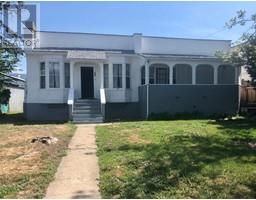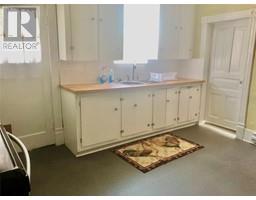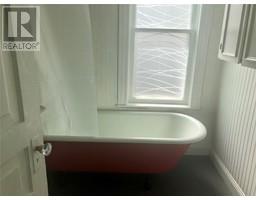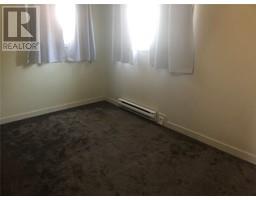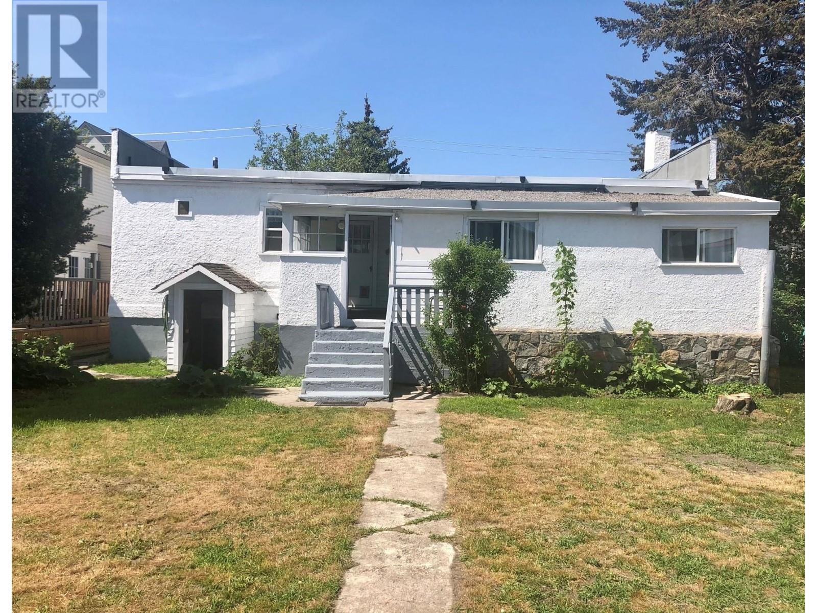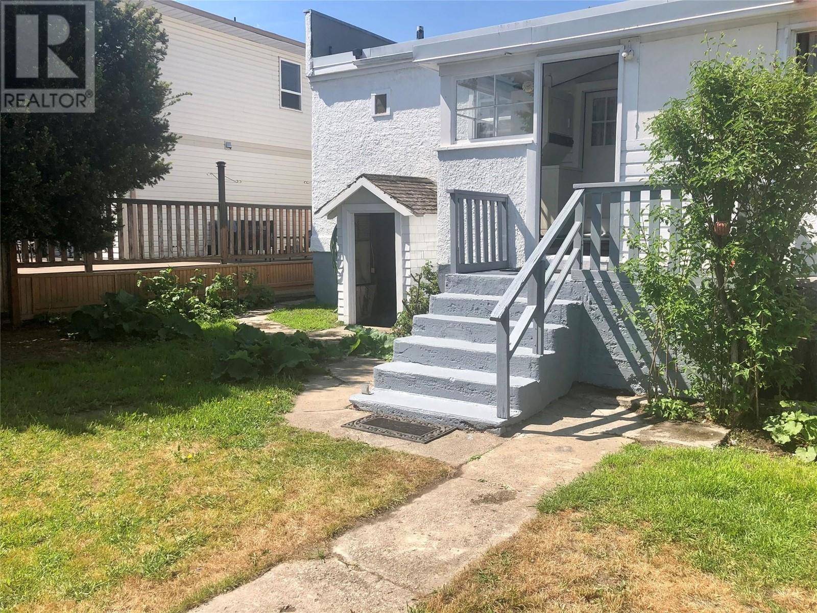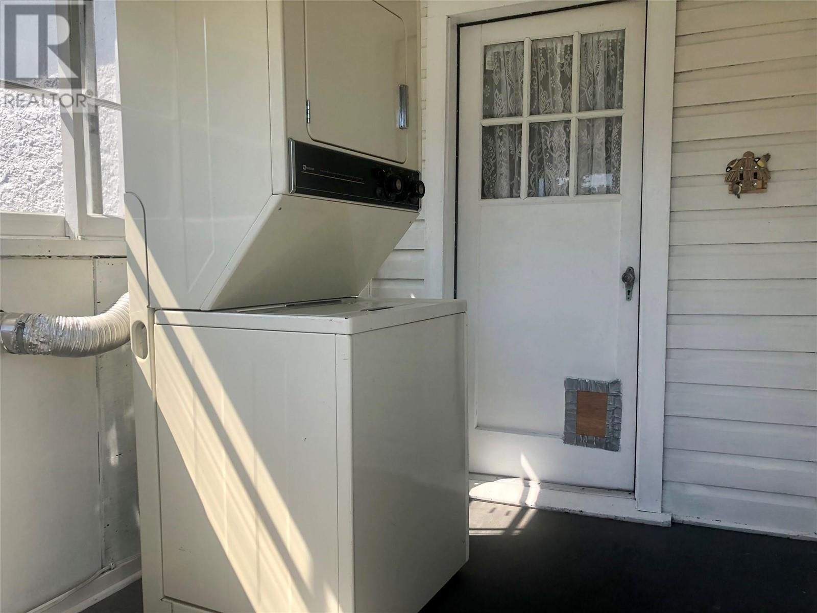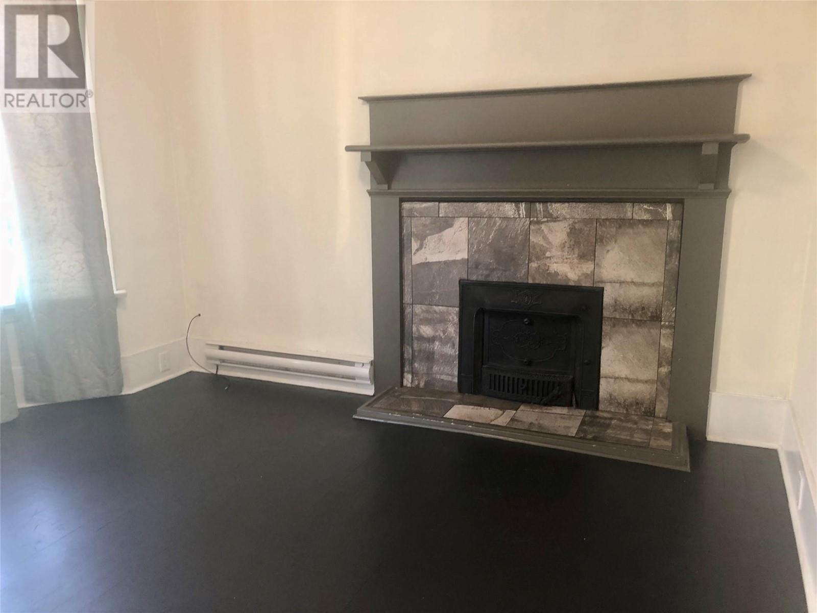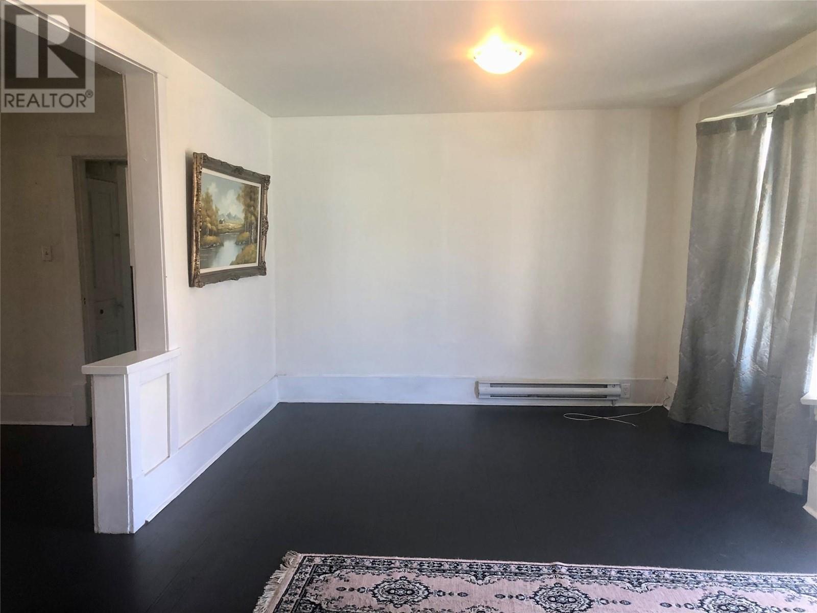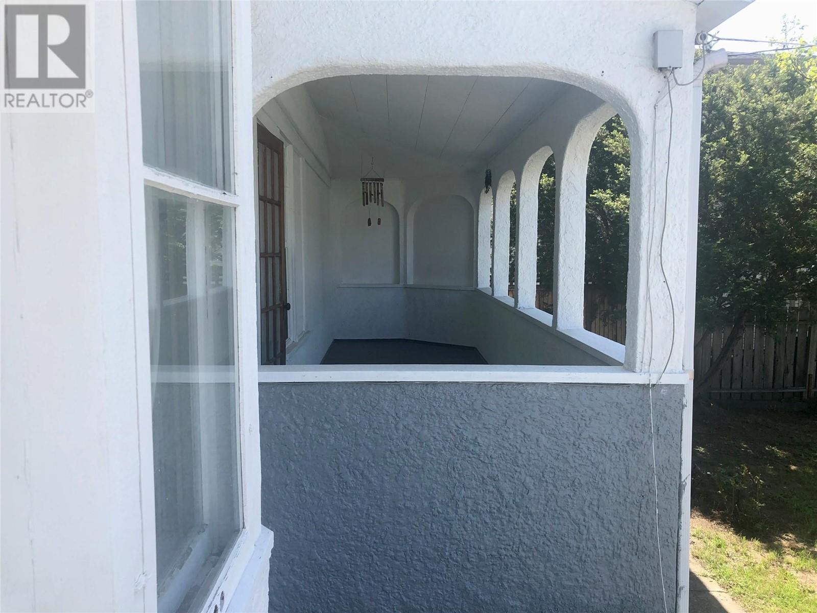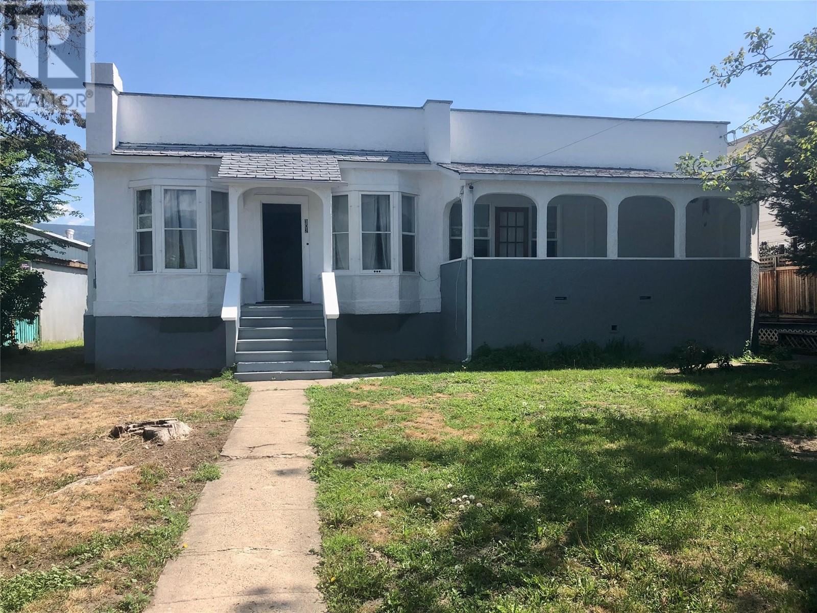302 Rigsby Place, Penticton, British Columbia V2A 5S7 (26538115)
302 Rigsby Place Penticton, British Columbia V2A 5S7
Interested?
Contact us for more information

Nicholas T. Parker
Personal Real Estate Corporation
https://nickknowshomes.com/

484 Main Street
Penticton, British Columbia V2A 5C5
(250) 493-2244
(250) 492-6640
$699,900
DEVELOPER/INVESTOR ALERT! Discover a charming character home in central Penticton, conveniently located near shopping, amenities, and Okanagan Lake with all it has to offer. Boasting 2 bedrooms and 2 bathrooms, this residence radiates charm. Enjoy lazy afternoons on the welcoming front porch and spacious sun lit backyard. The .21-acre lot is designated RD2, duplex zoned and there is the potential for fourplexes or cluster housing in the future. This property also benefits from back-alley access. Ideal for a family or potential development opportunities, this property offers both character and potential. All measurements approx.. (id:26472)
Property Details
| MLS® Number | 10304930 |
| Property Type | Single Family |
| Neigbourhood | Main North |
| Community Features | Pets Allowed |
Building
| Bathroom Total | 2 |
| Bedrooms Total | 3 |
| Basement Type | Cellar |
| Constructed Date | 1914 |
| Construction Style Attachment | Detached |
| Cooling Type | See Remarks |
| Exterior Finish | Stucco |
| Fireplace Present | Yes |
| Fireplace Type | Insert |
| Heating Fuel | Electric |
| Heating Type | Other |
| Stories Total | 1 |
| Size Interior | 1371 Sqft |
| Type | House |
| Utility Water | Municipal Water |
Parking
| See Remarks | |
| Other |
Land
| Acreage | No |
| Sewer | Municipal Sewage System |
| Size Irregular | 0.21 |
| Size Total | 0.21 Ac|under 1 Acre |
| Size Total Text | 0.21 Ac|under 1 Acre |
| Zoning Type | Unknown |
Rooms
| Level | Type | Length | Width | Dimensions |
|---|---|---|---|---|
| Main Level | 3pc Ensuite Bath | Measurements not available | ||
| Main Level | 3pc Bathroom | Measurements not available | ||
| Main Level | Family Room | 19'4'' x 11'6'' | ||
| Main Level | Laundry Room | 7'11'' x 6'10'' | ||
| Main Level | Den | 9'4'' x 9'3'' | ||
| Main Level | Kitchen | 13'5'' x 13'1'' | ||
| Main Level | Primary Bedroom | 11'6'' x 9'4'' | ||
| Main Level | Bedroom | 13'3'' x 7'8'' | ||
| Main Level | Living Room | 14'8'' x 12'11'' | ||
| Main Level | Bedroom | 8'7'' x 7'8'' | ||
| Main Level | Dining Room | 12'11'' x 7'5'' |
https://www.realtor.ca/real-estate/26538115/302-rigsby-place-penticton-main-north


