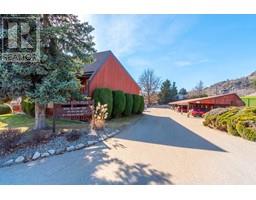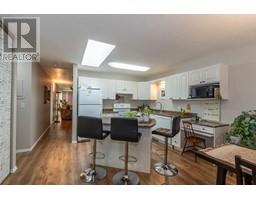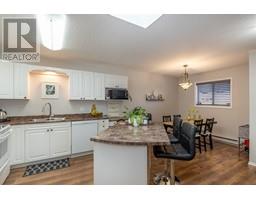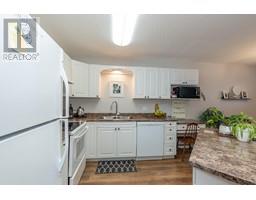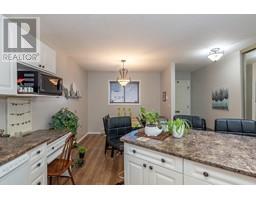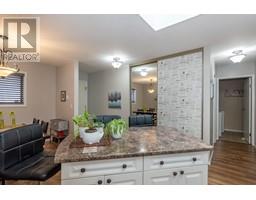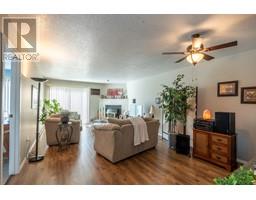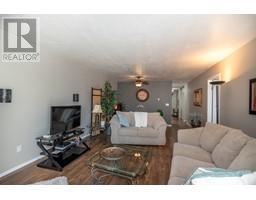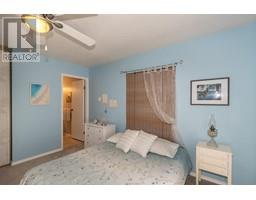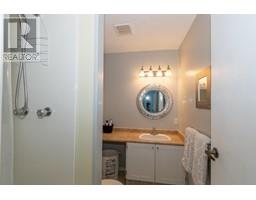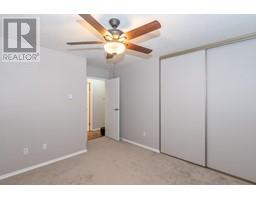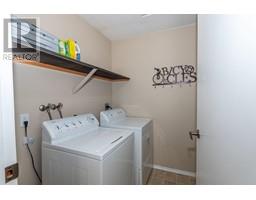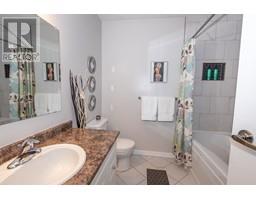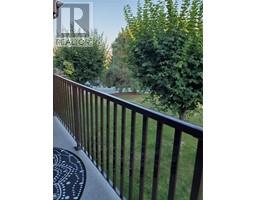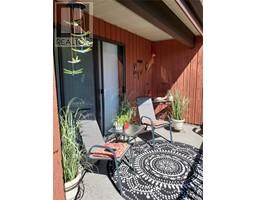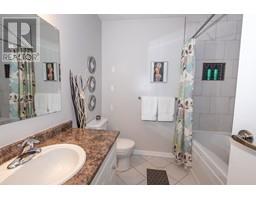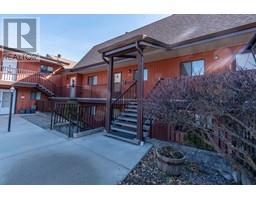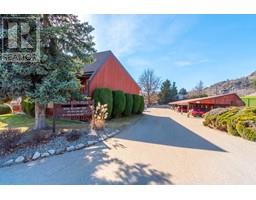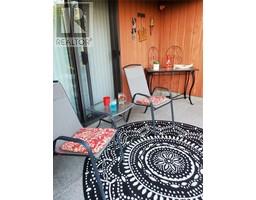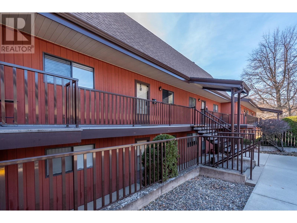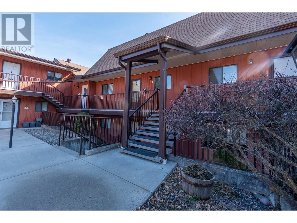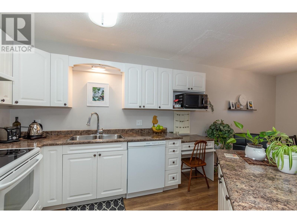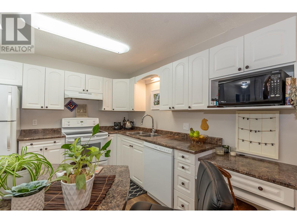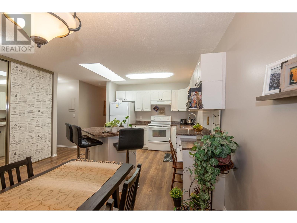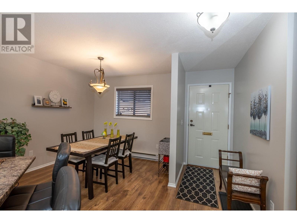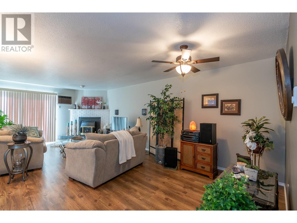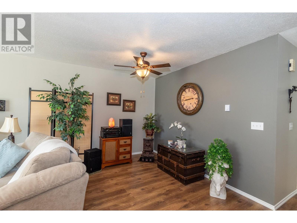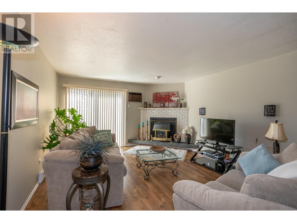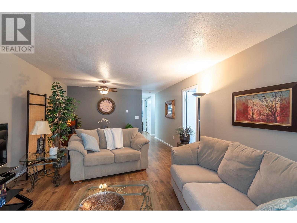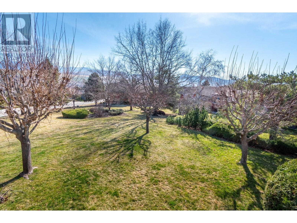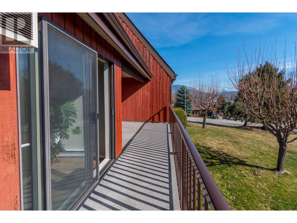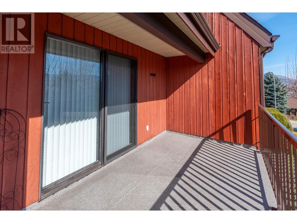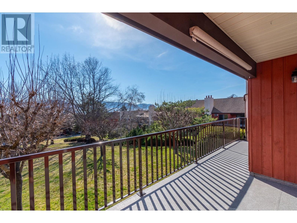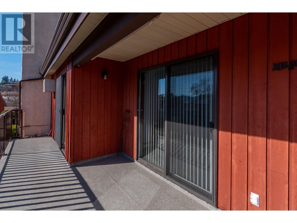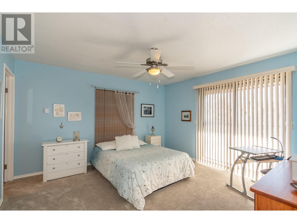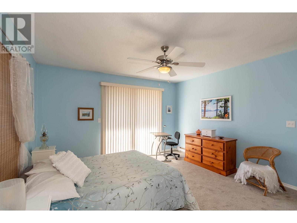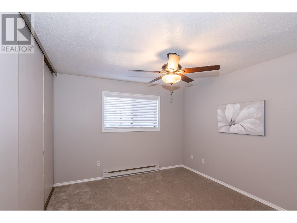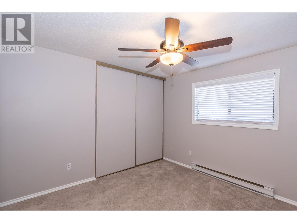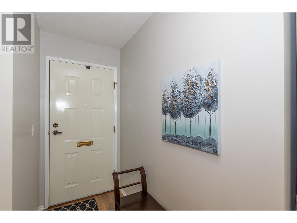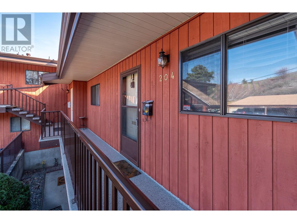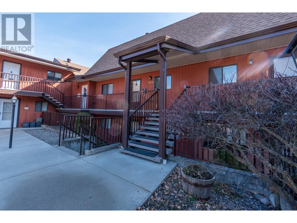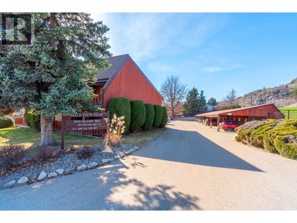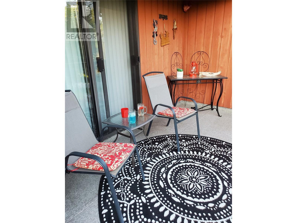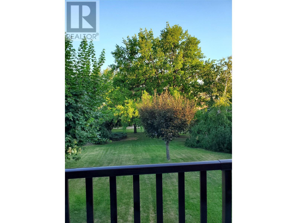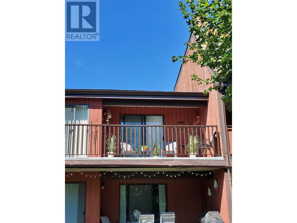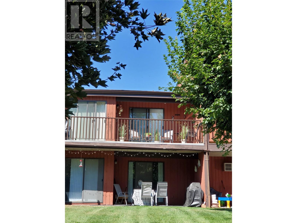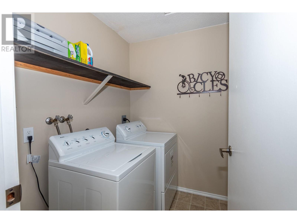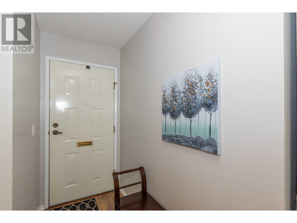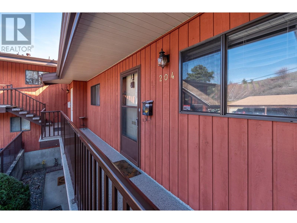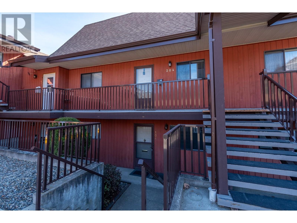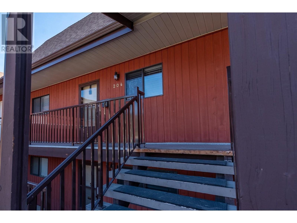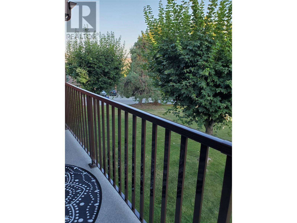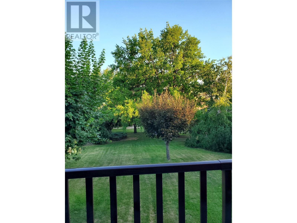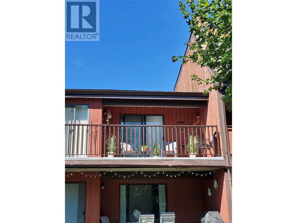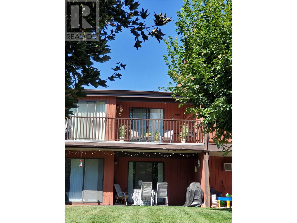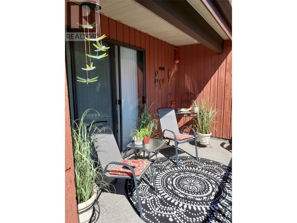3020 Allenby Way Unit# 204, Vernon, British Columbia V1T 8L4 (26658918)
3020 Allenby Way Unit# 204 Vernon, British Columbia V1T 8L4
Interested?
Contact us for more information

Justin Love

#102 - 4313 - 27th Street
Vernon, British Columbia V1T 4Y5
(250) 308-1888
(778) 475-6214
www.vp3.ca/
$407,000Maintenance, Reserve Fund Contributions, Insurance, Ground Maintenance, Property Management, Other, See Remarks, Sewer, Waste Removal, Water
$387.79 Monthly
Maintenance, Reserve Fund Contributions, Insurance, Ground Maintenance, Property Management, Other, See Remarks, Sewer, Waste Removal, Water
$387.79 MonthlyBright and spacious 2 bed, 2 bath second floor townhouse in beautiful Bella Vista. Immaculately kept and move in ready this 1238 square foot unit nestled in a secure family oriented community offers everything you need. Kitchen is bright white with sky light offering extra natural light, large island, built in desk, and sits adjacent to dining area. Roomy living room, offers plenty of space for second dining area, or office space and an energy efficient gas fireplace to keep you cozy. Easy access to covered deck through sliding doors from both living room and Primary bedroom offering stunning city and hillside views. Enjoy a nice sized Primary Bedroom with 3 piece ensuite, a second bedroom, a large main bathroom with a newer soaker tub and shower. A covered parking stall at your own storage shed ties it all together. Ideally situated within close proximity to Gray Canal trail, Okanagan Lake, schools and shopping; easy access to all the amenities you need. Don't miss out, book your viewing today! (id:26472)
Property Details
| MLS® Number | 10307671 |
| Property Type | Single Family |
| Neigbourhood | Bella Vista |
| Community Name | Bella Vista Villa |
| Amenities Near By | Golf Nearby, Public Transit, Airport, Park, Recreation, Schools, Shopping |
| Community Features | Pets Allowed, Pet Restrictions, Pets Allowed With Restrictions, Rentals Allowed |
| Features | Irregular Lot Size, Central Island, Two Balconies |
| Parking Space Total | 2 |
| Storage Type | Storage, Locker |
| View Type | City View, Mountain View, View (panoramic) |
Building
| Bathroom Total | 2 |
| Bedrooms Total | 2 |
| Appliances | Refrigerator, Dishwasher, Dryer, Range - Electric, Washer |
| Constructed Date | 1981 |
| Construction Style Attachment | Attached |
| Cooling Type | Wall Unit |
| Exterior Finish | Wood Siding |
| Fire Protection | Smoke Detector Only |
| Fireplace Fuel | Gas |
| Fireplace Present | Yes |
| Fireplace Type | Unknown |
| Flooring Type | Carpeted, Ceramic Tile, Laminate |
| Heating Fuel | Electric |
| Heating Type | Baseboard Heaters |
| Roof Material | Asphalt Shingle |
| Roof Style | Unknown |
| Stories Total | 1 |
| Size Interior | 1238 Sqft |
| Type | Row / Townhouse |
| Utility Water | Municipal Water |
Parking
| Stall |
Land
| Access Type | Easy Access |
| Acreage | No |
| Land Amenities | Golf Nearby, Public Transit, Airport, Park, Recreation, Schools, Shopping |
| Landscape Features | Landscaped |
| Sewer | Municipal Sewage System |
| Size Total Text | Under 1 Acre |
| Zoning Type | Unknown |
Rooms
| Level | Type | Length | Width | Dimensions |
|---|---|---|---|---|
| Main Level | Laundry Room | 7'8'' x 6'5'' | ||
| Main Level | Bedroom | 13'9'' x 10'11'' | ||
| Main Level | 3pc Ensuite Bath | 7'6'' x 5'1'' | ||
| Main Level | Primary Bedroom | 13'5'' x 13'2'' | ||
| Main Level | 4pc Bathroom | 7'7'' x 7'4'' | ||
| Main Level | Living Room | 24'3'' x 13'6'' | ||
| Main Level | Dining Room | 9'11'' x 8'9'' | ||
| Main Level | Kitchen | 11'7'' x 9'11'' |
https://www.realtor.ca/real-estate/26658918/3020-allenby-way-unit-204-vernon-bella-vista


