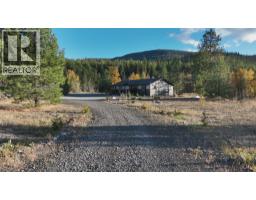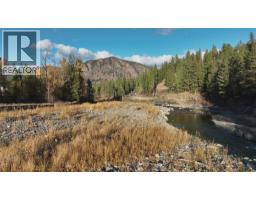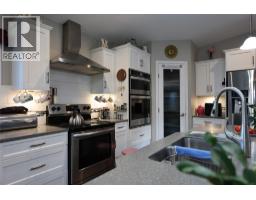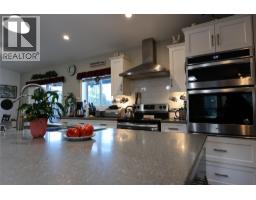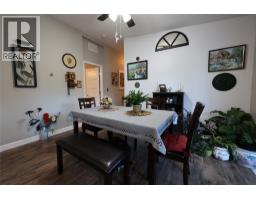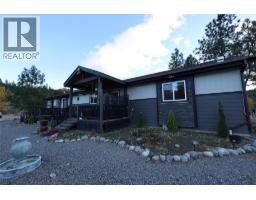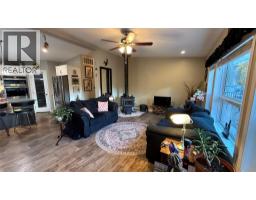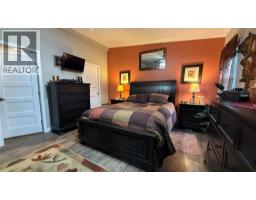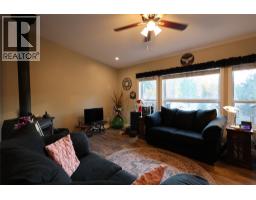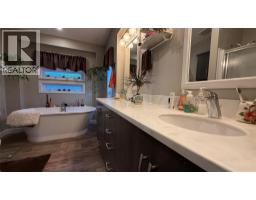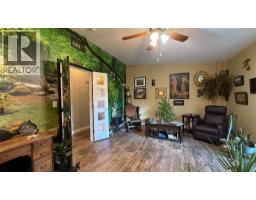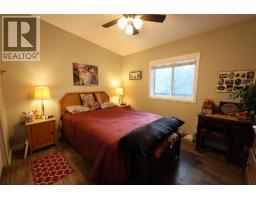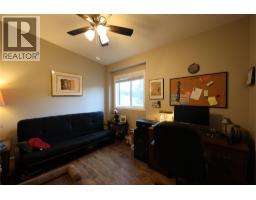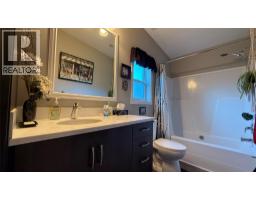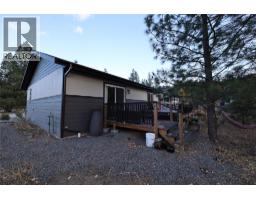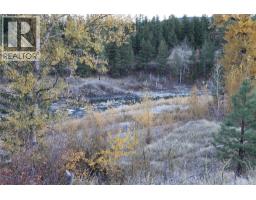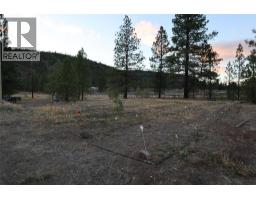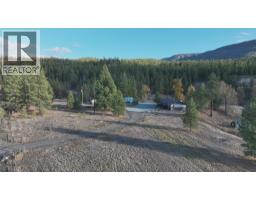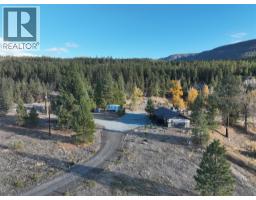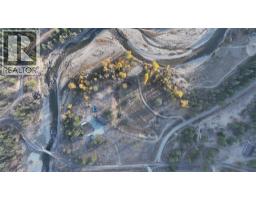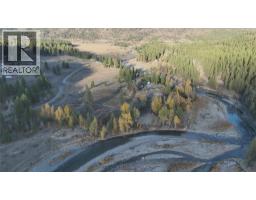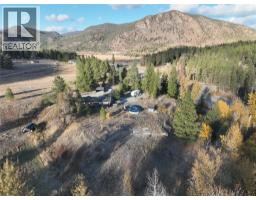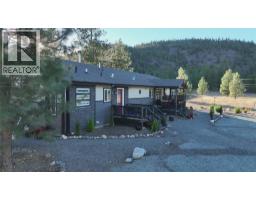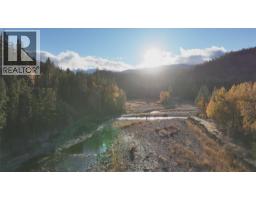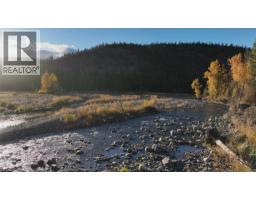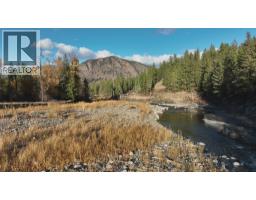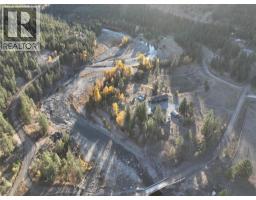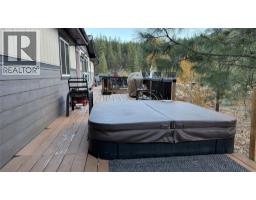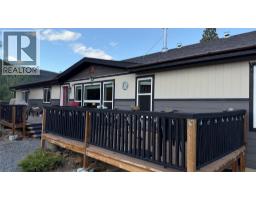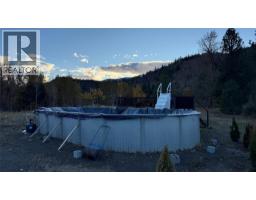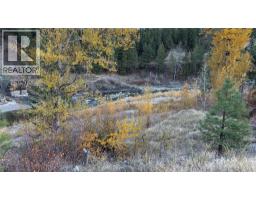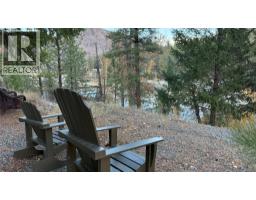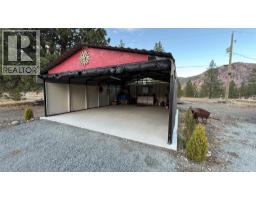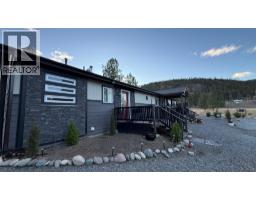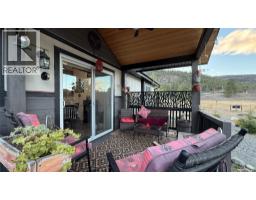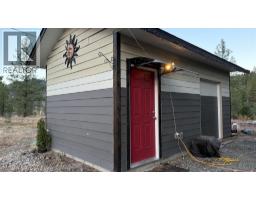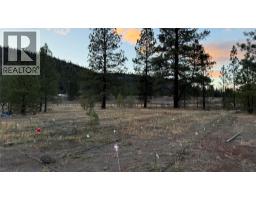3020 Prospect Creek Fsr Road, Merritt, British Columbia V1K 1N8 (29055247)
3020 Prospect Creek Fsr Road Merritt, British Columbia V1K 1N8
Interested?
Contact us for more information
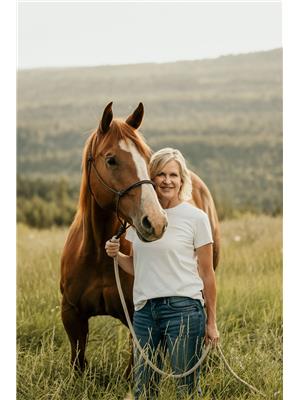
Valerie Kynoch
Personal Real Estate Corporation
https://www.facebook.com/yourmerritthome/

101 - 313 Sixth Street
New Westminster, British Columbia V3L 3A7
(604) 664-7630
www.landquest.com/
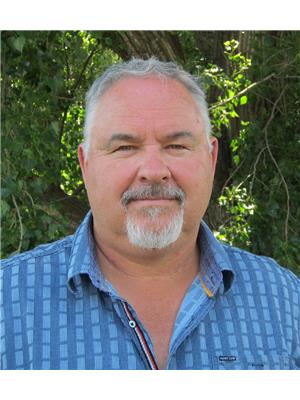
Brad Yakimchuk
Personal Real Estate Corporation

Box 236, #102 - 2840 Voght St
Merritt, British Columbia V1K 1B8
(250) 378-6166
$1,090,000
Welcome to your private country retreat on 9.8 flat, fully usable acres along beautiful Spius Creek, where recreation, relaxation, and opportunity meet right at your driveway. This 2021 modular home sits on a solid 4’ concrete foundation and offers 1,890 sq.ft. of bright, open-concept living. Vaulted ceilings and large windows invite natural light while framing serene rural views. The gourmet kitchen is a chef’s dream, featuring stone countertops, a huge island, pantry, SS appliances and opens up to the living and dining rooms. The spacious primary suite includes a walk-in closet and ensuite with a jetted tub. With 3 bedrooms, 2 bath, a bonus family room, with direct deck access to the hot tub and 18x33 above-ground pool, this home is designed for comfort and fun. Outside, enjoy every lifestyle amenity imaginable—relax by the fire pit, tend the garden, or walk along your creekside beaches. A 20x30 detached carport, two large Costco sheds, and a 12x20 insulated equipment shed with concrete floor provide exceptional storage and workspace. The drilled well delivers an impressive 30 GPM and UV water system. Efficient heating includes a heat pump with propane backup and cozy wood stove. Located just 20 minutes from Merritt, this is the best location in the valley—private, yet accessible. The property holds farm status with 600 Douglas fir trees planted for a developing Christmas Tree Farm, and the sellers have even hosted a charming HipCamp creekside campsite. GST applies. (id:26472)
Property Details
| MLS® Number | 10366909 |
| Property Type | Single Family |
| Neigbourhood | Merritt |
| Amenities Near By | Recreation |
| Features | Level Lot |
| Pool Type | Above Ground Pool |
| View Type | River View, Mountain View |
| Water Front Type | Waterfront On Creek |
Building
| Bathroom Total | 2 |
| Bedrooms Total | 3 |
| Basement Type | Crawl Space |
| Constructed Date | 2021 |
| Cooling Type | Heat Pump |
| Exterior Finish | Other |
| Fireplace Present | Yes |
| Fireplace Total | 1 |
| Fireplace Type | Free Standing Metal |
| Heating Fuel | Wood |
| Heating Type | Forced Air, Heat Pump, Stove, See Remarks |
| Roof Material | Vinyl Shingles |
| Roof Style | Unknown |
| Stories Total | 1 |
| Size Interior | 1890 Sqft |
| Type | Manufactured Home |
| Utility Water | Well |
Parking
| Additional Parking | |
| Covered | |
| Oversize | |
| R V |
Land
| Acreage | Yes |
| Current Use | Other |
| Land Amenities | Recreation |
| Landscape Features | Level |
| Sewer | Septic Tank |
| Size Irregular | 9.85 |
| Size Total | 9.85 Ac|5 - 10 Acres |
| Size Total Text | 9.85 Ac|5 - 10 Acres |
| Surface Water | Creeks |
Rooms
| Level | Type | Length | Width | Dimensions |
|---|---|---|---|---|
| Main Level | 4pc Bathroom | Measurements not available | ||
| Main Level | Family Room | 18'6'' x 12'6'' | ||
| Main Level | Bedroom | 9'1'' x 11'1'' | ||
| Main Level | Bedroom | 12'2'' x 10'3'' | ||
| Main Level | Dining Room | 10'7'' x 12'6'' | ||
| Main Level | Kitchen | 12'6'' x 17'3'' | ||
| Main Level | Living Room | 20'7'' x 11'9'' | ||
| Main Level | 5pc Ensuite Bath | Measurements not available | ||
| Main Level | Primary Bedroom | 12'7'' x 16'3'' | ||
| Main Level | Laundry Room | 9'2'' x 10'9'' |
https://www.realtor.ca/real-estate/29055247/3020-prospect-creek-fsr-road-merritt-merritt


