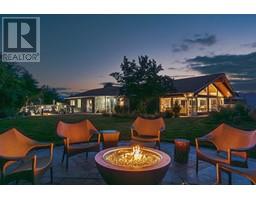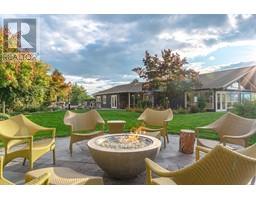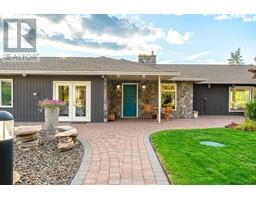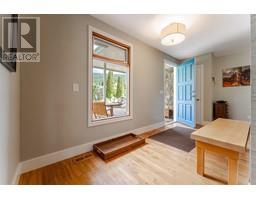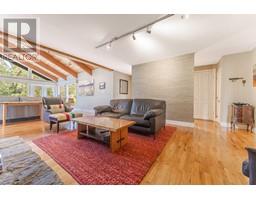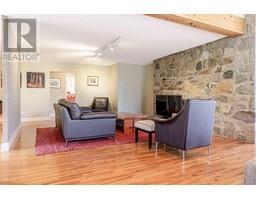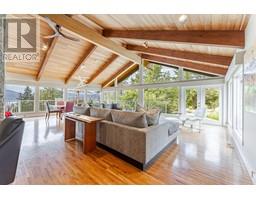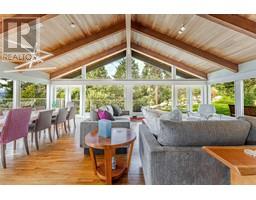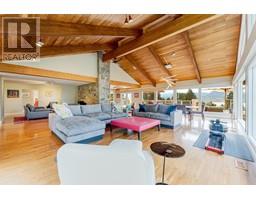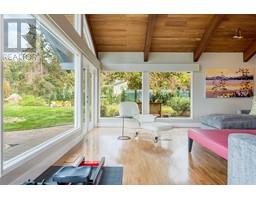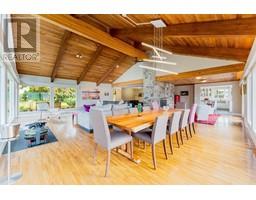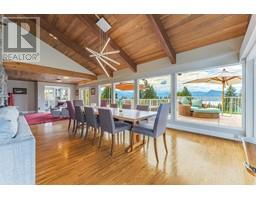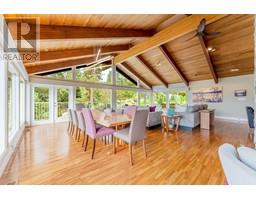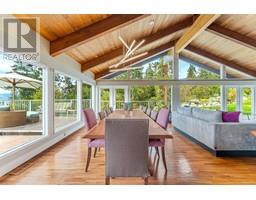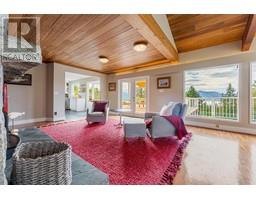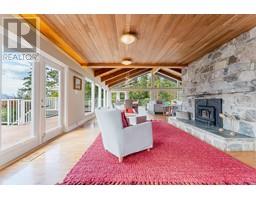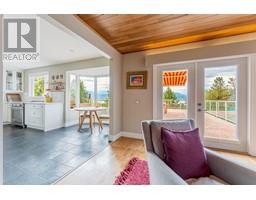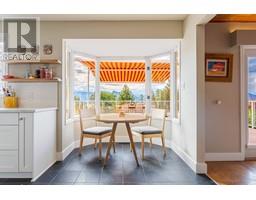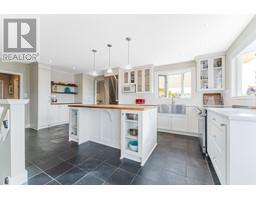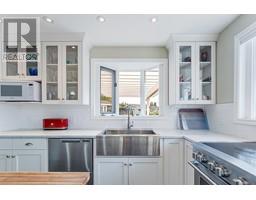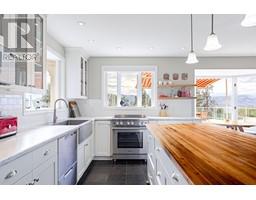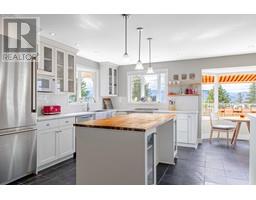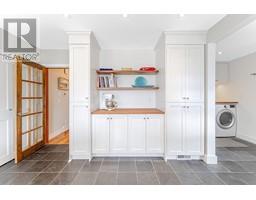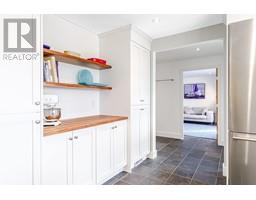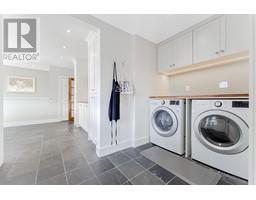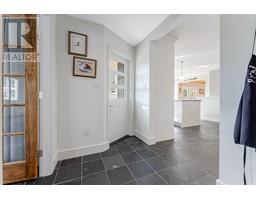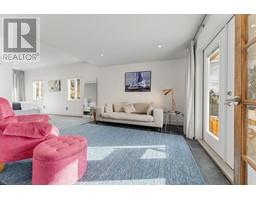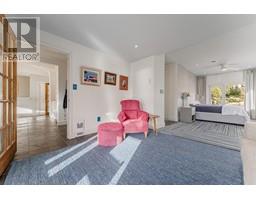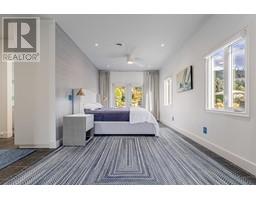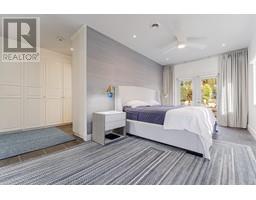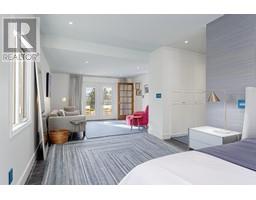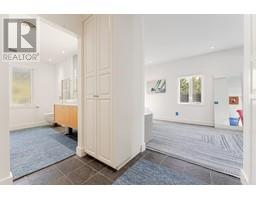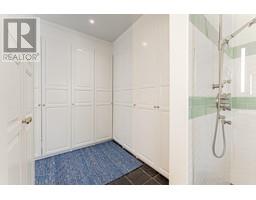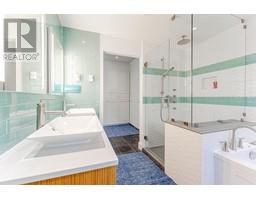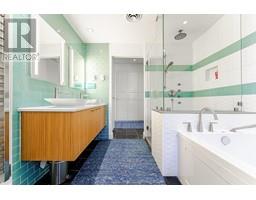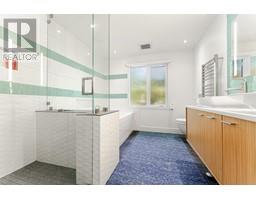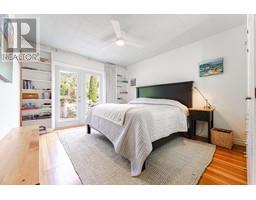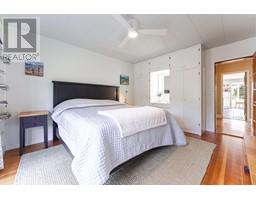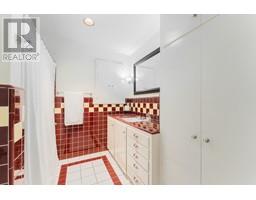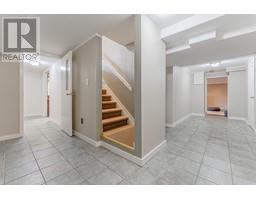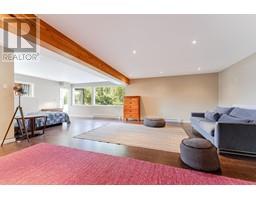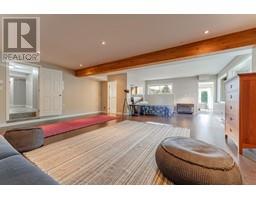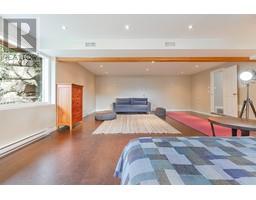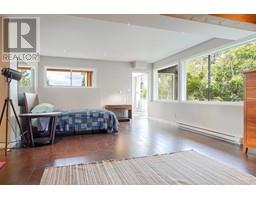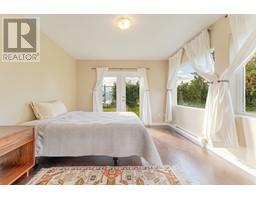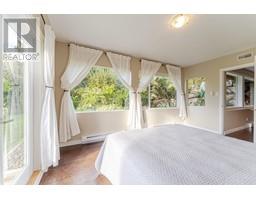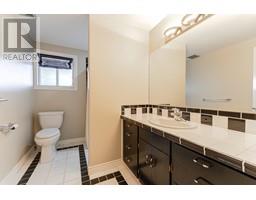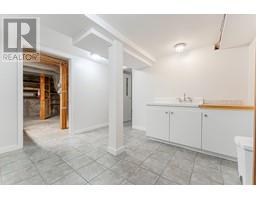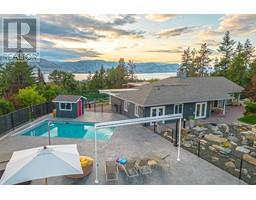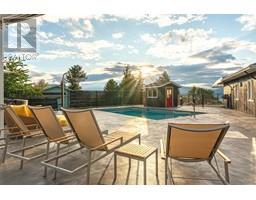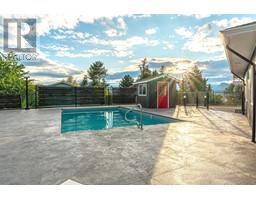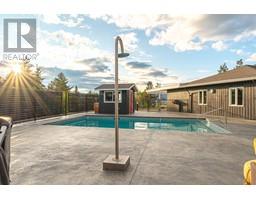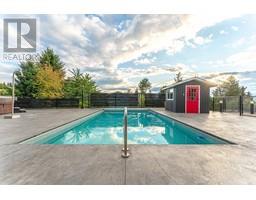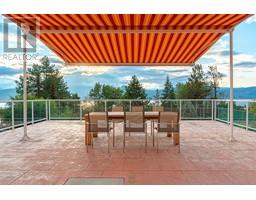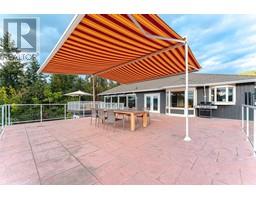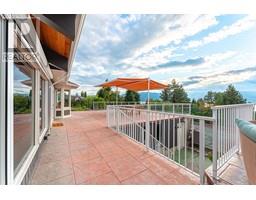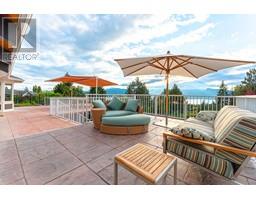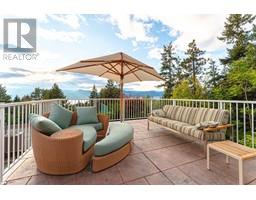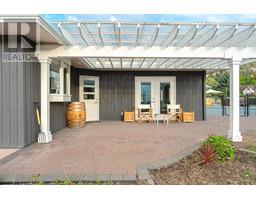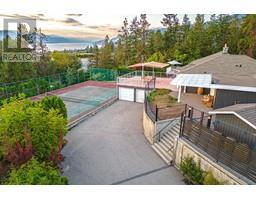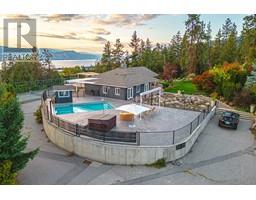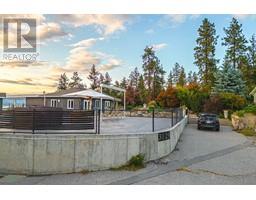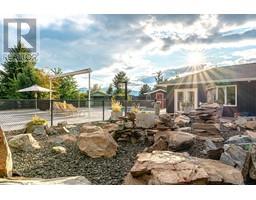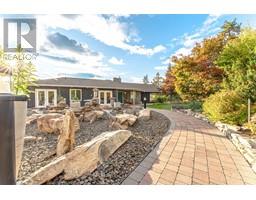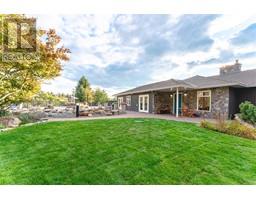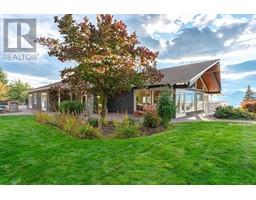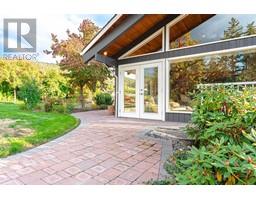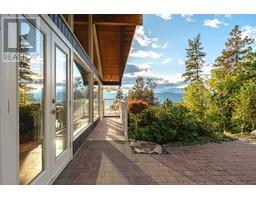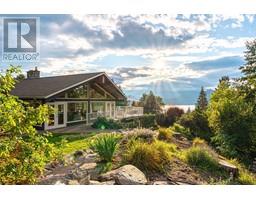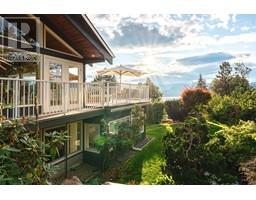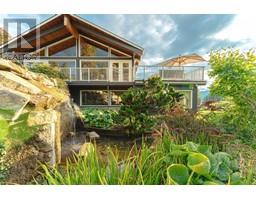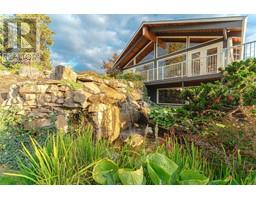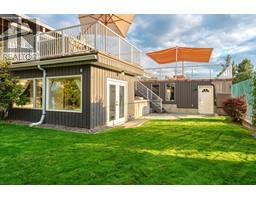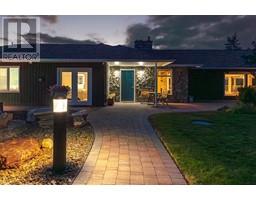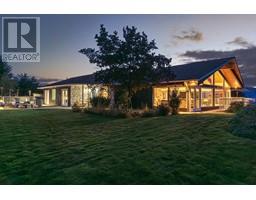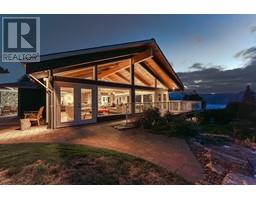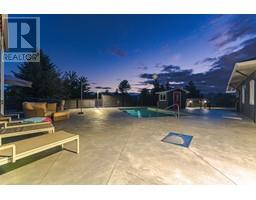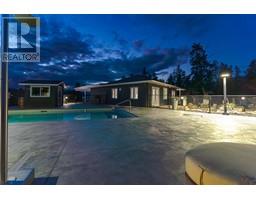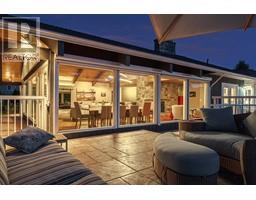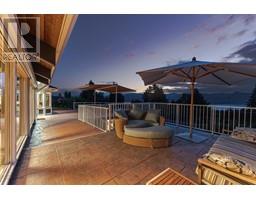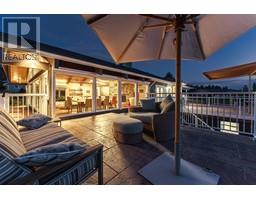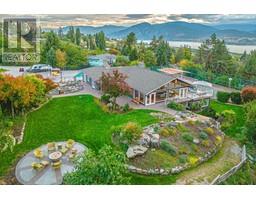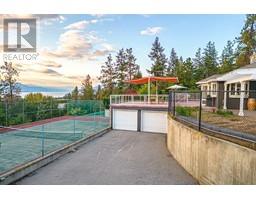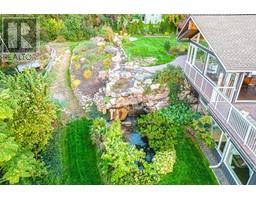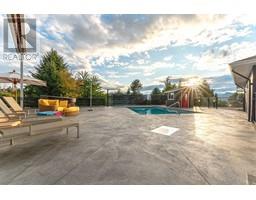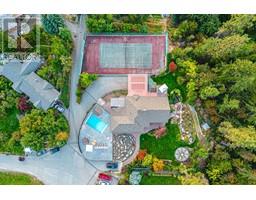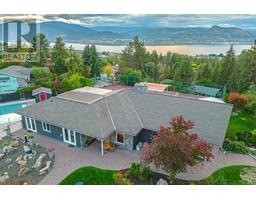3029 Spruce Drive, Naramata, British Columbia V0H 1N1 (28274070)
3029 Spruce Drive Naramata, British Columbia V0H 1N1
Interested?
Contact us for more information

Steve York
Cat & Steve
www.catandsteve.com/

#560 - 2608 Granville Street
Vancouver, British Columbia V6H 3V3
(604) 263-1144
(604) 263-6699
www.dexterrealty.com

Catherine Cunningham
Cat & Steve
www.catandsteve.com/

#560 - 2608 Granville Street
Vancouver, British Columbia V6H 3V3
(604) 263-1144
(604) 263-6699
www.dexterrealty.com
$1,899,900
Nestled in luscious grounds, this sprawling over 4700 sqft RANCHER plus basement features: VIEWS, salt-water POOL, pickleball/tennis/basketball COURT, WORKSHOP and a GARAGE. Walk into your home with pouring natural light, massive wood beams and double sided granite fire place overlooking the WATERFALL. This expansive home has a grand room with vaulted ceilings, room for a 10-person table, walk-out onto your vast patio with spectacular views of the lake. Perfect for entertaining or relaxing. Primary bedroom is beautifully finished with over 190sqft, walk through closet and a tranquil ensuite. Bedrooms are steps away from the pool for ease. Downstairs you will find storage/den/wine cellar and a bathroom plus BONUS ROOM: gym/theater room or a potential suite. (id:26472)
Property Details
| MLS® Number | 10346723 |
| Property Type | Single Family |
| Neigbourhood | Naramata Rural |
| Community Features | Rural Setting |
| Features | Cul-de-sac, Central Island |
| Parking Space Total | 5 |
| Pool Type | Inground Pool, Outdoor Pool, Pool |
| Road Type | Cul De Sac |
| View Type | Unknown, Lake View |
Building
| Bathroom Total | 3 |
| Bedrooms Total | 3 |
| Appliances | Range, Refrigerator, Dishwasher, Water Heater - Electric, Oven, Washer & Dryer |
| Architectural Style | Ranch |
| Constructed Date | 1954 |
| Construction Style Attachment | Detached |
| Cooling Type | Central Air Conditioning |
| Exterior Finish | Stone, Wood, Other |
| Fireplace Fuel | Wood |
| Fireplace Present | Yes |
| Fireplace Total | 2 |
| Fireplace Type | Conventional |
| Flooring Type | Hardwood, Mixed Flooring |
| Heating Type | Forced Air |
| Roof Material | Asphalt Shingle |
| Roof Style | Unknown |
| Stories Total | 2 |
| Size Interior | 4745 Sqft |
| Type | House |
| Utility Water | Municipal Water |
Parking
| See Remarks | |
| Additional Parking | |
| Attached Garage | 2 |
Land
| Access Type | Easy Access |
| Acreage | No |
| Landscape Features | Landscaped, Underground Sprinkler |
| Sewer | Septic Tank |
| Size Irregular | 0.85 |
| Size Total | 0.85 Ac|under 1 Acre |
| Size Total Text | 0.85 Ac|under 1 Acre |
Rooms
| Level | Type | Length | Width | Dimensions |
|---|---|---|---|---|
| Basement | 3pc Bathroom | Measurements not available | ||
| Basement | Utility Room | 6'2'' x 12'11'' | ||
| Basement | Storage | 10'1'' x 10'4'' | ||
| Basement | Utility Room | 16'6'' x 18'10'' | ||
| Basement | Office | 16'4'' x 10'10'' | ||
| Basement | Recreation Room | 21'10'' x 30'6'' | ||
| Basement | Bedroom | 11'6'' x 15'4'' | ||
| Main Level | Dining Nook | 6'7'' x 5'10'' | ||
| Main Level | Family Room | 36'8'' x 16'10'' | ||
| Main Level | 5pc Bathroom | Measurements not available | ||
| Main Level | Bedroom | 12'2'' x 15' | ||
| Main Level | 4pc Bathroom | Measurements not available | ||
| Main Level | Living Room | 40' x 14'3'' | ||
| Main Level | Kitchen | 16'10'' x 20'7'' | ||
| Main Level | Primary Bedroom | 10'2'' x 19'10'' |
Utilities
| Cable | Available |
| Electricity | Available |
| Telephone | Available |
| Water | At Lot Line |
https://www.realtor.ca/real-estate/28274070/3029-spruce-drive-naramata-naramata-rural


