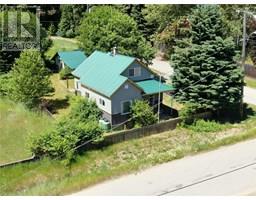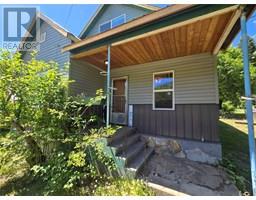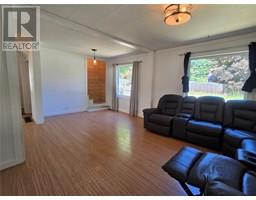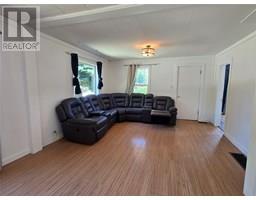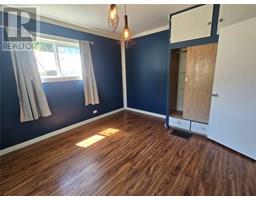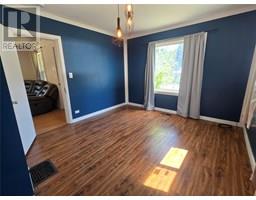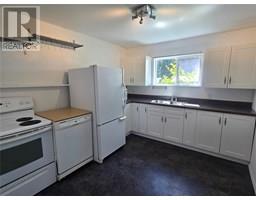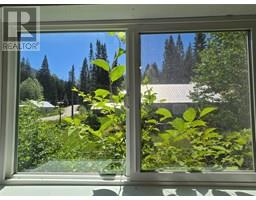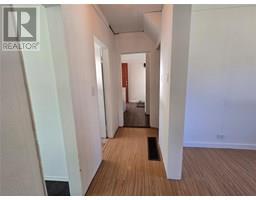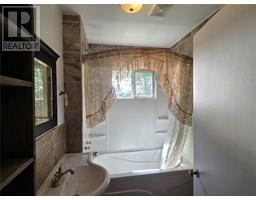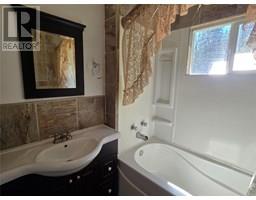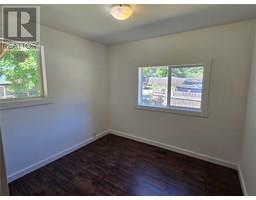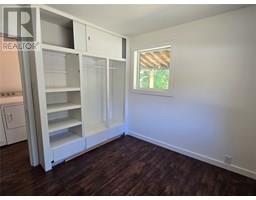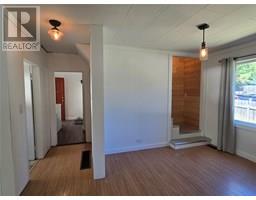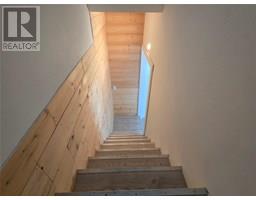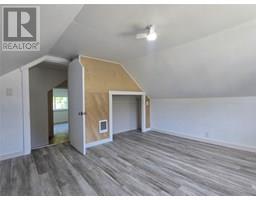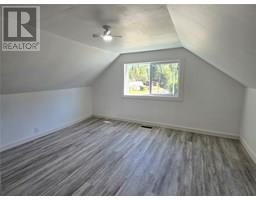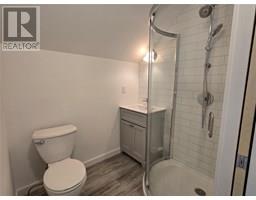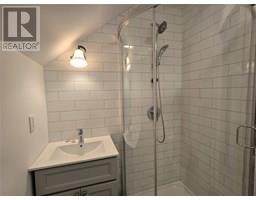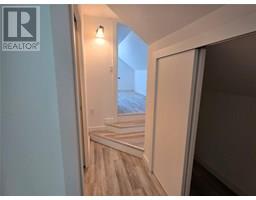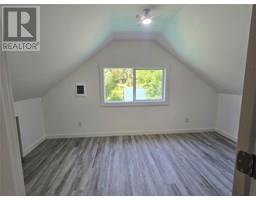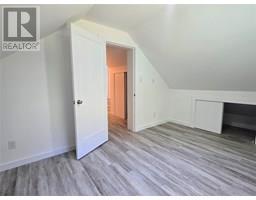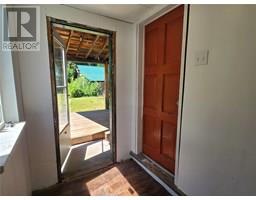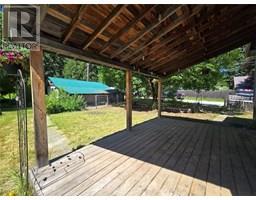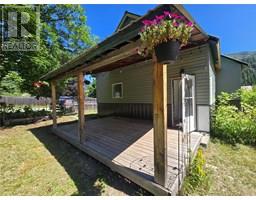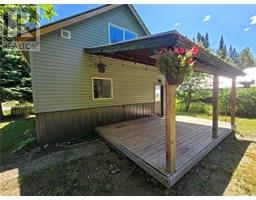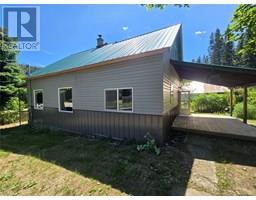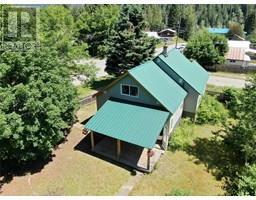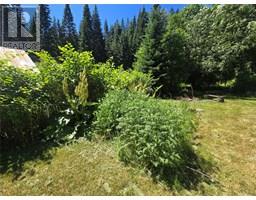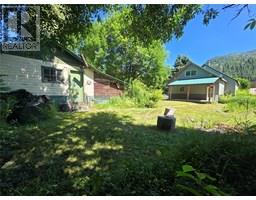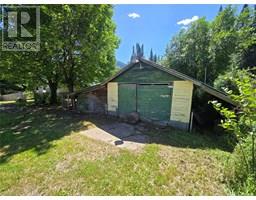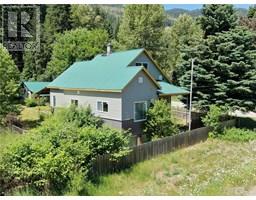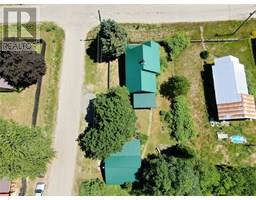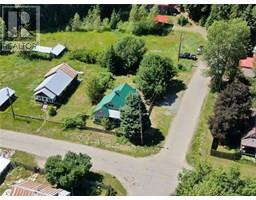303 Fir Street, Ymir, British Columbia V0G 2K0 (28577738)
303 Fir Street Ymir, British Columbia V0G 2K0
Interested?
Contact us for more information
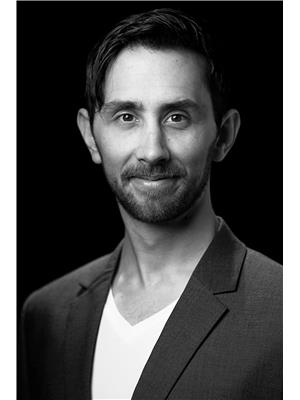
Trent Whale
www.trentwhale.com/

593 Baker Street
Nelson, British Columbia V1L 4J1
(250) 352-3581
(250) 352-5102
$410,000
Check out this great little home tucked away in the village of Ymir, just 10 minutes to Salmo and 20 minutes to Nelson. Located on a quiet dead-end street, it’s part of a tight-knit community and a great spot to settle in. The home has 4 bedrooms, a good-sized living room, and recent updates throughout. Upstairs has been renovated with new vinyl plank flooring and a brand-new bathroom. Over the years, there have also been upgrades to the roof, siding, windows, furnace, wood stove, and kitchen — the big stuff is done. Outside, there’s a covered deck, a detached garage and workshop space, plus a garden area that’s perfect for growing your own veggies or just soaking up some sunshine. A solid option if you’re looking for an affordable home in a quiet mountain town, with an easy drive to work or play. (id:26472)
Property Details
| MLS® Number | 10355138 |
| Property Type | Single Family |
| Neigbourhood | Nelson South/Salmo Rural |
| Parking Space Total | 4 |
Building
| Bathroom Total | 2 |
| Bedrooms Total | 4 |
| Constructed Date | 1901 |
| Construction Style Attachment | Detached |
| Exterior Finish | Metal, Vinyl Siding |
| Fireplace Fuel | Wood |
| Fireplace Present | Yes |
| Fireplace Total | 1 |
| Fireplace Type | Conventional |
| Flooring Type | Laminate, Linoleum |
| Foundation Type | Stone |
| Heating Type | Forced Air, See Remarks |
| Roof Material | Metal |
| Roof Style | Unknown |
| Stories Total | 2 |
| Size Interior | 1337 Sqft |
| Type | House |
| Utility Water | Community Water User's Utility |
Parking
| Additional Parking | |
| Detached Garage | 1 |
Land
| Acreage | No |
| Fence Type | Fence |
| Sewer | Septic Tank |
| Size Irregular | 0.15 |
| Size Total | 0.15 Ac|under 1 Acre |
| Size Total Text | 0.15 Ac|under 1 Acre |
| Zoning Type | Unknown |
Rooms
| Level | Type | Length | Width | Dimensions |
|---|---|---|---|---|
| Second Level | 3pc Bathroom | Measurements not available | ||
| Second Level | Bedroom | 9'2'' x 14'6'' | ||
| Second Level | Primary Bedroom | 11'8'' x 13'5'' | ||
| Main Level | Laundry Room | 5'2'' x 9'5'' | ||
| Main Level | Kitchen | 9'9'' x 11'2'' | ||
| Main Level | 4pc Bathroom | 5'5'' x 6'11'' | ||
| Main Level | Bedroom | 13'0'' x 11'1'' | ||
| Main Level | Bedroom | 9'5'' x 9'8'' | ||
| Main Level | Living Room | 20'2'' x 13'5'' |
https://www.realtor.ca/real-estate/28577738/303-fir-street-ymir-nelson-southsalmo-rural


