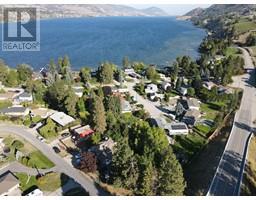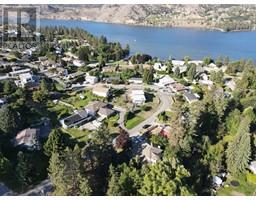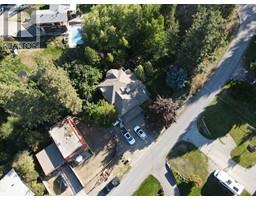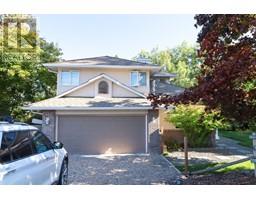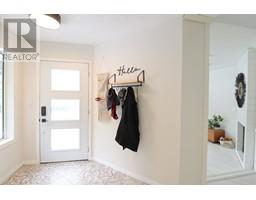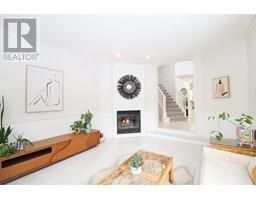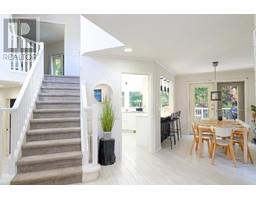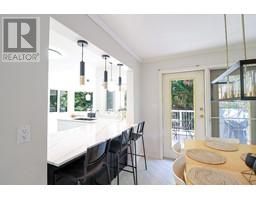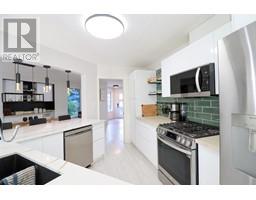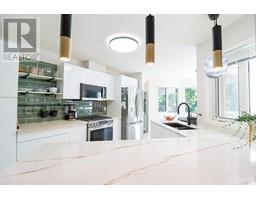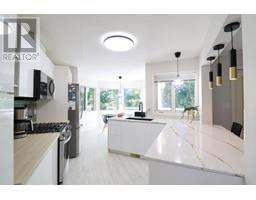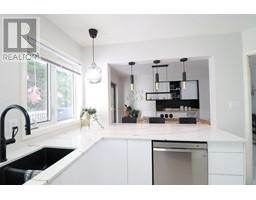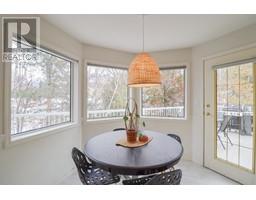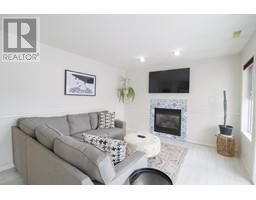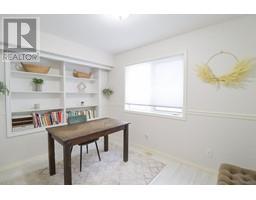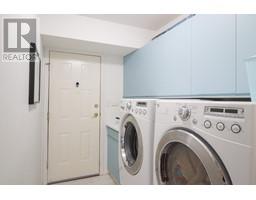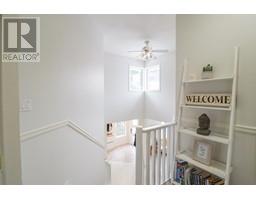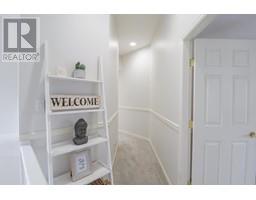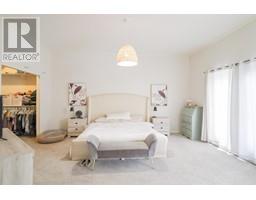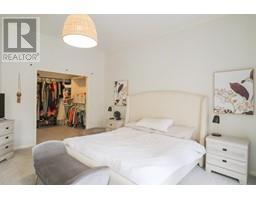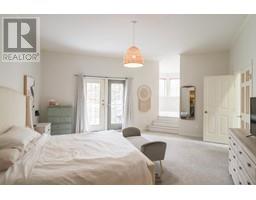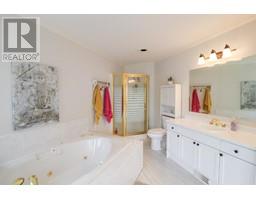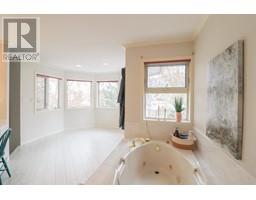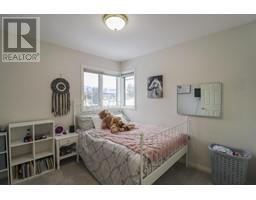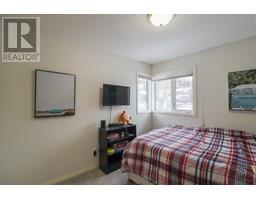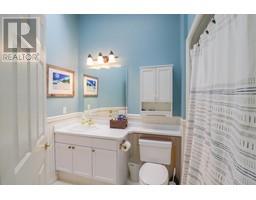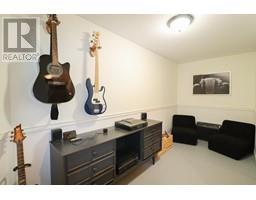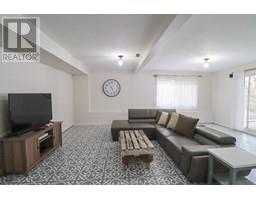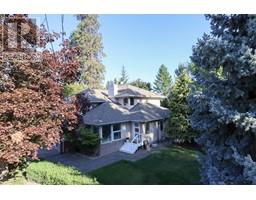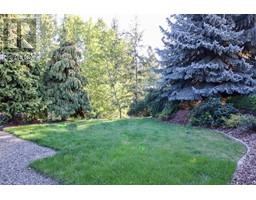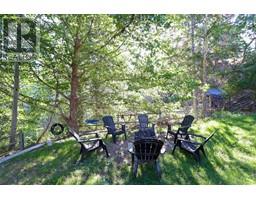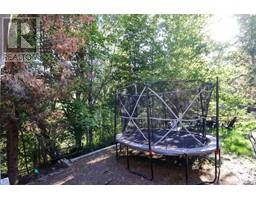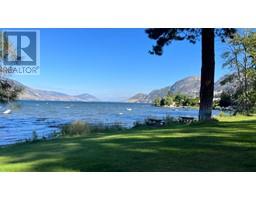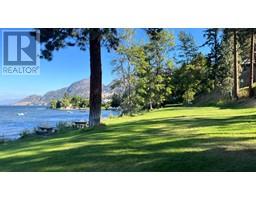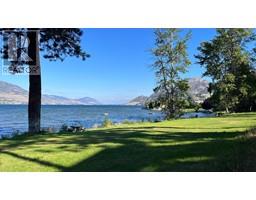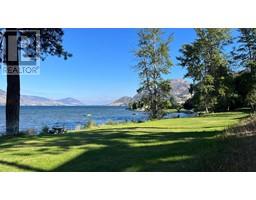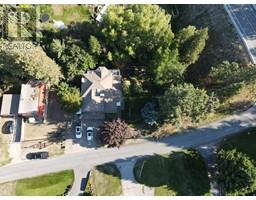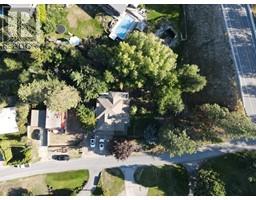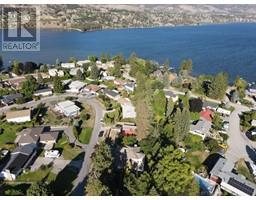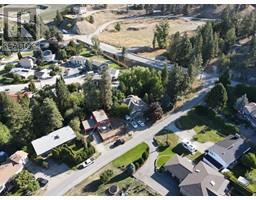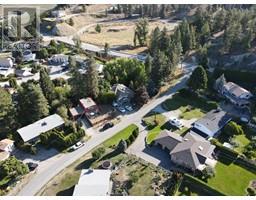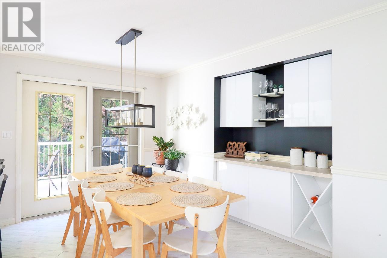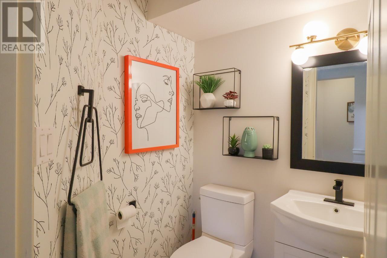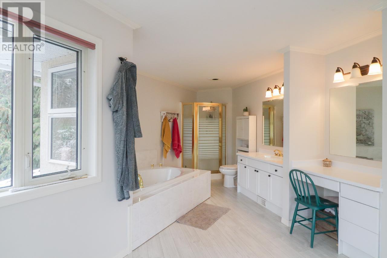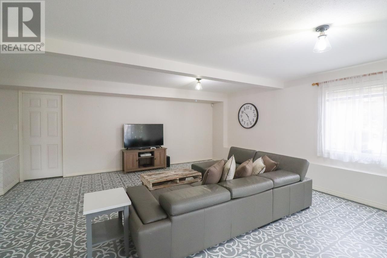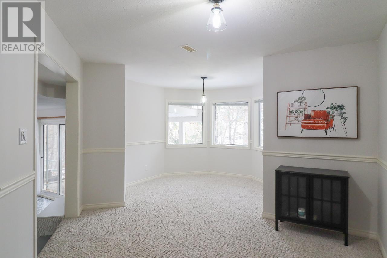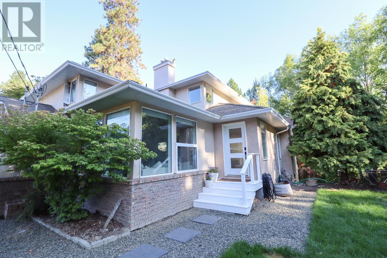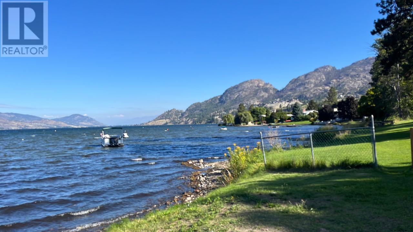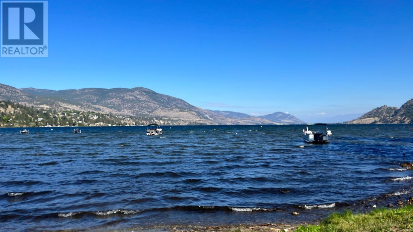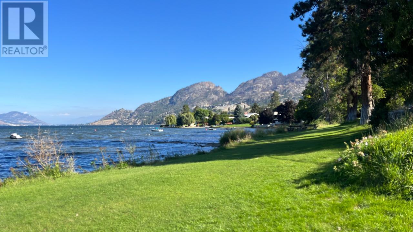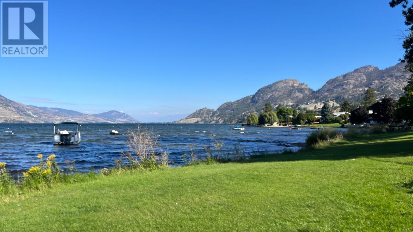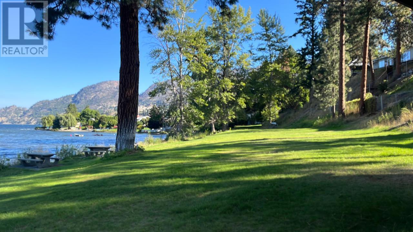304 Carmel Crescent, Okanagan Falls, British Columbia V0H 1R5 (26613608)
304 Carmel Crescent Okanagan Falls, British Columbia V0H 1R5
Interested?
Contact us for more information

Chris Marte
Personal Real Estate Corporation
www.maapgroup.com/
https://www.facebook.com/realestate.okanagan
https://www.instagram.com/maapgroup/

645 Main Street
Penticton, British Columbia V2A 5C9
(833) 817-6506
(866) 263-9200
www.exprealty.ca/

Blake Apolzer

645 Main Street
Penticton, British Columbia V2A 5C9
(833) 817-6506
(866) 263-9200
www.exprealty.ca/

Danny Reigh

645 Main Street
Penticton, British Columbia V2A 5C9
(833) 817-6506
(866) 263-9200
www.exprealty.ca/
$899,900
Priced below the assessed value, this delightful family home in Skaha Estates offers over 3600 sqft of space, creating a generous and welcoming environment. The main floor features a well-connected layout, including a spacious family room with a gas fireplace, a separate dining area, a galley-style kitchen with solid surface countertops, a comfortable living area, a den, and easy access to the double garage through the laundry room. Ascending a few steps leads to the expansive master suite, with an oversized bedroom and an ensuite equipped with a jetted tub. Continuing down the hall, two ample bedrooms and a four-piece bathroom await. The lower floor provides a versatile space, perfect for a home theater, hobbies, or for those passionate about music. Step outside to the serene treed backyard, complete with a hot tub and a fire pit area overlooking a flowing creek. Ample parking, storage, and yard space are available for your family and pets. Residents of Skaha Estates enjoy private beach access just a short walk away, making it an ideal spot for summer days. (id:26472)
Property Details
| MLS® Number | 10306814 |
| Property Type | Single Family |
| Neigbourhood | Eastside/Lkshr Hi/Skaha Est |
| Amenities Near By | Park |
| Parking Space Total | 2 |
Building
| Bathroom Total | 3 |
| Bedrooms Total | 3 |
| Appliances | Range, Refrigerator, Dishwasher, Dryer, Washer |
| Architectural Style | Split Level Entry |
| Basement Type | Full |
| Constructed Date | 1992 |
| Construction Style Attachment | Detached |
| Construction Style Split Level | Other |
| Cooling Type | Central Air Conditioning |
| Exterior Finish | Brick, Stucco |
| Fireplace Fuel | Gas |
| Fireplace Present | Yes |
| Fireplace Type | Unknown |
| Half Bath Total | 1 |
| Heating Type | Forced Air, See Remarks |
| Roof Material | Asphalt Shingle |
| Roof Style | Unknown |
| Stories Total | 4 |
| Size Interior | 3625 Sqft |
| Type | House |
| Utility Water | Irrigation District |
Parking
| Attached Garage | 2 |
Land
| Access Type | Easy Access |
| Acreage | No |
| Land Amenities | Park |
| Landscape Features | Landscaped |
| Sewer | Septic Tank |
| Size Irregular | 0.33 |
| Size Total | 0.33 Ac|under 1 Acre |
| Size Total Text | 0.33 Ac|under 1 Acre |
| Zoning Type | Unknown |
Rooms
| Level | Type | Length | Width | Dimensions |
|---|---|---|---|---|
| Second Level | Living Room | 16'5'' x 13'1'' | ||
| Second Level | Laundry Room | 8'4'' x 5'7'' | ||
| Second Level | Kitchen | 8'4'' x 5'7'' | ||
| Second Level | Family Room | 18'0'' x 11'8'' | ||
| Second Level | Dining Nook | 10'4'' x 10'1'' | ||
| Second Level | Dining Room | 15'7'' x 10'6'' | ||
| Second Level | Den | 11'9'' x 8'2'' | ||
| Second Level | 2pc Bathroom | Measurements not available | ||
| Third Level | Primary Bedroom | 19'2'' x 17'1'' | ||
| Third Level | 4pc Ensuite Bath | Measurements not available | ||
| Third Level | Bedroom | 9'9'' x 9'8'' | ||
| Third Level | Bedroom | 10'5'' x 9'3'' | ||
| Third Level | 4pc Bathroom | Measurements not available | ||
| Main Level | Utility Room | 6'7'' x 5'3'' | ||
| Main Level | Storage | 8'11'' x 5'7'' | ||
| Main Level | Recreation Room | 21'5'' x 20'8'' | ||
| Main Level | Other | 15'7'' x 8'7'' | ||
| Main Level | Den | 15'10'' x 6'10'' |


