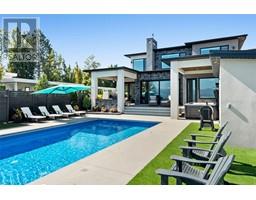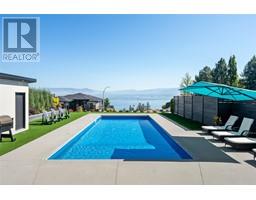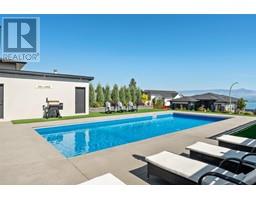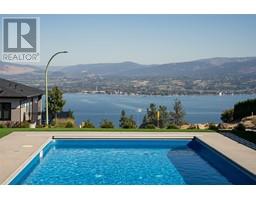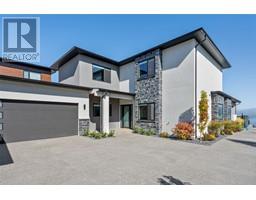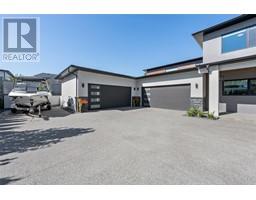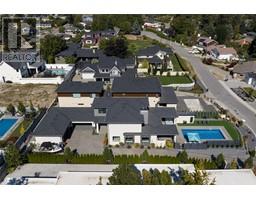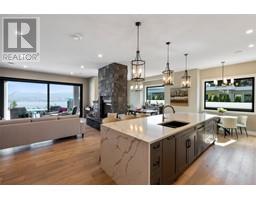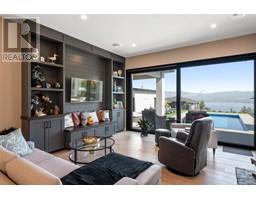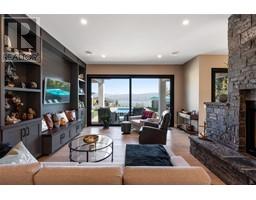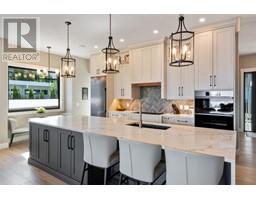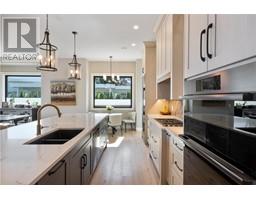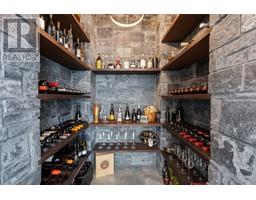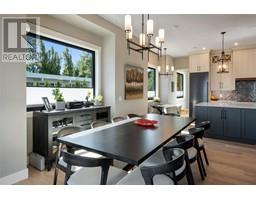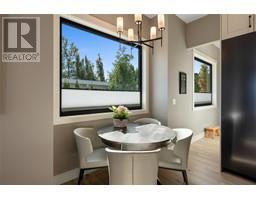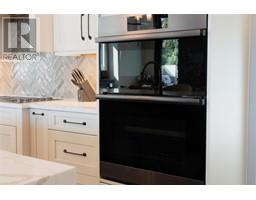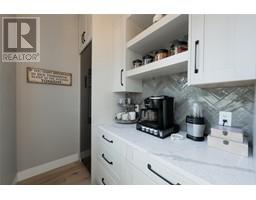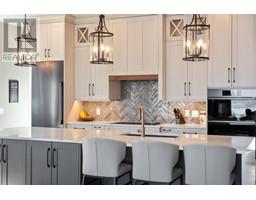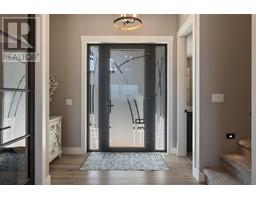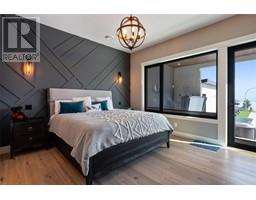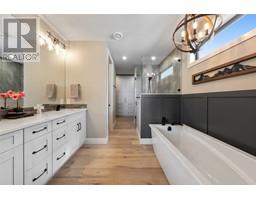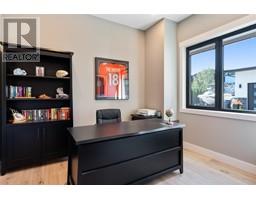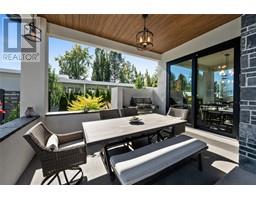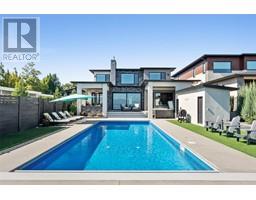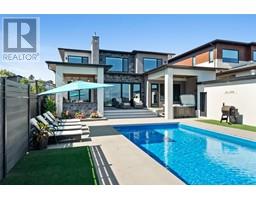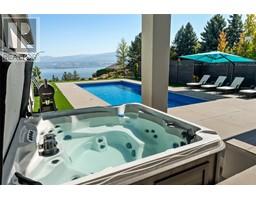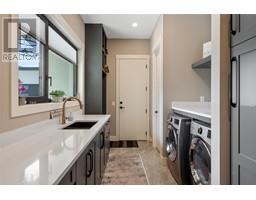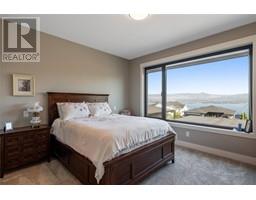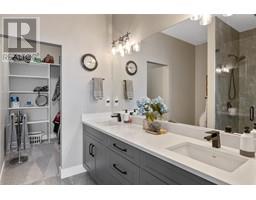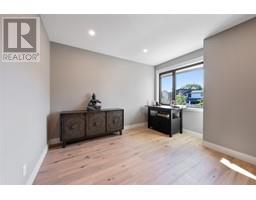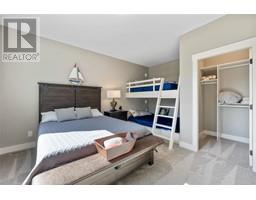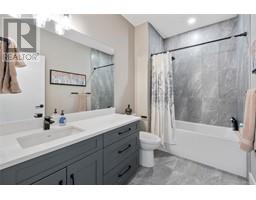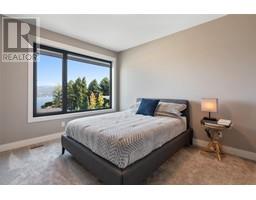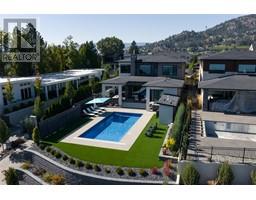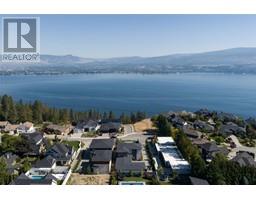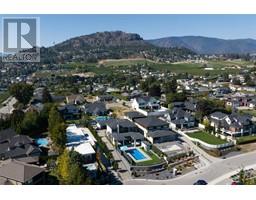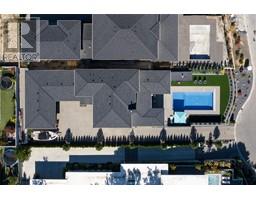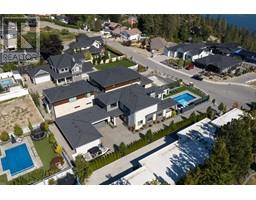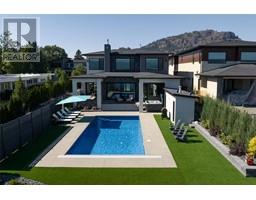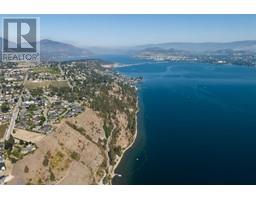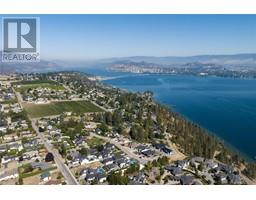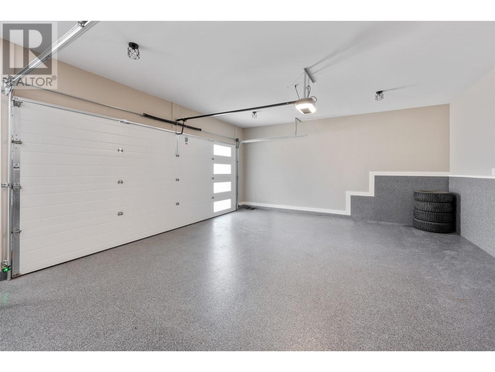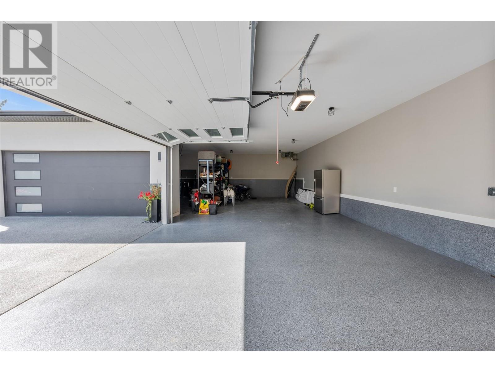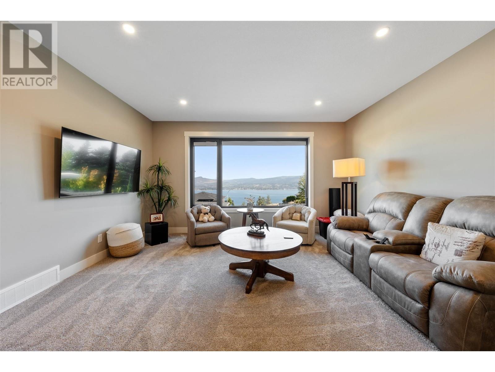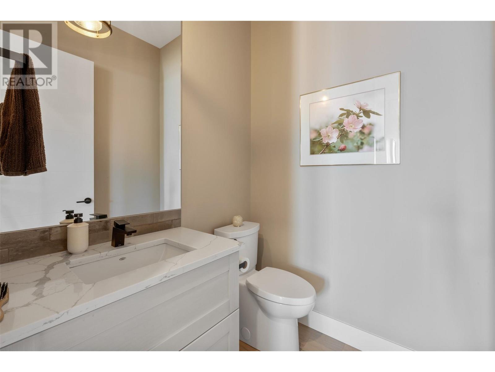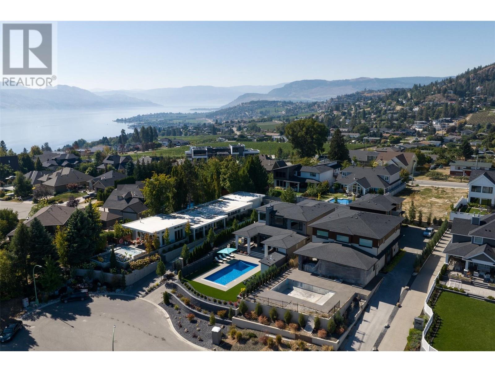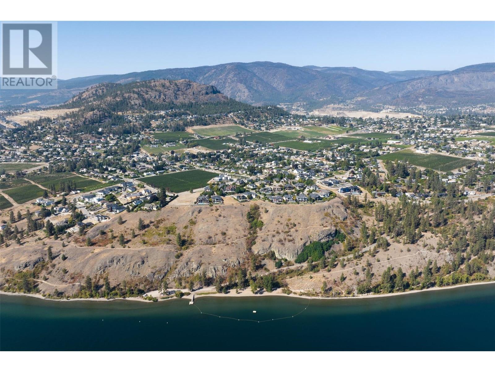3048 Wales Road, West Kelowna, British Columbia V1Z 2A7 (26614365)
3048 Wales Road West Kelowna, British Columbia V1Z 2A7
Interested?
Contact us for more information
Mark J. Walker
www.okanaganvacationrealestate.com/

#1 - 1890 Cooper Road
Kelowna, British Columbia V1Y 8B7
(250) 860-1100
(250) 860-0595
https://royallepagekelowna.com/
$2,695,000
Located in one of Lakeview Heights most sought after new neighbourhoods, this home features 4 bdrms and 4.5 bath with 3517 sq ft of living space. Walk into a magnificent spacious open living feel with 10' ceilings and a large Custom Gourmet Kitchen with 14' Island, upgraded appliances, temperature controlled wine room and Living Room. Featuring custom stone Fireplace. Innotech German made Patio Doors open up to a private 18' x 30' pool with auto cover. Comfortable outdoor living space with 2 covered areas for dining and Hot tub, privacy wall and views of the Lake & Mountains. The primary Bdrm on Main floor with walkout to pool. Office on Main. The 2nd Floor has 9' ceilings and a comfortable large second living room with more views of the lake, 3 other bedrooms with 2 full ensuites and a full bathroom as well an additional flex room. A 4 Bay 1400 sq ft garage. RV/Boat Parking. Walking access to Kalimor Park and the Lake. (id:26472)
Property Details
| MLS® Number | 10306608 |
| Property Type | Single Family |
| Neigbourhood | Lakeview Heights |
| Community Features | Rentals Allowed |
| Features | Central Island |
| Parking Space Total | 7 |
| Pool Type | Outdoor Pool |
| View Type | Lake View |
Building
| Bathroom Total | 5 |
| Bedrooms Total | 4 |
| Appliances | Refrigerator, Dishwasher, Dryer, Range - Gas, Microwave, Washer, Oven - Built-in |
| Architectural Style | Contemporary, Ranch |
| Constructed Date | 2021 |
| Construction Style Attachment | Detached |
| Cooling Type | Central Air Conditioning |
| Exterior Finish | Stone, Stucco |
| Fire Protection | Sprinkler System-fire, Smoke Detector Only |
| Fireplace Fuel | Gas |
| Fireplace Present | Yes |
| Fireplace Type | Unknown |
| Flooring Type | Carpeted, Hardwood, Tile |
| Half Bath Total | 1 |
| Heating Fuel | Electric |
| Heating Type | Forced Air, See Remarks |
| Roof Material | Steel |
| Roof Style | Unknown |
| Stories Total | 2 |
| Size Interior | 3517 Sqft |
| Type | House |
| Utility Water | Municipal Water |
Parking
| Attached Garage | 4 |
Land
| Acreage | No |
| Fence Type | Fence |
| Sewer | Municipal Sewage System |
| Size Frontage | 65 Ft |
| Size Irregular | 0.26 |
| Size Total | 0.26 Ac|under 1 Acre |
| Size Total Text | 0.26 Ac|under 1 Acre |
| Zoning Type | Unknown |
Rooms
| Level | Type | Length | Width | Dimensions |
|---|---|---|---|---|
| Second Level | Family Room | 17'6'' x 15'6'' | ||
| Second Level | Den | 13' x 12'9'' | ||
| Second Level | 3pc Ensuite Bath | 7'8'' x 6'6'' | ||
| Second Level | Bedroom | 13' x 11'6'' | ||
| Second Level | 3pc Bathroom | 10' x 6' | ||
| Second Level | 4pc Ensuite Bath | 8' x 7'6'' | ||
| Second Level | Bedroom | 14' x 12' | ||
| Second Level | Bedroom | 13'6'' x 11'6'' | ||
| Main Level | 2pc Bathroom | 5'9'' x 5'6'' | ||
| Main Level | Wine Cellar | 6' x 5'9'' | ||
| Main Level | Mud Room | 18' x 5'6'' | ||
| Main Level | Den | 12' x 11'3'' | ||
| Main Level | 5pc Ensuite Bath | 12'6'' x 10' | ||
| Main Level | Primary Bedroom | 14' x 13' | ||
| Main Level | Pantry | 10' x 5' | ||
| Main Level | Foyer | 12' x 11'3'' | ||
| Main Level | Dining Room | 17'6'' x 10' | ||
| Main Level | Kitchen | 17'6'' x 10' | ||
| Main Level | Living Room | 22' x 17' |
https://www.realtor.ca/real-estate/26614365/3048-wales-road-west-kelowna-lakeview-heights


