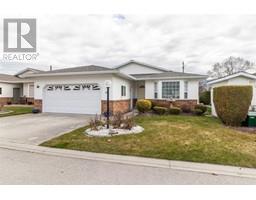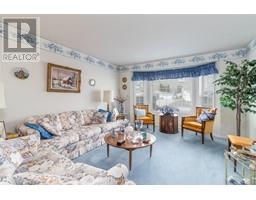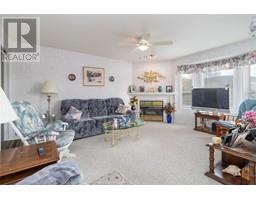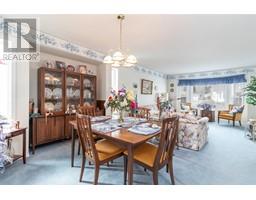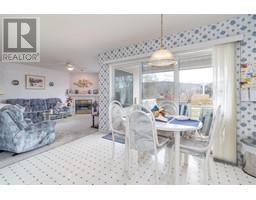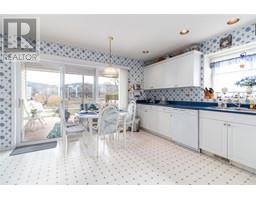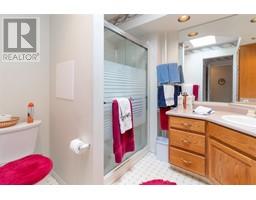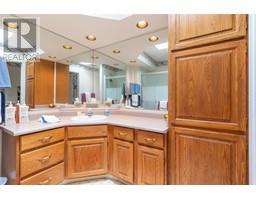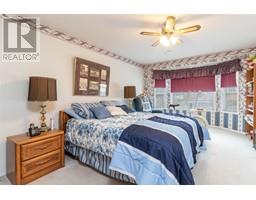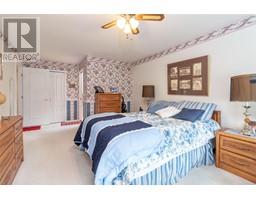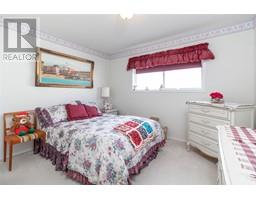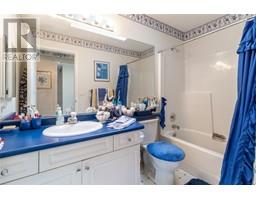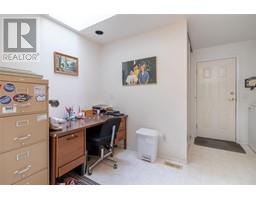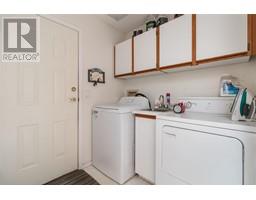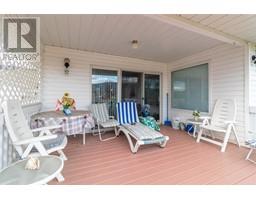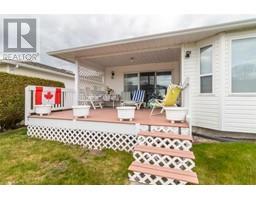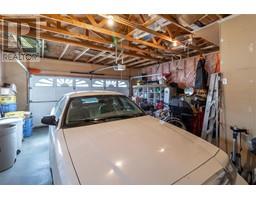308 Falcon Drive, Penticton, British Columbia V2A 8K6 (26727108)
308 Falcon Drive Penticton, British Columbia V2A 8K6
Interested?
Contact us for more information

Darcy Nyrose
Personal Real Estate Corporation
www.kelownarealestatepros.com/

100 - 1553 Harvey Avenue
Kelowna, British Columbia V1Y 6G1
(250) 717-5000
(250) 861-8462
Danny Kupkowski

100 - 1553 Harvey Avenue
Kelowna, British Columbia V1Y 6G1
(250) 717-5000
(250) 861-8462
$509,000
Welcome to 308 Falcon Drive, located in Red Wing Resorts’ 40+ community just minutes from downtown Penticton. This charming 2-bed, 2-bath rancher has been immaculately kept by its original owners and backs onto the Penticton channel. The bright kitchen offers plenty of counter space and convenient access to the covered deck, ideal for outdoor entertaining and enjoying the Okanagan summers. The kitchen opens up to the main living room, which features a cozy gas fireplace. The spacious layout also includes a formal living and dining area off the kitchen, great for entertaining! The primary bedroom boasts large windows overlooking the channel that let in plenty of natural light. The oversized laundry room has a sink, ample cabinet storage, and room for an office area/flex space. The laundry room also offers convenient access to the double garage. Recent updates to the home include a furnace installed in 2020, a 40-gallon gas hot water tank in 2019, and a new roof in 2015. Residents of Red Wing Resorts enjoy access to community amenities such as a clubhouse and private beach! HOA fee of $220 (id:26472)
Property Details
| MLS® Number | 10308985 |
| Property Type | Single Family |
| Neigbourhood | Husula/West Bench/Sage Mesa |
| Amenities Near By | Golf Nearby |
| Community Features | Rentals Allowed With Restrictions, Seniors Oriented |
| Features | Level Lot |
| Parking Space Total | 4 |
| View Type | City View, Mountain View, View Of Water |
| Water Front Type | Other |
Building
| Bathroom Total | 2 |
| Bedrooms Total | 2 |
| Appliances | Refrigerator, Dishwasher, Oven - Electric, Range - Electric, Washer & Dryer |
| Architectural Style | Ranch |
| Basement Type | Crawl Space |
| Constructed Date | 1993 |
| Construction Style Attachment | Detached |
| Cooling Type | Central Air Conditioning |
| Exterior Finish | Wood |
| Fire Protection | Smoke Detector Only |
| Fireplace Fuel | Gas |
| Fireplace Present | Yes |
| Fireplace Type | Unknown |
| Flooring Type | Carpeted, Linoleum |
| Heating Type | See Remarks |
| Roof Material | Vinyl Shingles |
| Roof Style | Unknown |
| Stories Total | 1 |
| Size Interior | 1609 Sqft |
| Type | House |
| Utility Water | Municipal Water |
Parking
| Attached Garage | 2 |
Land
| Acreage | No |
| Land Amenities | Golf Nearby |
| Landscape Features | Landscaped, Level |
| Sewer | Municipal Sewage System |
| Size Irregular | 0.1 |
| Size Total | 0.1 Ac|under 1 Acre |
| Size Total Text | 0.1 Ac|under 1 Acre |
| Zoning Type | Residential |
Rooms
| Level | Type | Length | Width | Dimensions |
|---|---|---|---|---|
| Main Level | Other | 20'5'' x 21'5'' | ||
| Main Level | Other | 13'10'' x 14'10'' | ||
| Main Level | Laundry Room | 6'6'' x 6'3'' | ||
| Main Level | Den | 9'3'' x 6'11'' | ||
| Main Level | Full Bathroom | 9'2'' x 4'10'' | ||
| Main Level | Bedroom | 9'7'' x 11'5'' | ||
| Main Level | Full Ensuite Bathroom | 7'5'' x 8'5'' | ||
| Main Level | Primary Bedroom | 11'11'' x 16'2'' | ||
| Main Level | Living Room | 12'6'' x 15'8'' | ||
| Main Level | Kitchen | 13'1'' x 13'0'' | ||
| Main Level | Dining Room | 13'6'' x 9'5'' | ||
| Main Level | Living Room | 13'6'' x 13'10'' |
Utilities
| Cable | Available |
| Electricity | Available |
| Natural Gas | Available |
| Telephone | Available |
| Sewer | Available |
| Water | Available |
https://www.realtor.ca/real-estate/26727108/308-falcon-drive-penticton-husulawest-benchsage-mesa


