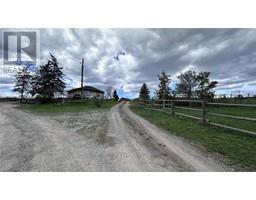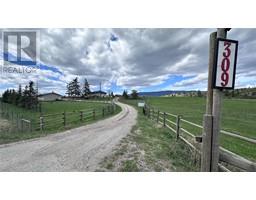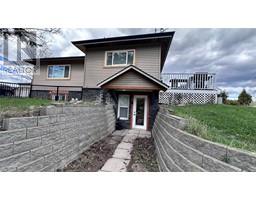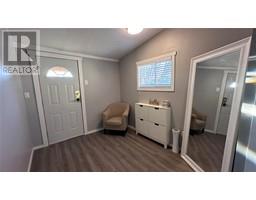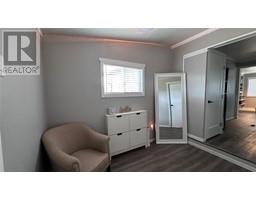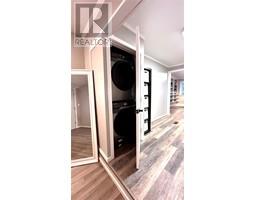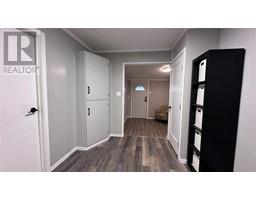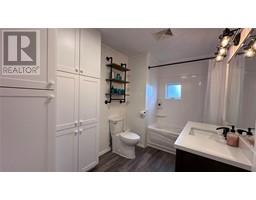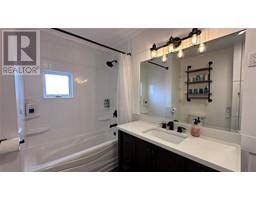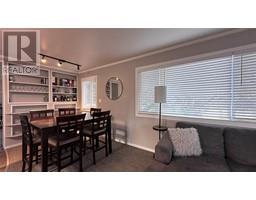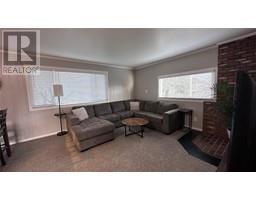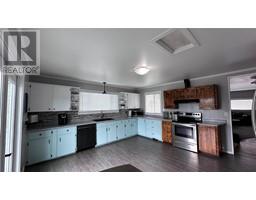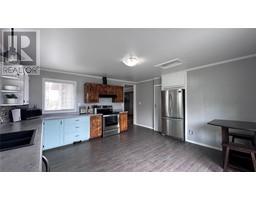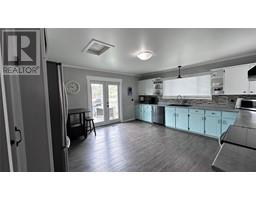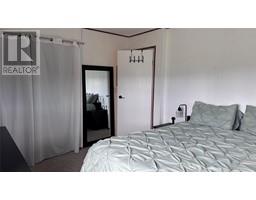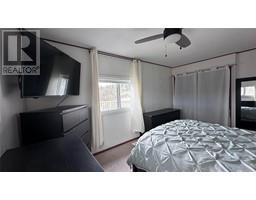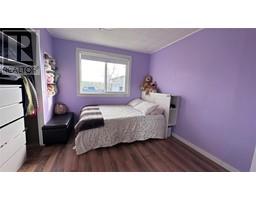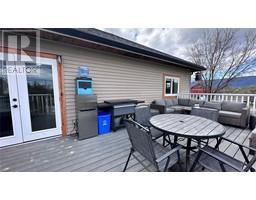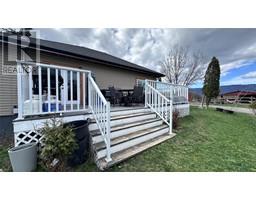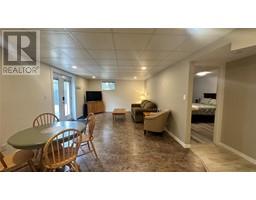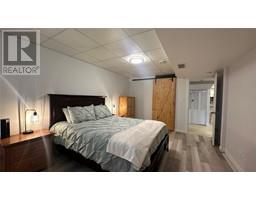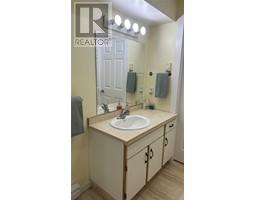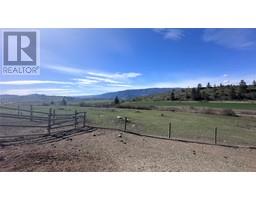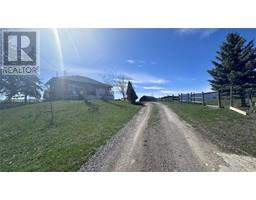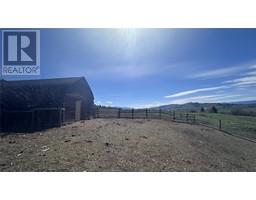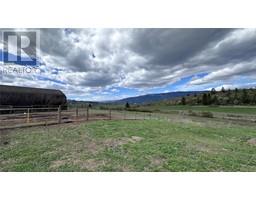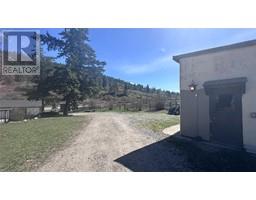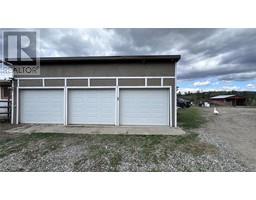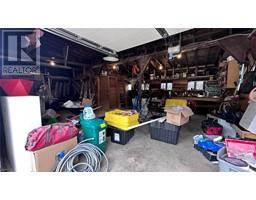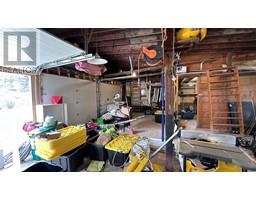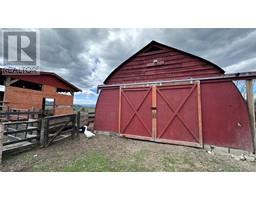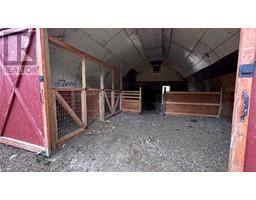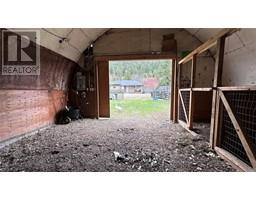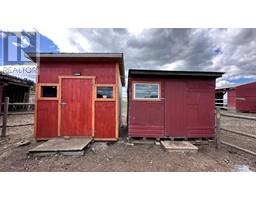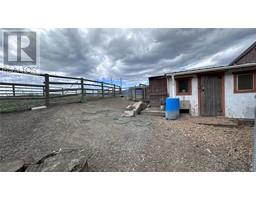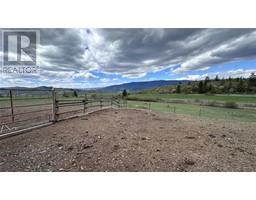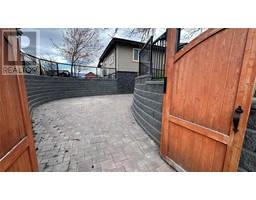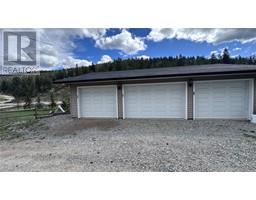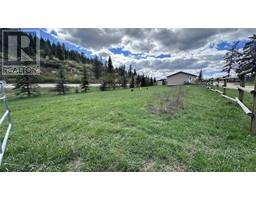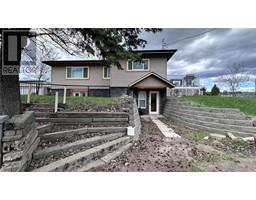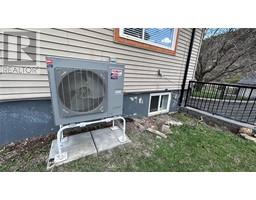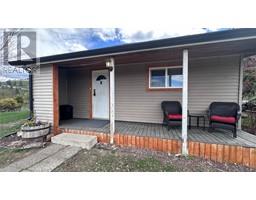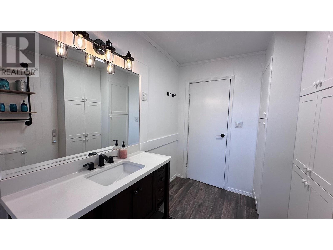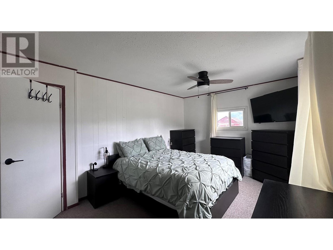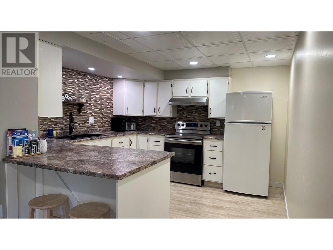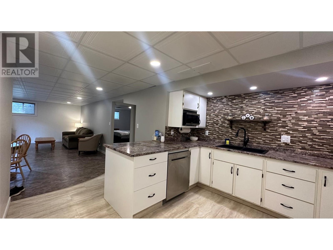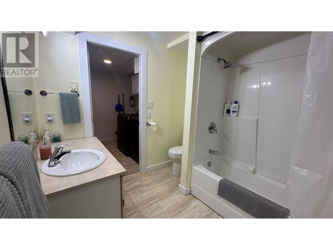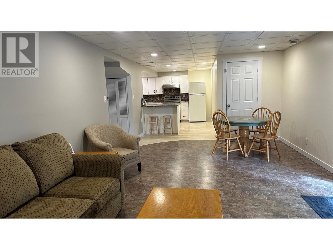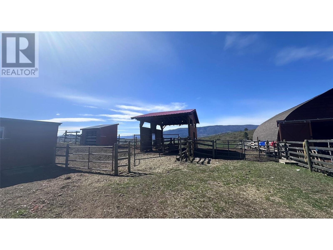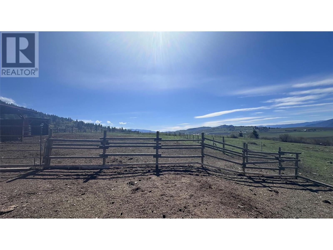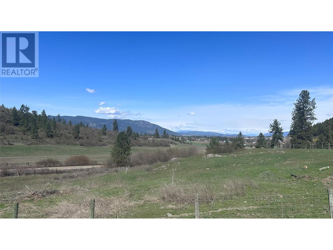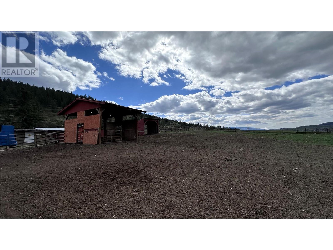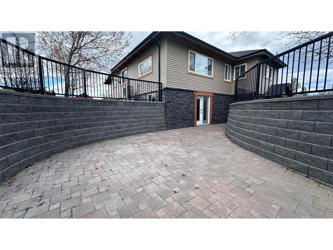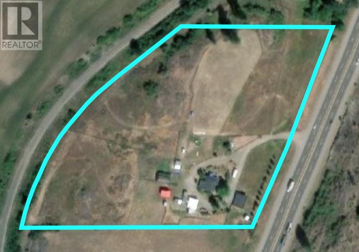309 Hwy 97a Highway, Spallumcheen, British Columbia V0E 1B6 (26752462)
309 Hwy 97a Highway Spallumcheen, British Columbia V0E 1B6
Interested?
Contact us for more information
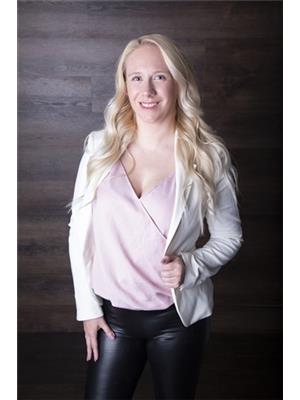
Terri Dennis

Exp Realty (Kelowna)
1631 Dickson Ave, Suite 1100
Kelowna, British Columbia V1Y 0B5
1631 Dickson Ave, Suite 1100
Kelowna, British Columbia V1Y 0B5
(833) 817-6506
www.exprealty.ca/
5 Bedroom
2 Bathroom
2331 sqft
Ranch
Above Ground Pool
Central Air Conditioning, Heat Pump
Forced Air, Heat Pump
Acreage
$1,289,000
8.84 Acres with 5 bedrooms and 2 bathrooms, with mortgage helper suite. 3 car garage and 3 bay shop, barn, hay storage and multiple livestock pens within minutes of Vernon. New heat pump installed February 2024 and several updates. Beautiful views of the valley. QUICK POSSESSION POSSIBLE. (id:26472)
Property Details
| MLS® Number | 10308548 |
| Property Type | Single Family |
| Neigbourhood | Armstrong/ Spall. |
| Parking Space Total | 4 |
| Pool Type | Above Ground Pool |
| Storage Type | Feed Storage |
Building
| Bathroom Total | 2 |
| Bedrooms Total | 5 |
| Appliances | Refrigerator, Dishwasher, Range - Electric, Water Heater - Electric, Washer & Dryer, Washer/dryer Stack-up |
| Architectural Style | Ranch |
| Basement Type | Full |
| Constructed Date | 1974 |
| Construction Style Attachment | Detached |
| Cooling Type | Central Air Conditioning, Heat Pump |
| Exterior Finish | Composite Siding |
| Flooring Type | Laminate, Vinyl |
| Heating Fuel | Electric |
| Heating Type | Forced Air, Heat Pump |
| Roof Material | Asphalt Shingle |
| Roof Style | Unknown |
| Stories Total | 2 |
| Size Interior | 2331 Sqft |
| Type | House |
| Utility Water | Irrigation District |
Parking
| See Remarks | |
| Detached Garage | 4 |
Land
| Access Type | Highway Access |
| Acreage | Yes |
| Fence Type | Fence |
| Sewer | Septic Tank |
| Size Frontage | 646 Ft |
| Size Irregular | 8.84 |
| Size Total | 8.84 Ac|5 - 10 Acres |
| Size Total Text | 8.84 Ac|5 - 10 Acres |
| Zoning Type | Unknown |
Rooms
| Level | Type | Length | Width | Dimensions |
|---|---|---|---|---|
| Basement | Other | 27'0'' x 35'0'' | ||
| Basement | Laundry Room | 6'0'' x 7'4'' | ||
| Basement | Bedroom | 12'4'' x 12'11'' | ||
| Basement | Kitchen | 11'2'' x 14'0'' | ||
| Basement | 4pc Bathroom | 7'10'' x 7'8'' | ||
| Basement | Primary Bedroom | 15'8'' x 11'2'' | ||
| Main Level | Dining Nook | 8'8'' x 11'7'' | ||
| Main Level | Foyer | 7'11'' x 9'7'' | ||
| Main Level | Kitchen | 15'2'' x 14'10'' | ||
| Main Level | Great Room | 13'9'' x 22'5'' | ||
| Main Level | 4pc Bathroom | 6'10'' x 11'7'' | ||
| Main Level | Bedroom | 10'3'' x 9'7'' | ||
| Main Level | Primary Bedroom | 15'1'' x 10'2'' | ||
| Main Level | Bedroom | 12'7'' x 9'7'' |
https://www.realtor.ca/real-estate/26752462/309-hwy-97a-highway-spallumcheen-armstrong-spall


