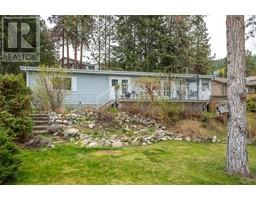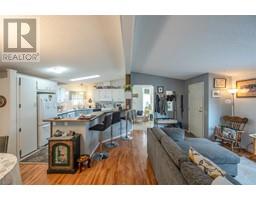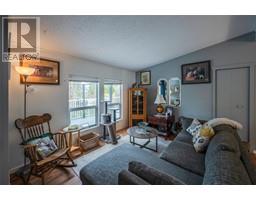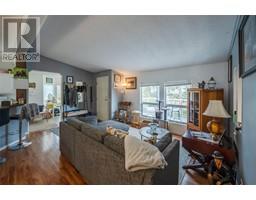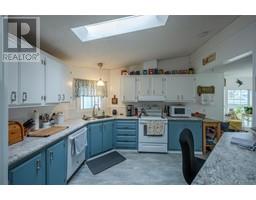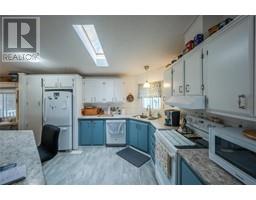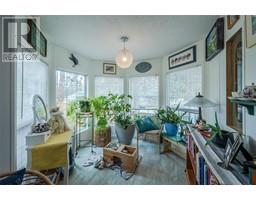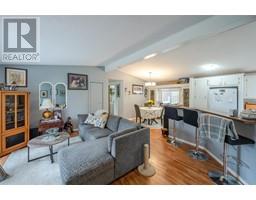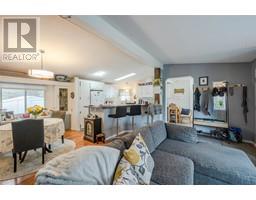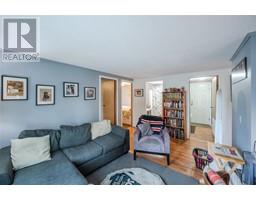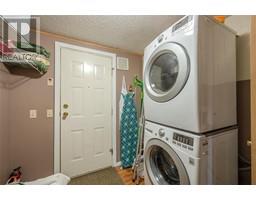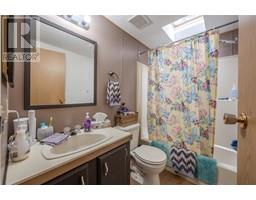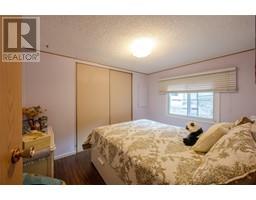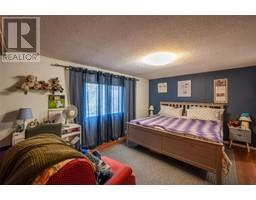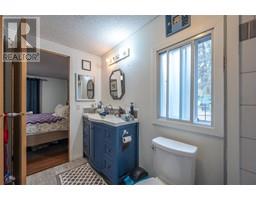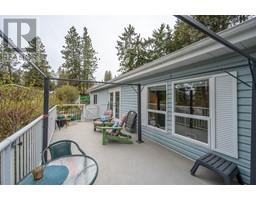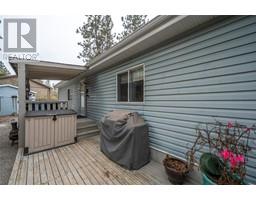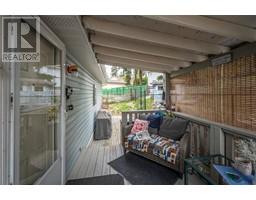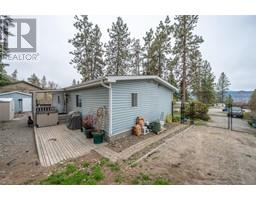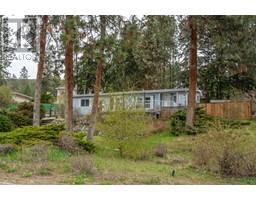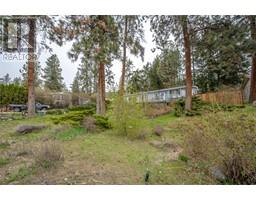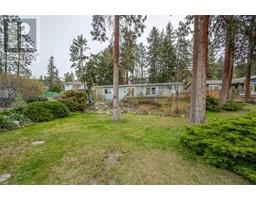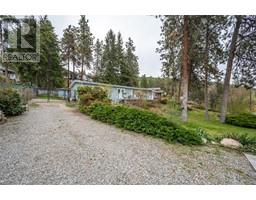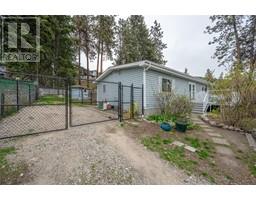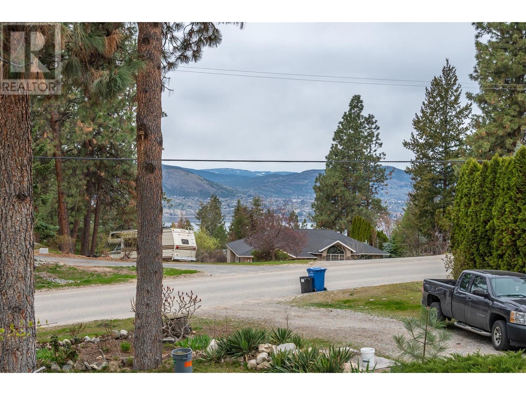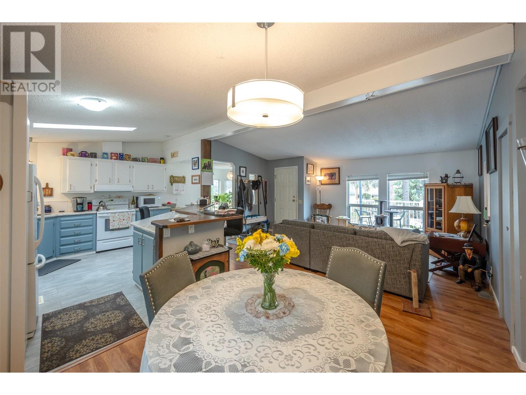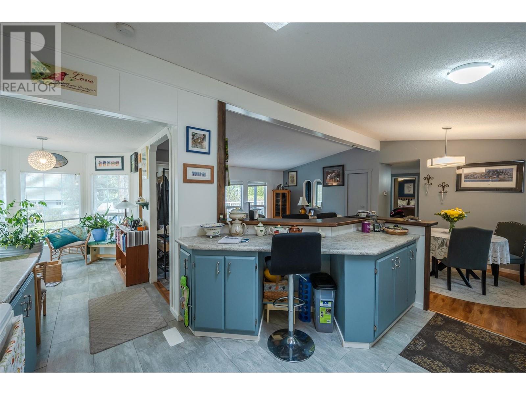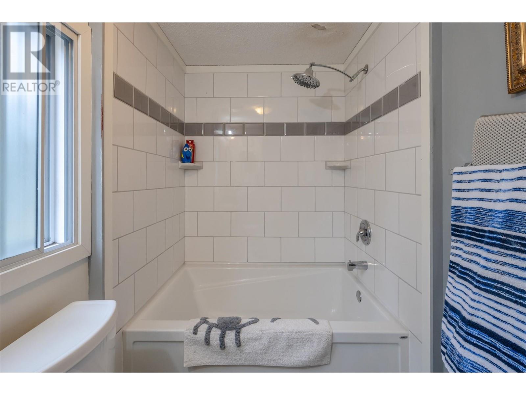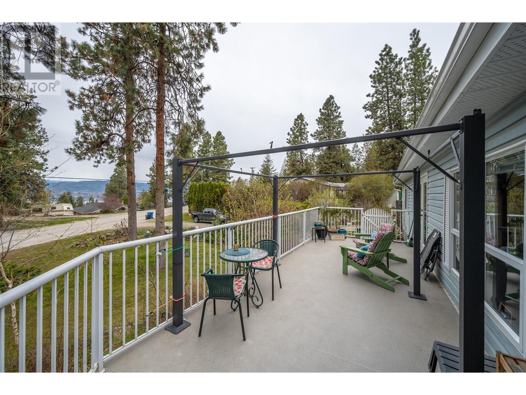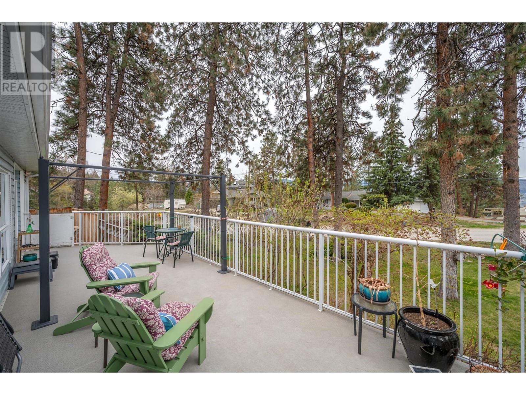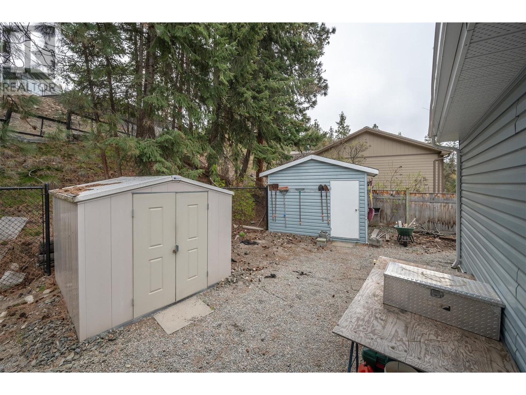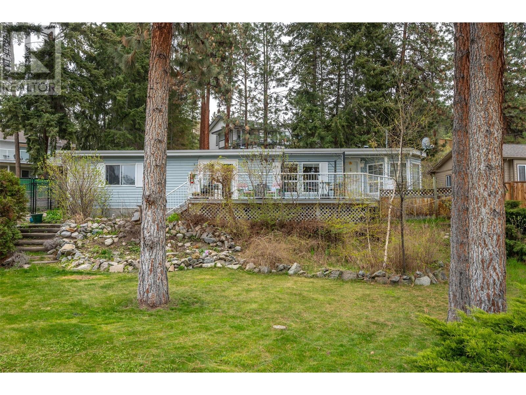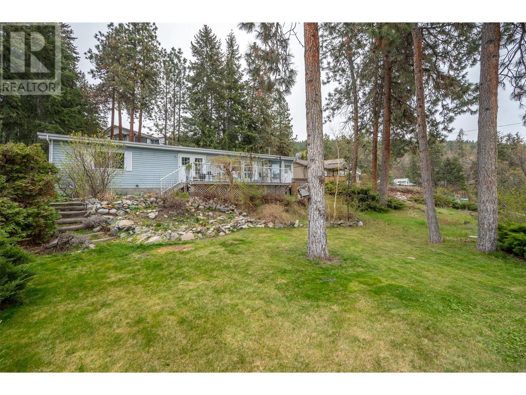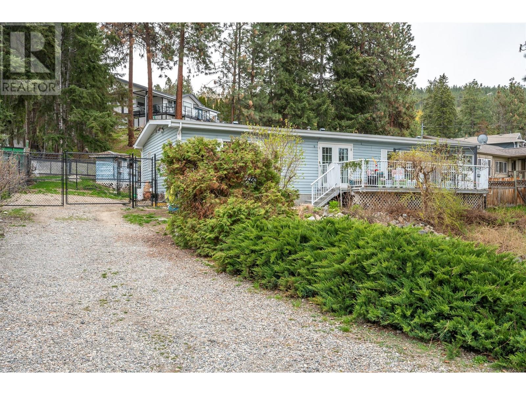3096 Juniper Drive, Naramata, British Columbia V0H 1N0 (26745764)
3096 Juniper Drive Naramata, British Columbia V0H 1N0
Interested?
Contact us for more information
Graeme Veitch
(250) 494-4222

Box 930, 9925 Main Street
Summerland, British Columbia V0H 1Z0
(250) 494-0505
(250) 494-4222
$619,000
Great .3-acre lot on a no thru road, this charming home on the Naramata Bench offers a serene retreat. Its open-concept layout welcomes you into a kitchen boasting abundant cupboard space. The spacious master suite features a 4-piece ensuite, while a den and dining room lead to a generous front deck with nice lake views. Stay cool in summer with A/C, and enjoy the partially fenced yard (perfect for dogs) with ample privacy and outdoor storage. Discover tranquility and comfort in this idyllic neighborhood only a short walk to many trails and beaches. (id:26472)
Property Details
| MLS® Number | 10309551 |
| Property Type | Single Family |
| Neigbourhood | Naramata Rural |
| Features | Private Setting |
| Parking Space Total | 3 |
| View Type | Lake View, Mountain View |
Building
| Bathroom Total | 2 |
| Bedrooms Total | 2 |
| Appliances | Range, Refrigerator, Dishwasher, Dryer, Washer |
| Basement Type | Crawl Space |
| Constructed Date | 1990 |
| Construction Style Attachment | Detached |
| Cooling Type | Central Air Conditioning |
| Exterior Finish | Vinyl Siding |
| Foundation Type | Block, Preserved Wood |
| Heating Type | Forced Air, See Remarks |
| Roof Material | Asphalt Shingle |
| Roof Style | Unknown |
| Stories Total | 1 |
| Size Interior | 1320 Sqft |
| Type | House |
| Utility Water | Irrigation District |
Parking
| See Remarks | |
| Other | |
| R V | 1 |
Land
| Acreage | No |
| Landscape Features | Landscaped |
| Sewer | Septic Tank |
| Size Irregular | 0.31 |
| Size Total | 0.31 Ac|under 1 Acre |
| Size Total Text | 0.31 Ac|under 1 Acre |
| Zoning Type | Unknown |
Rooms
| Level | Type | Length | Width | Dimensions |
|---|---|---|---|---|
| Main Level | Primary Bedroom | 11'6'' x 16'10'' | ||
| Main Level | Living Room | 14'7'' x 16'11'' | ||
| Main Level | Laundry Room | 7'9'' x 8'0'' | ||
| Main Level | Kitchen | 11'3'' x 13'8'' | ||
| Main Level | Family Room | 13'3'' x 14'10'' | ||
| Main Level | 4pc Ensuite Bath | 11'2'' x 4'11'' | ||
| Main Level | Dining Nook | 8'5'' x 11'4'' | ||
| Main Level | Dining Room | 8'6'' x 9'2'' | ||
| Main Level | Bedroom | 8'8'' x 11'4'' | ||
| Main Level | 4pc Bathroom | 8' x 4'11'' |
https://www.realtor.ca/real-estate/26745764/3096-juniper-drive-naramata-naramata-rural


