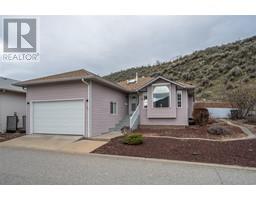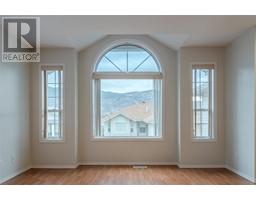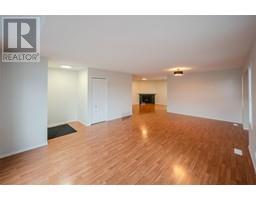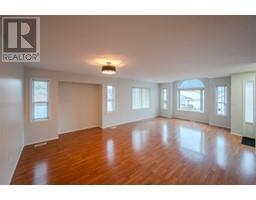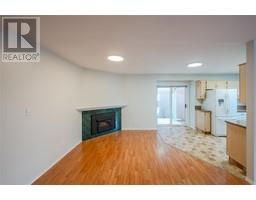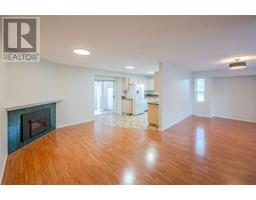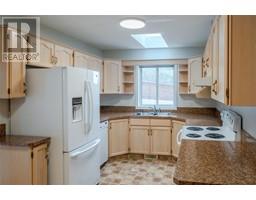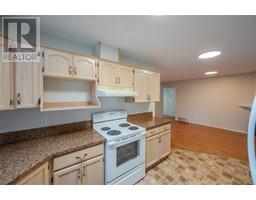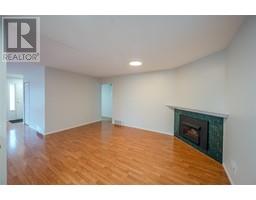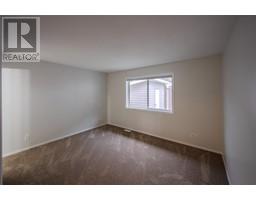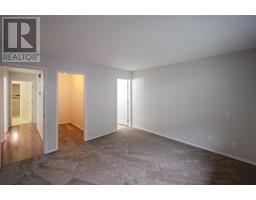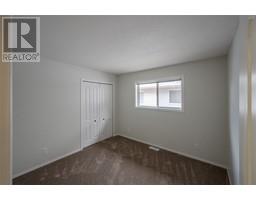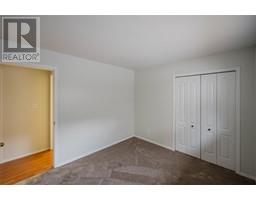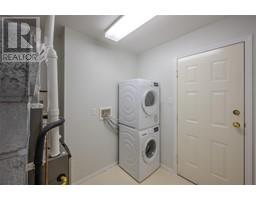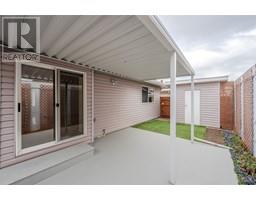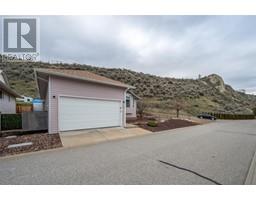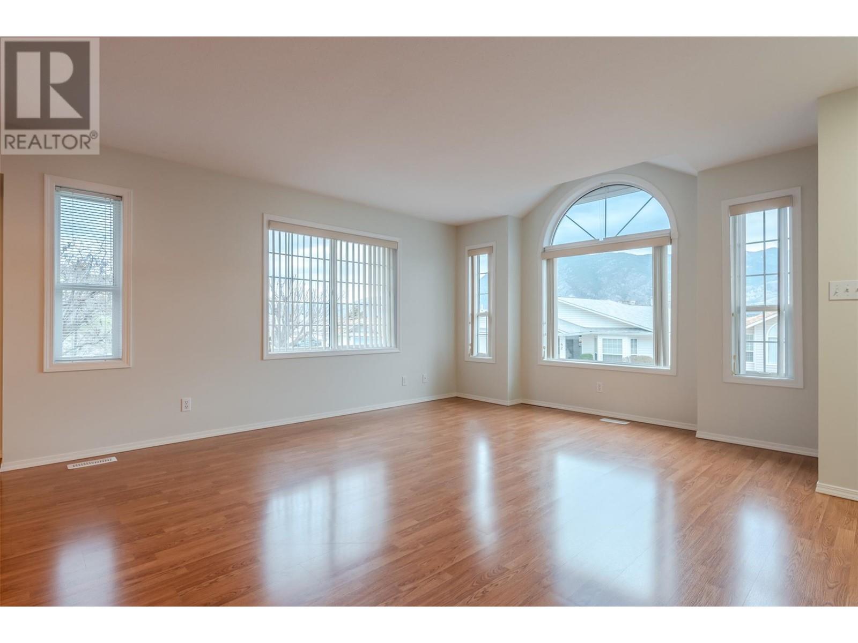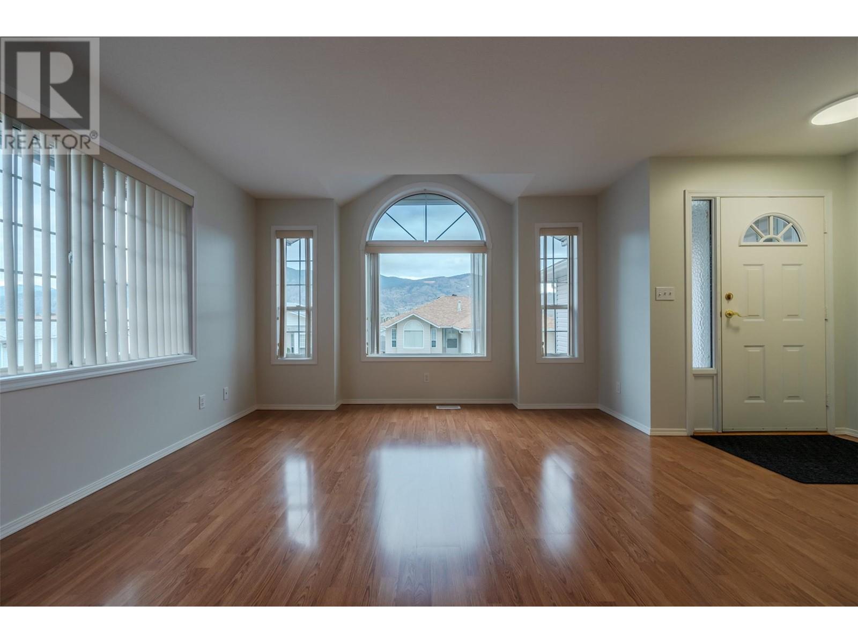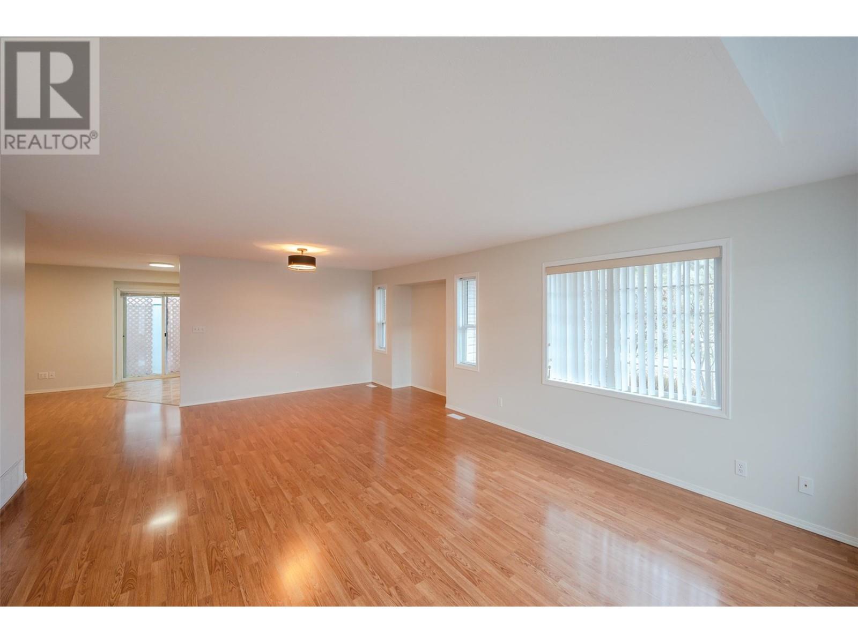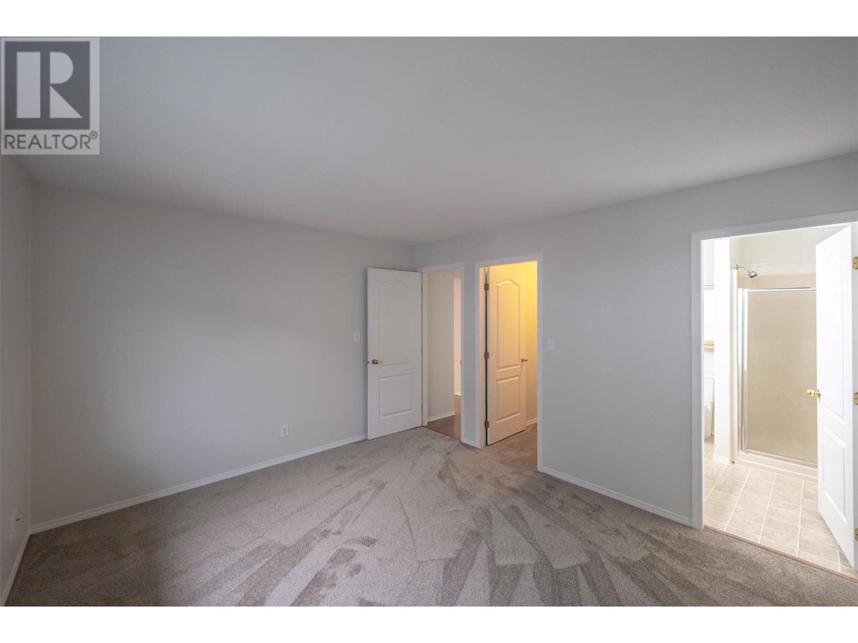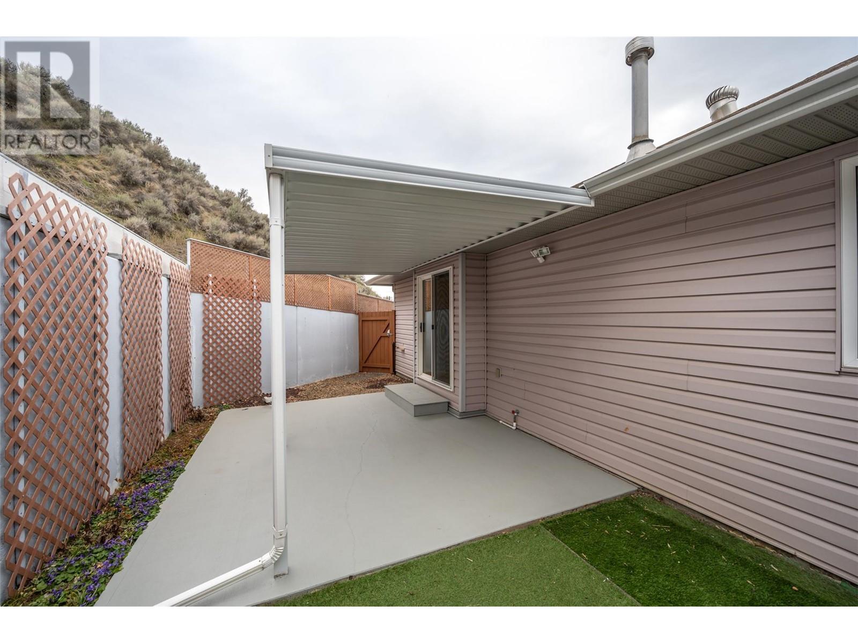3096 South Main Street Unit# 46, Penticton, British Columbia V2A 8C4 (26676979)
3096 South Main Street Unit# 46 Penticton, British Columbia V2A 8C4
Interested?
Contact us for more information

Gordon Hoglund
Personal Real Estate Corporation
https://www.linkedin.com/in/gordon-hoglund-793a7589/

484 Main Street
Penticton, British Columbia V2A 5C5
(250) 493-2244
(250) 492-6640

Julius Bloomfield
Personal Real Estate Corporation

484 Main Street
Penticton, British Columbia V2A 5C5
(250) 493-2244
(250) 492-6640
$599,000Maintenance, Insurance, Ground Maintenance, Property Management
$100 Monthly
Maintenance, Insurance, Ground Maintenance, Property Management
$100 MonthlyWelcome to unit 46 in the Lakewood Estates. This home is ideally located at the back corner of the community giving it maximum privacy, yard space and view of the mountains to the west. Tastefully upgraded in the last few years this unit is move-in ready. Recent mechanical upgrades include removal of Poli-B plumbing, new furnace, hot water heater and AC unit. Low strata fees of $100/month in this 55+ complex. Pets allowed one cat or dog. (id:26472)
Property Details
| MLS® Number | 10308388 |
| Property Type | Single Family |
| Neigbourhood | Main South |
| Community Features | Pets Allowed, Pet Restrictions, Seniors Oriented |
| Features | Sloping, Balcony |
| Parking Space Total | 2 |
| Storage Type | Storage |
| View Type | Lake View, Mountain View, View Of Water |
Building
| Bathroom Total | 2 |
| Bedrooms Total | 2 |
| Appliances | Refrigerator, Dishwasher, Range - Electric, Hood Fan, Washer & Dryer |
| Basement Type | Crawl Space |
| Constructed Date | 1992 |
| Construction Style Attachment | Detached |
| Cooling Type | Central Air Conditioning |
| Exterior Finish | Vinyl Siding |
| Fireplace Fuel | Gas |
| Fireplace Present | Yes |
| Fireplace Type | Unknown |
| Flooring Type | Carpeted, Laminate, Linoleum |
| Heating Type | Forced Air |
| Roof Material | Unknown |
| Roof Style | Unknown |
| Stories Total | 1 |
| Size Interior | 1226 Sqft |
| Type | House |
| Utility Water | Municipal Water |
Parking
| Attached Garage | 1 |
Land
| Acreage | No |
| Landscape Features | Sloping |
| Sewer | Municipal Sewage System |
| Size Frontage | 40 Ft |
| Size Irregular | 0.08 |
| Size Total | 0.08 Ac|under 1 Acre |
| Size Total Text | 0.08 Ac|under 1 Acre |
| Zoning Type | Unknown |
Rooms
| Level | Type | Length | Width | Dimensions |
|---|---|---|---|---|
| Main Level | Utility Room | 9' x 7'11'' | ||
| Main Level | Primary Bedroom | 13'4'' x 10'1'' | ||
| Main Level | Living Room | 14'11'' x 16'1'' | ||
| Main Level | Kitchen | 14'6'' x 10'4'' | ||
| Main Level | Family Room | 12'1'' x 17'10'' | ||
| Main Level | Dining Room | 12'6'' x 8'5'' | ||
| Main Level | Bedroom | 9'10'' x 10'7'' | ||
| Main Level | 4pc Bathroom | 7'10'' x 4'10'' | ||
| Main Level | 3pc Ensuite Bath | 5'5'' x 7'9'' |
https://www.realtor.ca/real-estate/26676979/3096-south-main-street-unit-46-penticton-main-south


