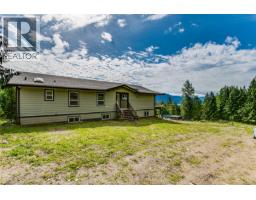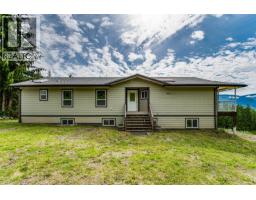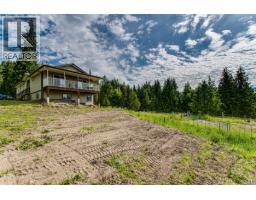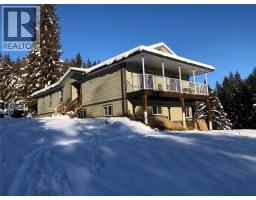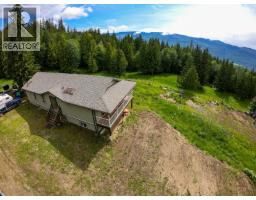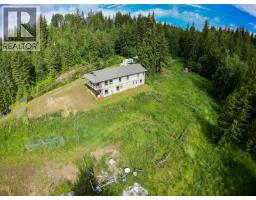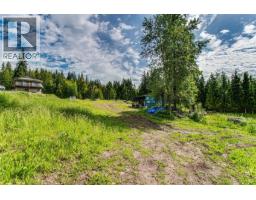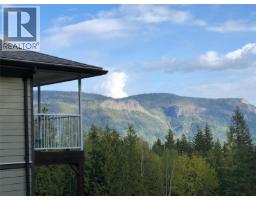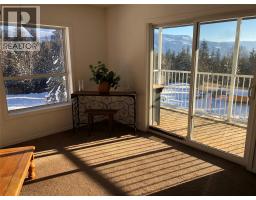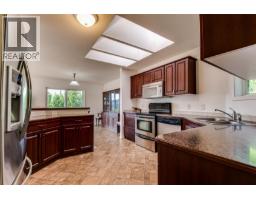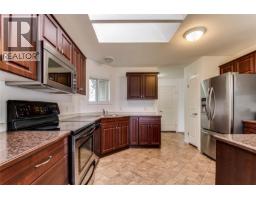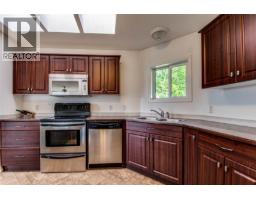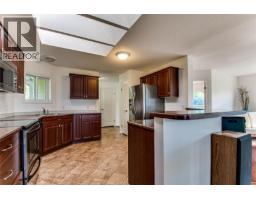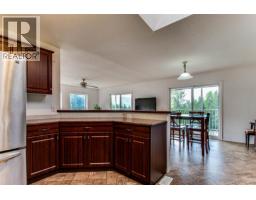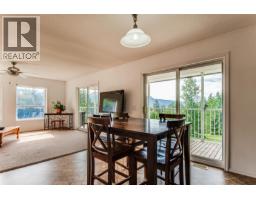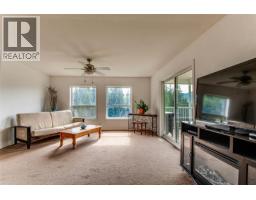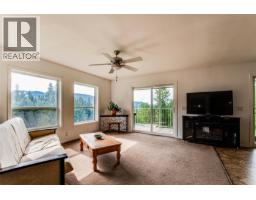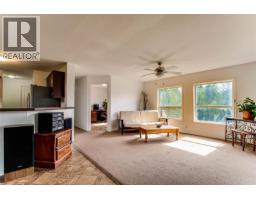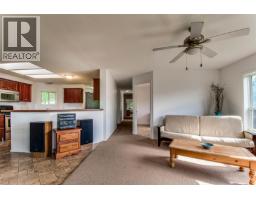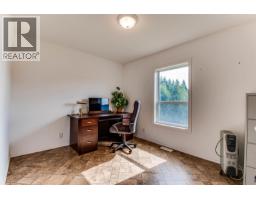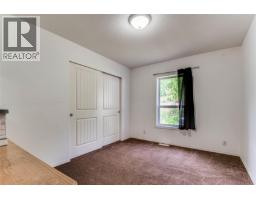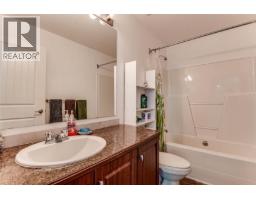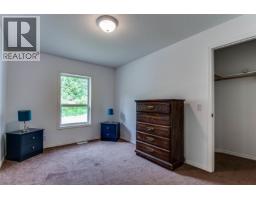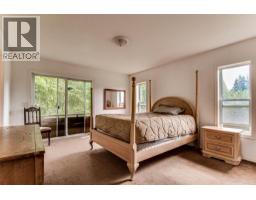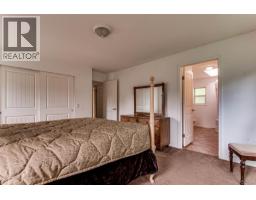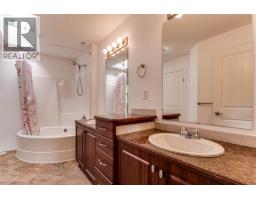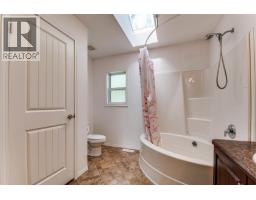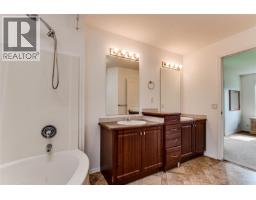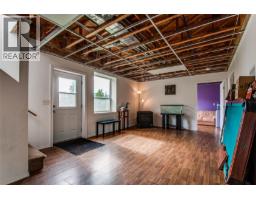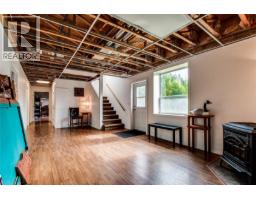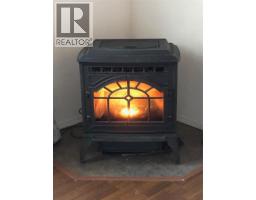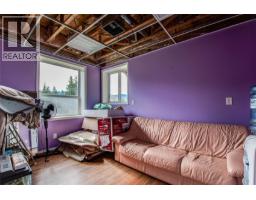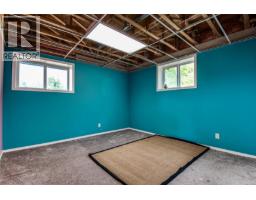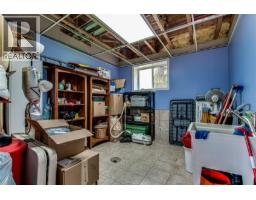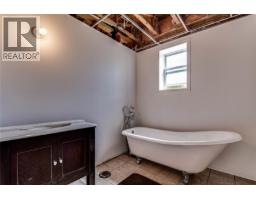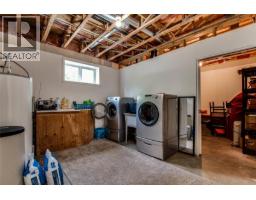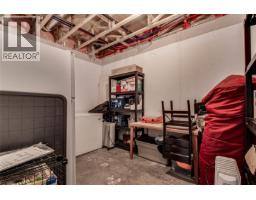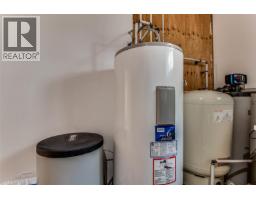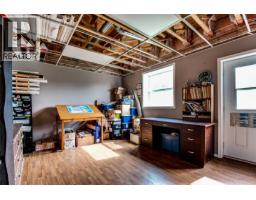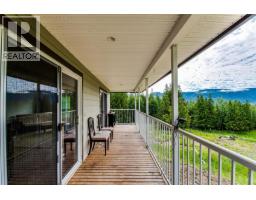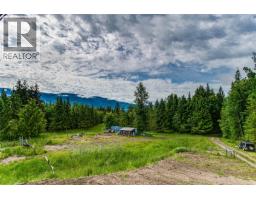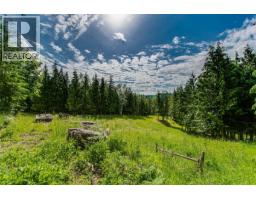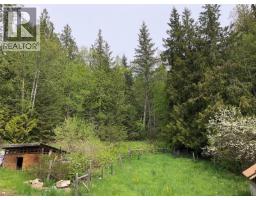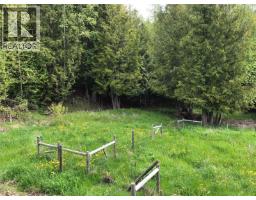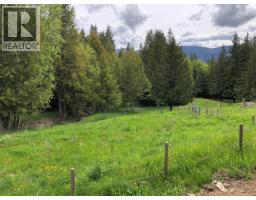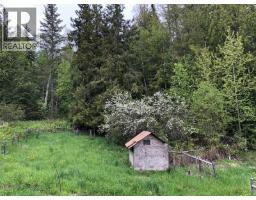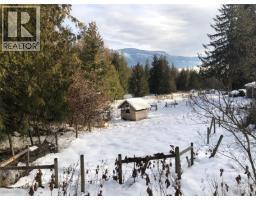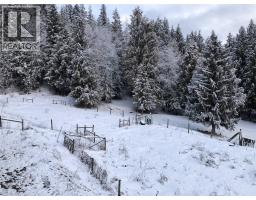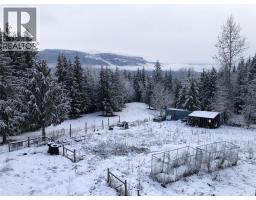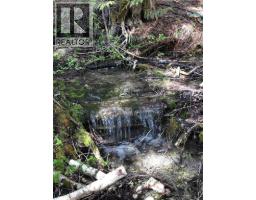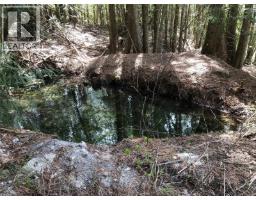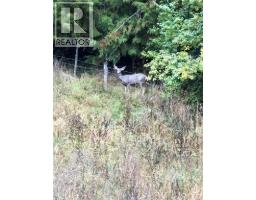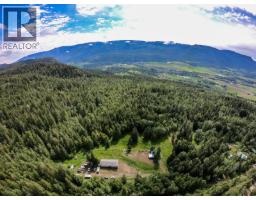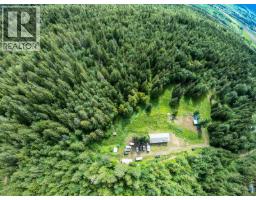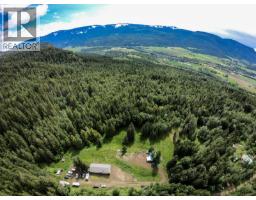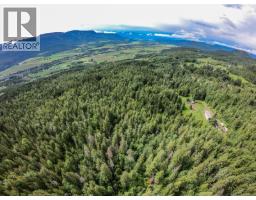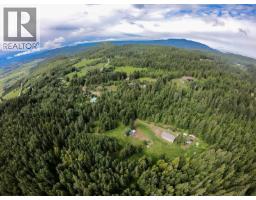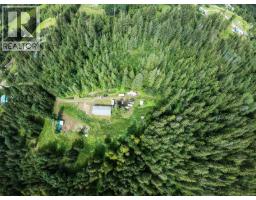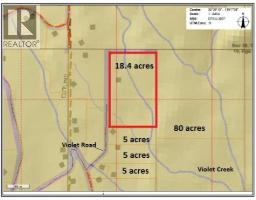31 Violet Road, Grindrod, British Columbia V0E 1Y0 (28938456)
31 Violet Road Grindrod, British Columbia V0E 1Y0
Interested?
Contact us for more information
Allison King

102-371 Hudson Ave Ne
Salmon Arm, British Columbia V1E 4N6
(250) 833-9921
(250) 549-2106
https://thebchomes.com/
$1,120,000
Private 18.4 Acres with Views – Below Assessed Value! Located between Vernon and Salmon Arm, just 8 km from Larch Hills Ski Area and 20 minutes to Salmon Arm or Enderby, this subdividable 18.4-acre property offers privacy, views, and endless potential. The 3,200 sq ft 2x6 modular home is built on an insulated ICF walkout basement, ideal for an in-law suite or rental. The main floor features 3 bedrooms and 2 baths, while the basement includes 1–2 more bedrooms, full bath, den, office, workout space, plus laundry hookups on both levels. Enjoy a bright open-concept kitchen with SS appliances and raised bar, dining room leading to a covered deck with stunning views of the Enderby Cliffs, and a cozy pellet stove. Extras include a water softener, plumbed pet room, ample storage, and parking (RV included). The land features 2 seasonal creeks, 2 wells, 3 acres of pasture with frost-free hydrant, and 15 acres of marketable timber (fir, spruce, cedar, birch). Already cleared for a shop (waterline in), plus an 8x40 steel storage container and gated driveway. A rare combination of rural serenity and convenience – this property has it all! (id:26472)
Property Details
| MLS® Number | 10364704 |
| Property Type | Single Family |
| Neigbourhood | Enderby / Grindrod |
| Parking Space Total | 5 |
| View Type | Mountain View, View (panoramic) |
| Water Front Type | Waterfront On Stream |
Building
| Bathroom Total | 3 |
| Bedrooms Total | 4 |
| Appliances | Refrigerator, Dishwasher, Dryer, Range - Electric, Microwave, Washer |
| Basement Type | Full |
| Constructed Date | 2008 |
| Exterior Finish | Other |
| Fireplace Fuel | Pellet |
| Fireplace Present | Yes |
| Fireplace Type | Free Standing Metal,stove |
| Flooring Type | Carpeted, Ceramic Tile, Laminate |
| Foundation Type | Insulated Concrete Forms |
| Half Bath Total | 1 |
| Heating Fuel | Wood |
| Heating Type | Other, Stove |
| Roof Material | Asphalt Shingle |
| Roof Style | Unknown |
| Stories Total | 2 |
| Size Interior | 3240 Sqft |
| Type | Manufactured Home |
| Utility Water | Well |
Parking
| Additional Parking |
Land
| Acreage | Yes |
| Current Use | Other |
| Sewer | Septic Tank |
| Size Frontage | 740 Ft |
| Size Irregular | 18.4 |
| Size Total | 18.4 Ac|10 - 50 Acres |
| Size Total Text | 18.4 Ac|10 - 50 Acres |
| Surface Water | Creek Or Stream |
Rooms
| Level | Type | Length | Width | Dimensions |
|---|---|---|---|---|
| Basement | Storage | 8'8'' x 12' | ||
| Basement | Storage | 12'2'' x 10' | ||
| Basement | Exercise Room | 12'2'' x 11'7'' | ||
| Basement | Partial Bathroom | 7' x 8'3'' | ||
| Basement | Den | 8'9'' x 12' | ||
| Basement | Bedroom | 12'2'' x 13'2'' | ||
| Basement | Family Room | 20' x 12'4'' | ||
| Basement | Laundry Room | 12'2'' x 10'8'' | ||
| Main Level | Foyer | 10' x 4'7'' | ||
| Main Level | Laundry Room | 5' x 4'8'' | ||
| Main Level | Bedroom | 12'7'' x 9'3'' | ||
| Main Level | Bedroom | 12'7'' x 9'4'' | ||
| Main Level | 5pc Ensuite Bath | 12'6'' x 8' | ||
| Main Level | Primary Bedroom | 13' x 14'2'' | ||
| Main Level | 4pc Bathroom | 9'3'' x 5' | ||
| Main Level | Den | 9'4'' x 11'3'' | ||
| Main Level | Living Room | 13'4'' x 14'9'' | ||
| Main Level | Dining Room | 10'2'' x 12'7'' | ||
| Main Level | Kitchen | 12'4'' x 11'9'' |
https://www.realtor.ca/real-estate/28938456/31-violet-road-grindrod-enderby-grindrod


