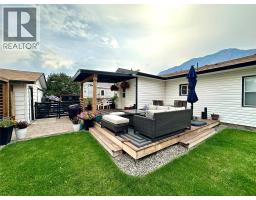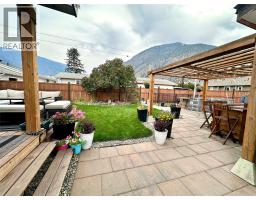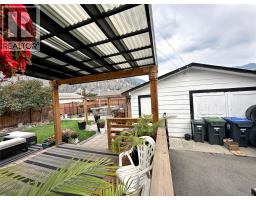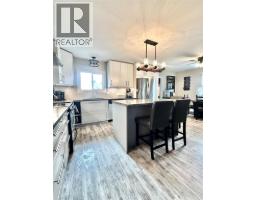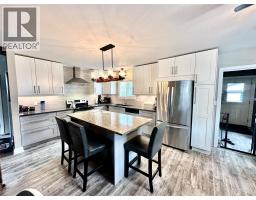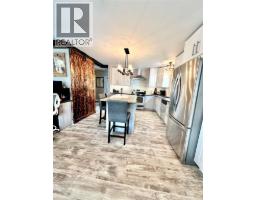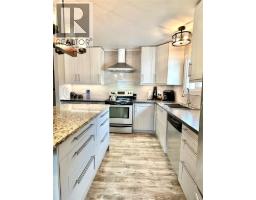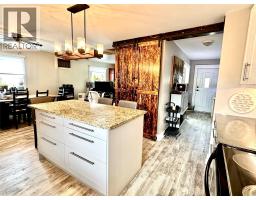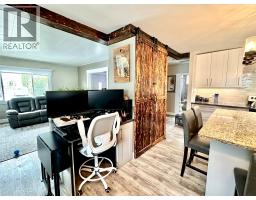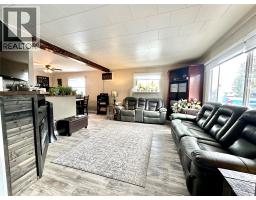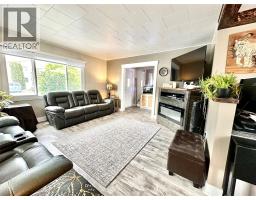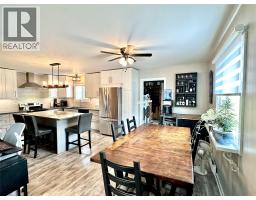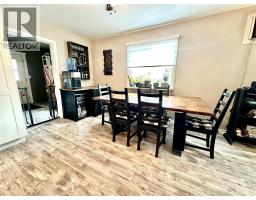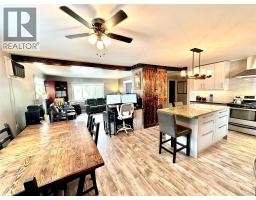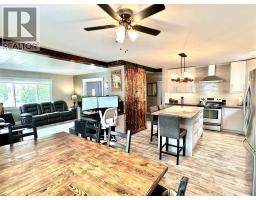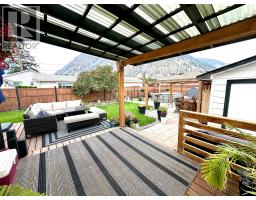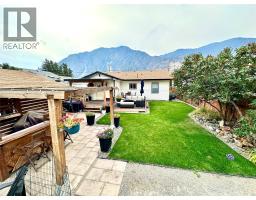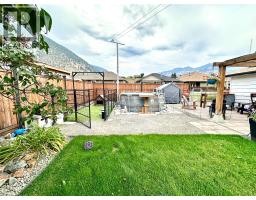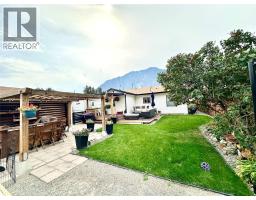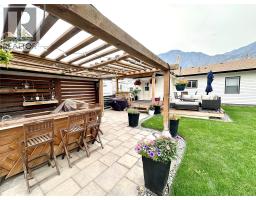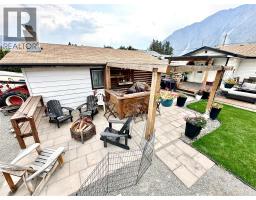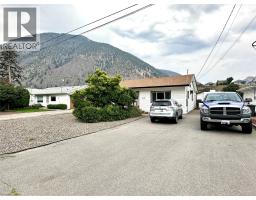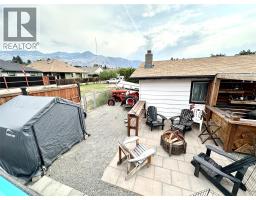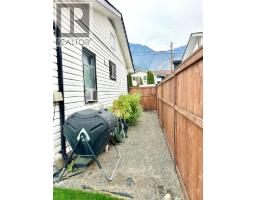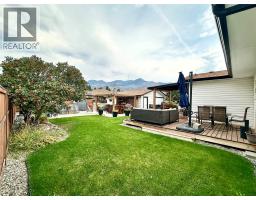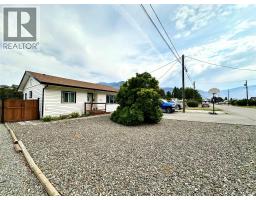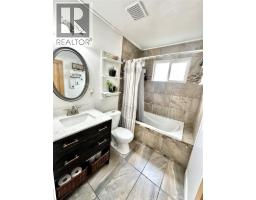310 6th Avenue, Keremeos, British Columbia V0X 1N3 (28792778)
310 6th Avenue Keremeos, British Columbia V0X 1N3
Interested?
Contact us for more information

Tarren Risling

444 School Avenue, Box 220
Oliver, British Columbia V0H 1T0
(250) 498-6500
(250) 498-6504
$524,000
Tucked away on a quiet street with convenient back alley access, this beautifully updated 2-bedroom, 1-bathroom home offers the perfect blend of comfort, function, and outdoor living. From the moment you walk in, you'll love the bright, open-concept layout and modern upgrades throughout. At the heart of the home is a stunning custom kitchen, complete with soft-close cabinetry, sleek finishes, and a 6-ft granite-topped island, ideal for entertaining family and friends. The open design allows natural light to flow throughout the space, creating a warm and welcoming vibe. Step outside to your backyard oasis thoughtfully landscaped and fully fenced with 6-ft cedar privacy fencing. Enjoy the 10x12 covered patio, relax on the 20x12 sundeck, or cool off in the above-ground pool. The outdoor kitchen and gazebo with bar-top seating make this space perfect for summer evenings and weekend gatherings. Garden boxes and underground irrigation add functionality and ease to your green thumb dreams. A detached garage with an adjoining workshop provides space for hobbies or extra storage. The paved driveway offers RV parking for two, complete with a 30-amp hook-up. The low-maintenance, xeriscaped front yard means less work and more time to enjoy the spectacular views of K Mountain. Whether you're looking to downsize, start fresh, or invest in a turnkey home with outdoor appeal this. Keremeos property is a must see! 35 minute drive to Penticton or a 20 minute drive to Osoyoos Lake! (id:26472)
Property Details
| MLS® Number | 10360555 |
| Property Type | Single Family |
| Neigbourhood | Keremeos |
| Amenities Near By | Recreation, Schools, Shopping |
| Features | Level Lot |
| Parking Space Total | 4 |
| View Type | Mountain View |
Building
| Bathroom Total | 1 |
| Bedrooms Total | 2 |
| Appliances | Range, Refrigerator, Dishwasher |
| Architectural Style | Ranch |
| Basement Type | Crawl Space |
| Constructed Date | 1938 |
| Construction Style Attachment | Detached |
| Cooling Type | Window Air Conditioner |
| Exterior Finish | Vinyl Siding |
| Flooring Type | Tile, Vinyl |
| Heating Fuel | Electric |
| Heating Type | Baseboard Heaters |
| Roof Material | Asphalt Shingle |
| Roof Style | Unknown |
| Stories Total | 1 |
| Size Interior | 1192 Sqft |
| Type | House |
| Utility Water | Municipal Water |
Parking
| R V | 2 |
Land
| Acreage | No |
| Land Amenities | Recreation, Schools, Shopping |
| Landscape Features | Landscaped, Level |
| Sewer | Municipal Sewage System |
| Size Frontage | 55 Ft |
| Size Irregular | 0.15 |
| Size Total | 0.15 Ac|under 1 Acre |
| Size Total Text | 0.15 Ac|under 1 Acre |
| Zoning Type | Unknown |
Rooms
| Level | Type | Length | Width | Dimensions |
|---|---|---|---|---|
| Main Level | Primary Bedroom | 11'0'' x 11'0'' | ||
| Main Level | Living Room | 16' x 15'0'' | ||
| Main Level | Laundry Room | 9' x 10'11'' | ||
| Main Level | Kitchen | 21'7'' x 11'7'' | ||
| Main Level | Foyer | 10'0'' x 11' | ||
| Main Level | Bedroom | 11' x 11' | ||
| Main Level | 4pc Bathroom | Measurements not available |
https://www.realtor.ca/real-estate/28792778/310-6th-avenue-keremeos-keremeos


