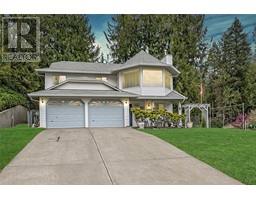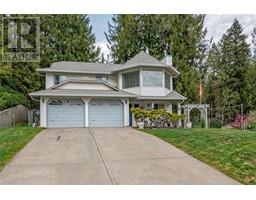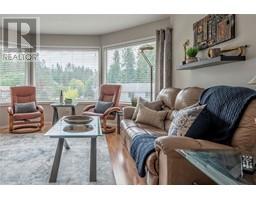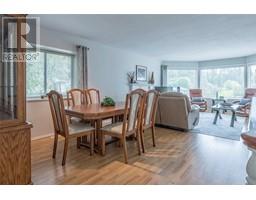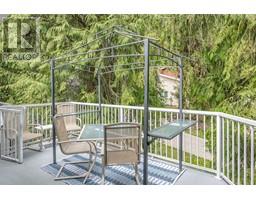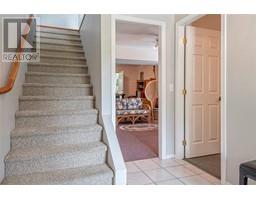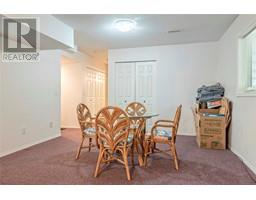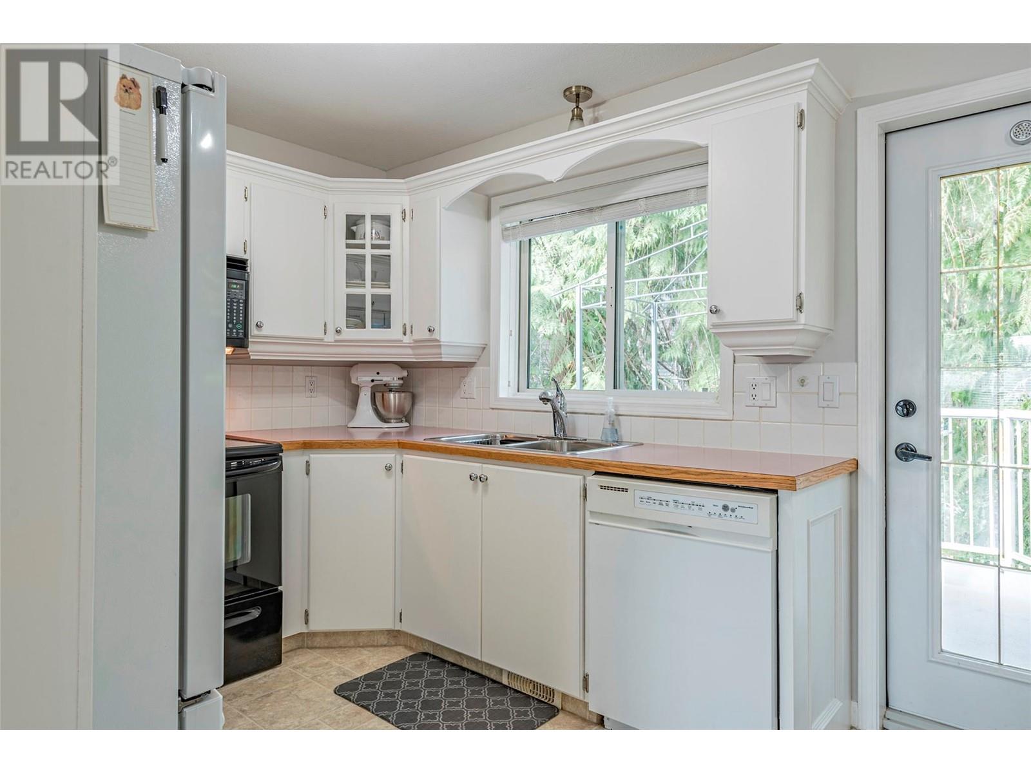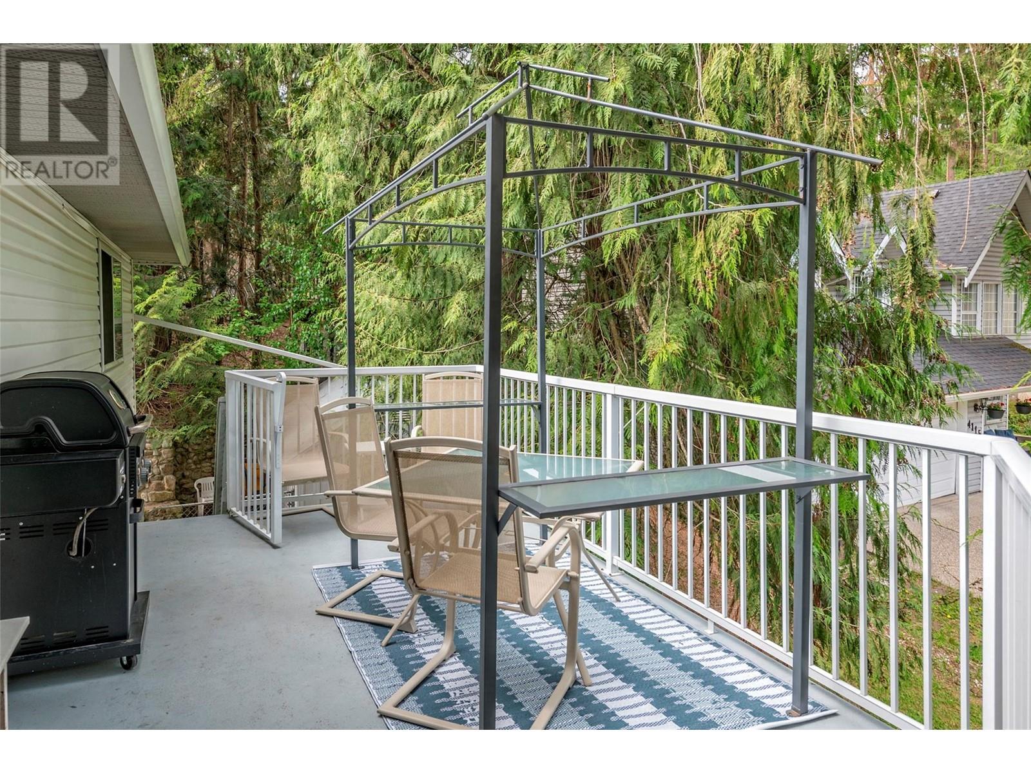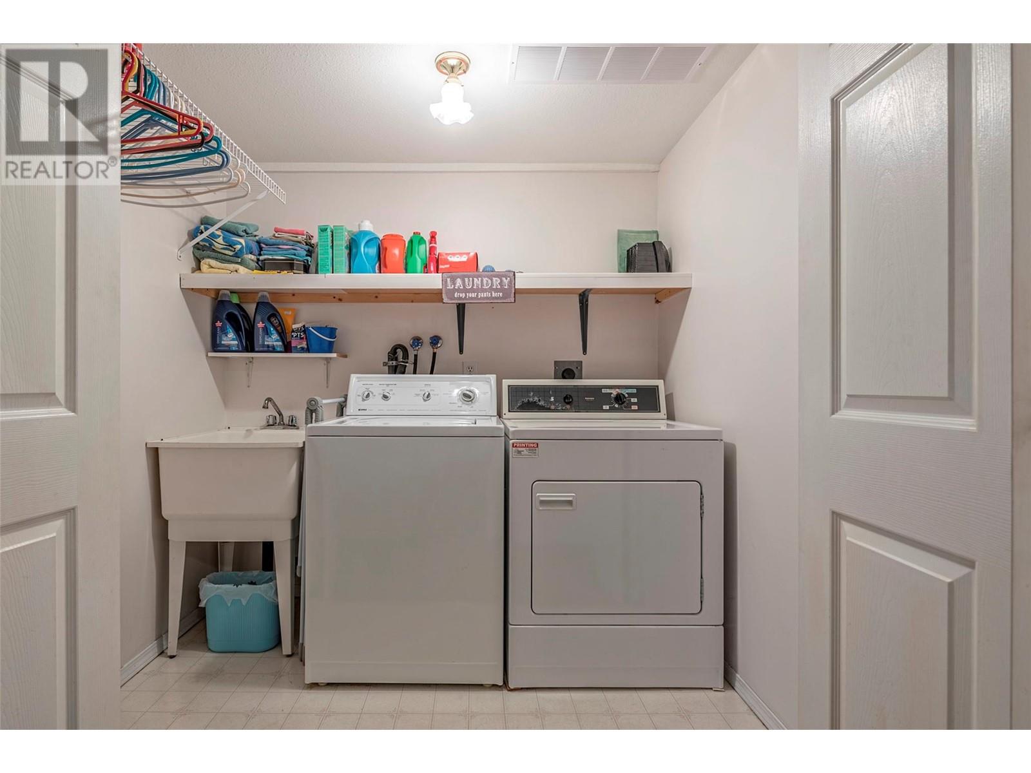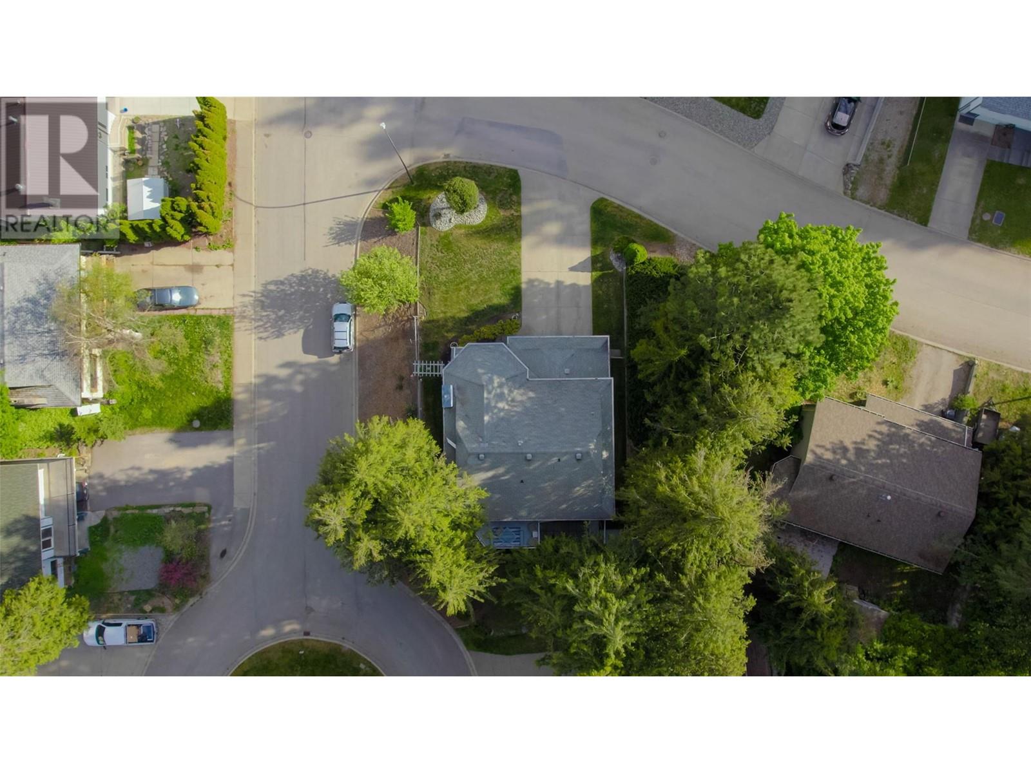3101 Highland Park Avenue Lot# 8, Armstrong, British Columbia V0E 1B4 (26936220)
3101 Highland Park Avenue Lot# 8 Armstrong, British Columbia V0E 1B4
Interested?
Contact us for more information

Chris Holm
Personal Real Estate Corporation
www.chrisholmrealestate.ca/
https://www.facebook.com/ChrisHolmRealEstate
https://www.instagram.com/chrisholmandassociates/?hl=en

5603 27th Street
Vernon, British Columbia V1T 8Z5
(250) 549-4161
(250) 549-7007
https://www.remaxvernon.com/
$679,000
This 4-bedroom plus den, 3-bathroom home is a hidden gem waiting to be discovered. This is a perfect family home as it is or with a little vision, you can unlock its true potential. The upper level features a gorgeous three-pane picture window in the living area, offering a scenic view of the subdivision, along with the formal dining area make this a great space and cozy natural gas fireplace adds warmth and charm. The kitchen with eating nook opens to an upper deck, perfect for outdoor dining and relaxation. The upper level houses three bedrooms and two bathrooms, including a primary bedroom with a walk-in closet and a private 3-piece ensuite. On the lower level, you'll find a spacious front entryway and a versatile den set-up perfectly for a home based business. The back area of the basement can easily be converted into a separate suite with its own entrance, featuring two additional bedrooms, one bathroom, and a covered lower patio. This level also provides access to the double car garage. Conveniently located close to schools, the Armstrong Fairgrounds, and the outdoor pool at Memorial Park, this home offers both comfort and convenience. Don’t miss the opportunity to transform this property into your dream home. (id:26472)
Property Details
| MLS® Number | 10314664 |
| Property Type | Single Family |
| Neigbourhood | Armstrong/ Spall. |
| Amenities Near By | Golf Nearby, Public Transit, Park, Recreation, Schools, Shopping |
| Community Features | Family Oriented |
| Features | Cul-de-sac, Private Setting, Corner Site, Irregular Lot Size, Balcony, One Balcony |
| Parking Space Total | 4 |
| Road Type | Cul De Sac |
Building
| Bathroom Total | 3 |
| Bedrooms Total | 4 |
| Appliances | Refrigerator, Dishwasher, Range - Electric, Microwave, Washer & Dryer |
| Basement Type | Full |
| Constructed Date | 1993 |
| Construction Style Attachment | Detached |
| Cooling Type | Central Air Conditioning |
| Exterior Finish | Vinyl Siding |
| Fireplace Fuel | Gas |
| Fireplace Present | Yes |
| Fireplace Type | Unknown |
| Flooring Type | Carpeted, Hardwood, Linoleum |
| Heating Type | Forced Air, See Remarks |
| Roof Material | Asphalt Shingle |
| Roof Style | Unknown |
| Stories Total | 2 |
| Size Interior | 2095 Sqft |
| Type | House |
| Utility Water | Municipal Water |
Parking
| Attached Garage | 2 |
| R V |
Land
| Access Type | Easy Access |
| Acreage | No |
| Fence Type | Fence |
| Land Amenities | Golf Nearby, Public Transit, Park, Recreation, Schools, Shopping |
| Sewer | Municipal Sewage System |
| Size Irregular | 0.17 |
| Size Total | 0.17 Ac|under 1 Acre |
| Size Total Text | 0.17 Ac|under 1 Acre |
| Zoning Type | Unknown |
Rooms
| Level | Type | Length | Width | Dimensions |
|---|---|---|---|---|
| Second Level | 3pc Bathroom | 5'1'' x 9'8'' | ||
| Second Level | Bedroom | 9'5'' x 11'8'' | ||
| Second Level | Bedroom | 12'10'' x 11'7'' | ||
| Second Level | 3pc Ensuite Bath | 5'1'' x 7'9'' | ||
| Second Level | Primary Bedroom | 14'4'' x 12'9'' | ||
| Second Level | Kitchen | 16'4'' x 11'7'' | ||
| Second Level | Living Room | 15'3'' x 15'4'' | ||
| Second Level | Dining Room | 11'5'' x 13'9'' | ||
| Main Level | 3pc Bathroom | 5'5'' x 8'4'' | ||
| Main Level | Bedroom | 10'9'' x 9'7'' | ||
| Main Level | Other | 23'0'' x 13'2'' | ||
| Main Level | Family Room | 11'5'' x 9'2'' | ||
| Main Level | Den | 7'7'' x 10'11'' | ||
| Main Level | Foyer | 7'3'' x 9'10'' |


