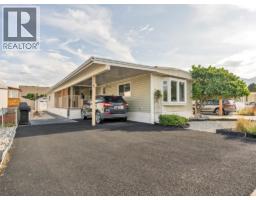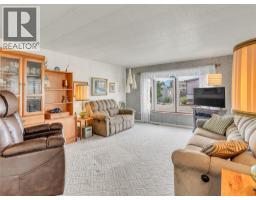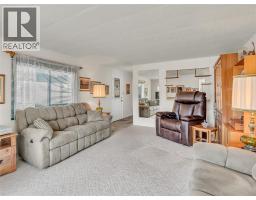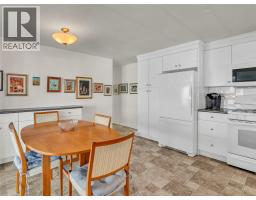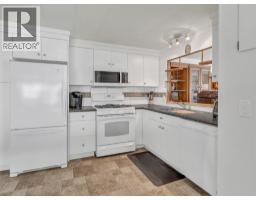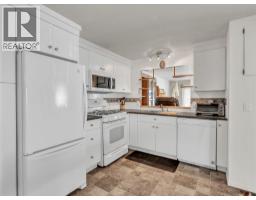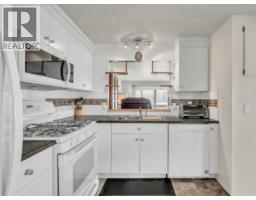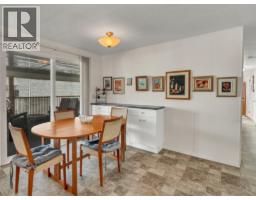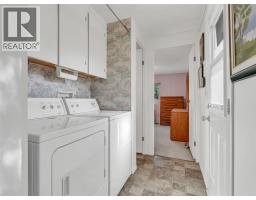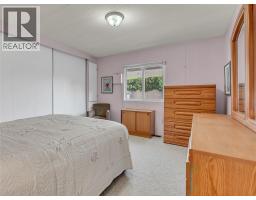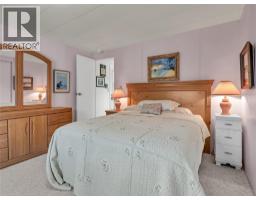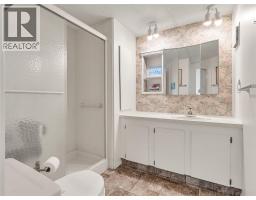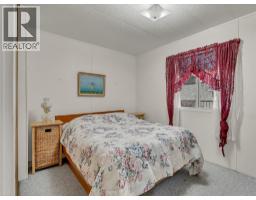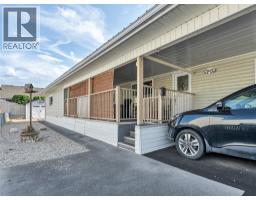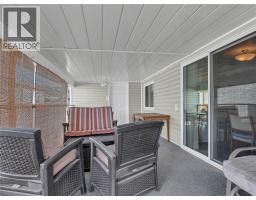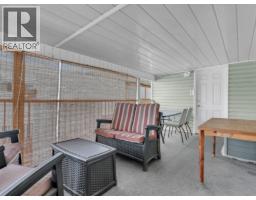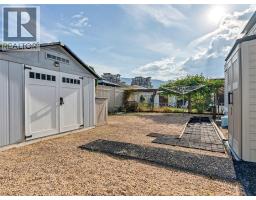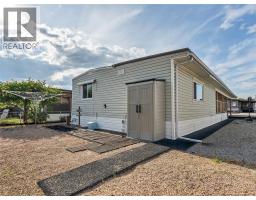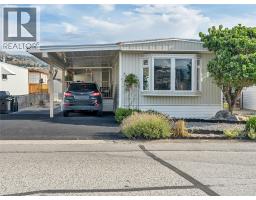3105 South Main Street Unit# 511, Penticton, British Columbia V2A 7H1 (28711264)
3105 South Main Street Unit# 511 Penticton, British Columbia V2A 7H1
Interested?
Contact us for more information

Shannon Simpson
Personal Real Estate Corporation
https://www.simpsonsellspenticton.ca/
https://www.facebook.com/shannonsimpsonrealty/
https://www.linkedin.com/in/shannon-simpson-4654762aa/
https://twitter.com/SellBuyOkanagan
https://www.instagram.com/simpson_sells_penticton/

160 - 21 Lakeshore Drive West
Penticton, British Columbia V2A 7M5
(778) 476-7778
(778) 476-7776
www.chamberlainpropertygroup.ca/
$349,000Maintenance, Reserve Fund Contributions, Insurance, Ground Maintenance, Other, See Remarks, Recreation Facilities
$208 Monthly
Maintenance, Reserve Fund Contributions, Insurance, Ground Maintenance, Other, See Remarks, Recreation Facilities
$208 MonthlyWelcome to Caravilla Estates – where you own the land! This sought after 55+ community in the heart of Penticton offers an affordable lifestyle without costly pad rent. Conveniently located just a short walk to Skaha Lake beach and only minutes to Walmart, Cherry Lane Shopping Centre, the Penticton Airport, and other key amenities. This 2 bed and 1 bath home features a spacious covered front balcony, a backyard with storage sheds, and a large addition that’s perfect for a games room, craft space, or home office. Inside, you’ll find a bright family room, a functional kitchen with a dining area, and sliding glass doors leading to the deck - great for indoor-outdoor living. The primary bedroom and second bedroom both offer ample closet space, with a 3-piece main bathroom and laundry area for added convenience. Residents of Caravilla Estates enjoy fantastic community amenities including an community pool, hot tub, exercise room & clubhouse, along with a welcoming, friendly atmosphere - all with low monthly fees of just $208. Pets are not permitted. Total sq.ft. calculations are based on the exterior dimensions of the building at each floor level & include all interior walls & must be verified by the buyer if deemed important. (id:26472)
Property Details
| MLS® Number | 10358852 |
| Property Type | Single Family |
| Neigbourhood | Main South |
| Community Name | CARAVILLA ESTATES |
| Amenities Near By | Golf Nearby, Public Transit, Airport, Park, Recreation, Shopping |
| Community Features | Pets Not Allowed, Rentals Allowed, Seniors Oriented |
| Features | Level Lot |
| Parking Space Total | 3 |
| Structure | Clubhouse |
| View Type | Mountain View, Valley View, View (panoramic) |
Building
| Bathroom Total | 1 |
| Bedrooms Total | 2 |
| Amenities | Clubhouse |
| Appliances | Refrigerator, Dishwasher, Dryer, Range - Gas, Microwave, Washer |
| Constructed Date | 1981 |
| Cooling Type | Central Air Conditioning |
| Exterior Finish | Vinyl Siding |
| Fire Protection | Controlled Entry, Smoke Detector Only |
| Flooring Type | Carpeted, Linoleum |
| Foundation Type | Block |
| Heating Type | Forced Air, Heat Pump, See Remarks |
| Roof Material | Metal |
| Roof Style | Unknown |
| Stories Total | 1 |
| Size Interior | 1112 Sqft |
| Type | Manufactured Home |
| Utility Water | Municipal Water |
Parking
| Carport | |
| Oversize |
Land
| Access Type | Easy Access, Highway Access |
| Acreage | No |
| Current Use | Other |
| Fence Type | Chain Link |
| Land Amenities | Golf Nearby, Public Transit, Airport, Park, Recreation, Shopping |
| Landscape Features | Landscaped, Level |
| Sewer | Municipal Sewage System |
| Size Irregular | 0.09 |
| Size Total | 0.09 Ac|under 1 Acre |
| Size Total Text | 0.09 Ac|under 1 Acre |
| Zoning Type | Residential |
Rooms
| Level | Type | Length | Width | Dimensions |
|---|---|---|---|---|
| Main Level | Hobby Room | 20' x 9'4'' | ||
| Main Level | Bedroom | 12' x 10' | ||
| Main Level | Full Bathroom | Measurements not available | ||
| Main Level | Primary Bedroom | 13'4'' x 11' | ||
| Main Level | Dining Room | 11'4'' x 6'8'' | ||
| Main Level | Kitchen | 11'4'' x 6'8'' | ||
| Main Level | Living Room | 17'9'' x 14' |
https://www.realtor.ca/real-estate/28711264/3105-south-main-street-unit-511-penticton-main-south


