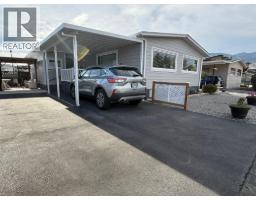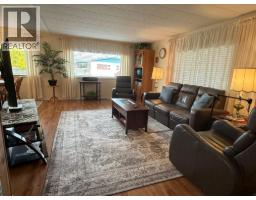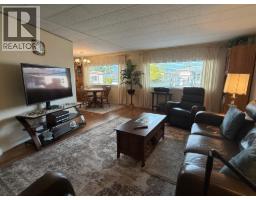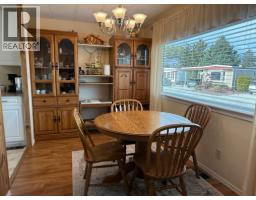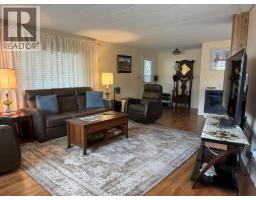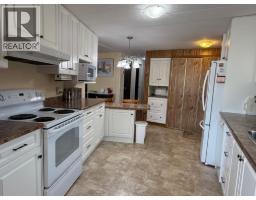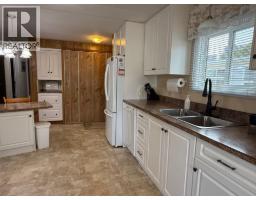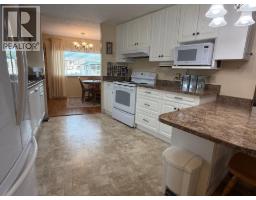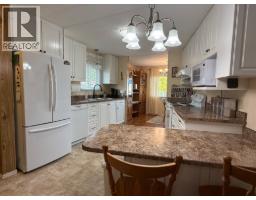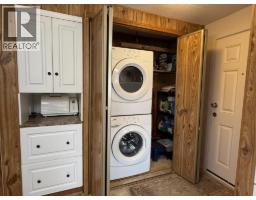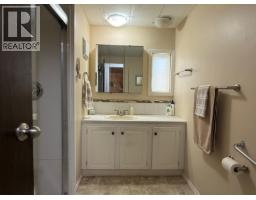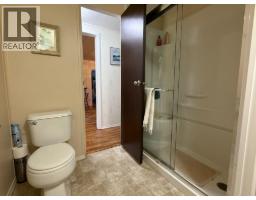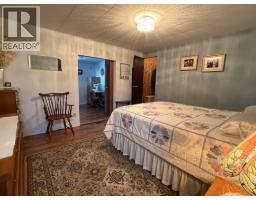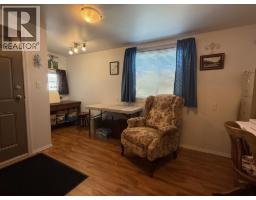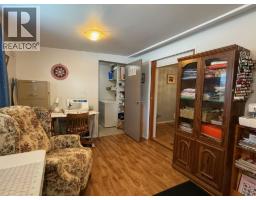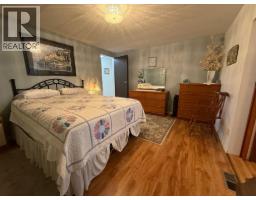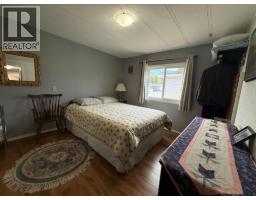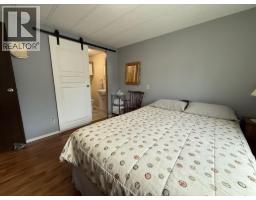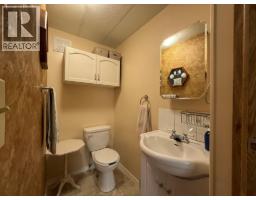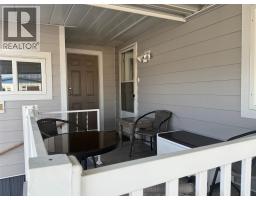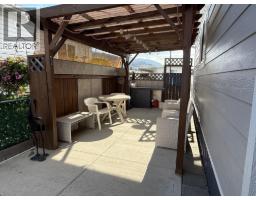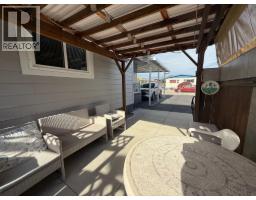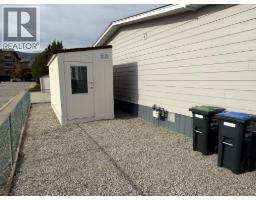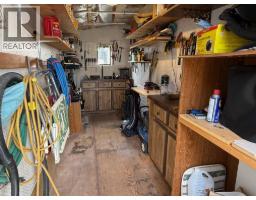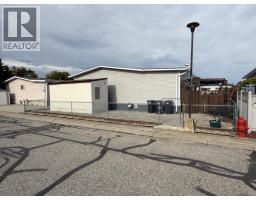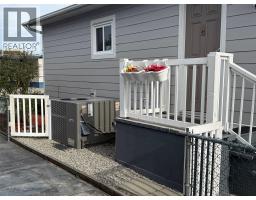3105 South Main Street Unit# 615, Penticton, British Columbia V2A 7H1 (29026555)
3105 South Main Street Unit# 615 Penticton, British Columbia V2A 7H1
Interested?
Contact us for more information

Mark Pankratz

484 Main Street
Penticton, British Columbia V2A 5C5
(250) 493-2244
(250) 492-6640

Madison Pankratz

484 Main Street
Penticton, British Columbia V2A 5C5
(250) 493-2244
(250) 492-6640

Greg Hamm
www.pentictonhomes.com/
https://www.facebook.com/greg.hamm1
https://www.instagram.com/gihamm.realtor/

484 Main Street
Penticton, British Columbia V2A 5C5
(250) 493-2244
(250) 492-6640
$419,900Maintenance, Recreation Facilities
$207.88 Monthly
Maintenance, Recreation Facilities
$207.88 MonthlyWelcome to Caravilla Estates — a quiet well-maintained parl offering the economic advantage of full land ownership. This sought-after community is known for its excellent strata management, attractive low fees, and outstanding amenities including a clubhouse with an indoor pool and hot tub. The home has been recently re-sided with durable Hardie Plank, giving it fantastic curb appeal. Enjoy outdoor living on the covered deck and gazebo, plus a deluxe wired workshop with convenient access from both the front and back of the property. Inside, you’ll find numerous updates throughout — newer laminate flooring, a refreshed kitchen, and the addition of an ensuite bathroom and hobby room. Major systems have also been upgraded, including windows, roof, plumbing, furnace, and air conditioning, ensuring year-round comfort and efficiency. This is a move-in-ready home in a well-cared-for community offering an excellent opportunity to enjoy affordable, comfortable living in Caravilla Estates! (id:26472)
Open House
This property has open houses!
10:00 am
Ends at:12:00 pm
Property Details
| MLS® Number | 10366657 |
| Property Type | Single Family |
| Neigbourhood | Main South |
| Community Name | Caravilla Estates |
| Community Features | Pets Not Allowed, Seniors Oriented |
| Parking Space Total | 2 |
| Pool Type | Indoor Pool |
| Structure | Clubhouse |
Building
| Bathroom Total | 2 |
| Bedrooms Total | 2 |
| Amenities | Clubhouse, Whirlpool |
| Appliances | Refrigerator, Dishwasher, Dryer, Range - Electric, Washer |
| Basement Type | Crawl Space |
| Constructed Date | 1981 |
| Cooling Type | Central Air Conditioning |
| Exterior Finish | Other |
| Flooring Type | Laminate, Linoleum |
| Foundation Type | Block |
| Half Bath Total | 1 |
| Heating Type | Forced Air, See Remarks |
| Roof Material | Asphalt Shingle |
| Roof Style | Unknown |
| Stories Total | 1 |
| Size Interior | 1276 Sqft |
| Type | Manufactured Home |
| Utility Water | Municipal Water |
Parking
| Carport |
Land
| Acreage | No |
| Current Use | Other |
| Fence Type | Chain Link |
| Sewer | Municipal Sewage System |
| Size Irregular | 0.08 |
| Size Total | 0.08 Ac|under 1 Acre |
| Size Total Text | 0.08 Ac|under 1 Acre |
| Zoning Type | Residential |
Rooms
| Level | Type | Length | Width | Dimensions |
|---|---|---|---|---|
| Main Level | 3pc Bathroom | Measurements not available | ||
| Main Level | Hobby Room | 10' x 10' | ||
| Main Level | Bedroom | 11'5'' x 10'7'' | ||
| Main Level | 2pc Ensuite Bath | Measurements not available | ||
| Main Level | Primary Bedroom | 14' x 11'5'' | ||
| Main Level | Kitchen | 14'0'' x 10'5'' | ||
| Main Level | Dining Room | 10' x 8' | ||
| Main Level | Living Room | 21'0'' x 13' |
https://www.realtor.ca/real-estate/29026555/3105-south-main-street-unit-615-penticton-main-south


