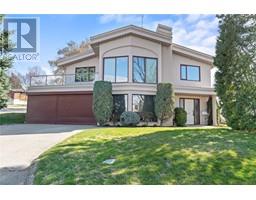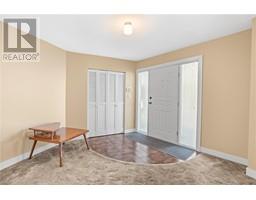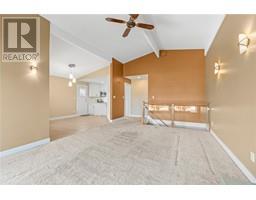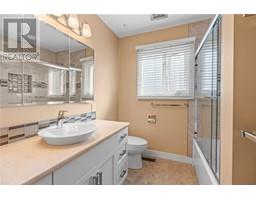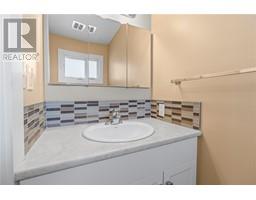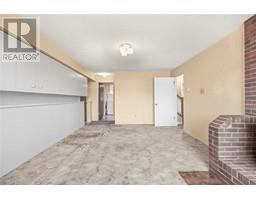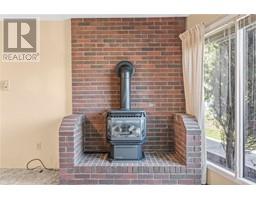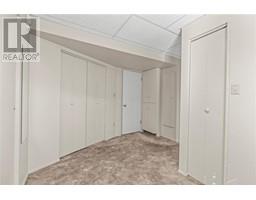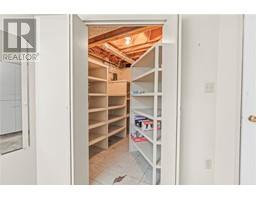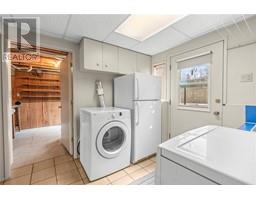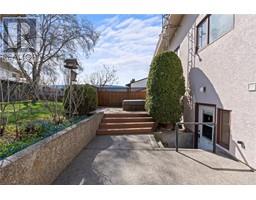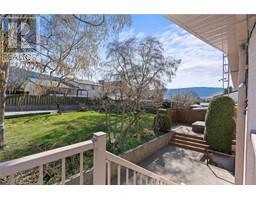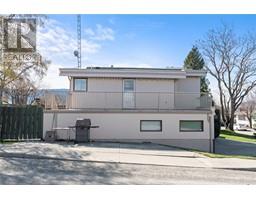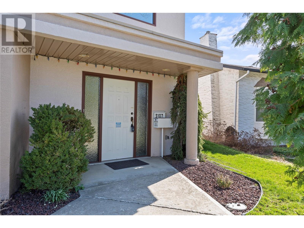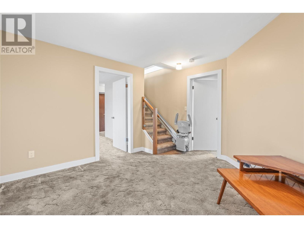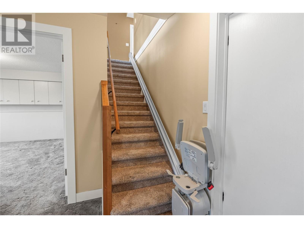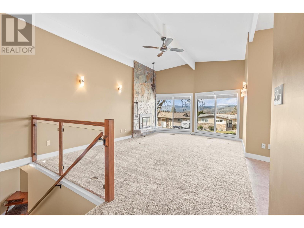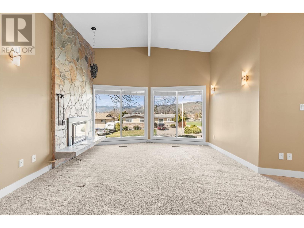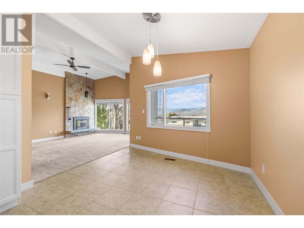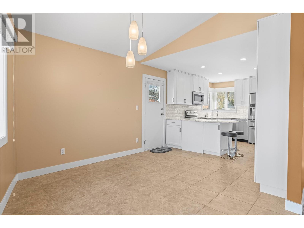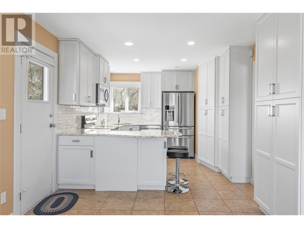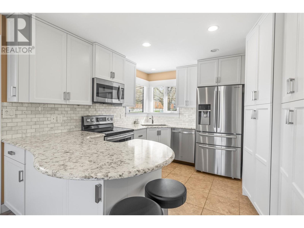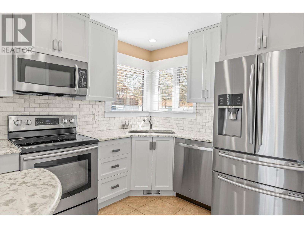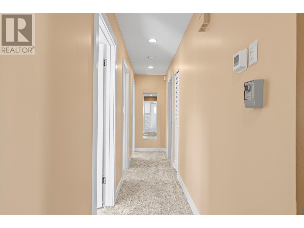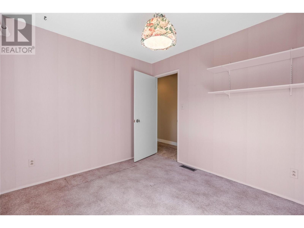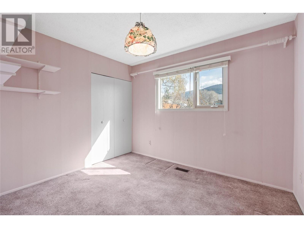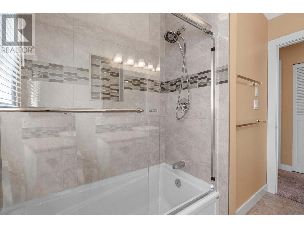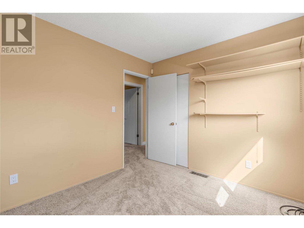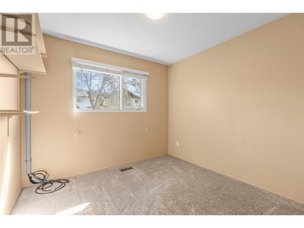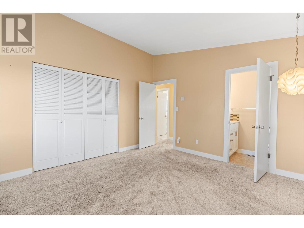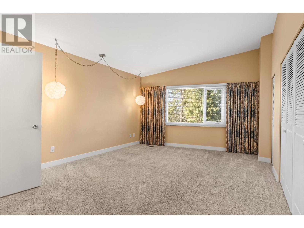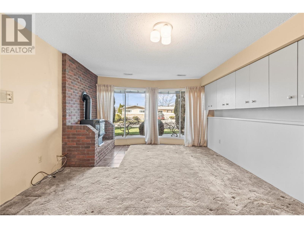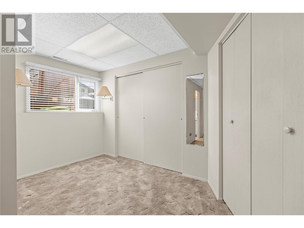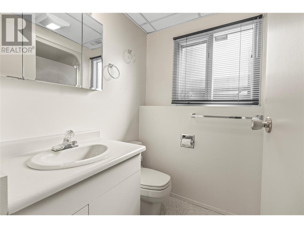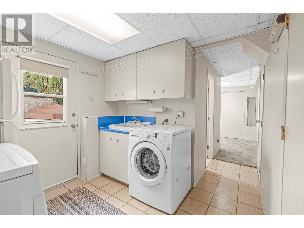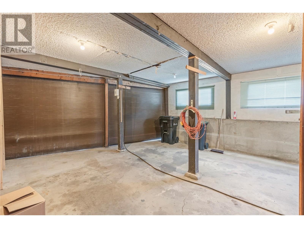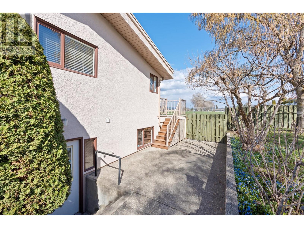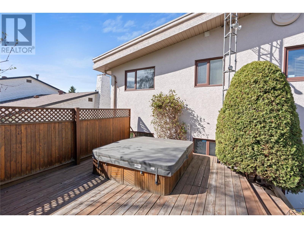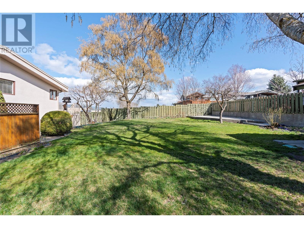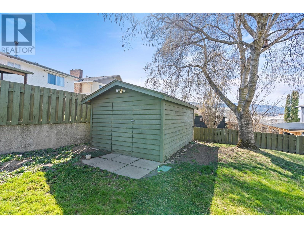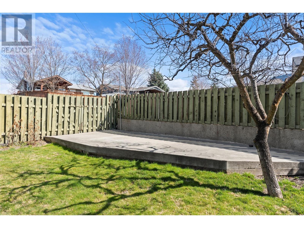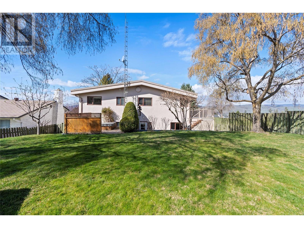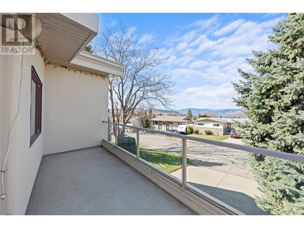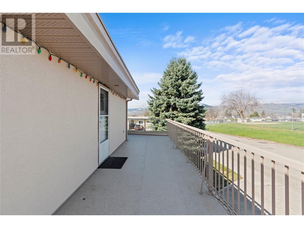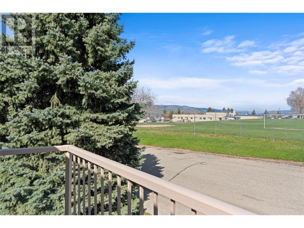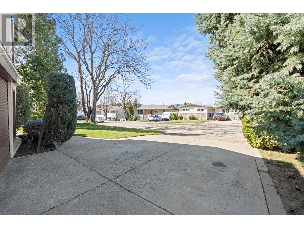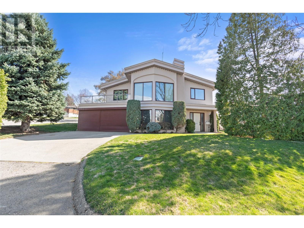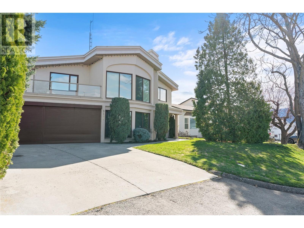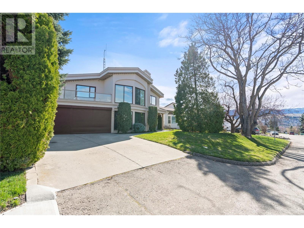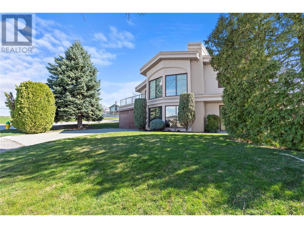3107 13 Street, Vernon, British Columbia V1T 6T6 (26711110)
3107 13 Street Vernon, British Columbia V1T 6T6
Interested?
Contact us for more information
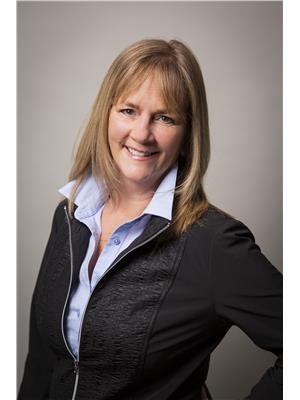
Tammy Stein
www.your5starteam.com/

5603 27th Street
Vernon, British Columbia V1T 8Z5
(250) 549-4161
(250) 549-7007
https://www.remaxvernon.com/

Cliff Wenger
www.your5starteam.com/

5603 27th Street
Vernon, British Columbia V1T 8Z5
(250) 549-4161
(250) 549-7007
https://www.remaxvernon.com/
$787,000
East Hill gem! Best location for a young Family, right next to an Elementary School. This grade level entry home is very spacious and well thought out; on the upper main level 2 beds along with the Primary bedroom which features good size closet & 2 piece ensuite; eat in kitchen/dining; good quality SS appliances and built in microwave; formal living has vaulted ceilings and gas fireplace and view out of the large windows. Deck off the kitchen leads to the fenced yard. Balance of the basement is finished with large family room with gas fireplace; a small bdrm/den/hobby room and 3pc Bathroom; workshop and laundry with exit to backyard. Nicely landscaped on a corner lot; extra parking including for RV; pride of ownership throughout home and property; super convenient location. (id:26472)
Property Details
| MLS® Number | 10308967 |
| Property Type | Single Family |
| Neigbourhood | East Hill |
| Parking Space Total | 1 |
| View Type | City View, Mountain View |
Building
| Bathroom Total | 3 |
| Bedrooms Total | 4 |
| Constructed Date | 1974 |
| Construction Style Attachment | Detached |
| Cooling Type | Central Air Conditioning |
| Fireplace Fuel | Gas |
| Fireplace Present | Yes |
| Fireplace Type | Unknown |
| Flooring Type | Carpeted, Linoleum, Tile |
| Half Bath Total | 1 |
| Heating Type | Forced Air |
| Stories Total | 2 |
| Size Interior | 2290 Sqft |
| Type | House |
| Utility Water | Municipal Water |
Parking
| Attached Garage | 1 |
Land
| Acreage | No |
| Sewer | Municipal Sewage System |
| Size Irregular | 0.18 |
| Size Total | 0.18 Ac|under 1 Acre |
| Size Total Text | 0.18 Ac|under 1 Acre |
| Zoning Type | Unknown |
Rooms
| Level | Type | Length | Width | Dimensions |
|---|---|---|---|---|
| Basement | Storage | 12'5'' x 12'11'' | ||
| Basement | Bedroom | 10'7'' x 12'11'' | ||
| Basement | Laundry Room | 14'4'' x 12'11'' | ||
| Basement | 3pc Bathroom | 8'1'' x 5'5'' | ||
| Basement | Family Room | 13'5'' x 22'5'' | ||
| Basement | Foyer | 12'4'' x 15'3'' | ||
| Main Level | Bedroom | 10' x 9'3'' | ||
| Main Level | Bedroom | 10'9'' x 9'3'' | ||
| Main Level | Full Bathroom | 7'4'' x 9'3'' | ||
| Main Level | 2pc Ensuite Bath | 6'5'' x 3'4'' | ||
| Main Level | Primary Bedroom | 16' x 12'4'' | ||
| Main Level | Dining Room | 10'9'' x 15'4'' | ||
| Main Level | Living Room | 13'4'' x 19' | ||
| Main Level | Kitchen | 10'9'' x 11'3'' |
https://www.realtor.ca/real-estate/26711110/3107-13-street-vernon-east-hill


