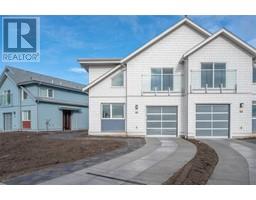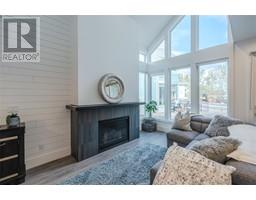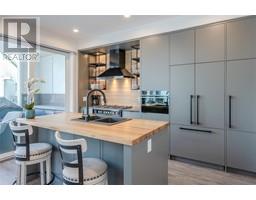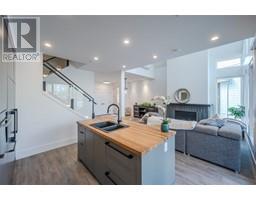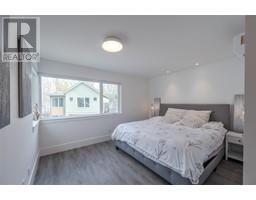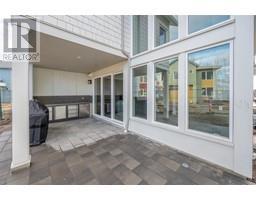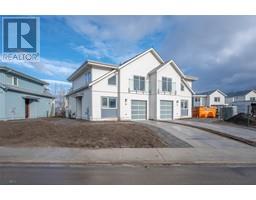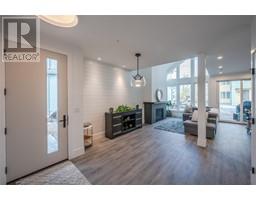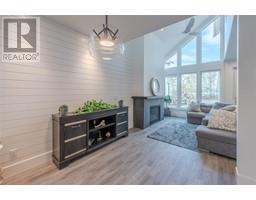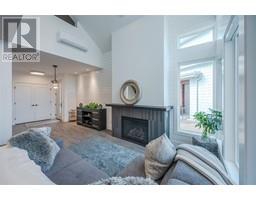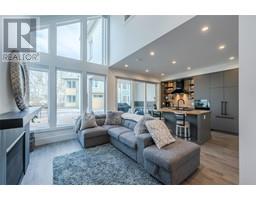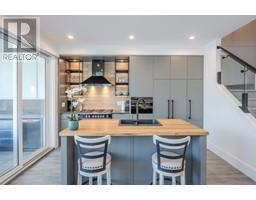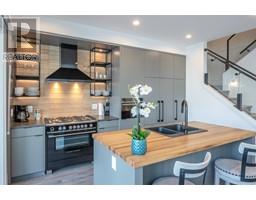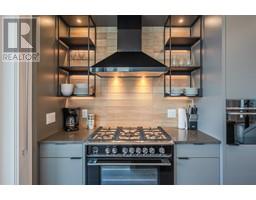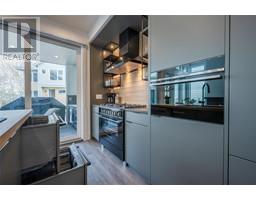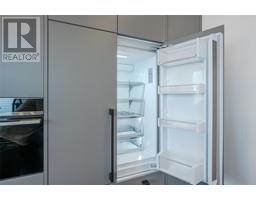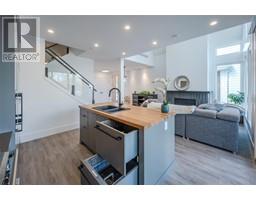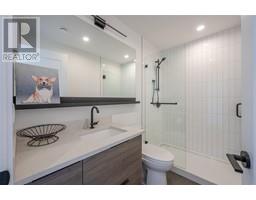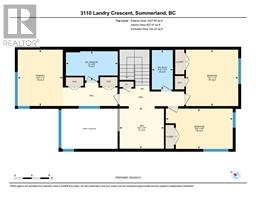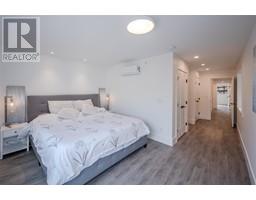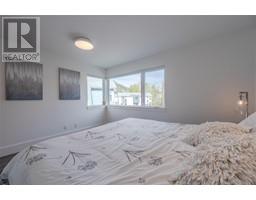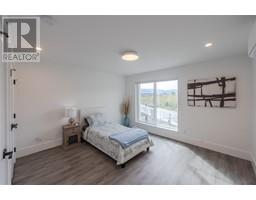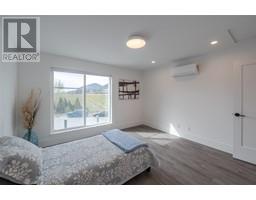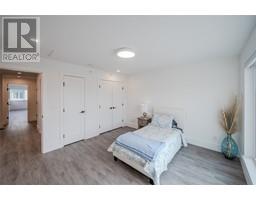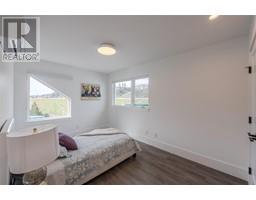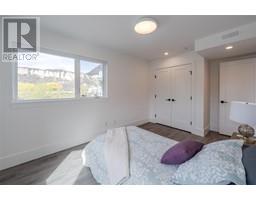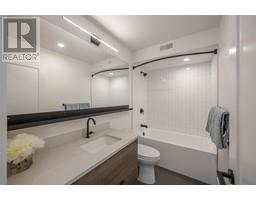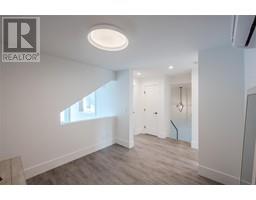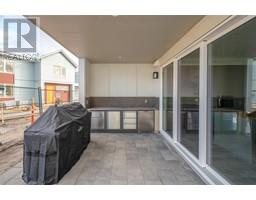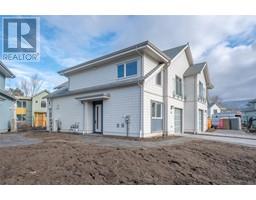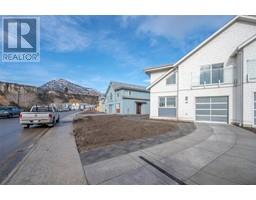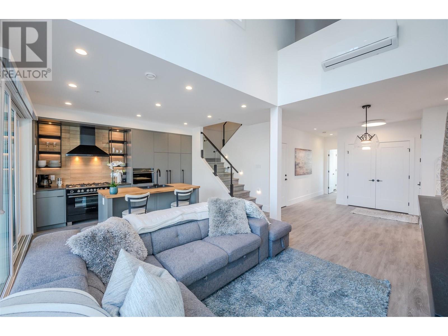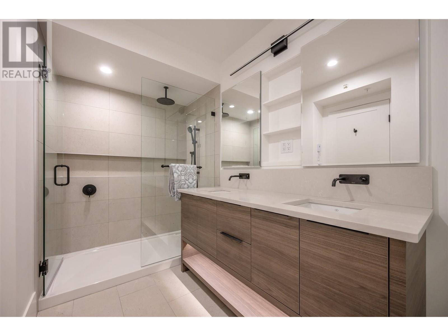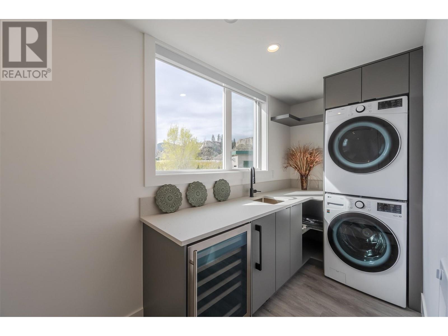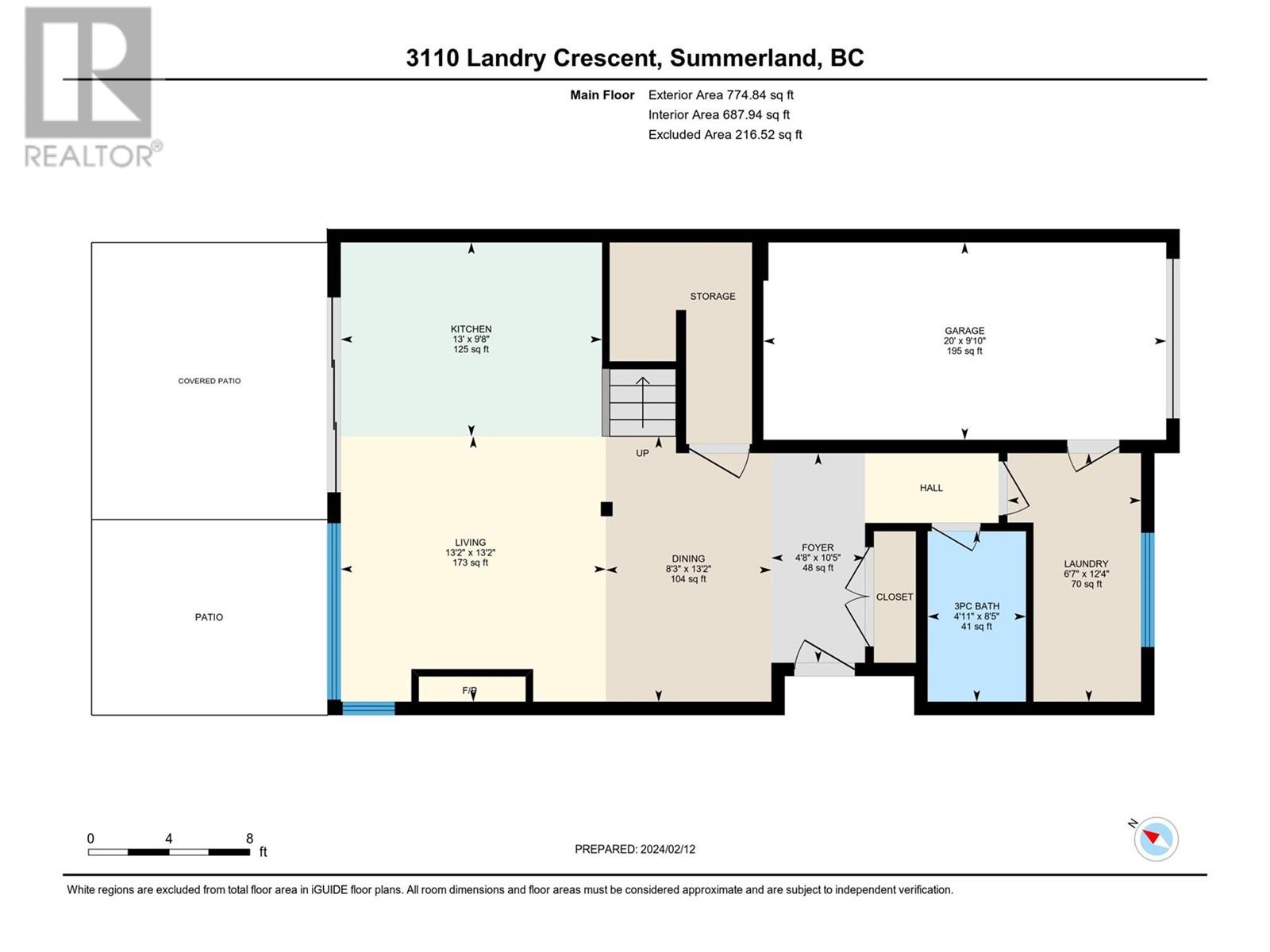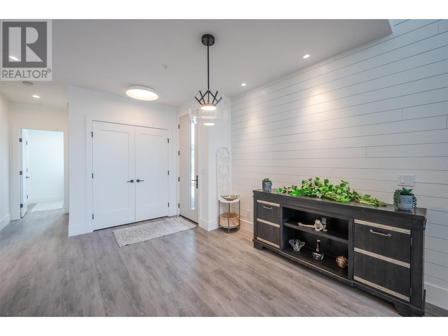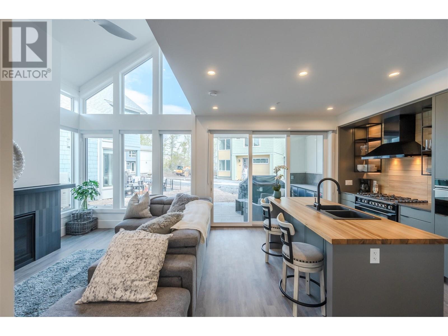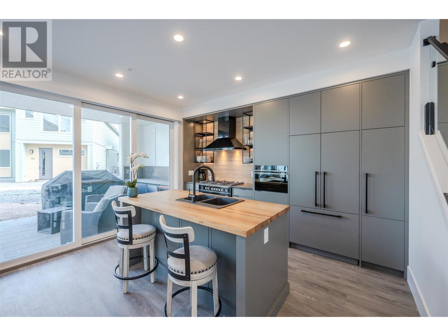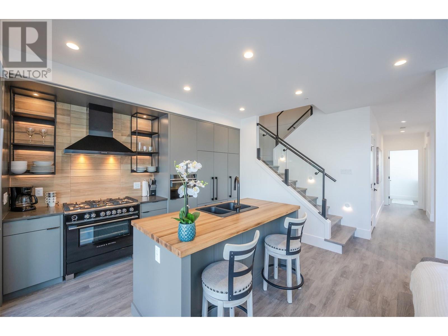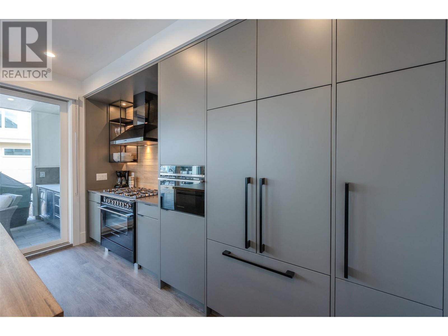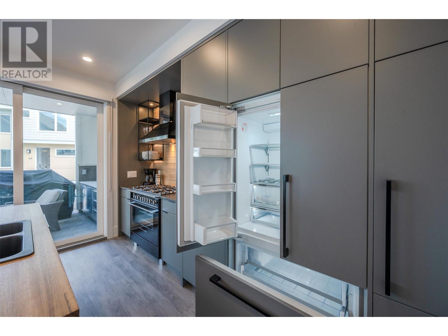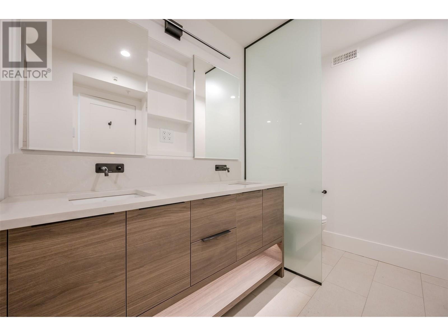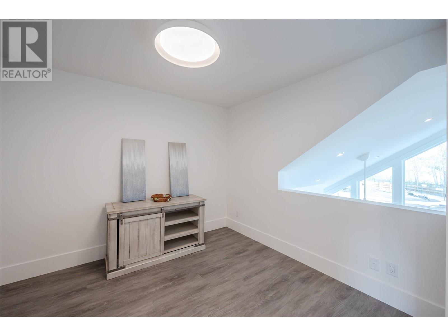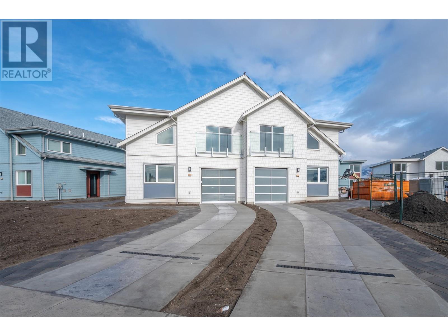3110 Landry Crescent, Summerland, British Columbia V0H 1Z9 (26816428)
3110 Landry Crescent Summerland, British Columbia V0H 1Z9
Interested?
Contact us for more information

Wes Stewart
Personal Real Estate Corporation

484 Main Street
Penticton, British Columbia V2A 5C5
(250) 493-2244
(250) 492-6640

Stephen Janzen
Personal Real Estate Corporation

484 Main Street
Penticton, British Columbia V2A 5C5
(250) 493-2244
(250) 492-6640
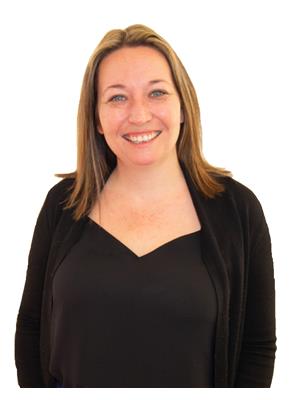
Sarah Wingfield
www.stewartgrouprealty.ca/

484 Main Street
Penticton, British Columbia V2A 5C5
(250) 493-2244
(250) 492-6640
$1,350,000Maintenance, Insurance, Ground Maintenance, Property Management, Recreation Facilities, Sewer, Water
$438.12 Monthly
Maintenance, Insurance, Ground Maintenance, Property Management, Recreation Facilities, Sewer, Water
$438.12 MonthlyWelcome to 3110 Landry Crescent located in a premium lakefront location in desirable Trout Creek, Summerland. This brand new home was just recently completed and is now offered for sale for you to take advantage of! 1,802 sqft two storey half duplex with 3 bedrooms plus a den and 3 bathrooms. Floor to ceiling windows, creating open and airy spaces with full on natural light. Wood grain luxury vinyl flooring throughout the home, recessed pot lights, Gas fireplace, wine fridge, on-demand hot water system, ductless mini-split AC and heat recovery ventilation system, garage roughed in for EV charging port. Modern panel custom cabinetry in kitchen with integrated Fisher & Paykal French door refrigerator, dishwasher, gas range and hood, with butcher block kitchen island. Covered patio with outdoor kitchen – complete with natural gas BBQ, BBQ cabinet and fridge. Only steps to Okanagan Lake and the protected lakefront ensures the natural landscape to be protected. Exclusive clubhouse includes a common pool, hot tub, fire pit, entertainment lounge, communal deck and fitness centre with your strata fee of $438.12. 2/5/10 new home warranty in place. Contact the listing agent today to see this immaculate home! (id:26472)
Property Details
| MLS® Number | 10311352 |
| Property Type | Single Family |
| Neigbourhood | Trout Creek |
| Community Name | LAKEHOUSE |
| Amenities Near By | Park, Recreation, Schools |
| Community Features | Pets Allowed, Rentals Allowed |
| Features | Central Island |
| Parking Space Total | 3 |
| Pool Type | Outdoor Pool |
| View Type | Lake View, Mountain View, View (panoramic) |
Building
| Bathroom Total | 3 |
| Bedrooms Total | 3 |
| Appliances | Refrigerator, Dishwasher, Range - Gas, Hot Water Instant, Microwave, Washer/dryer Stack-up, Wine Fridge |
| Architectural Style | Contemporary |
| Constructed Date | 2024 |
| Cooling Type | Heat Pump |
| Exterior Finish | Composite Siding |
| Fire Protection | Smoke Detector Only |
| Fireplace Fuel | Gas |
| Fireplace Present | Yes |
| Fireplace Type | Unknown |
| Flooring Type | Hardwood |
| Heating Fuel | Electric |
| Heating Type | Heat Pump |
| Roof Material | Asphalt Shingle |
| Roof Style | Unknown |
| Stories Total | 2 |
| Size Interior | 1802 Sqft |
| Type | Duplex |
| Utility Water | Municipal Water |
Parking
| See Remarks | |
| Attached Garage | 1 |
Land
| Access Type | Easy Access |
| Acreage | No |
| Land Amenities | Park, Recreation, Schools |
| Sewer | Municipal Sewage System |
| Size Total Text | Under 1 Acre |
| Zoning Type | Unknown |
Rooms
| Level | Type | Length | Width | Dimensions |
|---|---|---|---|---|
| Second Level | 4pc Bathroom | 9'1'' x 4'10'' | ||
| Second Level | 4pc Ensuite Bath | 12' x 6'9'' | ||
| Second Level | Den | 10'3'' x 9'7'' | ||
| Second Level | Bedroom | 13' x 12'1'' | ||
| Second Level | Bedroom | 15'6'' x 9'4'' | ||
| Second Level | Primary Bedroom | 13' x 10'3'' | ||
| Main Level | 3pc Bathroom | 8'5'' x 4'11'' | ||
| Main Level | Laundry Room | 12'4'' x 6'7'' | ||
| Main Level | Foyer | 10'5'' x 4'8'' | ||
| Main Level | Kitchen | 13' x 9'8'' | ||
| Main Level | Dining Room | 13'2'' x 8'3'' | ||
| Main Level | Living Room | 13'2'' x 13'2'' |
https://www.realtor.ca/real-estate/26816428/3110-landry-crescent-summerland-trout-creek


