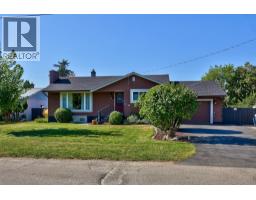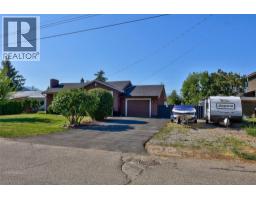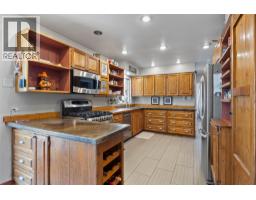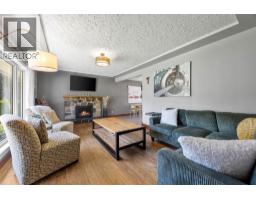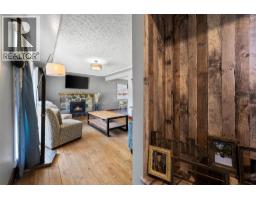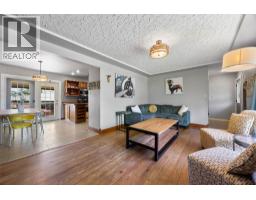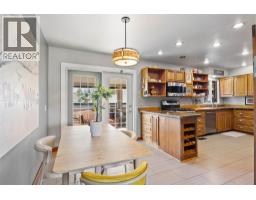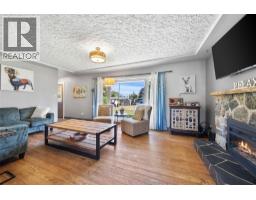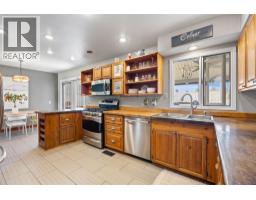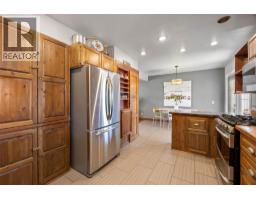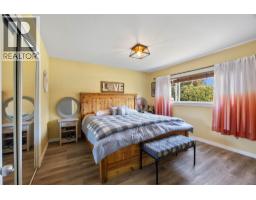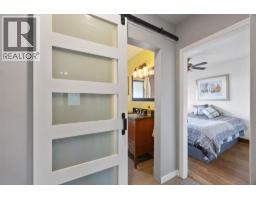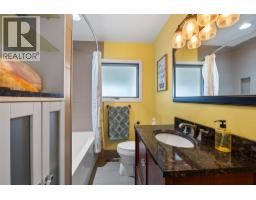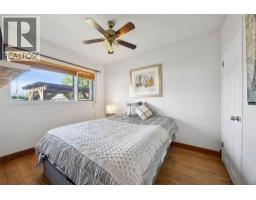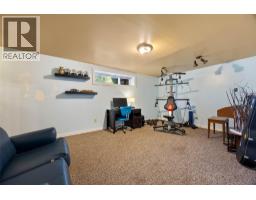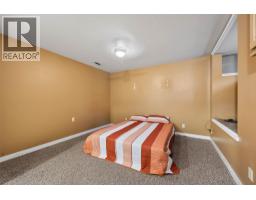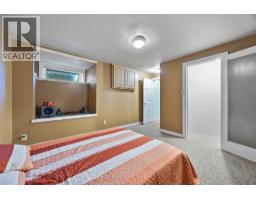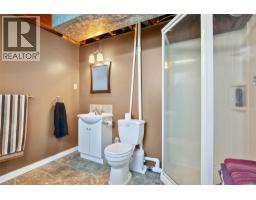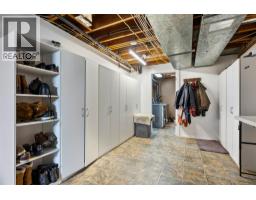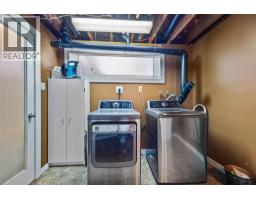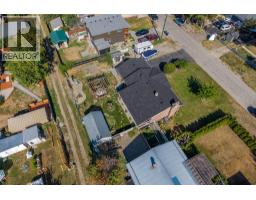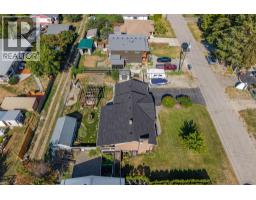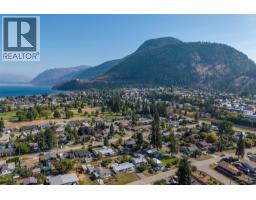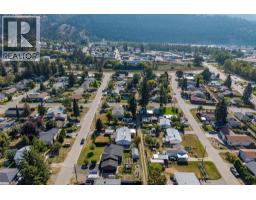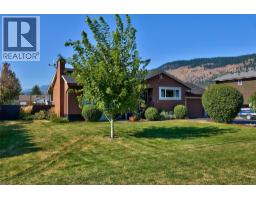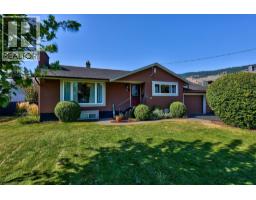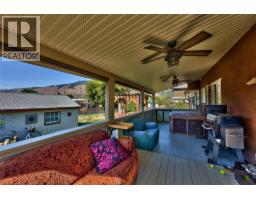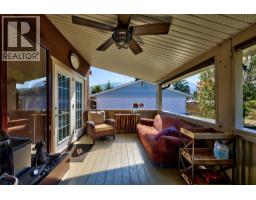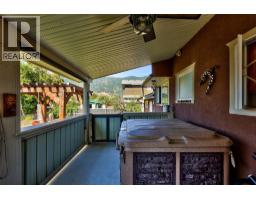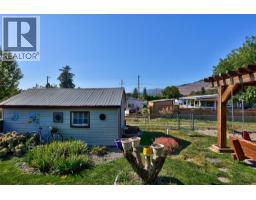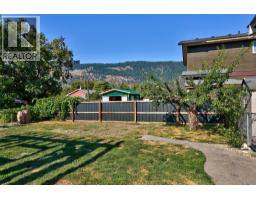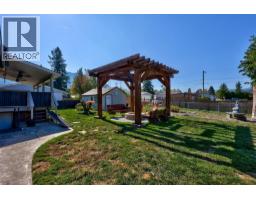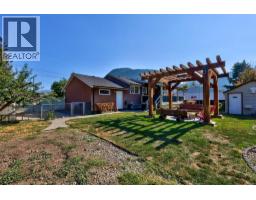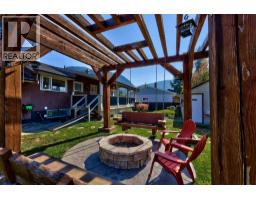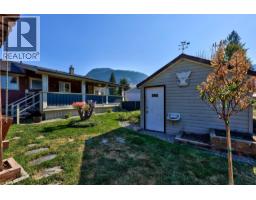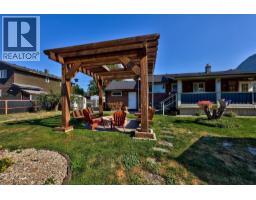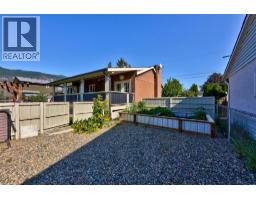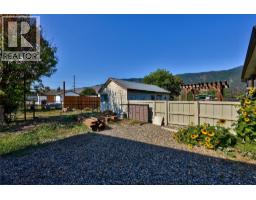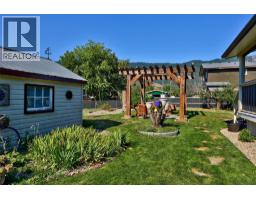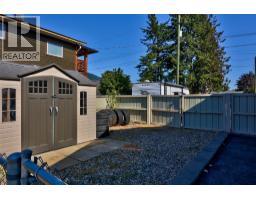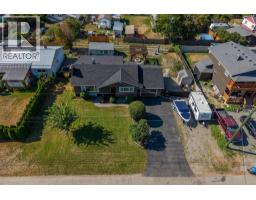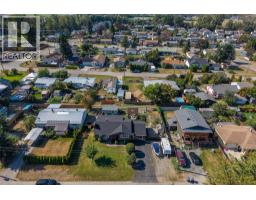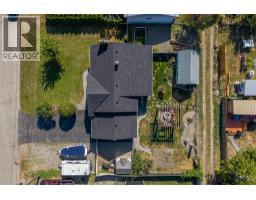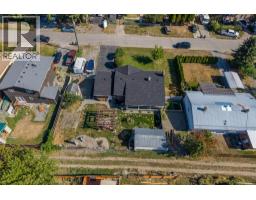314 Birch Street, Chase, British Columbia V0E 1M0 (28889702)
314 Birch Street Chase, British Columbia V0E 1M0
Interested?
Contact us for more information

Lisa Atkinson

800 Seymour Street
Kamloops, British Columbia V2C 2H5
(250) 374-1461
(250) 374-0752
$610,000
Welcome to 314 Birch St! Set on a spacious 100x100 lot, this property combines privacy, charm, and convenience. If you like spending time in your yard this is the yard to do that in! The home features a brand-new roof and a fully fenced yard. Outdoor living shines with a covered deck and almost new hot tub, perfect for year-round relaxation, plus a pergola, fire pit, raised garden bed,shop, and plenty of paved parking with lane access. Inside, enjoy 3 bedrooms and 2 bathrooms with wood flooring and a cozy fireplace in the living room. The stunning wood kitchen boasts concrete counters and loads of storage, making it both stylish and functional. The basement offers clean, walk-out access to the yard, with a nice family room , laundry/bath and a nice size 3rd bedroom , with flexibility for storage or living space. All this just steps to Little Shuswap Lake and the golf course, and only 30 minutes to Kamloops and 45 minutes to Salmon Arm. A must-see home with lifestyle extras built right in! (id:26472)
Property Details
| MLS® Number | 10363389 |
| Property Type | Single Family |
| Neigbourhood | Chase |
| Parking Space Total | 7 |
Building
| Bathroom Total | 2 |
| Bedrooms Total | 3 |
| Architectural Style | Bungalow |
| Basement Type | Full |
| Constructed Date | 1963 |
| Construction Style Attachment | Detached |
| Cooling Type | Central Air Conditioning |
| Exterior Finish | Stucco |
| Fireplace Fuel | Electric |
| Fireplace Present | Yes |
| Fireplace Total | 1 |
| Fireplace Type | Unknown |
| Flooring Type | Mixed Flooring, Wood |
| Heating Type | Forced Air |
| Roof Material | Asphalt Shingle |
| Roof Style | Unknown |
| Stories Total | 1 |
| Size Interior | 1850 Sqft |
| Type | House |
| Utility Water | Municipal Water |
Parking
| Attached Garage | 1 |
Land
| Acreage | No |
| Sewer | Municipal Sewage System |
| Size Irregular | 0.23 |
| Size Total | 0.23 Ac|under 1 Acre |
| Size Total Text | 0.23 Ac|under 1 Acre |
Rooms
| Level | Type | Length | Width | Dimensions |
|---|---|---|---|---|
| Basement | Storage | 27'6'' x 10'4'' | ||
| Basement | Family Room | 18'1'' x 11'6'' | ||
| Basement | Bedroom | 11'11'' x 11'6'' | ||
| Basement | 3pc Bathroom | 9'2'' x 10'4'' | ||
| Main Level | Bedroom | 8'6'' x 10'3'' | ||
| Main Level | 4pc Bathroom | 6'1'' x 6'10'' | ||
| Main Level | Dining Room | 7'10'' x 10'3'' | ||
| Main Level | Primary Bedroom | 11'9'' x 12'1'' | ||
| Main Level | Living Room | 18' x 11'8'' | ||
| Main Level | Kitchen | 13' x 10'3'' |
https://www.realtor.ca/real-estate/28889702/314-birch-street-chase-chase


