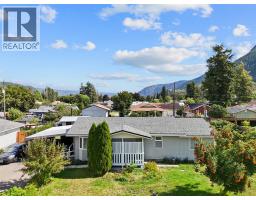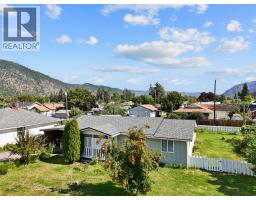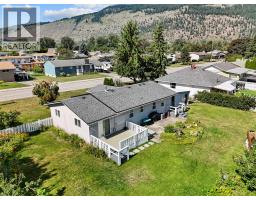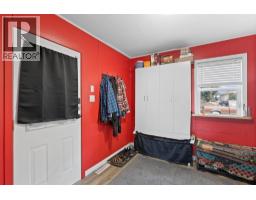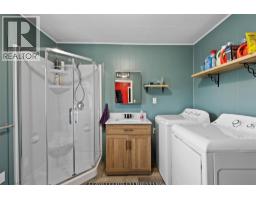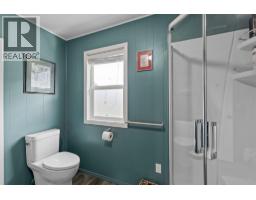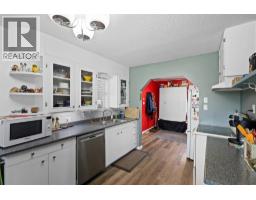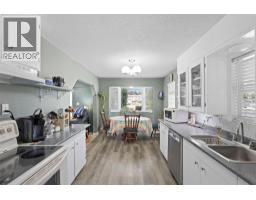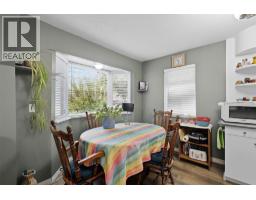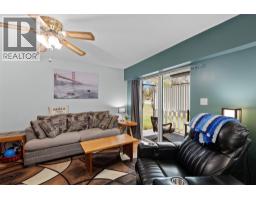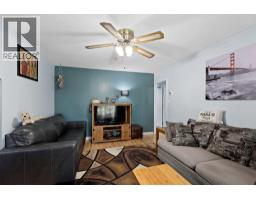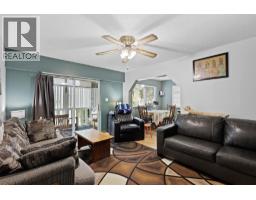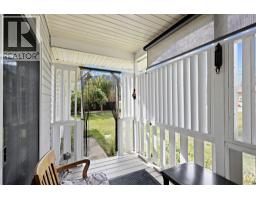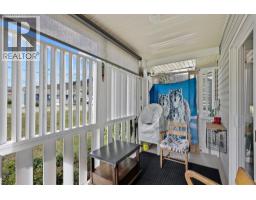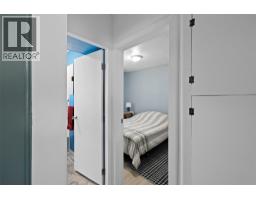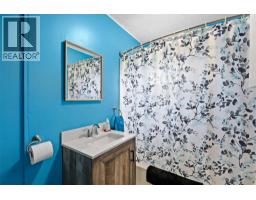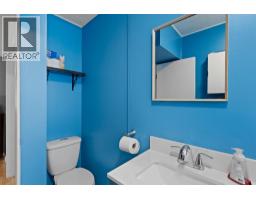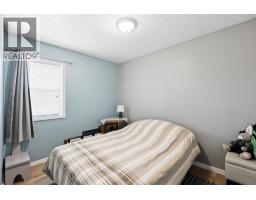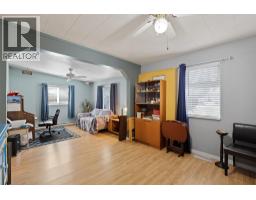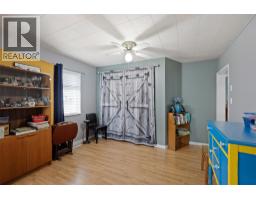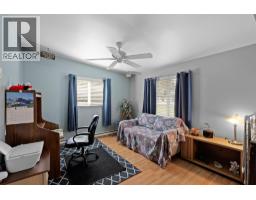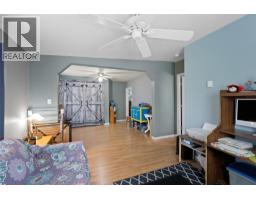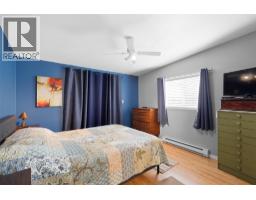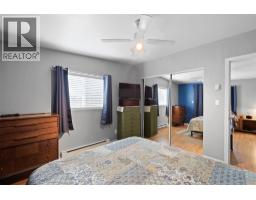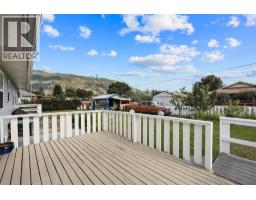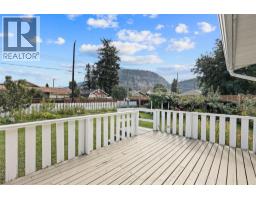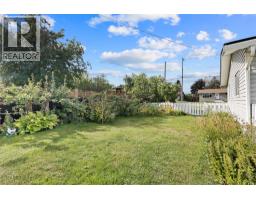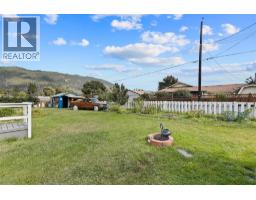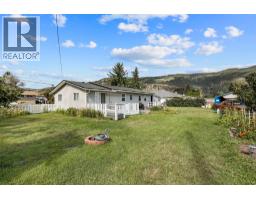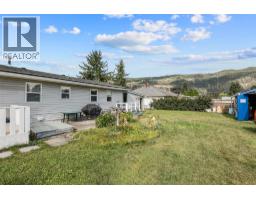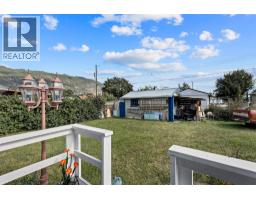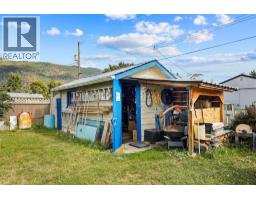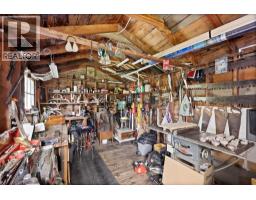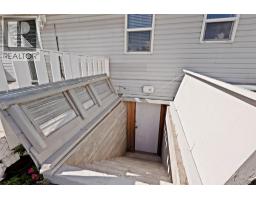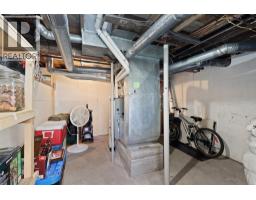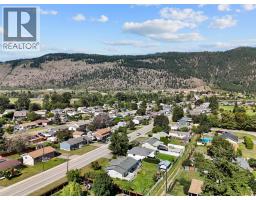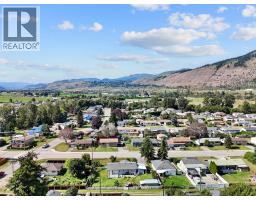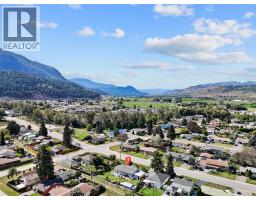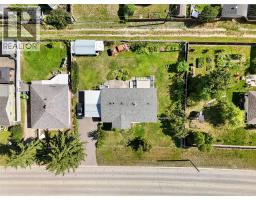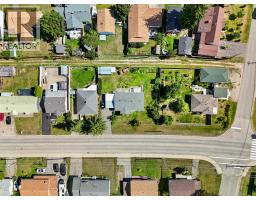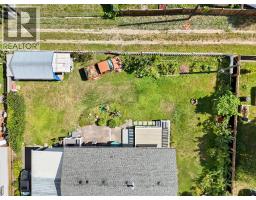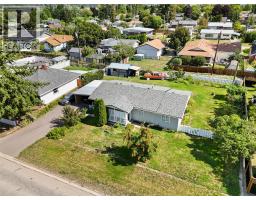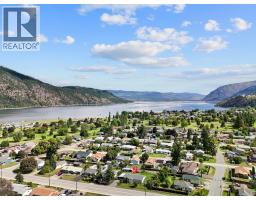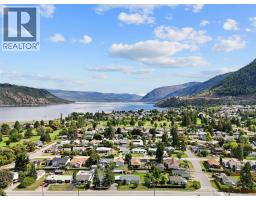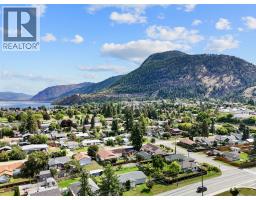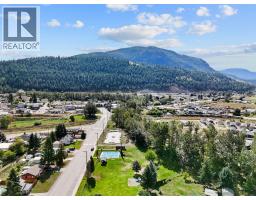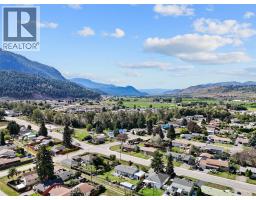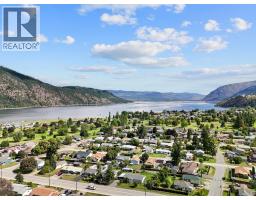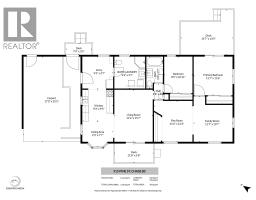315 Pine Street, Chase, British Columbia V0E 1M0 (28768473)
315 Pine Street Chase, British Columbia V0E 1M0
Interested?
Contact us for more information

Brad Watson

800 Seymour Street
Kamloops, British Columbia V2C 2H5
(250) 374-1461
(250) 374-0752
$529,900
Very cute charming home in the Village of Chase. Rancher style home situated on a double lot, 0.236 of an acre close to the skate park, recreation, shopping and the lake access. This 2 bedroom 2 bathroom home offers some additional spaces that could easily be made into additional bedrooms. The large backyard is fully fenced and well landscaped with gardens and fruit trees. There is a double gate in the backyard for alley access to the yard with a workshop that has power. Driveway offers a one car carport and space for several other vehicles. Access to the very clean utility/storage room basement is a breeze with the back yard hatch. The home is easily accessible with the ramp to the front door. Must see home in the Village of Chase. (id:26472)
Property Details
| MLS® Number | 10360287 |
| Property Type | Single Family |
| Neigbourhood | Chase |
| Amenities Near By | Park, Recreation, Shopping |
| Features | Level Lot, Balcony |
| Parking Space Total | 3 |
| View Type | Mountain View |
Building
| Bathroom Total | 2 |
| Bedrooms Total | 2 |
| Appliances | Refrigerator, Dishwasher, Dryer, Range - Electric, Washer |
| Architectural Style | Ranch |
| Basement Type | Cellar |
| Constructed Date | 1956 |
| Construction Style Attachment | Detached |
| Cooling Type | Central Air Conditioning |
| Exterior Finish | Vinyl Siding |
| Fireplace Present | Yes |
| Fireplace Total | 1 |
| Fireplace Type | Free Standing Metal |
| Flooring Type | Carpeted, Laminate |
| Heating Fuel | Electric |
| Heating Type | Baseboard Heaters, See Remarks |
| Roof Material | Asphalt Shingle |
| Roof Style | Unknown |
| Stories Total | 1 |
| Size Interior | 1214 Sqft |
| Type | House |
| Utility Water | Municipal Water |
Parking
| Additional Parking |
Land
| Access Type | Easy Access |
| Acreage | No |
| Fence Type | Fence |
| Land Amenities | Park, Recreation, Shopping |
| Landscape Features | Landscaped, Level, Underground Sprinkler |
| Sewer | Municipal Sewage System |
| Size Irregular | 0.24 |
| Size Total | 0.24 Ac|under 1 Acre |
| Size Total Text | 0.24 Ac|under 1 Acre |
| Zoning Type | Residential |
Rooms
| Level | Type | Length | Width | Dimensions |
|---|---|---|---|---|
| Main Level | Recreation Room | 12'3'' x 11'6'' | ||
| Main Level | 3pc Bathroom | Measurements not available | ||
| Main Level | 4pc Bathroom | Measurements not available | ||
| Main Level | Foyer | 9'3'' x 9'7'' | ||
| Main Level | Family Room | 13'7'' x 11'7'' | ||
| Main Level | Living Room | 15'7'' x 11'6'' | ||
| Main Level | Bedroom | 10'11'' x 8'5'' | ||
| Main Level | Primary Bedroom | 11'7'' x 11'6'' | ||
| Main Level | Dining Room | 9'3'' x 7'7'' | ||
| Main Level | Kitchen | 9'5'' x 9'3'' |
https://www.realtor.ca/real-estate/28768473/315-pine-street-chase-chase


