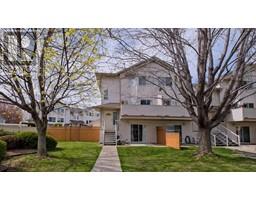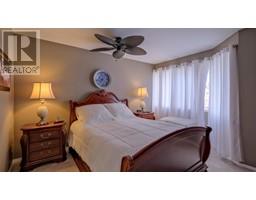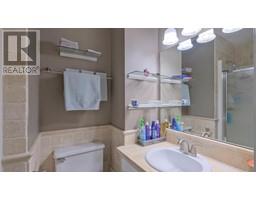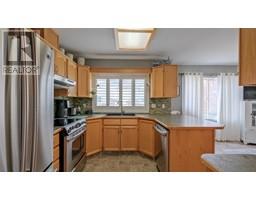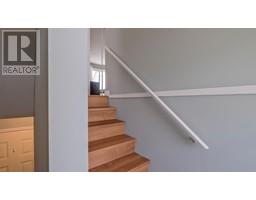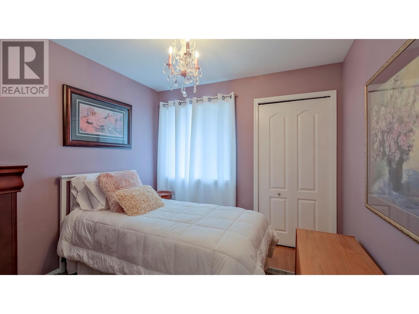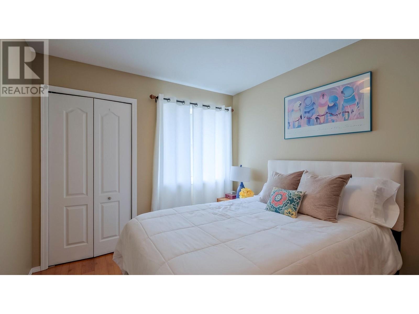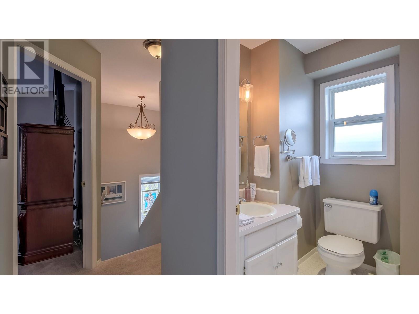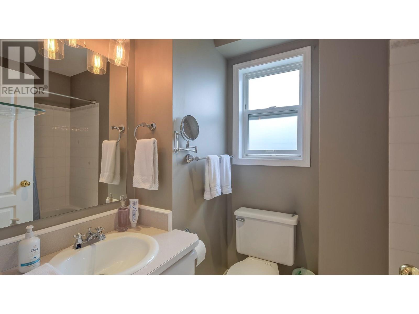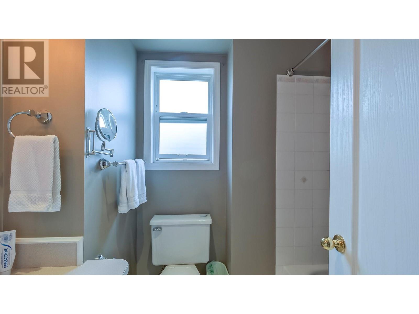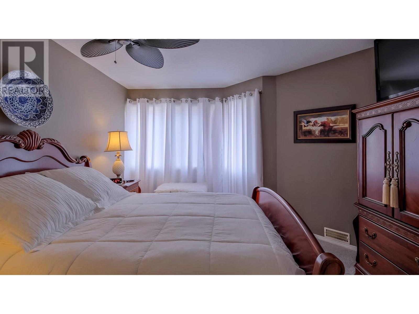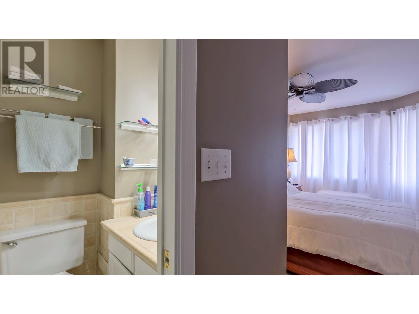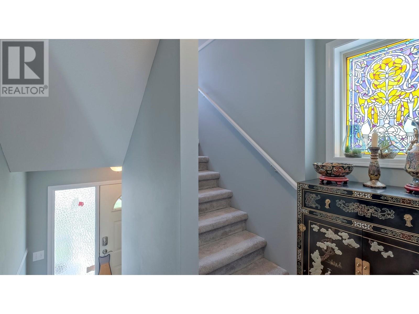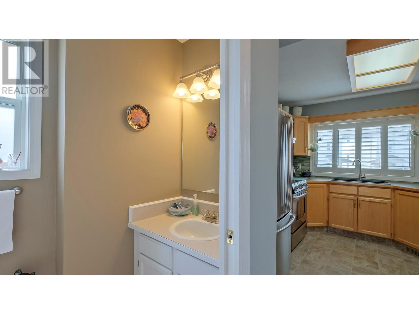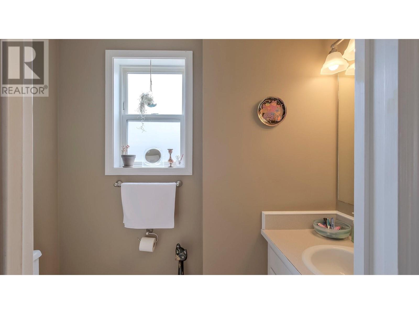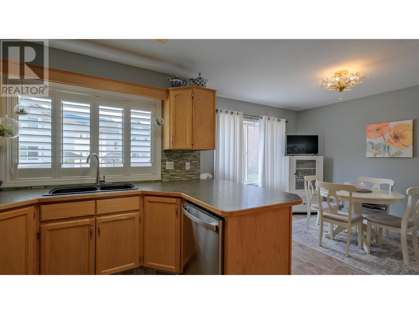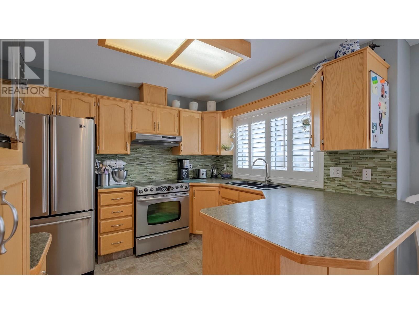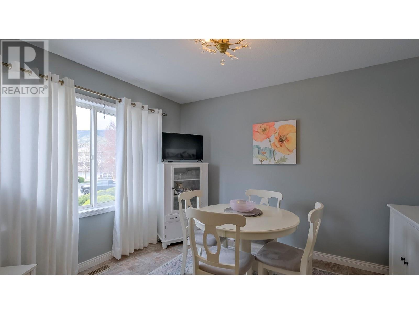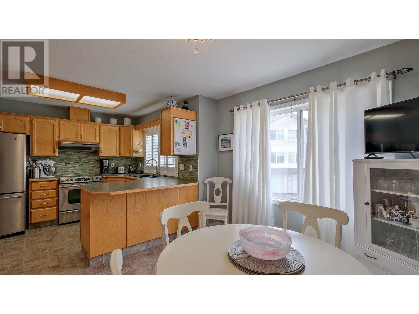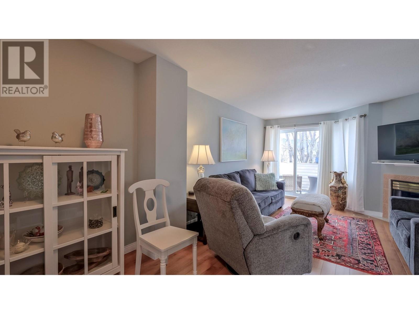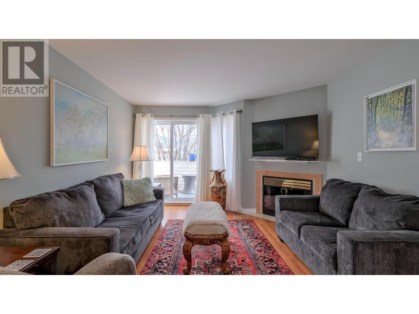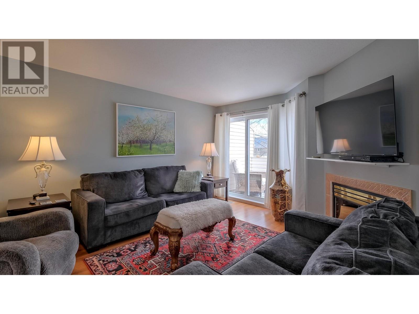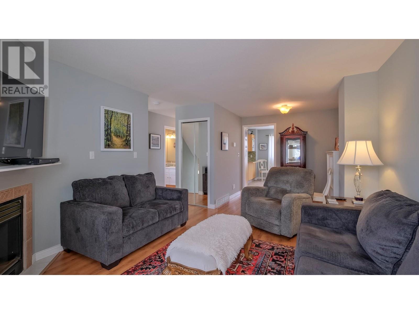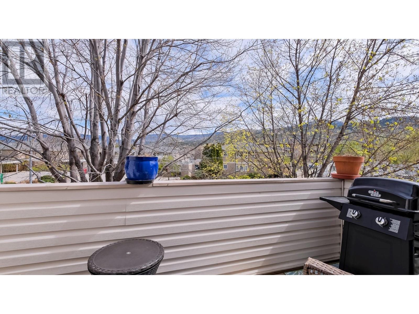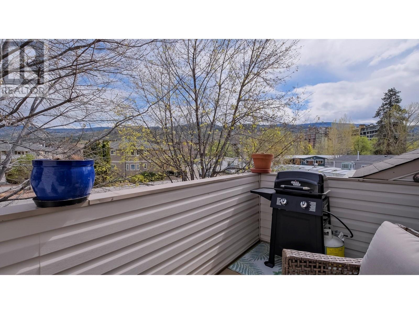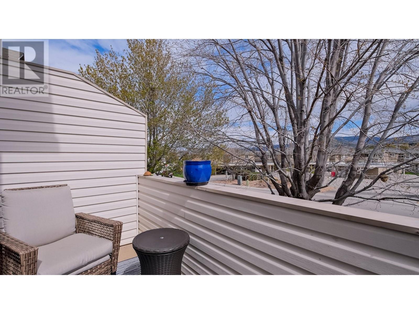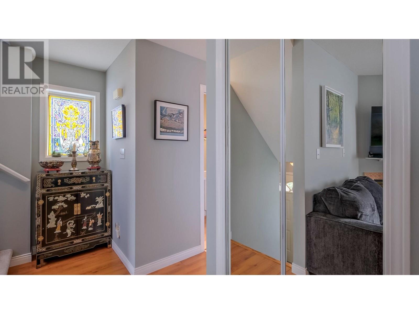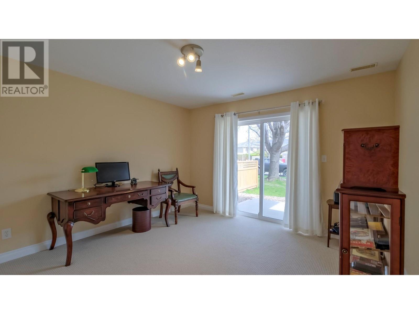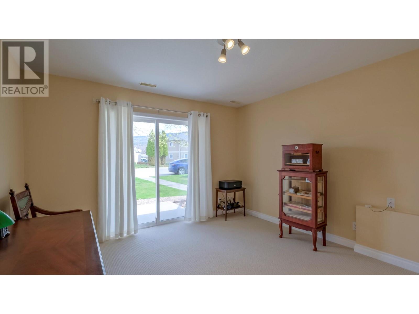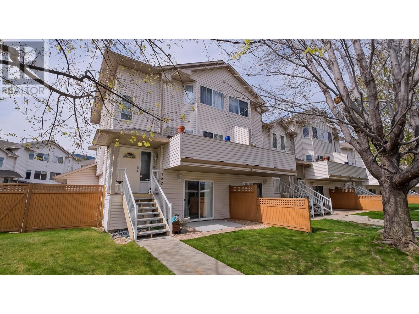3153 Paris Street Unit# 152, Penticton, British Columbia V2A 8P1 (26775174)
3153 Paris Street Unit# 152 Penticton, British Columbia V2A 8P1
Interested?
Contact us for more information

Steve Thompson
Personal Real Estate Corporation
www.teamthompson.com/
https://www.facebook.com/teamthompsonn
https://www.instagram.com/teamthompsonrealestate/

104 - 399 Main Street
Penticton, British Columbia V2A 5B7
(778) 476-7778
(778) 476-7776
www.chamberlainpropertygroup.ca/

Juliana Harstone
www.teamthompson.com/
https://www.instagram.com/julianaharstone.realestate/

104 - 399 Main Street
Penticton, British Columbia V2A 5B7
(778) 476-7778
(778) 476-7776
www.chamberlainpropertygroup.ca/
$510,000Maintenance, Reserve Fund Contributions, Insurance, Ground Maintenance, Property Management, Other, See Remarks, Waste Removal, Water
$396.34 Monthly
Maintenance, Reserve Fund Contributions, Insurance, Ground Maintenance, Property Management, Other, See Remarks, Waste Removal, Water
$396.34 MonthlyFamily oriented end unit townhouse conveniently located close to schools and shopping. This home measures over 1600 square feet and has 3 bedrooms on the upper floor. There are 2 full bathrooms including the 3 piece ensuite plus a 3rd bathroom which is a powder room on the main floor. Many updates over the years which include flooring, paint, countertops, sinks, taps and stainless steel appliances. The lower level has a family room which provides a great space for a media or gaming room. For parking you have an attached double garage plus ample street parking in front of the home. (id:26472)
Property Details
| MLS® Number | 10310446 |
| Property Type | Single Family |
| Neigbourhood | Main South |
| Community Name | BERKSHIRE PARK |
| Community Features | Pets Allowed With Restrictions |
| Features | One Balcony |
| Parking Space Total | 2 |
Building
| Bathroom Total | 3 |
| Bedrooms Total | 3 |
| Appliances | Range, Refrigerator, Dishwasher, Washer & Dryer |
| Constructed Date | 1993 |
| Construction Style Attachment | Attached |
| Cooling Type | Central Air Conditioning |
| Fire Protection | Smoke Detector Only |
| Fireplace Fuel | Gas |
| Fireplace Present | Yes |
| Fireplace Type | Unknown |
| Half Bath Total | 1 |
| Heating Type | Forced Air, See Remarks |
| Roof Material | Asphalt Shingle |
| Roof Style | Unknown |
| Stories Total | 3 |
| Size Interior | 1677 Sqft |
| Type | Row / Townhouse |
| Utility Water | Municipal Water |
Parking
| Attached Garage | 2 |
Land
| Acreage | No |
| Sewer | Municipal Sewage System |
| Size Total Text | Under 1 Acre |
| Zoning Type | Unknown |
Rooms
| Level | Type | Length | Width | Dimensions |
|---|---|---|---|---|
| Second Level | 3pc Bathroom | Measurements not available | ||
| Second Level | Kitchen | 10' x 9'1'' | ||
| Second Level | Dining Room | 11'6'' x 10'1'' | ||
| Second Level | Living Room | 21'6'' x 12'8'' | ||
| Third Level | 3pc Ensuite Bath | Measurements not available | ||
| Third Level | 4pc Bathroom | Measurements not available | ||
| Third Level | Bedroom | 11'9'' x 10'2'' | ||
| Third Level | Bedroom | 9'4'' x 9'4'' | ||
| Third Level | Primary Bedroom | 12'5'' x 12'3'' | ||
| Main Level | Utility Room | 6'4'' x 3'0'' | ||
| Main Level | Recreation Room | 14'3'' x 12'3'' |
https://www.realtor.ca/real-estate/26775174/3153-paris-street-unit-152-penticton-main-south


