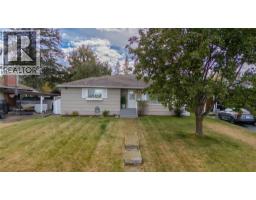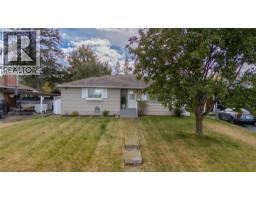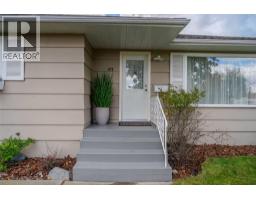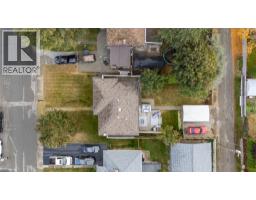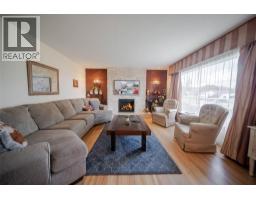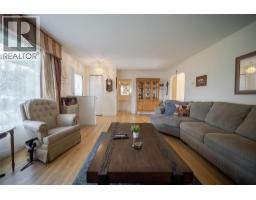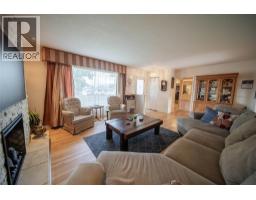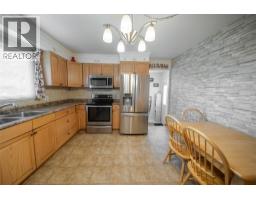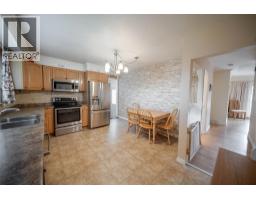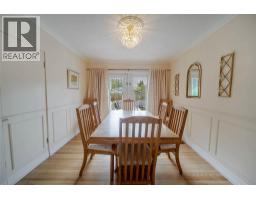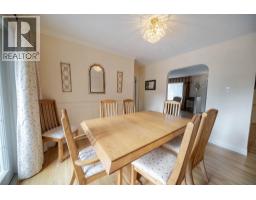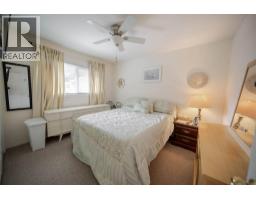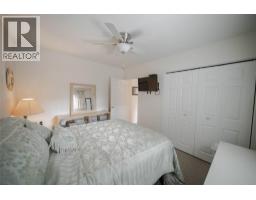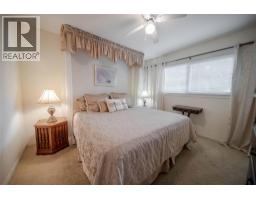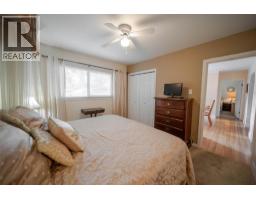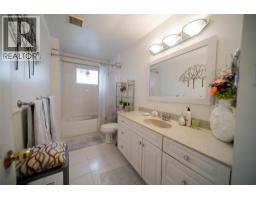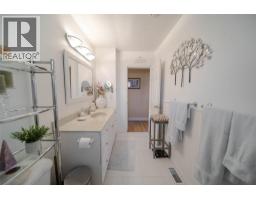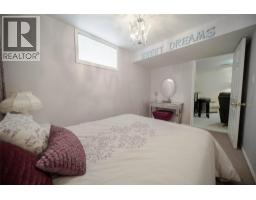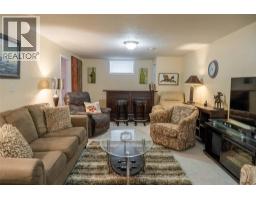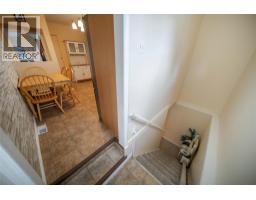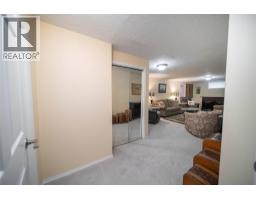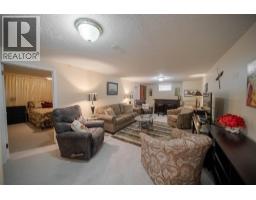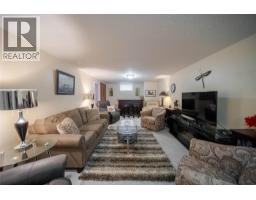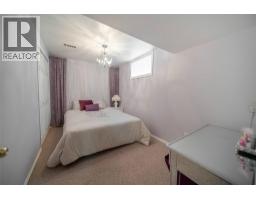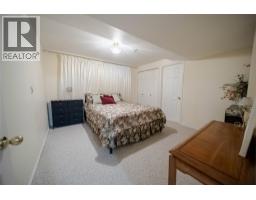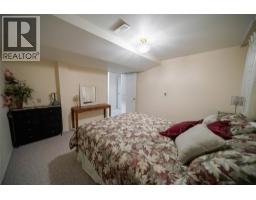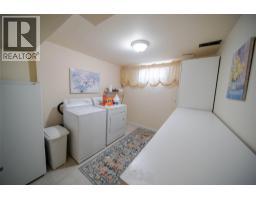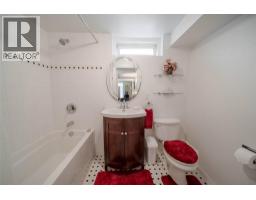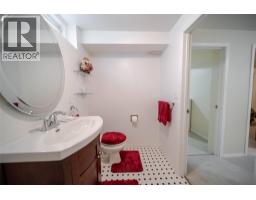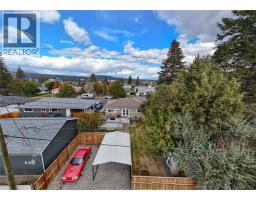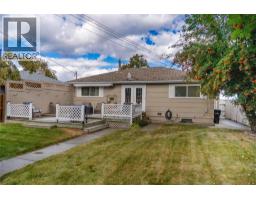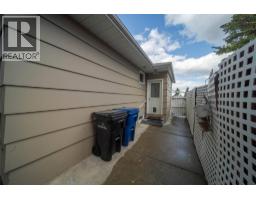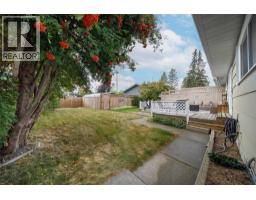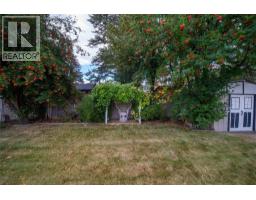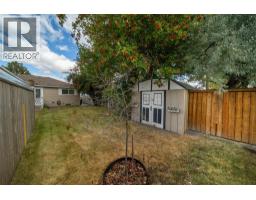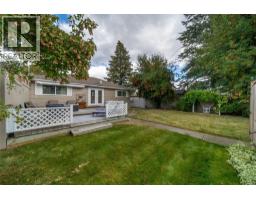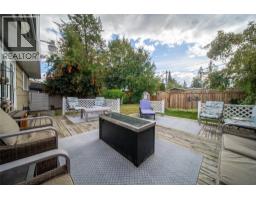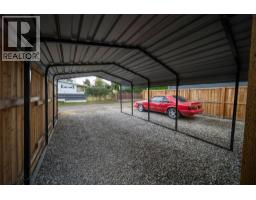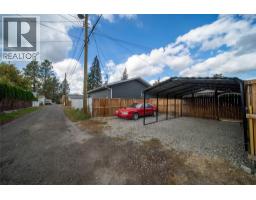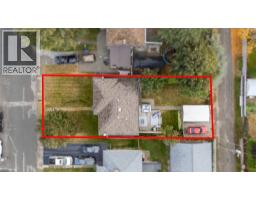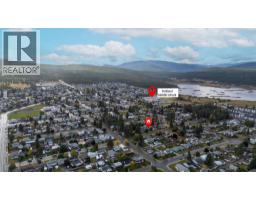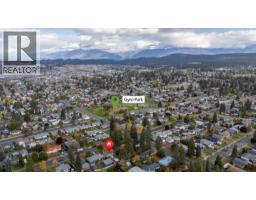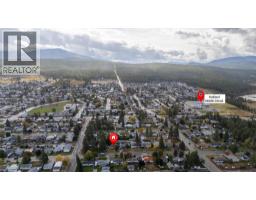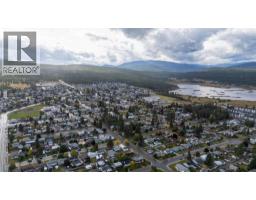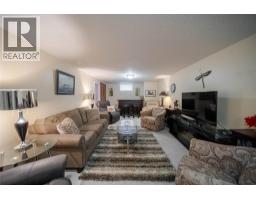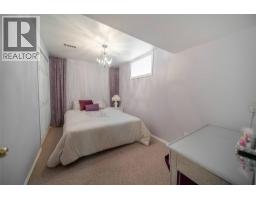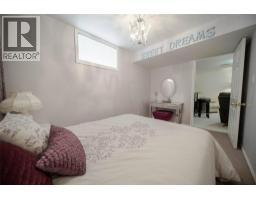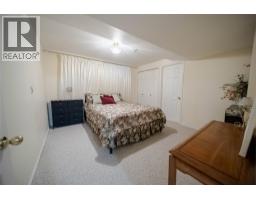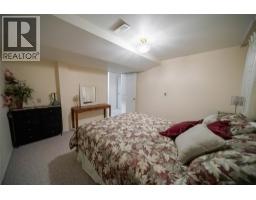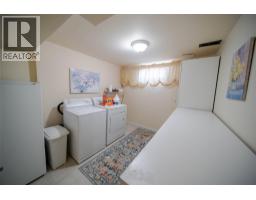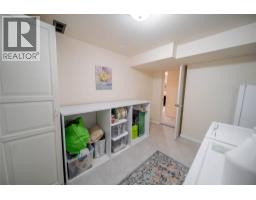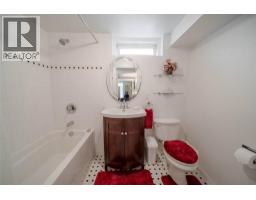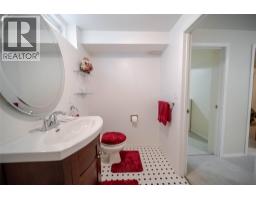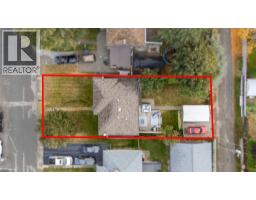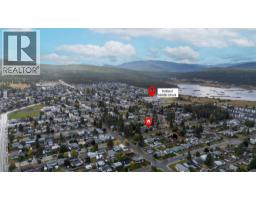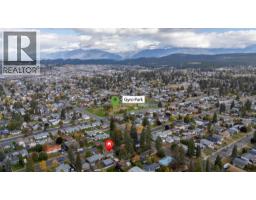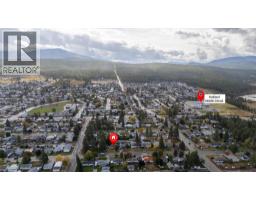317 9th Street S, Cranbrook, British Columbia V1C 1R2 (28958165)
317 9th Street S Cranbrook, British Columbia V1C 1R2
Interested?
Contact us for more information
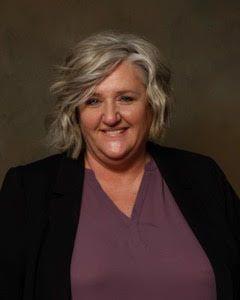
Laurie Goodlad
https://lauriegoodlad.exprealty.com/
131 7th Ave S
Cranbrook, British Columbia V1C 2J3
(833) 817-6506
https://www.exprealty.ca/
$569,900
Welcome to this charming bungalow in the sought-after Gyro Park neighbourhood! This 4-bedroom, 2-bathroom home sits on a generous lot and offers the perfect blend of character, comfort, and functionality. Step inside to find beautiful hardwood floors and a spacious eat-in kitchen with a separate dining area — ideal for family gatherings. From the dining room, walk out through the doors to your private patio and fully fenced backyard with lane access, perfect for kids, pets, and outdoor entertaining. The lower level features two additional bedrooms and a fantastic family or media space — the perfect spot for movie nights or hosting friends. This home is equipped with central air conditioning for those hot summers! Located in a great family-friendly area, great mountain views, and close to Gyro Park, schools, this sweet home truly has so much to offer you and your family. (id:26472)
Property Details
| MLS® Number | 10365020 |
| Property Type | Single Family |
| Neigbourhood | Cranbrook South |
Building
| Bathroom Total | 2 |
| Bedrooms Total | 4 |
| Architectural Style | Bungalow |
| Constructed Date | 1961 |
| Construction Style Attachment | Detached |
| Cooling Type | Central Air Conditioning |
| Heating Type | Forced Air |
| Stories Total | 1 |
| Size Interior | 1960 Sqft |
| Type | House |
| Utility Water | Municipal Water |
Parking
| Rear |
Land
| Acreage | No |
| Sewer | Municipal Sewage System |
| Size Irregular | 0.15 |
| Size Total | 0.15 Ac|under 1 Acre |
| Size Total Text | 0.15 Ac|under 1 Acre |
| Zoning Type | Unknown |
Rooms
| Level | Type | Length | Width | Dimensions |
|---|---|---|---|---|
| Basement | Bedroom | 7'10'' x 12'7'' | ||
| Basement | Bedroom | 11'4'' x 12'7'' | ||
| Basement | Laundry Room | 9'3'' x 12'7'' | ||
| Basement | Full Bathroom | Measurements not available | ||
| Basement | Family Room | 29'4'' x 11'9'' | ||
| Main Level | Bedroom | 9'10'' x 11'11'' | ||
| Main Level | Primary Bedroom | 10'7'' x 11'11'' | ||
| Main Level | Full Bathroom | Measurements not available | ||
| Main Level | Living Room | 20'10'' x 14'2'' | ||
| Main Level | Kitchen | 20'10'' x 14'2'' |
https://www.realtor.ca/real-estate/28958165/317-9th-street-s-cranbrook-cranbrook-south


