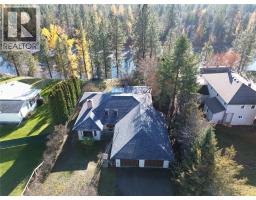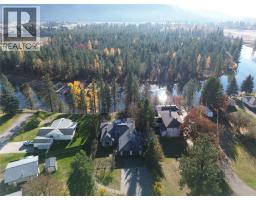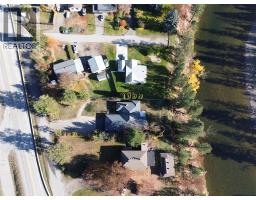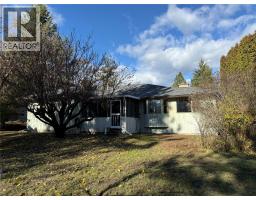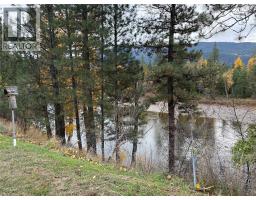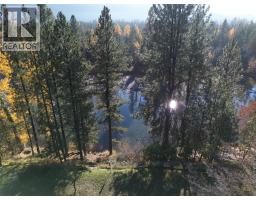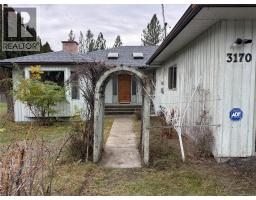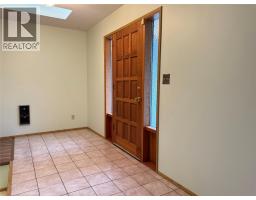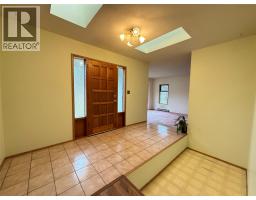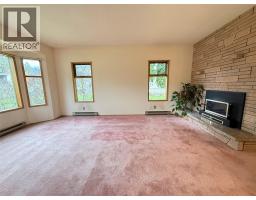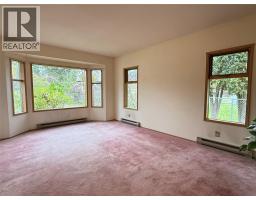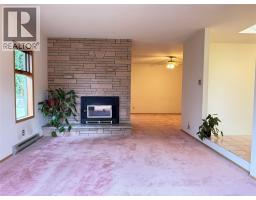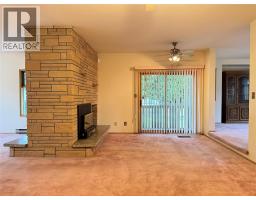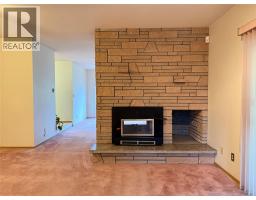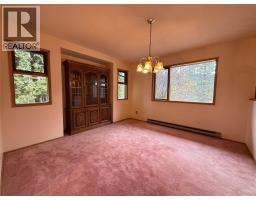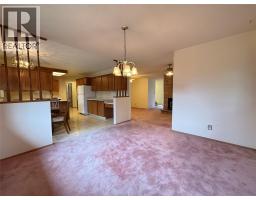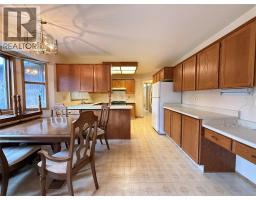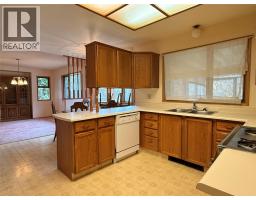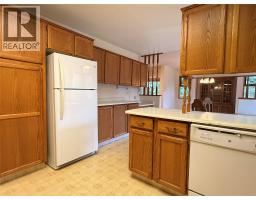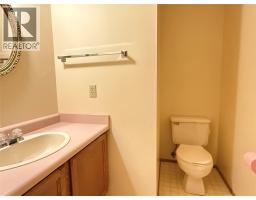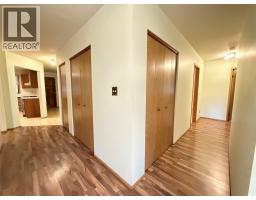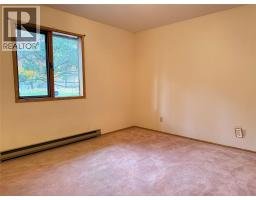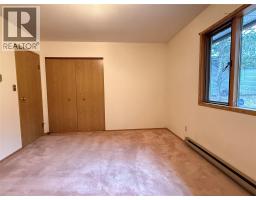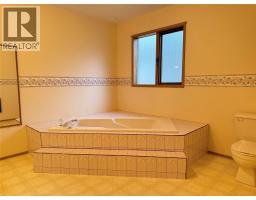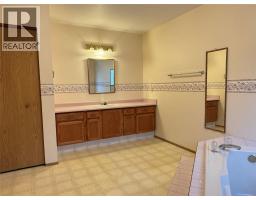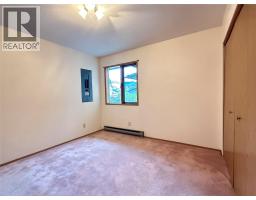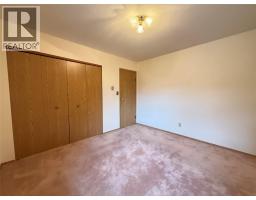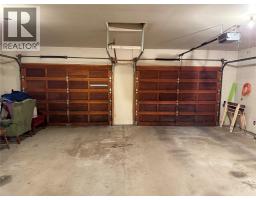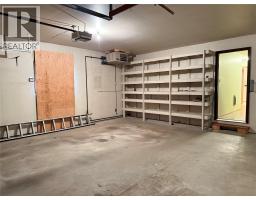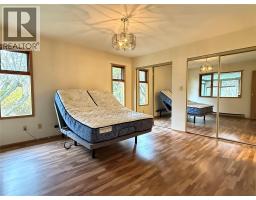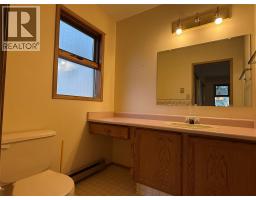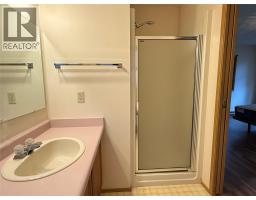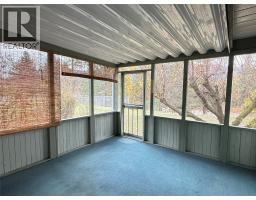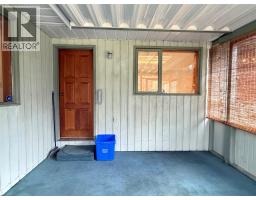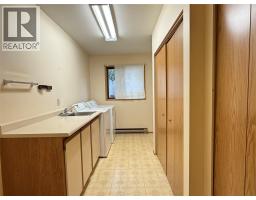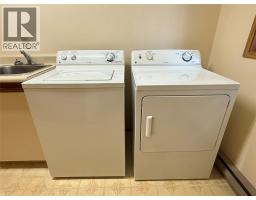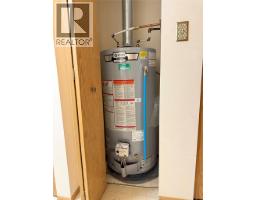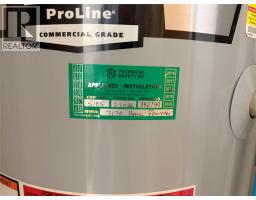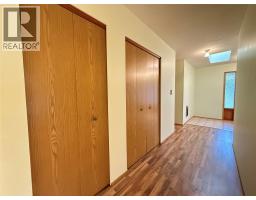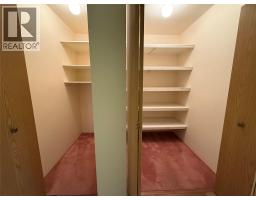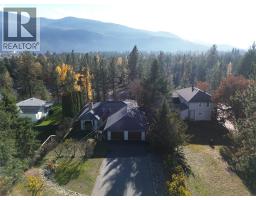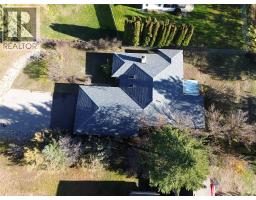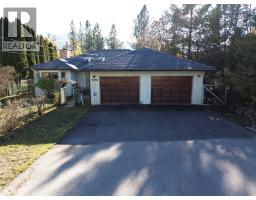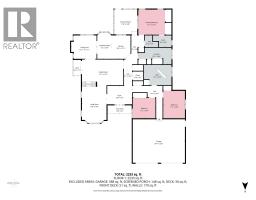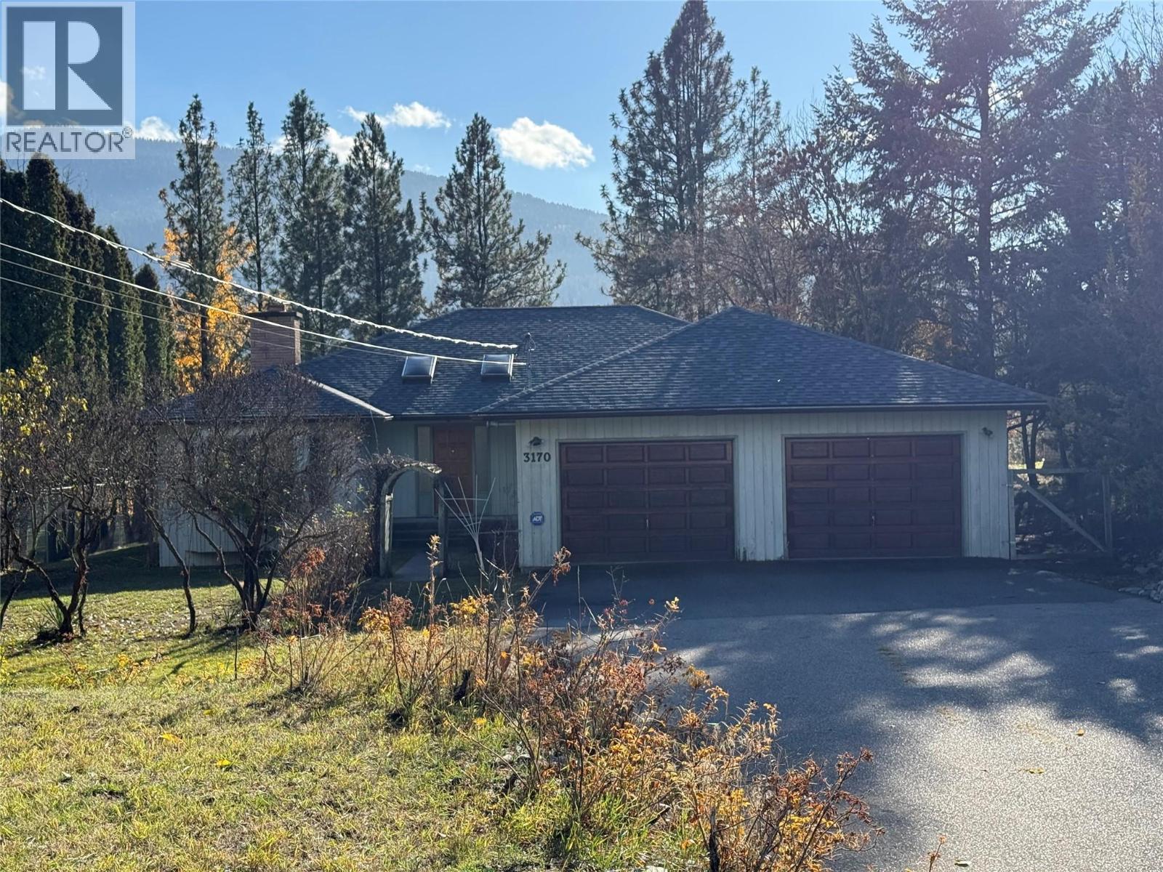3170 Hall Frontage Road, Grand Forks, British Columbia V0H 1H5 (29083241)
3170 Hall Frontage Road Grand Forks, British Columbia V0H 1H5
Interested?
Contact us for more information
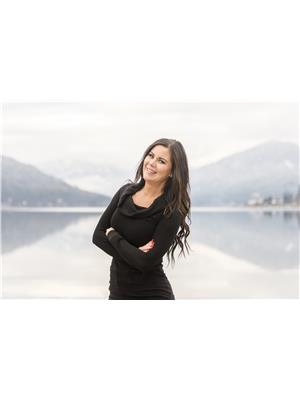
Candice Becker
Personal Real Estate Corporation
https://buywithbecker.ca/
https://www.facebook.com/buywithbecker.ca
https://www.instagram.com/buywithbecker_real_estate/
272 Central Avenue
Grand Forks, British Columbia V0H 1H0
(250) 442-2711
$695,000
This 3-bedroom, 3-bathroom rancher sits along the peaceful Kettle River, offering the perfect blend of comfort, convenience, and natural beauty. Just minutes from town and amenities, yet still on Sion Water District, this home features 2x6 construction for excellent insulation, keeping it cool in summer and efficient year-round. The spacious 26x22 gas-heated double garage provides plenty of room for vehicles and projects, while a double-sided gas fireplace adds warmth and character inside. Enjoy stunning river and mountain views right from the kitchen sink, along with mature lilac bushes and a fruitful apricot tree in the yard. With skylights at the entrance, generous storage, large closets, and a brand-new roof installed this year, this property offers a solid foundation and great potential—an ideal investment opportunity in a stunning riverside location. (id:26472)
Property Details
| MLS® Number | 10368788 |
| Property Type | Single Family |
| Neigbourhood | Grand Forks Rural |
| Parking Space Total | 2 |
| Water Front Type | Waterfront On River |
Building
| Bathroom Total | 3 |
| Bedrooms Total | 3 |
| Appliances | Refrigerator, Dishwasher, Dryer, Washer |
| Architectural Style | Ranch |
| Basement Type | Crawl Space |
| Constructed Date | 1988 |
| Construction Style Attachment | Detached |
| Exterior Finish | Wood Siding |
| Fireplace Fuel | Gas |
| Fireplace Present | Yes |
| Fireplace Total | 1 |
| Fireplace Type | Unknown |
| Half Bath Total | 1 |
| Heating Fuel | Electric |
| Heating Type | Baseboard Heaters, See Remarks |
| Roof Material | Asphalt Shingle |
| Roof Style | Unknown |
| Stories Total | 1 |
| Size Interior | 2446 Sqft |
| Type | House |
| Utility Water | Community Water User's Utility |
Parking
| Attached Garage | 2 |
Land
| Acreage | No |
| Sewer | Septic Tank |
| Size Irregular | 0.49 |
| Size Total | 0.49 Ac|under 1 Acre |
| Size Total Text | 0.49 Ac|under 1 Acre |
Rooms
| Level | Type | Length | Width | Dimensions |
|---|---|---|---|---|
| Main Level | Bedroom | 11'1'' x 14'0'' | ||
| Main Level | Full Bathroom | 14'1'' x 10'4'' | ||
| Main Level | Bedroom | 11'7'' x 10'4'' | ||
| Main Level | Laundry Room | 16'11'' x 8'4'' | ||
| Main Level | Partial Bathroom | 6'10'' x 6'0'' | ||
| Main Level | Full Ensuite Bathroom | 9'6'' x 6'0'' | ||
| Main Level | Primary Bedroom | 13'7'' x 12'9'' | ||
| Main Level | Kitchen | 9'9'' x 11'11'' | ||
| Main Level | Dining Room | 7'2'' x 13'4'' | ||
| Main Level | Dining Room | 12'11'' x 11'11'' | ||
| Main Level | Family Room | 21'1'' x 13'1'' | ||
| Main Level | Living Room | 12'6'' x 19'3'' | ||
| Main Level | Foyer | 13'0'' x 9'5'' |
https://www.realtor.ca/real-estate/29083241/3170-hall-frontage-road-grand-forks-grand-forks-rural



