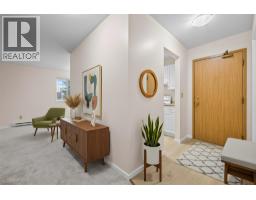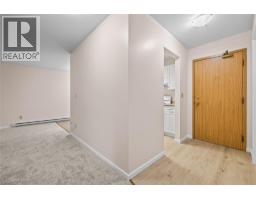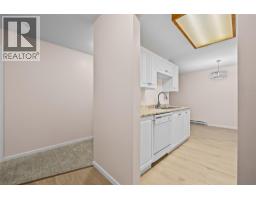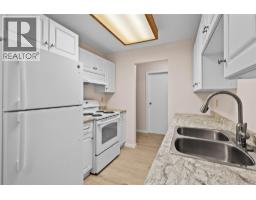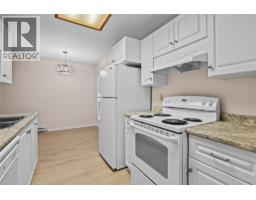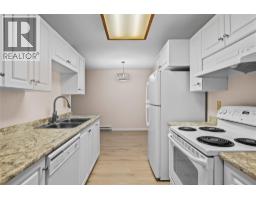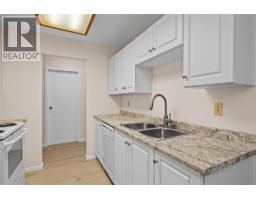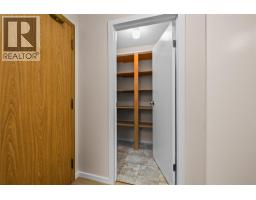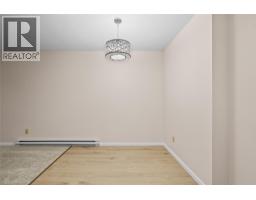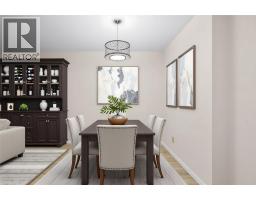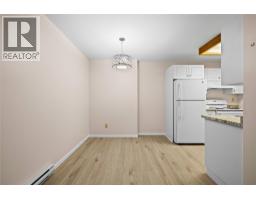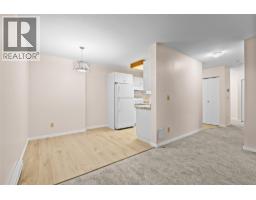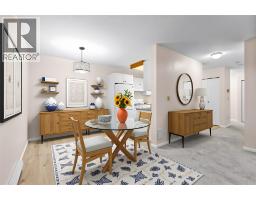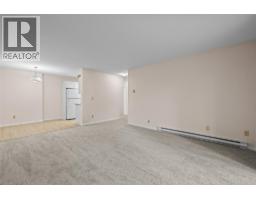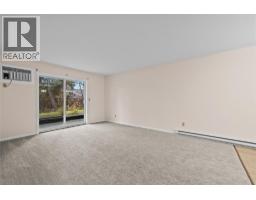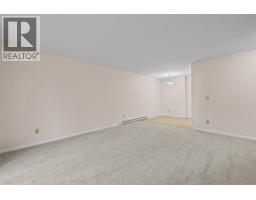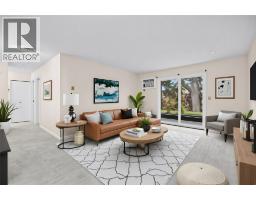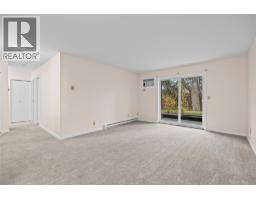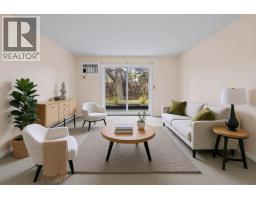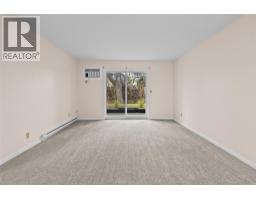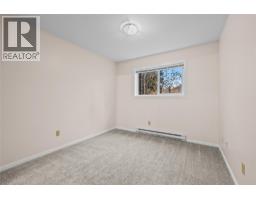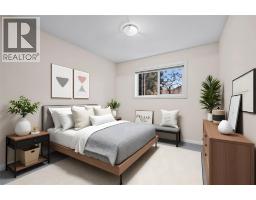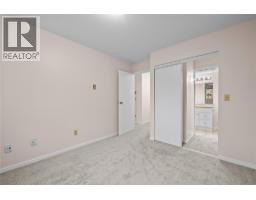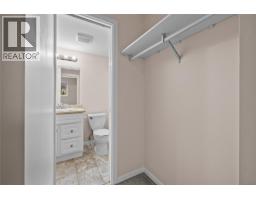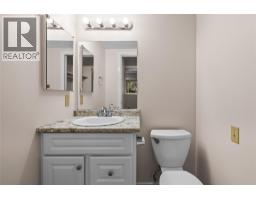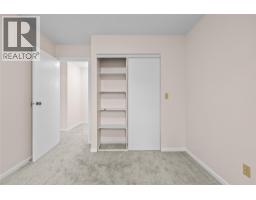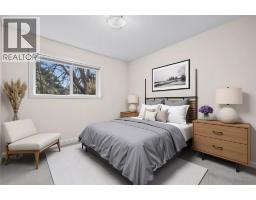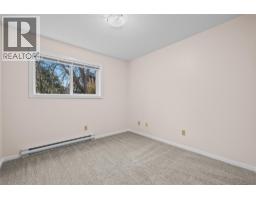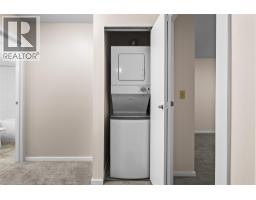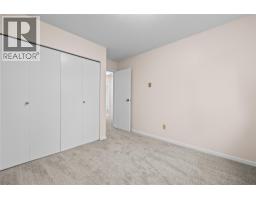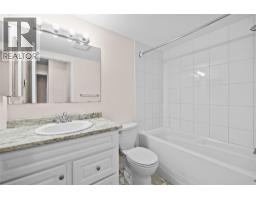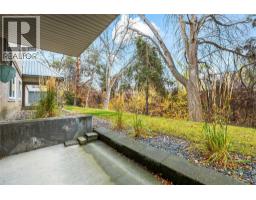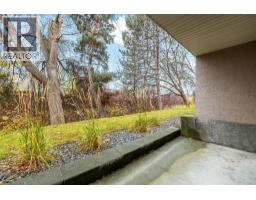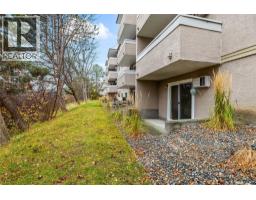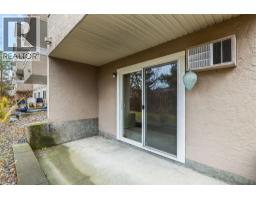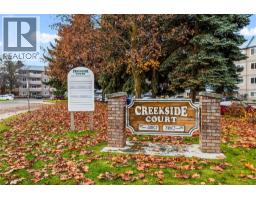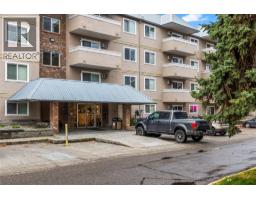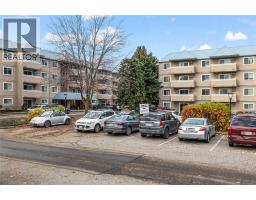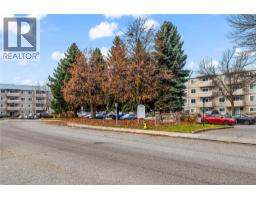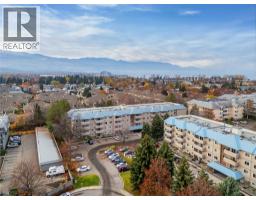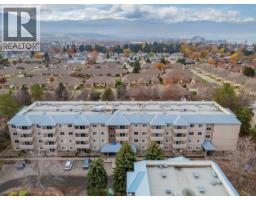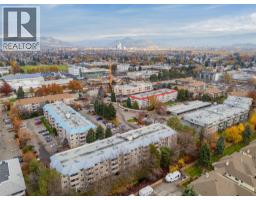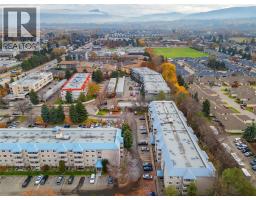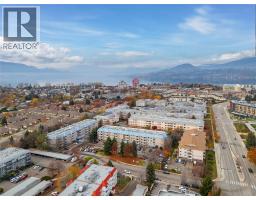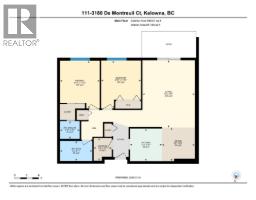3180 De Montreuil Court Unit# 111, Kelowna, British Columbia V1W 3W4 (29114872)
3180 De Montreuil Court Unit# 111 Kelowna, British Columbia V1W 3W4
Interested?
Contact us for more information
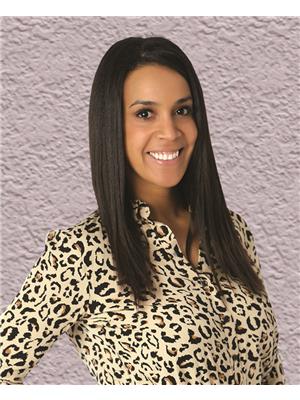
Jasmine Holloway
https://www.macdermottholmes.ca/

#11 - 2475 Dobbin Road
West Kelowna, British Columbia V4T 2E9
(250) 768-2161
(250) 768-2342
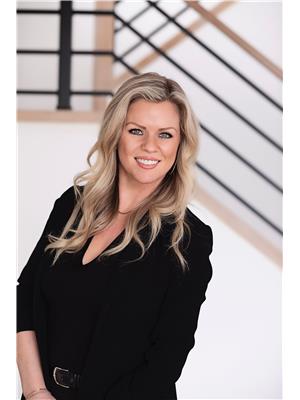
Crista Macdermott
Personal Real Estate Corporation
https://macdermottholmes.ca/
https://www.facebook.com/MacDermottHolmes/
https://www.instagram.com/macdermottholmes/

#11 - 2475 Dobbin Road
West Kelowna, British Columbia V4T 2E9
(250) 768-2161
(250) 768-2342
$359,500Maintenance, Insurance, Ground Maintenance, Property Management, Other, See Remarks, Waste Removal
$356.16 Monthly
Maintenance, Insurance, Ground Maintenance, Property Management, Other, See Remarks, Waste Removal
$356.16 MonthlyFirst time Buyer alert! Embrace comfort and convenience in this freshly renovated 2-bedroom, 1.5-bathroom condo perfectly located near all the amenities of Kelowna’s sought-after Lower Mission. The ideal south-facing, ground-level patio opens to a grassy area surrounded by the trees and natural setting of Fascieux Creek, offering privacy and tranquility. Recent upgrades include new vinyl flooring and warm carpeting, fresh paint, lighting, fridge, and stove. The building also features new windows and patio doors, giving the home a bright, refreshed feel. The primary bedroom offers a walkthrough closet leading to a 2-piece ensuite, while the main 4-piece bath serves guests and the second bedroom. The efficient galley kitchen with white shaker wood cabinets connects to a spacious entry and large storage room. Additional features include new stacker laundry and one outdoor parking stall. Walking distance to Okanagan College, KSS, KLO Middle, Immaculata High School, and just minutes from Pandosy Village shops, restaurants, and cafes. Enjoy summer days at Gyro Beach or explore the city via the nearby Ethel and Abbott bike corridors. Quick possession available! 30-day minimum rentals allowed, no age restrictions. (Sorry, no pets.) (id:26472)
Property Details
| MLS® Number | 10369260 |
| Property Type | Single Family |
| Neigbourhood | Lower Mission |
| Community Name | Creekside Court |
| Amenities Near By | Schools, Shopping |
| Community Features | Pets Not Allowed |
| Parking Space Total | 1 |
Building
| Bathroom Total | 2 |
| Bedrooms Total | 2 |
| Appliances | Refrigerator, Dishwasher, Range - Electric, Hood Fan, Washer/dryer Stack-up |
| Constructed Date | 1990 |
| Cooling Type | Wall Unit |
| Exterior Finish | Stucco |
| Flooring Type | Carpeted, Linoleum, Vinyl |
| Half Bath Total | 1 |
| Heating Fuel | Electric |
| Heating Type | Baseboard Heaters |
| Roof Material | Metal,other |
| Roof Style | Unknown,unknown |
| Stories Total | 1 |
| Size Interior | 858 Sqft |
| Type | Apartment |
| Utility Water | Municipal Water |
Parking
| Stall |
Land
| Access Type | Easy Access |
| Acreage | No |
| Land Amenities | Schools, Shopping |
| Sewer | Municipal Sewage System |
| Size Total Text | Under 1 Acre |
Rooms
| Level | Type | Length | Width | Dimensions |
|---|---|---|---|---|
| Main Level | Storage | 5'7'' x 4'6'' | ||
| Main Level | 4pc Bathroom | 8' x 4'11'' | ||
| Main Level | 2pc Ensuite Bath | 4'10'' x 4'5'' | ||
| Main Level | Bedroom | 11'10'' x 9'10'' | ||
| Main Level | Primary Bedroom | 11'10'' x 9'10'' | ||
| Main Level | Dining Room | 8'2'' x 8'4'' | ||
| Main Level | Kitchen | 8'1'' x 7'11'' | ||
| Main Level | Living Room | 16'7'' x 13' |
https://www.realtor.ca/real-estate/29114872/3180-de-montreuil-court-unit-111-kelowna-lower-mission


