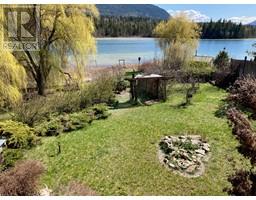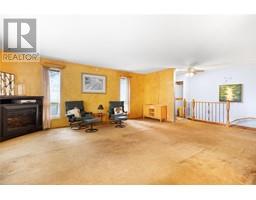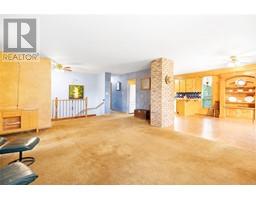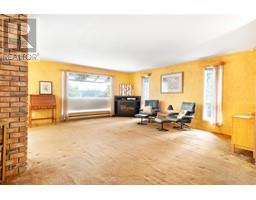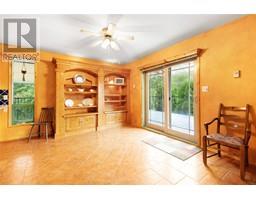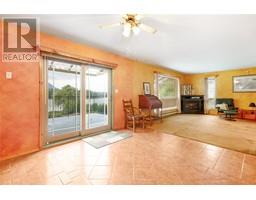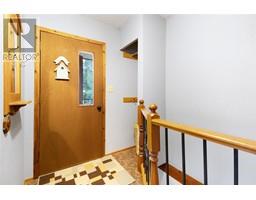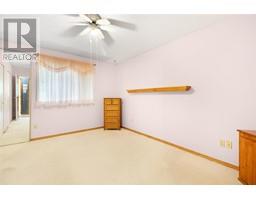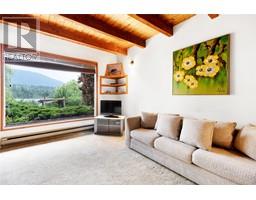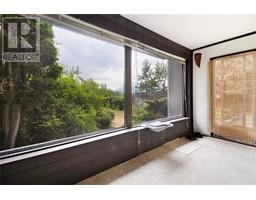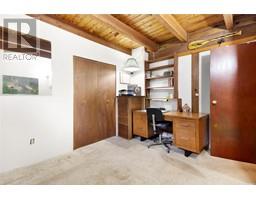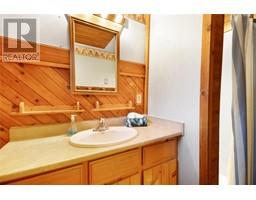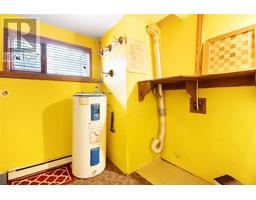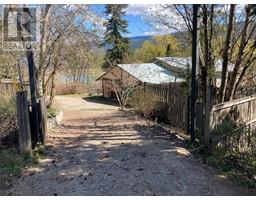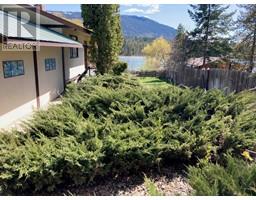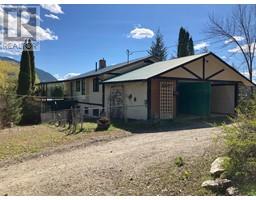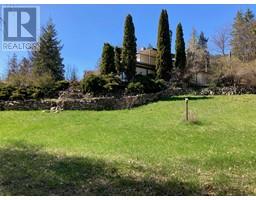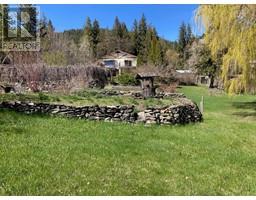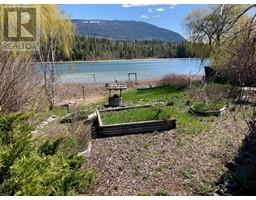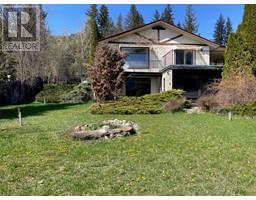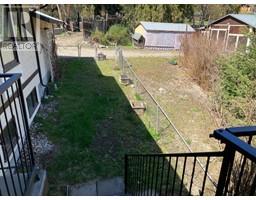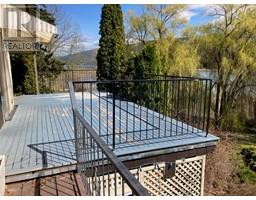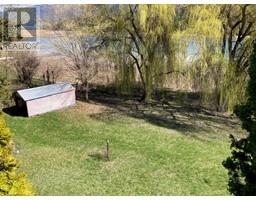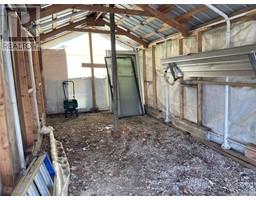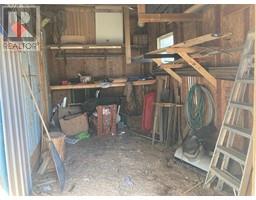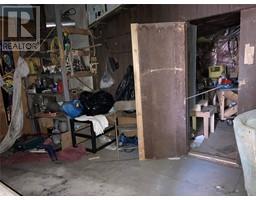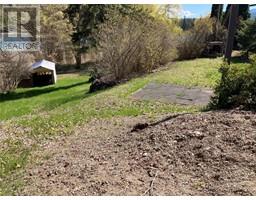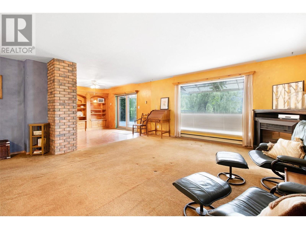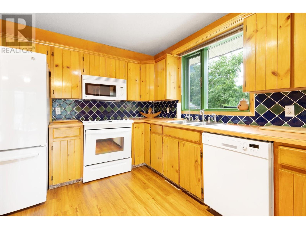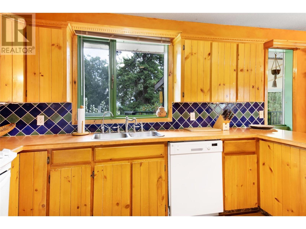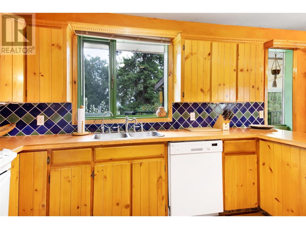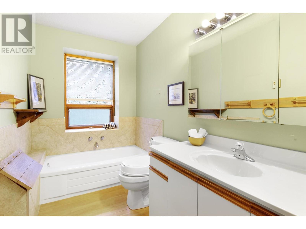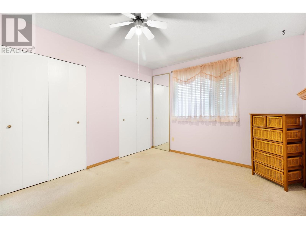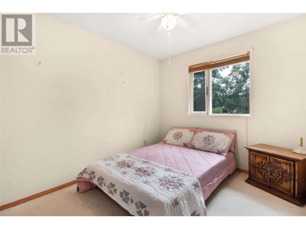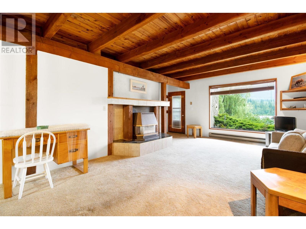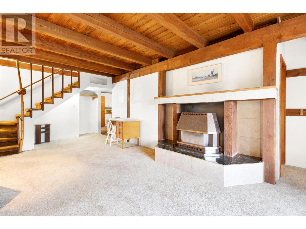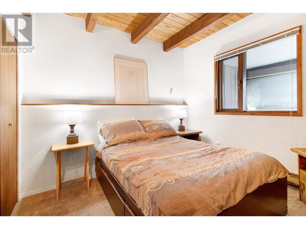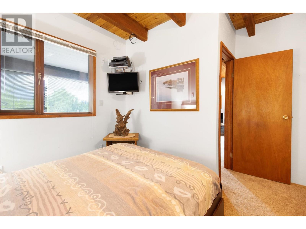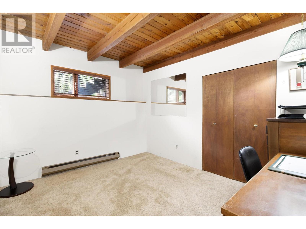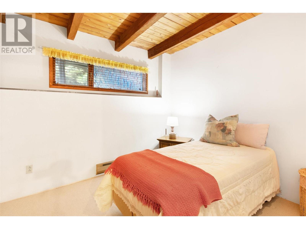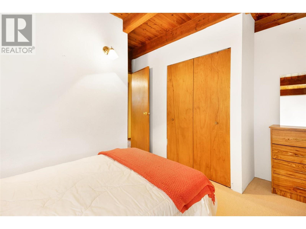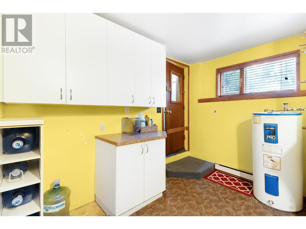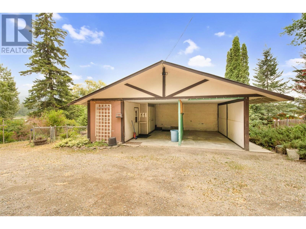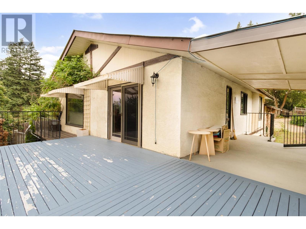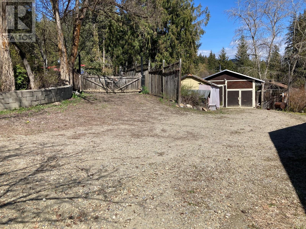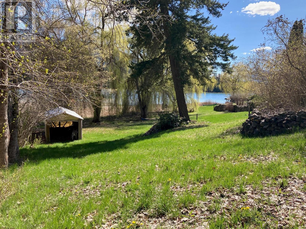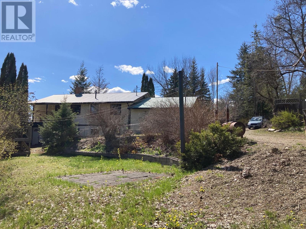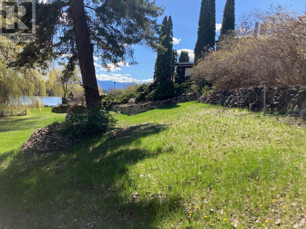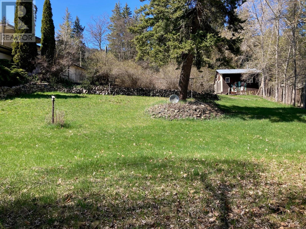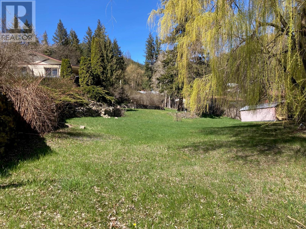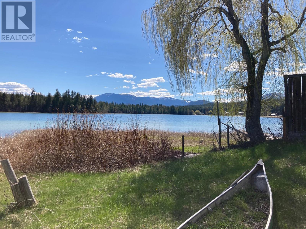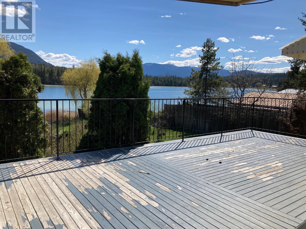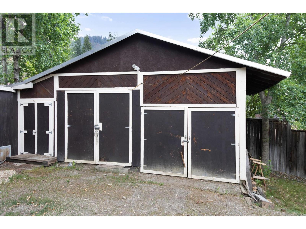3185 White Lake Road, White Lake, British Columbia V0E 2W1 (26809305)
3185 White Lake Road White Lake, British Columbia V0E 2W1
Interested?
Contact us for more information
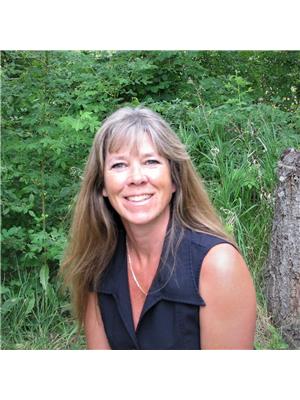
Bev Burk
www.shuswap-homes.com/

10-1240 Trans Canada Highway
Sorrento, British Columbia V0E 2W0
(250) 675-2317
(250) 675-4373
https://century21lakeside.com/
$829,000
Nestled on the shore of Little White Lake, this hidden gem of 1 acre lays within the fenced yard and gated drive thru driveway providing unparalleled privacy. The 1985, 5 (2 up 3 down) bedrooms , 2 bath home boasts a durable metal roof, UV water filtration system and offers immense potential for transformation with a little TLC. The cedar sundeck, only 3 years young is perfect for soaking up the sun or entertaining guests in style. Unwind in the cozy sun room, enjoy the quiet evenings roasting marshmallows around the fire pit or gather around the natural gas fireplace in the basement for cozy evenings with loved ones. Plenty of shed space to store your recreational toys, gardening tools and much more, plus an attached carport. For your furry friends there is dedicated dog pen just off the deck and an enclosed cat room below the deck. For nature enthusiasts and gardening aficionados, this lake shore property presents endless opportunities. With the 6 different fruit trees & large space for a future veggie garden you can be eating healthy and saving money too. The generous 250 feet of lake shore, gives you direct access to find your calm. Indulge in simple pleasures like kayaking & canoeing in the summers or maybe ice fishing in the winter plus there are ATV riding, hiking trails, mountain bike course and community park a short walk from your door. With some love and imagination, you can transform this emerald into your very own diamond. (id:26472)
Property Details
| MLS® Number | 10310387 |
| Property Type | Single Family |
| Neigbourhood | Tappen / Sunnybrae |
| Amenities Near By | Golf Nearby, Airport, Recreation, Shopping, Ski Area |
| Community Features | Family Oriented, Rural Setting |
| Features | Private Setting, Treed |
| Parking Space Total | 2 |
| View Type | Lake View, Mountain View, View (panoramic) |
| Water Front Type | Waterfront On Lake |
Building
| Bathroom Total | 2 |
| Bedrooms Total | 5 |
| Appliances | Refrigerator, Dishwasher, Range - Electric |
| Architectural Style | Split Level Entry |
| Basement Type | Full |
| Constructed Date | 1983 |
| Construction Style Attachment | Detached |
| Construction Style Split Level | Other |
| Exterior Finish | Stucco |
| Fireplace Fuel | Electric,gas |
| Fireplace Present | Yes |
| Fireplace Type | Unknown,unknown |
| Flooring Type | Carpeted, Linoleum |
| Half Bath Total | 1 |
| Heating Fuel | Electric |
| Heating Type | Baseboard Heaters, See Remarks |
| Roof Material | Steel |
| Roof Style | Unknown |
| Stories Total | 1 |
| Size Interior | 2430 Sqft |
| Type | House |
| Utility Water | Well |
Parking
| Carport |
Land
| Access Type | Easy Access |
| Acreage | No |
| Land Amenities | Golf Nearby, Airport, Recreation, Shopping, Ski Area |
| Landscape Features | Landscaped |
| Sewer | Septic Tank |
| Size Frontage | 158 Ft |
| Size Irregular | 0.99 |
| Size Total | 0.99 Ac|under 1 Acre |
| Size Total Text | 0.99 Ac|under 1 Acre |
| Zoning Type | Unknown |
Rooms
| Level | Type | Length | Width | Dimensions |
|---|---|---|---|---|
| Basement | Foyer | 5'6'' x 6'4'' | ||
| Basement | Bedroom | 12'6'' x 12'4'' | ||
| Basement | Utility Room | 7'1'' x 5'7'' | ||
| Basement | Laundry Room | 9'0'' x 10'11'' | ||
| Basement | Foyer | 11'2'' x 4'7'' | ||
| Basement | Foyer | 9'11'' x 3'8'' | ||
| Basement | 3pc Bathroom | 8'0'' x 9'2'' | ||
| Basement | Bedroom | 10'4'' x 13'9'' | ||
| Basement | Other | 9'0'' x 22'3'' | ||
| Basement | Bedroom | 10'6'' x 12'11'' | ||
| Basement | Foyer | 6'2'' x 3'4'' | ||
| Basement | Family Room | 22'4'' x 12'6'' | ||
| Main Level | Bedroom | 9'4'' x 9'10'' | ||
| Main Level | Primary Bedroom | 11'0'' x 13'8'' | ||
| Main Level | Foyer | 12'3'' x 3'1'' | ||
| Main Level | 3pc Bathroom | 5'9'' x 9'10'' | ||
| Main Level | Kitchen | 12'3'' x 9'10'' | ||
| Main Level | Dining Room | 11'4'' x 12'10'' | ||
| Main Level | Living Room | 22'5'' x 16'0'' | ||
| Main Level | Foyer | 6'6'' x 3'7'' |
https://www.realtor.ca/real-estate/26809305/3185-white-lake-road-white-lake-tappen-sunnybrae


