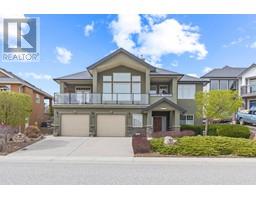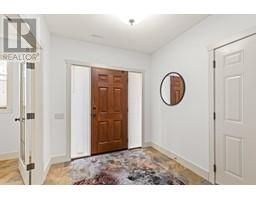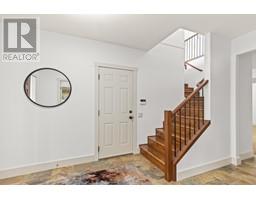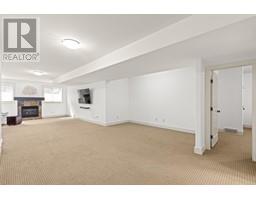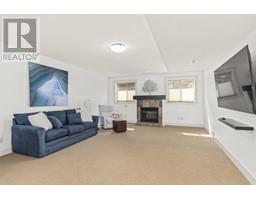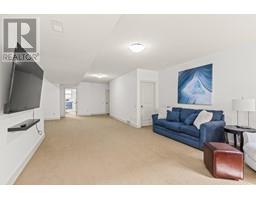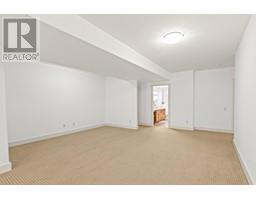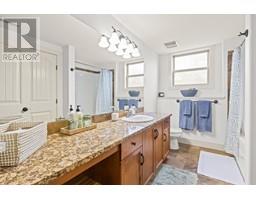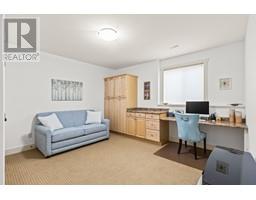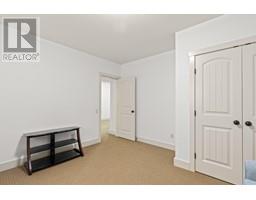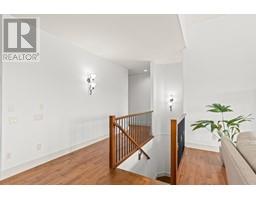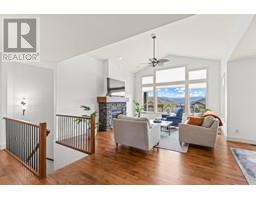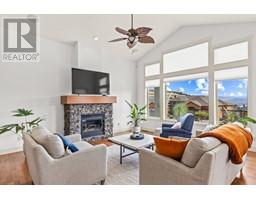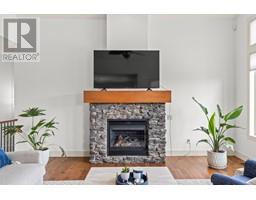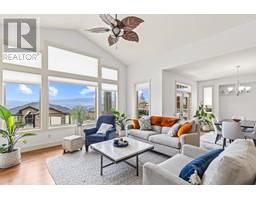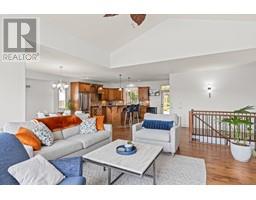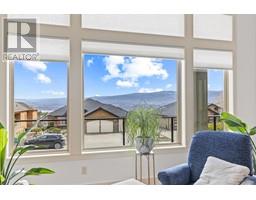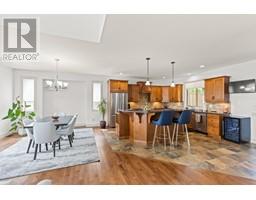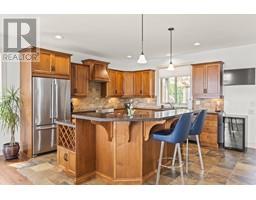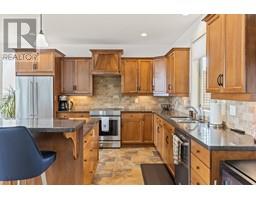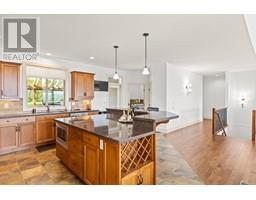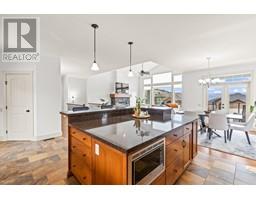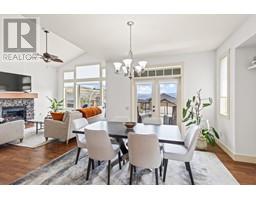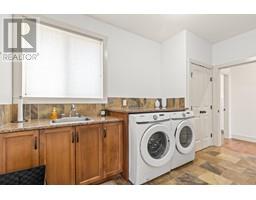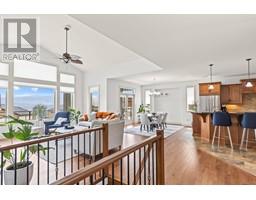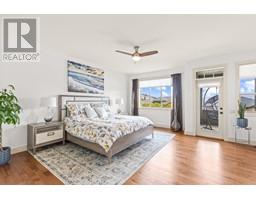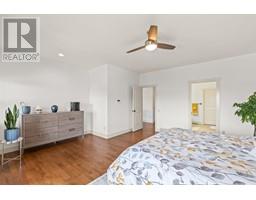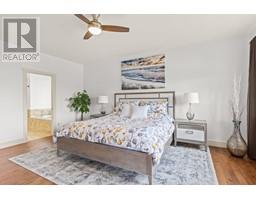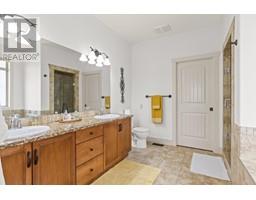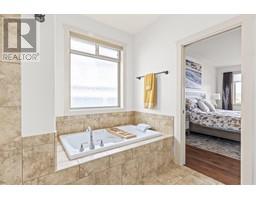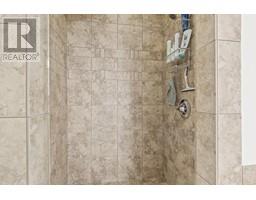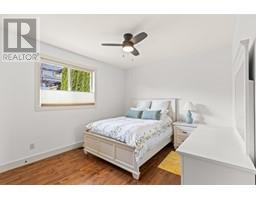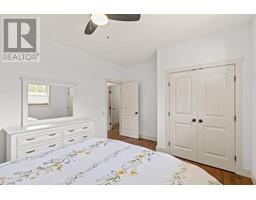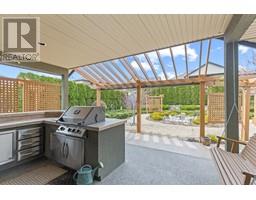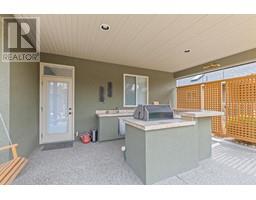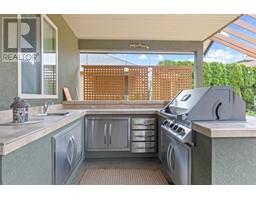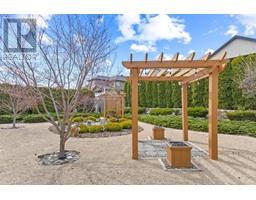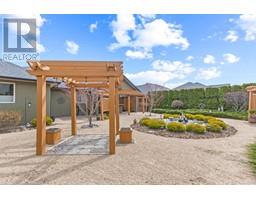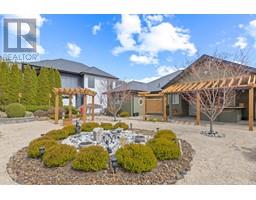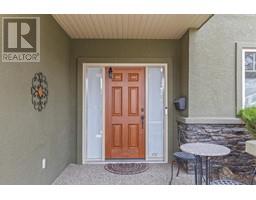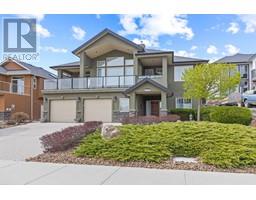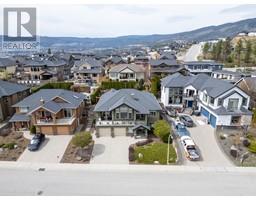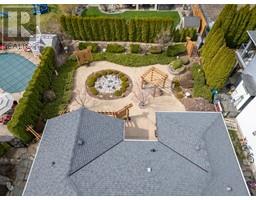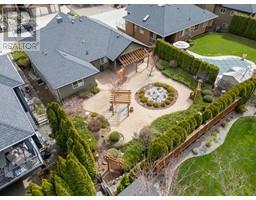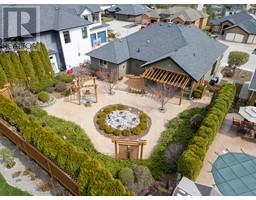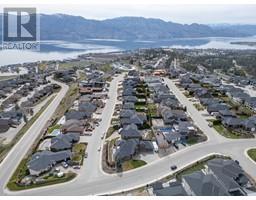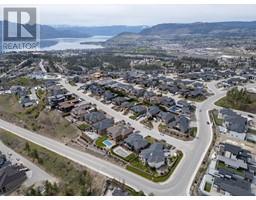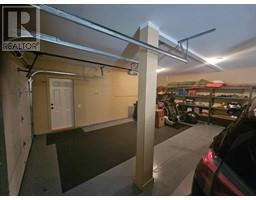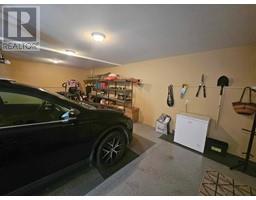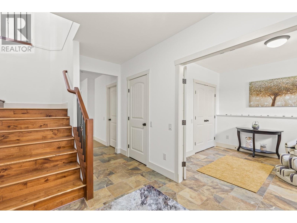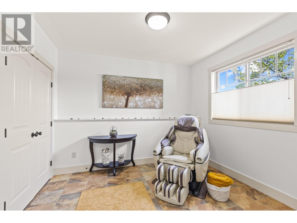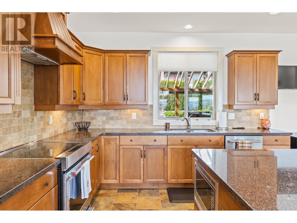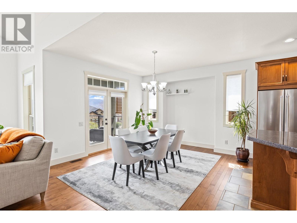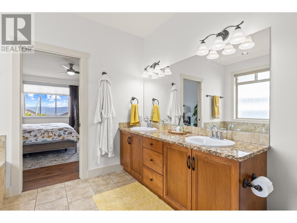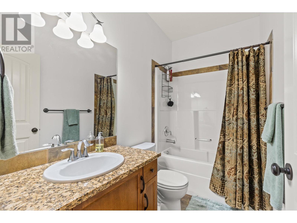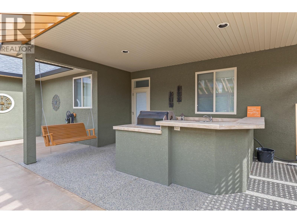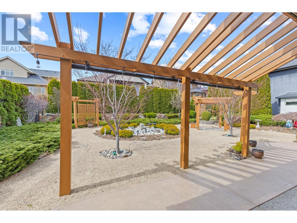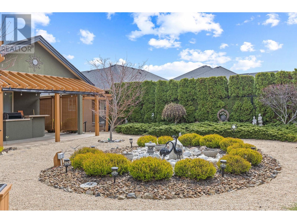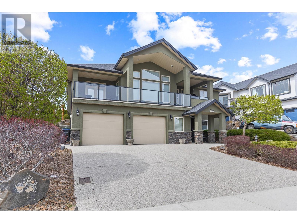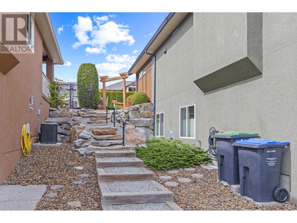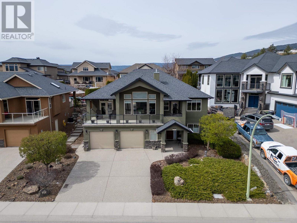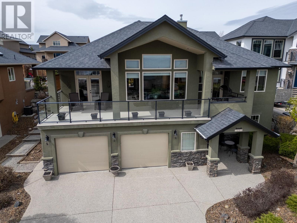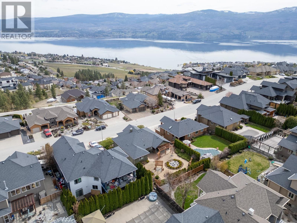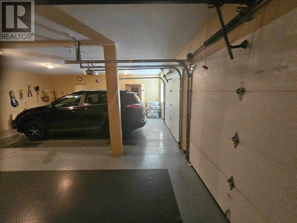3200 Vineyard View Drive, West Kelowna, British Columbia V4T 3B4 (26763157)
3200 Vineyard View Drive West Kelowna, British Columbia V4T 3B4
Interested?
Contact us for more information

Adrienne Louie
www.adriennelouie.com/

#11 - 2475 Dobbin Road
West Kelowna, British Columbia V4T 2E9
(250) 768-2161
(250) 768-2342
$1,399,000
Beautiful family home in prestigious Vinyard Estates. Impressive curb appeal with fantastic Lake views from the large windows in the Main Great room. This home has been freshly painted and was built open concept for entertaining with a large island kitchen, stainless steel appliances, custom cabinetry. It leads to the most tranquil and private backyard imaginable. Outdoor kitchen and BBQ ready for your summer fun. Family friendly neighborhood close to all amenities including shopping, medical, dental, restaurants, winery's, golf and so much more! Don't miss seeing this gem! (id:26472)
Property Details
| MLS® Number | 10309667 |
| Property Type | Single Family |
| Neigbourhood | Lakeview Heights |
| Amenities Near By | Recreation, Shopping |
| Features | Central Island, One Balcony |
| Parking Space Total | 4 |
| View Type | Lake View, Mountain View, View (panoramic) |
Building
| Bathroom Total | 3 |
| Bedrooms Total | 3 |
| Appliances | Refrigerator, Dishwasher, Dryer, Range - Electric, Microwave, Washer |
| Basement Type | Full |
| Constructed Date | 2007 |
| Construction Style Attachment | Detached |
| Cooling Type | Central Air Conditioning |
| Exterior Finish | Stucco |
| Fire Protection | Smoke Detector Only |
| Fireplace Fuel | Gas |
| Fireplace Present | Yes |
| Fireplace Type | Unknown |
| Flooring Type | Carpeted, Hardwood, Tile |
| Heating Type | Forced Air, See Remarks |
| Roof Material | Asphalt Shingle |
| Roof Style | Unknown |
| Stories Total | 2 |
| Size Interior | 3176 Sqft |
| Type | House |
| Utility Water | Municipal Water |
Parking
| See Remarks | |
| Attached Garage | 2 |
Land
| Acreage | No |
| Fence Type | Fence |
| Land Amenities | Recreation, Shopping |
| Landscape Features | Landscaped, Underground Sprinkler |
| Sewer | Municipal Sewage System |
| Size Frontage | 64 Ft |
| Size Irregular | 0.18 |
| Size Total | 0.18 Ac|under 1 Acre |
| Size Total Text | 0.18 Ac|under 1 Acre |
| Zoning Type | Unknown |
Rooms
| Level | Type | Length | Width | Dimensions |
|---|---|---|---|---|
| Basement | Utility Room | 9'7'' x 7'5'' | ||
| Basement | Living Room | 36'2'' x 20'6'' | ||
| Basement | Office | 9'3'' x 11'1'' | ||
| Basement | Other | 28'4'' x 23'3'' | ||
| Basement | Foyer | 13'10'' x 7'0'' | ||
| Basement | Bedroom | 14' x 13'10'' | ||
| Basement | 4pc Bathroom | 10'5'' x 7'7'' | ||
| Main Level | Primary Bedroom | 18'4'' x 18'2'' | ||
| Main Level | Family Room | 16'5'' x 25'9'' | ||
| Main Level | Laundry Room | 13'3'' x 7'8'' | ||
| Main Level | Kitchen | 21'5'' x 14'10'' | ||
| Main Level | Dining Room | 13'3'' x 13'3'' | ||
| Main Level | Bedroom | 15'1'' x 11'7'' | ||
| Main Level | 5pc Ensuite Bath | 10'11'' x 10'8'' | ||
| Main Level | 4pc Bathroom | 8'10'' x 4'11'' |
https://www.realtor.ca/real-estate/26763157/3200-vineyard-view-drive-west-kelowna-lakeview-heights


