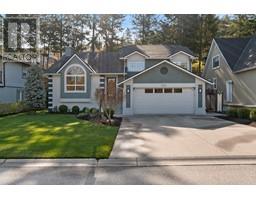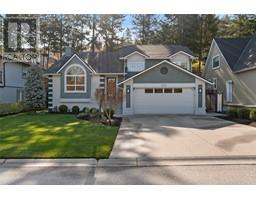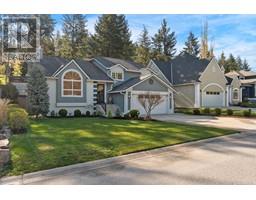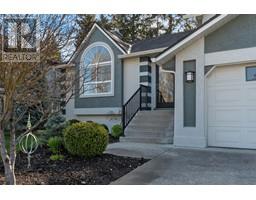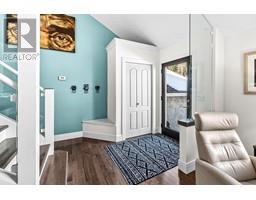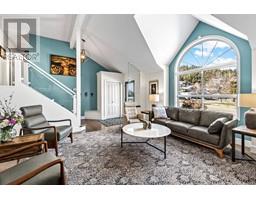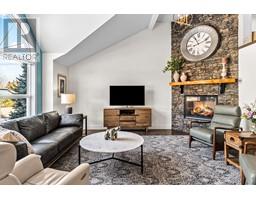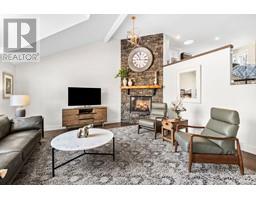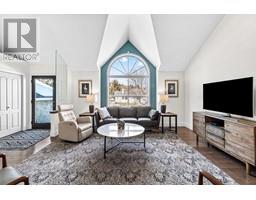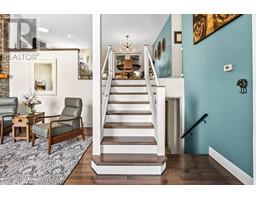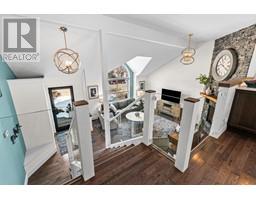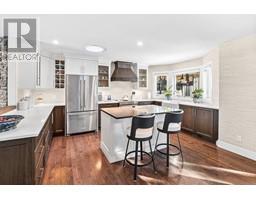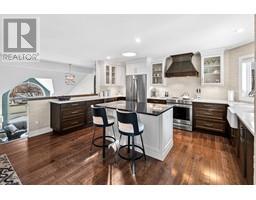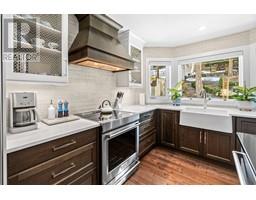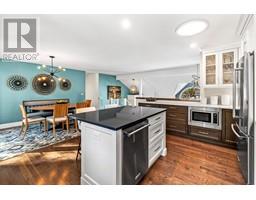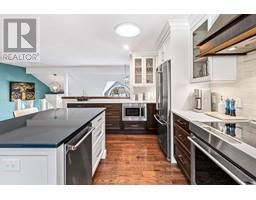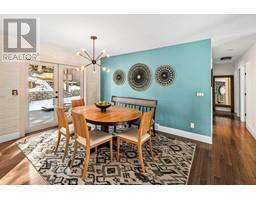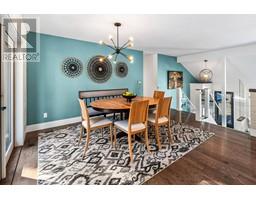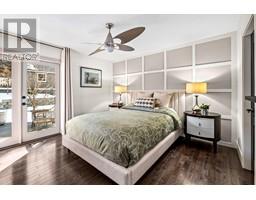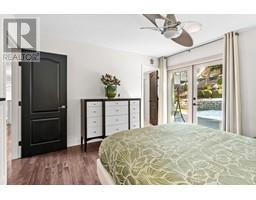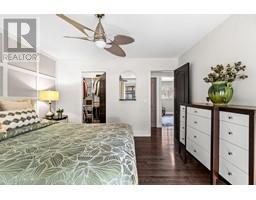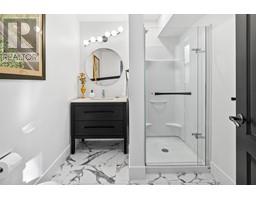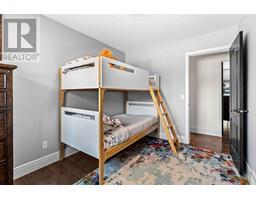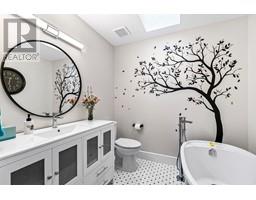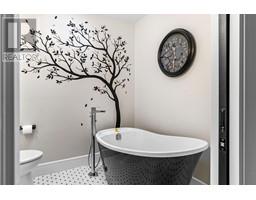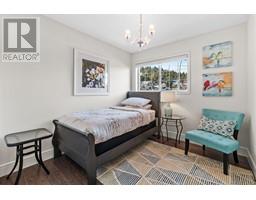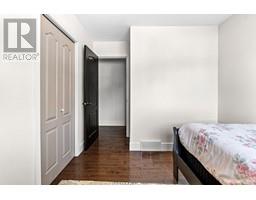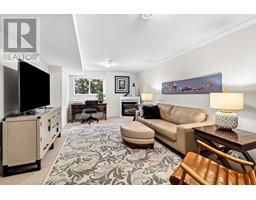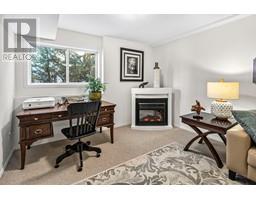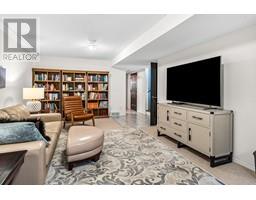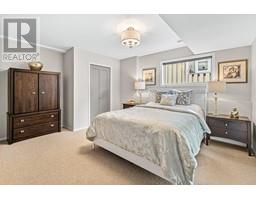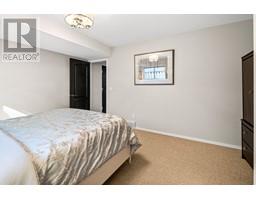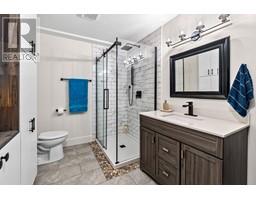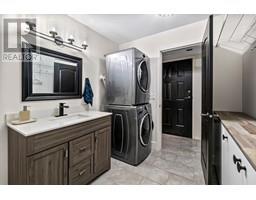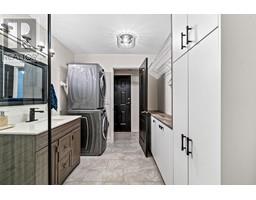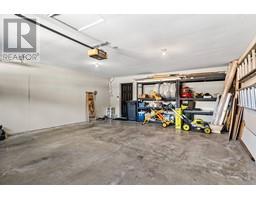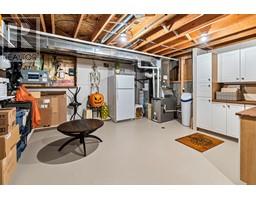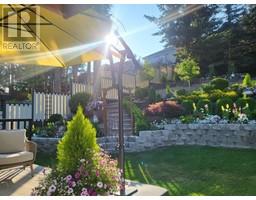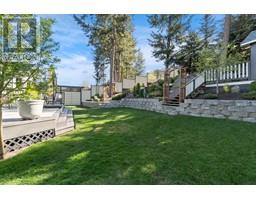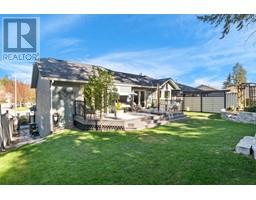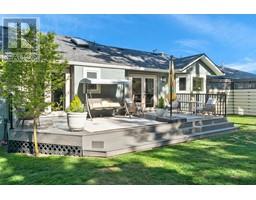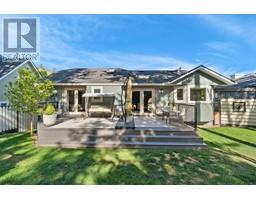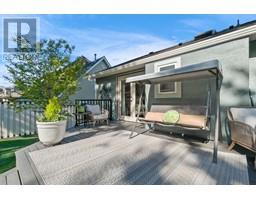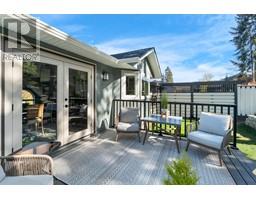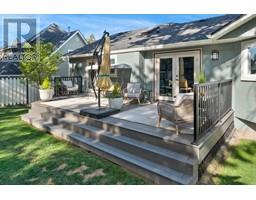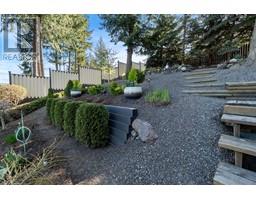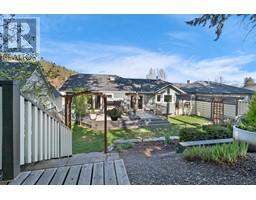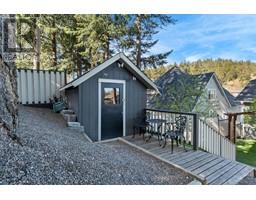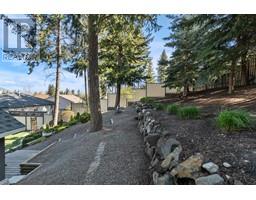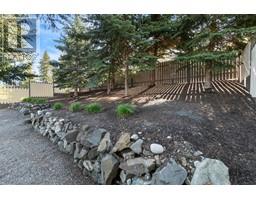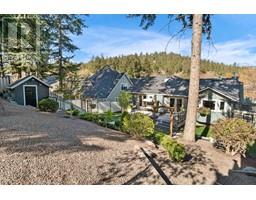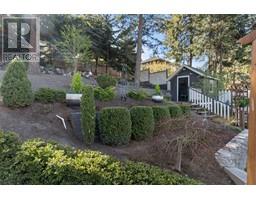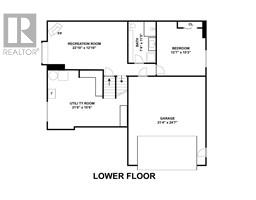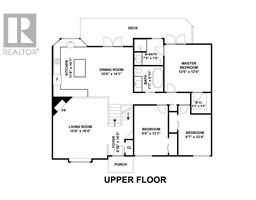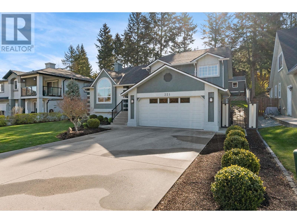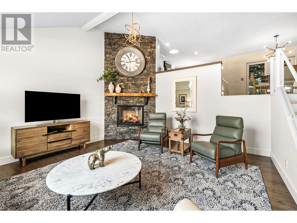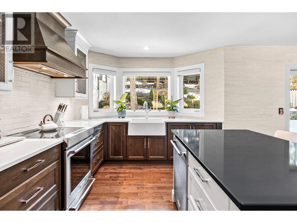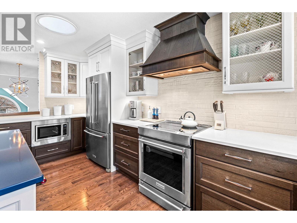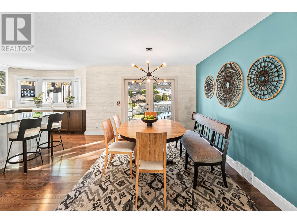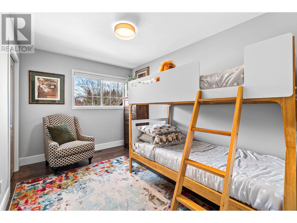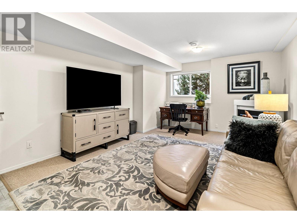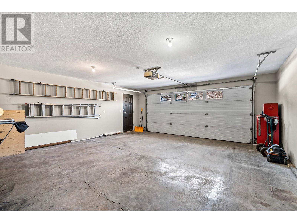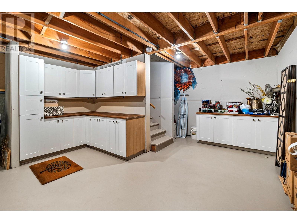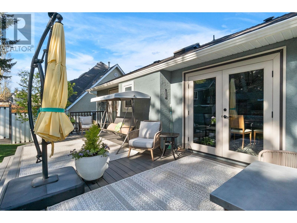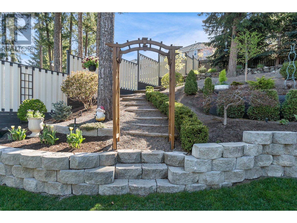321 Rio Drive S, Kelowna, British Columbia V1V 2B1 (26542544)
321 Rio Drive S Kelowna, British Columbia V1V 2B1
Interested?
Contact us for more information
Ian Watson
www.watson-brothers.com/

#14 - 1470 Harvey Avenue
Kelowna, British Columbia V1Y 9K8
(250) 860-7500
(250) 868-2488
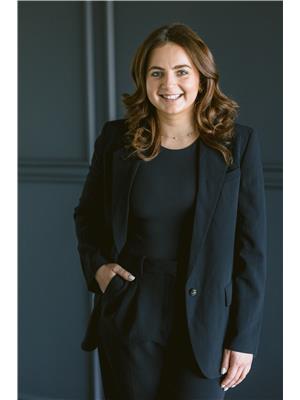
Avery Watson

#14 - 1470 Harvey Avenue
Kelowna, British Columbia V1Y 9K8
(250) 860-7500
(250) 868-2488
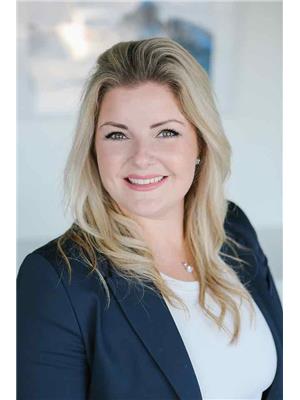
Trish Power
www.watson-brothers.com/

#14 - 1470 Harvey Avenue
Kelowna, British Columbia V1Y 9K8
(250) 860-7500
(250) 868-2488
$1,149,900
Before you read any more of this, if you already haven't, check out the photos of this amazing home. Ok you're back. The common complaint with Magic Estates is that many of the homes are dated. NOT THIS HOME!!! This could be the nicest home we have ever seen in the low $1m price range. Every detail in this home has be painstakingly planned out. The textures, the colour, the flow, all designed to make this home a sanctuary of great taste. Your family can just move in and make memories. There are three great bedrooms on the main with one more down. The bathrooms, as you can see, have all be updated with all the latest fixtures and features. Look at that gorgeous tub in the main bath!!!! How about that kitchen area? It just begs for great meals to be made and enjoyed. From the kitchen you can walk out onto the meticulously designed rear patio / yard area and enjoy the privacy. Of course the yard is private, fenced and irrigated. The home is on a great lot that even has the school bus pick up at the end of the driveway - convenient. The lower level of the home provides comfort and space for all. All the hard work has been done, HWT, furnace, appliances ( yes it's an induction stove), new kitchen, roof, exterior paint, floors, interior paint, interior tile and stone - there just isn't enough space to describe this great family home. So go back to the photos and then book an appointment with your Realtor to come and Buy this rare home. (id:26472)
Property Details
| MLS® Number | 10304797 |
| Property Type | Single Family |
| Neigbourhood | Glenmore |
| Amenities Near By | Golf Nearby, Park, Recreation, Schools, Shopping, Ski Area |
| Community Features | Family Oriented |
| Parking Space Total | 2 |
Building
| Bathroom Total | 3 |
| Bedrooms Total | 4 |
| Appliances | Refrigerator, Dishwasher, Dryer, Range - Electric, Microwave, Washer |
| Architectural Style | Split Level Entry |
| Basement Type | Full |
| Constructed Date | 1997 |
| Construction Style Attachment | Detached |
| Construction Style Split Level | Other |
| Cooling Type | Central Air Conditioning |
| Exterior Finish | Brick, Stucco |
| Fireplace Fuel | Gas |
| Fireplace Present | Yes |
| Fireplace Type | Unknown |
| Flooring Type | Carpeted, Hardwood, Tile |
| Heating Type | Forced Air, See Remarks |
| Roof Material | Asphalt Shingle |
| Roof Style | Unknown |
| Stories Total | 4 |
| Size Interior | 2419 Sqft |
| Type | House |
| Utility Water | Municipal Water |
Parking
| Attached Garage | 2 |
Land
| Access Type | Easy Access |
| Acreage | No |
| Land Amenities | Golf Nearby, Park, Recreation, Schools, Shopping, Ski Area |
| Sewer | Municipal Sewage System |
| Size Frontage | 59 Ft |
| Size Irregular | 0.19 |
| Size Total | 0.19 Ac|under 1 Acre |
| Size Total Text | 0.19 Ac|under 1 Acre |
| Zoning Type | Unknown |
Rooms
| Level | Type | Length | Width | Dimensions |
|---|---|---|---|---|
| Lower Level | Other | 21'4'' x 24'7'' | ||
| Lower Level | Utility Room | 21'6'' x 15'6'' | ||
| Lower Level | 3pc Bathroom | 7'4'' x 11'5'' | ||
| Lower Level | Bedroom | 12'7'' x 15'2'' | ||
| Lower Level | Recreation Room | 22'10'' x 12'10'' | ||
| Main Level | 3pc Bathroom | 7'7'' x 6'11'' | ||
| Main Level | Bedroom | 9' x 13'11'' | ||
| Main Level | Bedroom | 8'7'' x 12'4'' | ||
| Main Level | Other | 5'3'' x 5'5'' | ||
| Main Level | 3pc Ensuite Bath | 7'9'' x 7' | ||
| Main Level | Primary Bedroom | 12'6'' x 12' | ||
| Main Level | Dining Room | 10' x 14'1'' | ||
| Main Level | Kitchen | 11'8'' x 14'1'' | ||
| Main Level | Living Room | 15' x 16'4'' | ||
| Main Level | Foyer | 6'10'' x 14'2'' |
https://www.realtor.ca/real-estate/26542544/321-rio-drive-s-kelowna-glenmore


