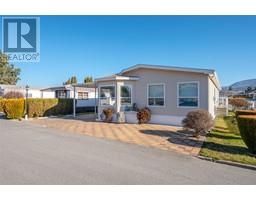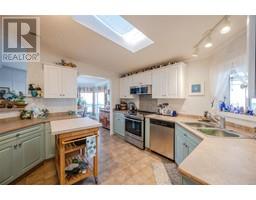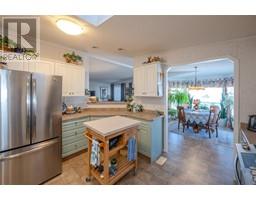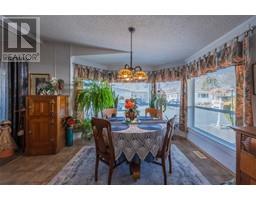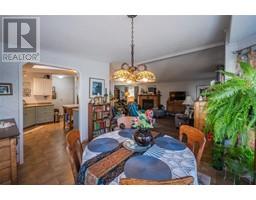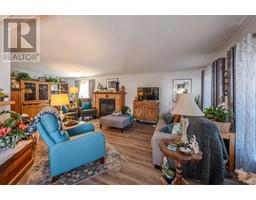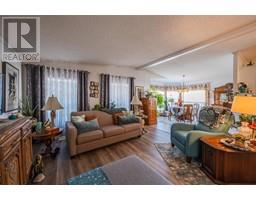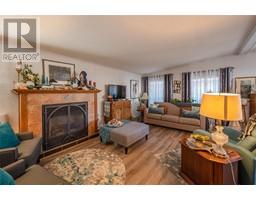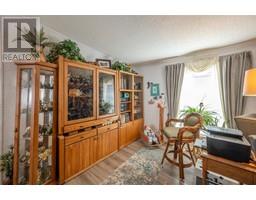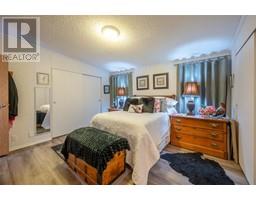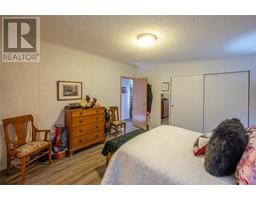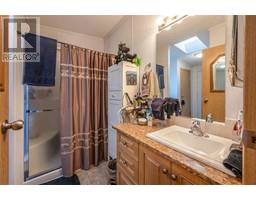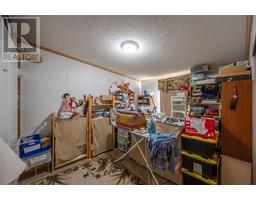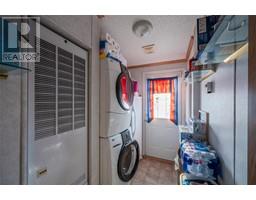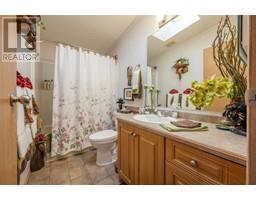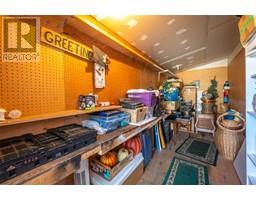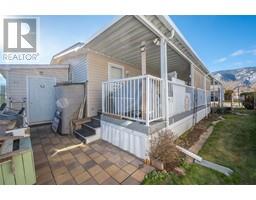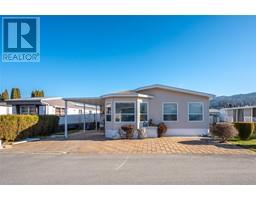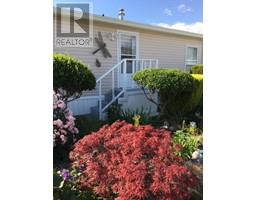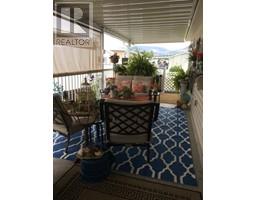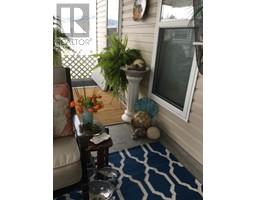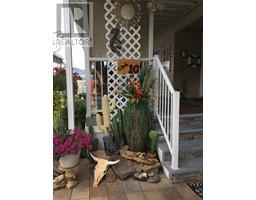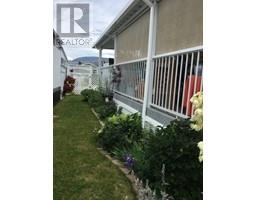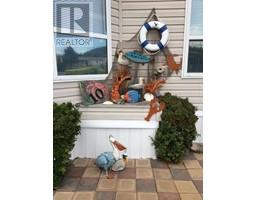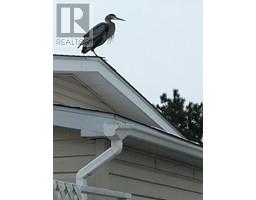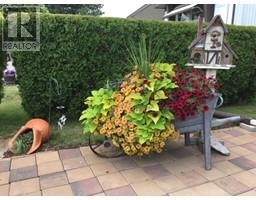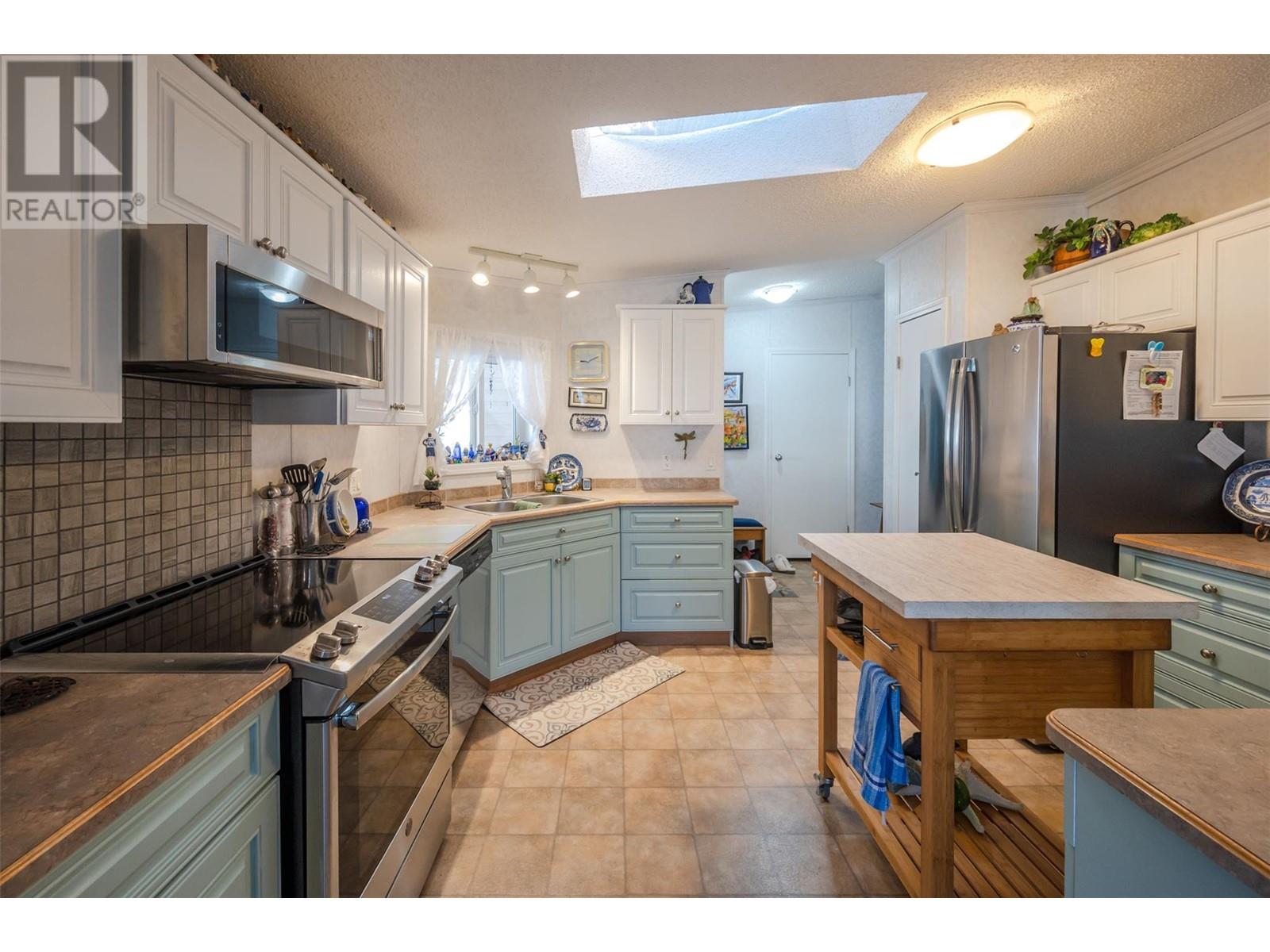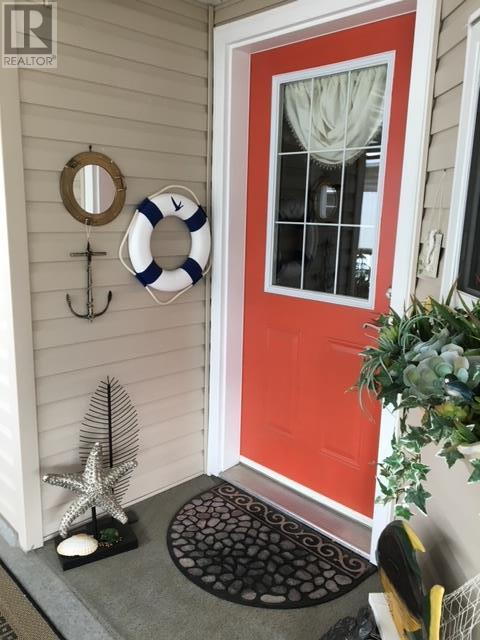321 Yorkton Avenue Unit# 10, Penticton, British Columbia V2A 3V6 (26567436)
321 Yorkton Avenue Unit# 10 Penticton, British Columbia V2A 3V6
Interested?
Contact us for more information

Ernie Sheridan
Personal Real Estate Corporation

#101-3115 Skaha Lake Rd
Penticton, British Columbia V2A 6G5
(250) 492-2266
(250) 492-3005
$395,000Maintenance, Pad Rental
$629 Monthly
Maintenance, Pad Rental
$629 MonthlyCharming and bright home with numerous upgrades nestled in the prestigious Figueiras Mobile Home Park. This property features an airy open concept living room with a cozy fireplace, a sunny dining room adorned with a lovely bay window, a spacious kitchen with stainless steel appliances, a generous primary bedroom with an ensuite, and an inviting guest bedroom. Ample light streams into the home from 3 skylights. Relax and unwind on the expansive 31 x 9 square foot covered deck, surrounded by the peaceful ambiance of nature and a serene waterway teeming with delightful birdlife. Enjoy a gas barbecue in comfort with the added touch of solar blinds. The property also offers a detached 18 x 7 foot wired workshop, ideal for creative projects, as well as 2 garden sheds. Immerse yourself in the beauty of the flower gardens, a welcoming clubhouse, and easy access to Skaha Lake and Parks, all just a short stroll away. Experience this charming oasis - schedule your private viewing today. All measurements are approximate; buyer to verify if important. (id:26472)
Property Details
| MLS® Number | 10305722 |
| Property Type | Single Family |
| Neigbourhood | Main South |
| Community Features | Pets Not Allowed, Seniors Oriented |
Building
| Bathroom Total | 2 |
| Bedrooms Total | 2 |
| Appliances | Refrigerator, Dishwasher, Dryer, Range - Electric, Freezer, Microwave, Oven, Washer |
| Constructed Date | 2007 |
| Cooling Type | Central Air Conditioning |
| Fire Protection | Controlled Entry |
| Fireplace Fuel | Gas |
| Fireplace Present | Yes |
| Fireplace Type | Unknown |
| Heating Type | Forced Air, See Remarks |
| Roof Material | Asphalt Shingle |
| Roof Style | Unknown |
| Stories Total | 1 |
| Size Interior | 1484 Sqft |
| Type | Manufactured Home |
| Utility Water | Municipal Water |
Parking
| Carport |
Land
| Acreage | No |
| Sewer | Municipal Sewage System |
| Size Total Text | Under 1 Acre |
| Zoning Type | Unknown |
Rooms
| Level | Type | Length | Width | Dimensions |
|---|---|---|---|---|
| Main Level | 3pc Ensuite Bath | Measurements not available | ||
| Main Level | 4pc Bathroom | Measurements not available | ||
| Main Level | Kitchen | 12'10'' x 11'10'' | ||
| Main Level | Bedroom | 13' x 12'4'' | ||
| Main Level | Primary Bedroom | 13' x 12'9'' | ||
| Main Level | Dining Room | 10'5'' x 10' | ||
| Main Level | Laundry Room | 9'7'' x 4' | ||
| Main Level | Living Room | 26'10'' x 13' |
https://www.realtor.ca/real-estate/26567436/321-yorkton-avenue-unit-10-penticton-main-south


