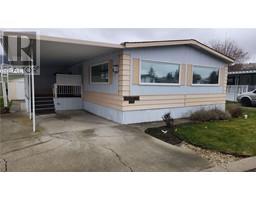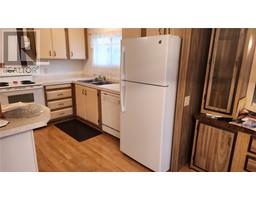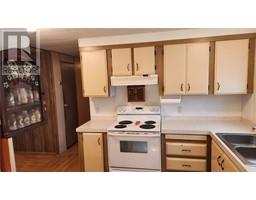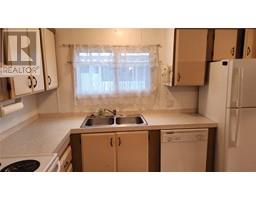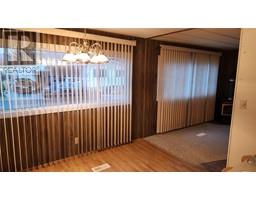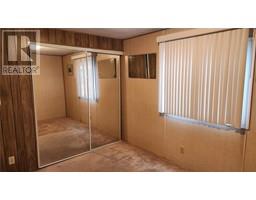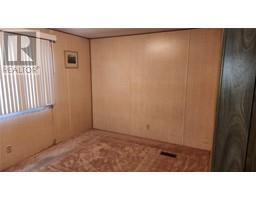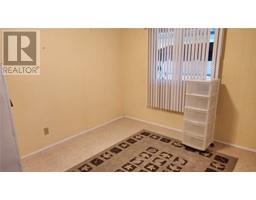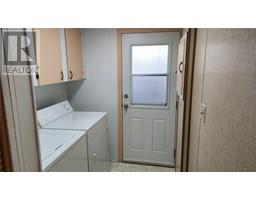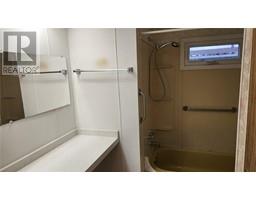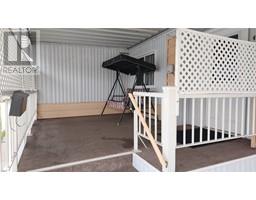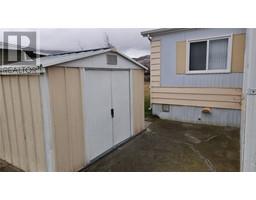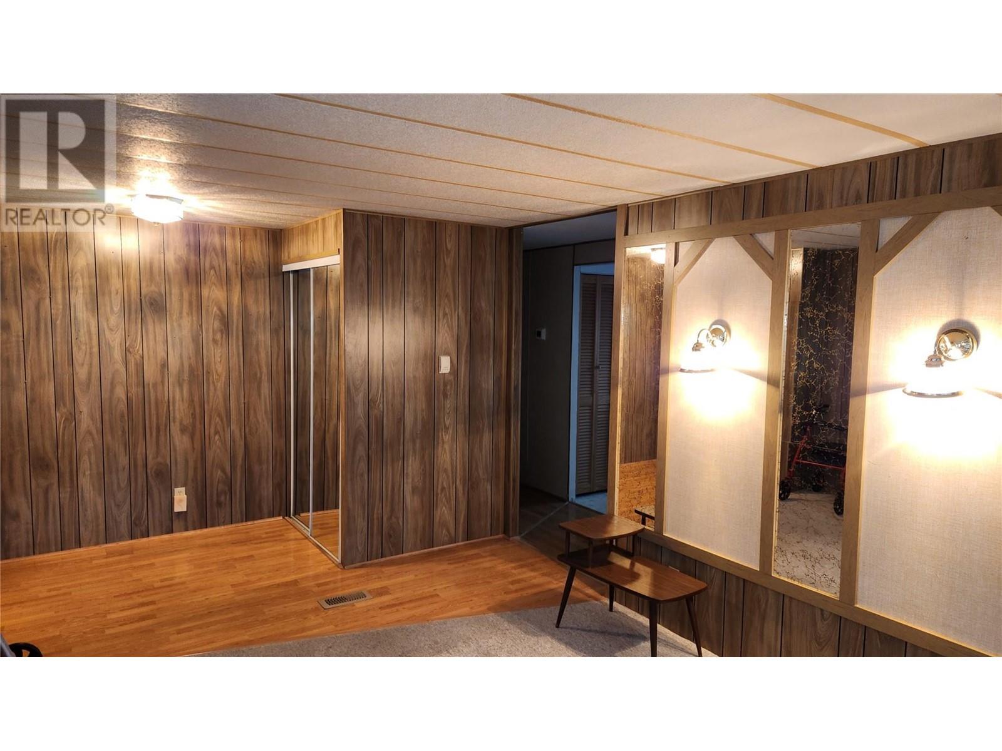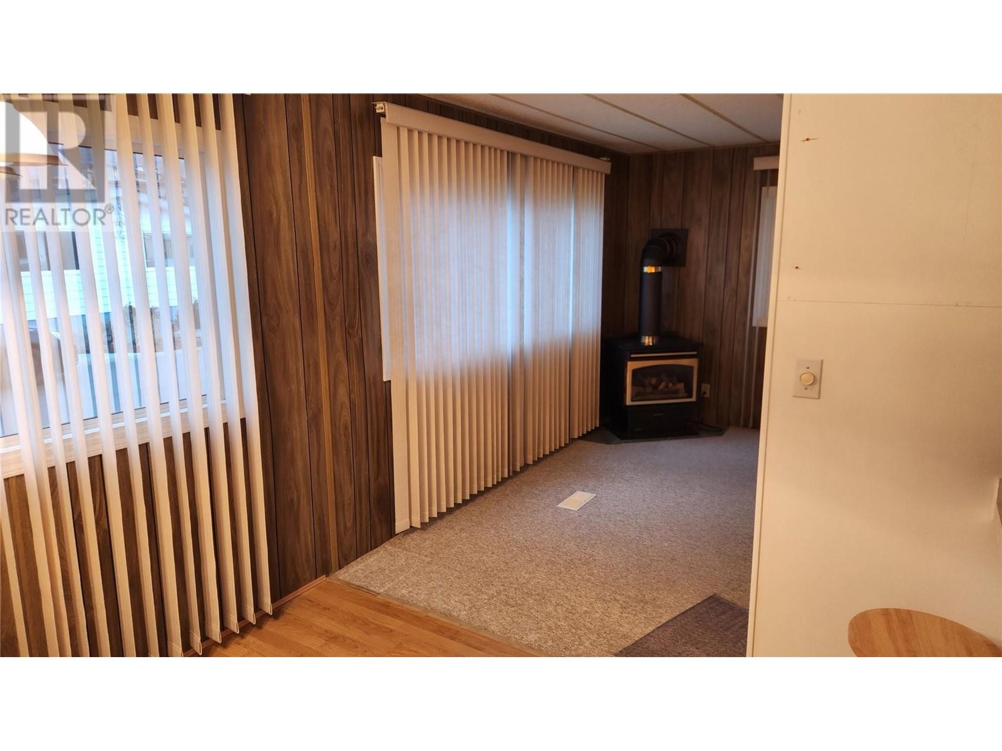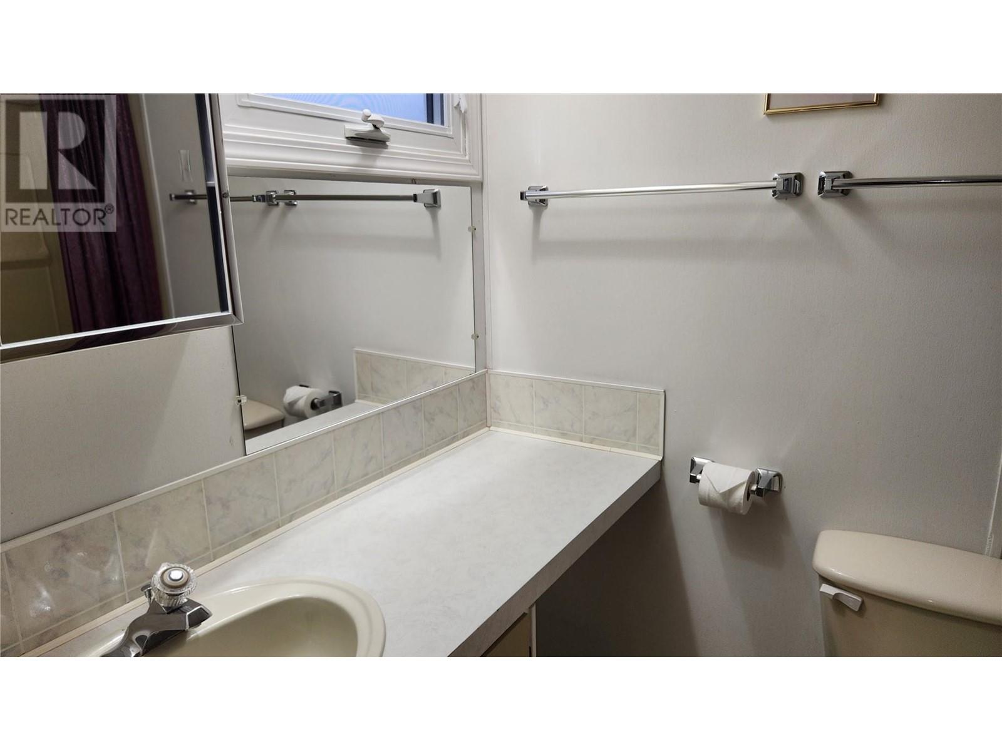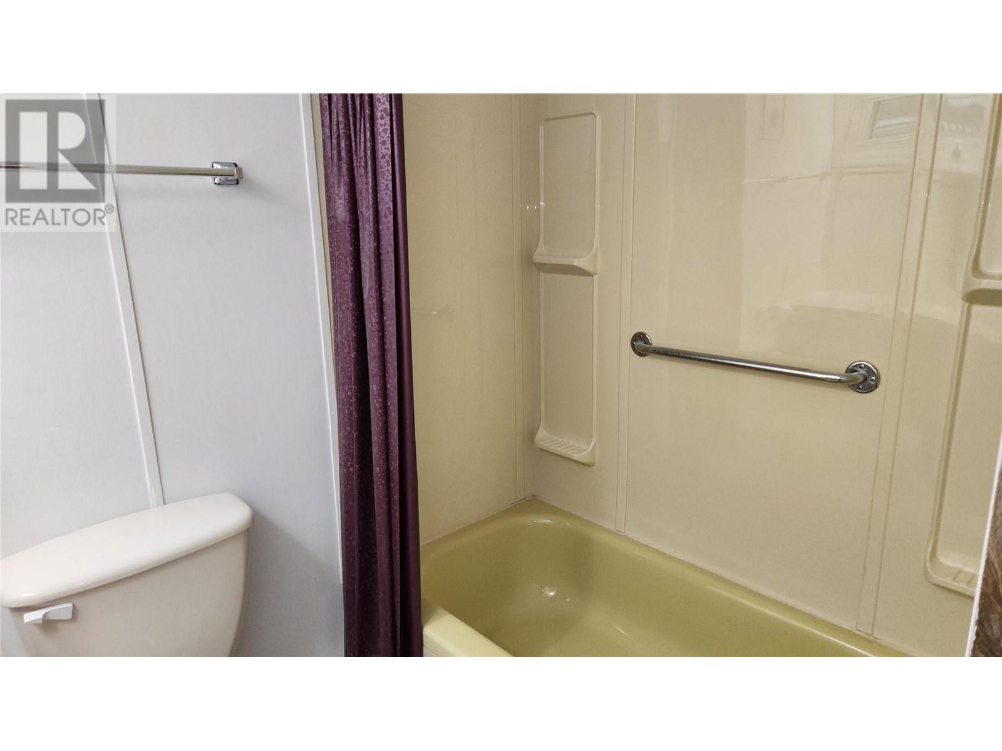321 Yorkton Avenue Unit# 288, Penticton, British Columbia V2A 3V6 (26339277)
321 Yorkton Avenue Unit# 288 Penticton, British Columbia V2A 3V6
Interested?
Contact us for more information

Ernie Sheridan
Personal Real Estate Corporation

#101-3115 Skaha Lake Rd
Penticton, British Columbia V2A 6G5
(250) 492-2266
(250) 492-3005
$199,000
Spacious and bright, this three bedroom double wide home is nestled in the desirable Figueria's manufactured home park. With lots of natural light, this home boasts a cozy and inviting ambiance. Enjoy the convenience of a laundry room and covered parking, along with an outdoor porch for relaxing and entertaining. Additional storage space is provided with an 8 x 9 shed. As a 55+ community, this park offers a peaceful environment with a clubhouse for social gatherings. Pad fee is $629 per month. Conveniently located near Skaha Lake & Park and the senior center, this home offers easy access to various amenities. Measurements are approximate. Don't miss out on this opportunity, call the listing agent today for a viewing. (id:26472)
Property Details
| MLS® Number | 10301139 |
| Property Type | Single Family |
| Neigbourhood | Main South |
| Community Features | Pets Not Allowed, Seniors Oriented |
| Features | Cul-de-sac |
| Parking Space Total | 2 |
| Road Type | Cul De Sac |
Building
| Bathroom Total | 2 |
| Bedrooms Total | 3 |
| Appliances | Range, Refrigerator, Dishwasher, Dryer, Microwave, Oven, Washer |
| Constructed Date | 1976 |
| Cooling Type | Central Air Conditioning |
| Exterior Finish | Aluminum |
| Foundation Type | None |
| Heating Type | Forced Air, See Remarks |
| Roof Material | Asphalt Shingle |
| Roof Style | Unknown |
| Stories Total | 1 |
| Size Interior | 1150 Sqft |
| Type | Manufactured Home |
| Utility Water | Municipal Water |
Parking
| See Remarks | |
| Other | |
| R V |
Land
| Acreage | No |
| Landscape Features | Landscaped |
| Sewer | Municipal Sewage System |
| Size Total Text | Under 1 Acre |
| Zoning Type | Unknown |
Rooms
| Level | Type | Length | Width | Dimensions |
|---|---|---|---|---|
| Main Level | Living Room | 17' x 11'5'' | ||
| Main Level | Dining Room | 11' x 9' | ||
| Main Level | Kitchen | 11'6'' x 8'8'' | ||
| Main Level | Primary Bedroom | 11'8'' x 11'6'' | ||
| Main Level | Bedroom | 11'8'' x 11'6'' | ||
| Main Level | Bedroom | 11'8'' x 9' | ||
| Main Level | 4pc Ensuite Bath | Measurements not available | ||
| Main Level | 4pc Bathroom | Measurements not available |
https://www.realtor.ca/real-estate/26339277/321-yorkton-avenue-unit-288-penticton-main-south


