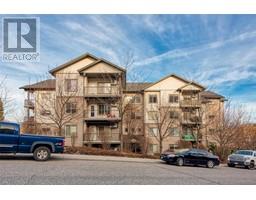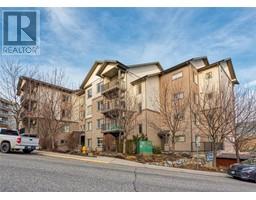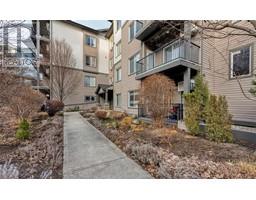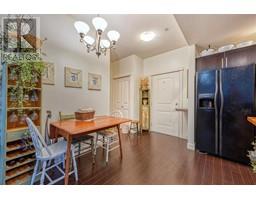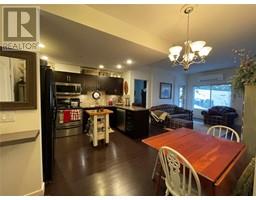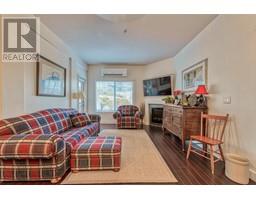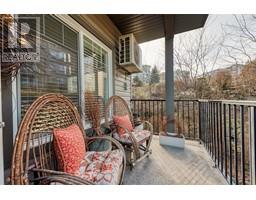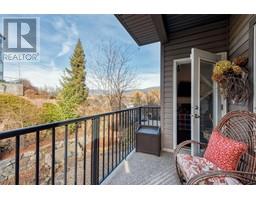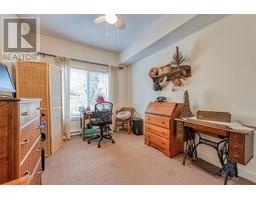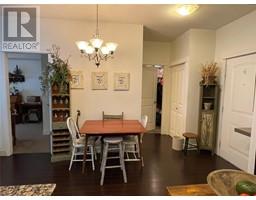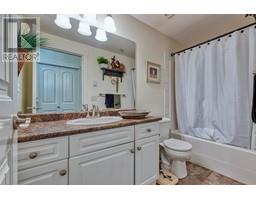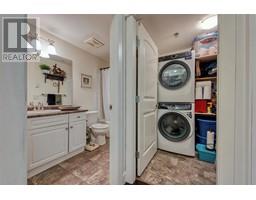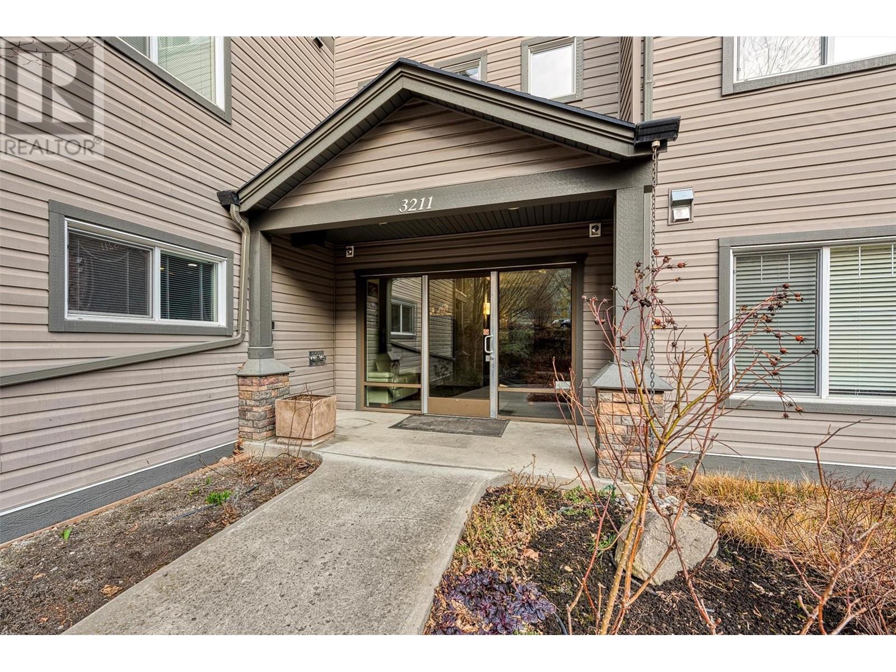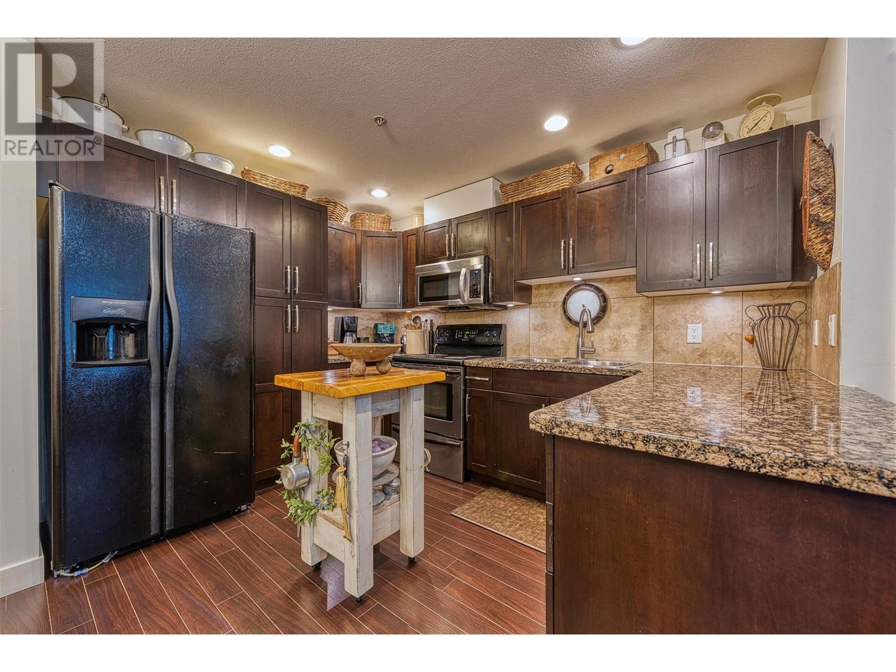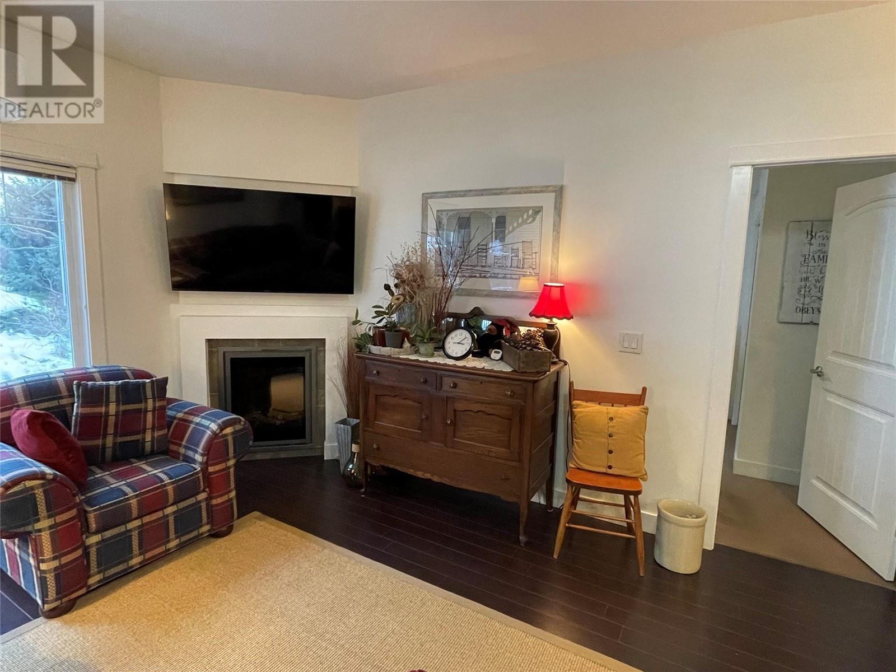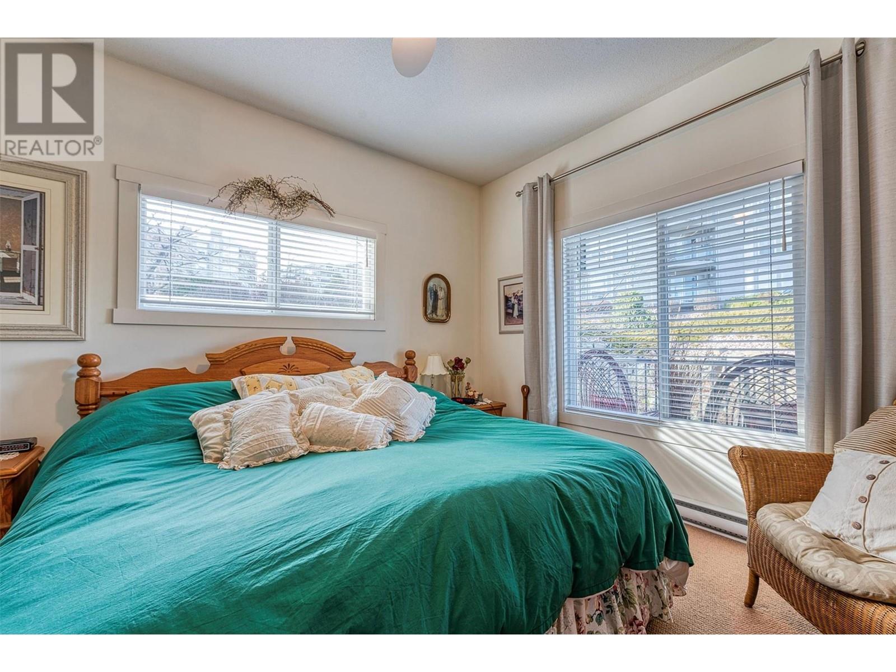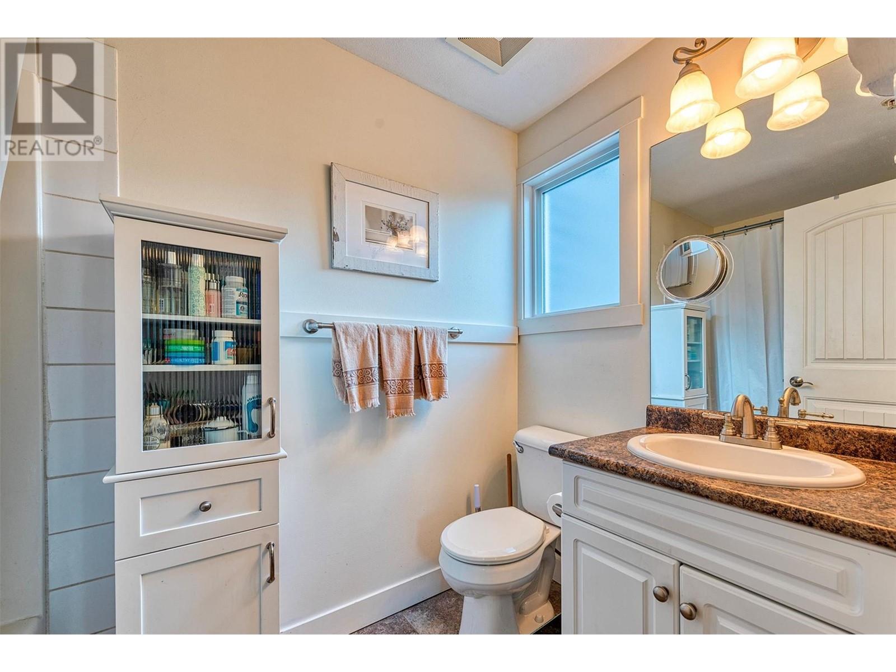3211 Centennial Drive Unit# 9, Vernon, British Columbia V1T 2T8 (26631319)
3211 Centennial Drive Unit# 9 Vernon, British Columbia V1T 2T8
Interested?
Contact us for more information

Scott Jennings
Personal Real Estate Corporation

100 - 1553 Harvey Avenue
Kelowna, British Columbia V1Y 6G1
(250) 717-5000
(250) 861-8462
$400,000Maintenance,
$375.06 Monthly
Maintenance,
$375.06 MonthlyWelcome to this 2nd floor, North/West facing corner property. There are 2 beds, 2 baths on opposite sides straddling the open concept kitchen, dining and living room. There is in-unit Washer and Dryer. Your storage locker is located on the same level and just around the corner from your door for quick access. Located on the quiet side of the complex that overlooks a pathway where deer are frequently spotted. This side of the building is very quiet. There have been many updates to the property, please ask your realtor for a list on the Properties Disclosure. A few of those upgrades include a Newer Daiken Split Duct A/C + Heat Unit, Fireplace Fan and Ceiling Fans, New Blinds throughout and New Washer and Dryer (with steam) fall of 2023 (id:26472)
Property Details
| MLS® Number | 10307227 |
| Property Type | Single Family |
| Neigbourhood | City of Vernon |
| Community Name | Aberdeen Heights |
| Features | One Balcony |
| Parking Space Total | 1 |
| Storage Type | Storage, Locker |
| View Type | City View, Mountain View |
Building
| Bathroom Total | 2 |
| Bedrooms Total | 2 |
| Architectural Style | Split Level Entry |
| Constructed Date | 2008 |
| Construction Style Split Level | Other |
| Cooling Type | Wall Unit |
| Exterior Finish | Vinyl Siding, Composite Siding |
| Fireplace Fuel | Electric |
| Fireplace Present | Yes |
| Fireplace Type | Unknown |
| Flooring Type | Carpeted, Ceramic Tile, Laminate |
| Heating Fuel | Electric |
| Heating Type | Baseboard Heaters |
| Roof Material | Asphalt Shingle |
| Roof Style | Unknown |
| Stories Total | 1 |
| Size Interior | 876 Sqft |
| Type | Apartment |
| Utility Water | Municipal Water |
Parking
| Parkade |
Land
| Acreage | No |
| Sewer | Municipal Sewage System |
| Size Total Text | Under 1 Acre |
| Zoning Type | Unknown |
Rooms
| Level | Type | Length | Width | Dimensions |
|---|---|---|---|---|
| Main Level | Foyer | 10'10'' x 5'4'' | ||
| Main Level | Bedroom | 14'7'' x 9'5'' | ||
| Main Level | Laundry Room | 5'0'' x 6'0'' | ||
| Main Level | 4pc Bathroom | 5'0'' x 9'5'' | ||
| Main Level | 4pc Ensuite Bath | 5'0'' x 8'3'' | ||
| Main Level | Primary Bedroom | 16'10'' x 11'2'' | ||
| Main Level | Living Room | 14'10'' x 11'9'' | ||
| Main Level | Kitchen | 11'4'' x 9'2'' |
https://www.realtor.ca/real-estate/26631319/3211-centennial-drive-unit-9-vernon-city-of-vernon


