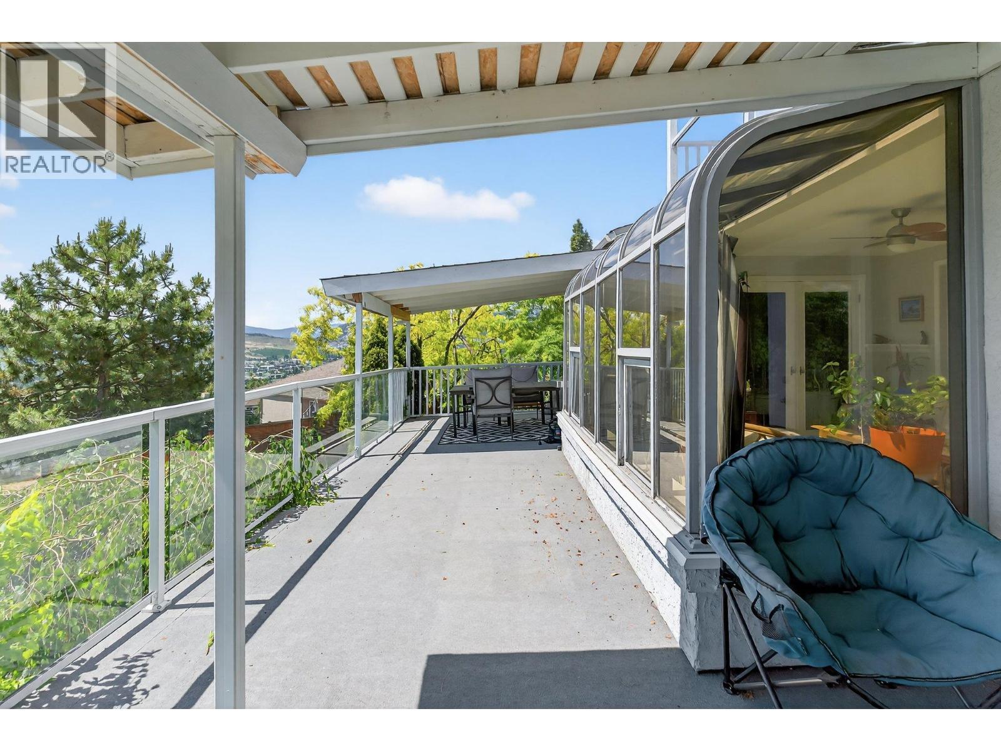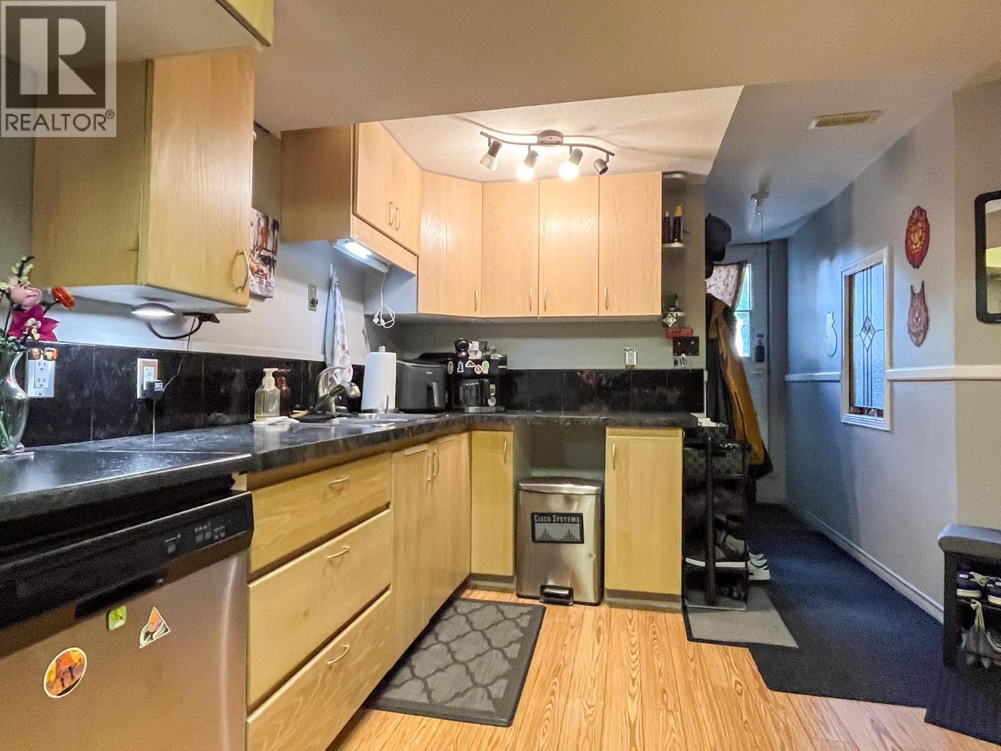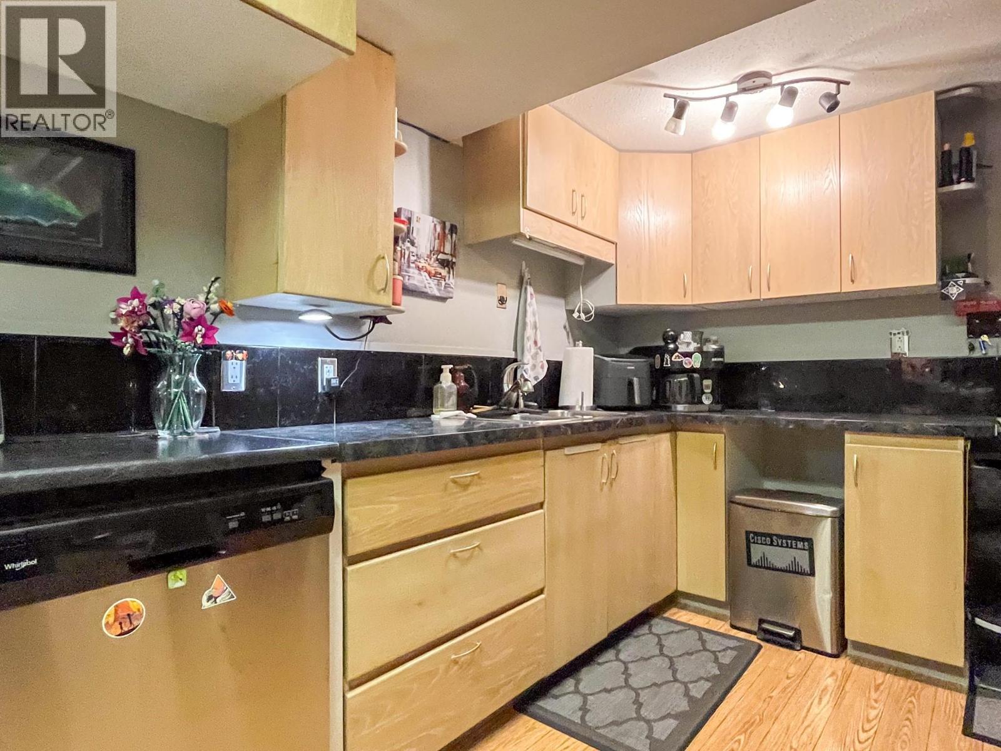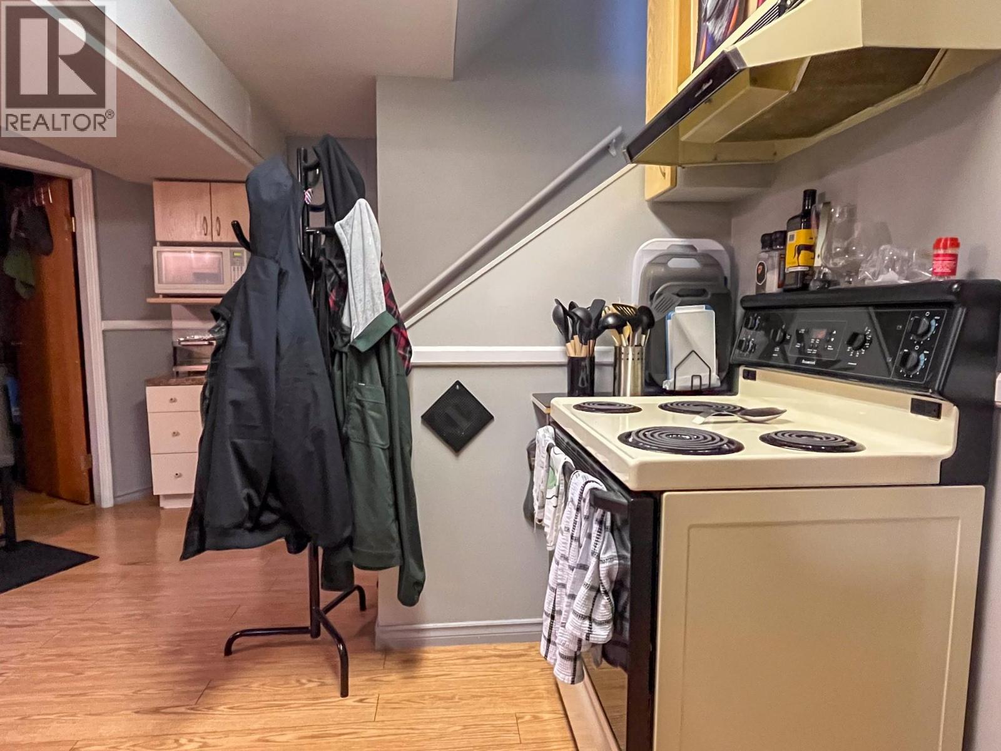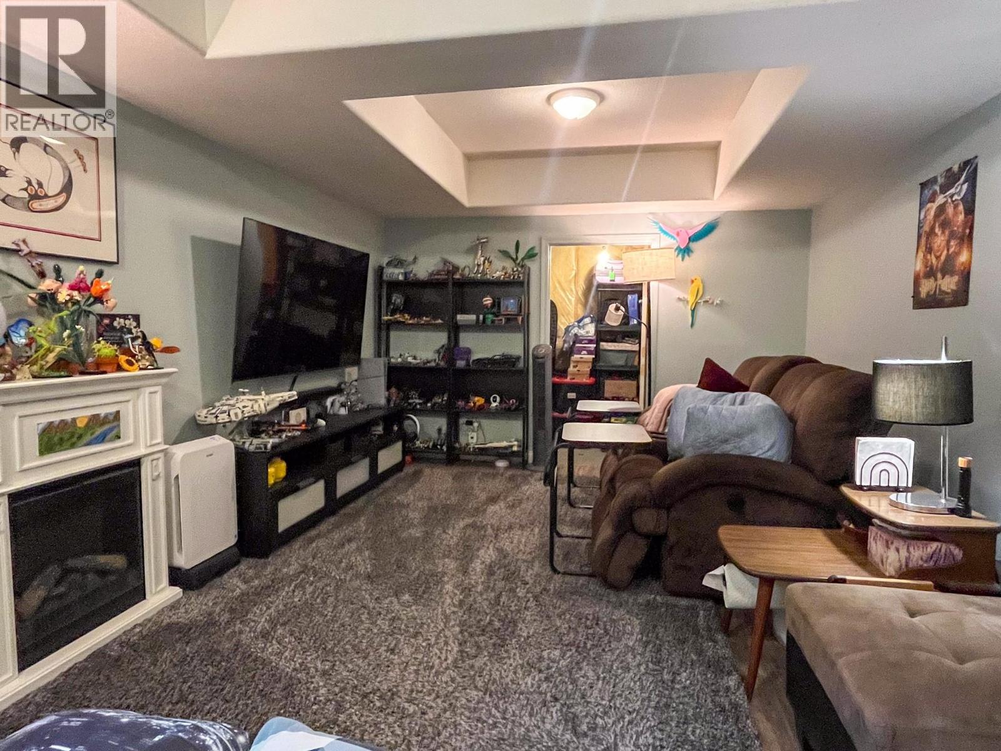3219 Sagebrush Court, West Kelowna, British Columbia V4T 2G6 (28718221)
3219 Sagebrush Court West Kelowna, British Columbia V4T 2G6
Interested?
Contact us for more information
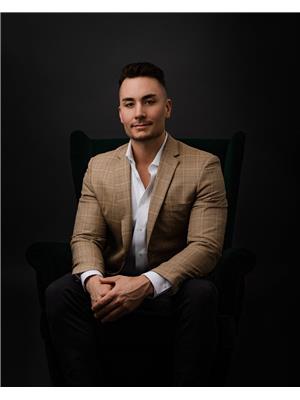
Derek Leippi
Personal Real Estate Corporation
https://www.youtube.com/embed/YZq8l22ntfQ
derekleippi.com/
https://www.facebook.com/p/Derek-Leippi-2-Realty-Kelowna-100063276907713/
https://www.instagram.com/derek.leippi/
106 - 460 Doyle Avenue
Kelowna, British Columbia V1Y 0C2
(778) 760-9073
https://www.2percentinterior.ca/
$1,075,000
Incredible Views | 2 BED - SUITE | Prime West Kelowna Location! Welcome to this custom-built 6-bedroom, 4-bathroom home offering over 3,800 sq. ft. of versatile living space, including a spacious and fully self-contained 2-bedroom suite—ideal for extended family or rental income. Situated at the end of a quiet cul-de-sac, this home is perfectly positioned to capture panoramic lake and valley views. The .34-acre lot features beautifully manicured gardens with plenty of room to add a pool. Inside, enjoy a functional layout with two separate living areas, a loft with access to an upper-level balcony, a bright solarium, and a wraparound deck—perfect for taking in the views. UPDATES: Newer stucco, Updated windows, Roof replacement, Rebuilt deck. Ample parking includes a full double garage and driveway space for guests or recreational vehicles. Located in one of West Kelowna’s most sought-after neighbourhoods—just minutes to golf, shopping, schools, and other amenities. Don’t miss your chance to own this exceptional property with income potential and unbeatable views! (id:26472)
Property Details
| MLS® Number | 10358962 |
| Property Type | Single Family |
| Neigbourhood | Shannon Lake |
| Parking Space Total | 7 |
Building
| Bathroom Total | 4 |
| Bedrooms Total | 6 |
| Basement Type | Full |
| Constructed Date | 1988 |
| Construction Style Attachment | Detached |
| Cooling Type | Central Air Conditioning |
| Heating Type | Forced Air, See Remarks |
| Stories Total | 2 |
| Size Interior | 3875 Sqft |
| Type | House |
| Utility Water | Municipal Water |
Parking
| Attached Garage | 2 |
Land
| Acreage | No |
| Sewer | Municipal Sewage System |
| Size Irregular | 0.34 |
| Size Total | 0.34 Ac|under 1 Acre |
| Size Total Text | 0.34 Ac|under 1 Acre |
| Zoning Type | Unknown |
Rooms
| Level | Type | Length | Width | Dimensions |
|---|---|---|---|---|
| Second Level | 3pc Bathroom | 7' x 5' | ||
| Second Level | Bedroom | 12' x 12' | ||
| Second Level | Bedroom | 9' x 12' | ||
| Second Level | 3pc Ensuite Bath | 5' x 6' | ||
| Second Level | Primary Bedroom | 12' x 15' | ||
| Second Level | Loft | 15' x 13' | ||
| Main Level | Laundry Room | 6' x 13' | ||
| Main Level | Kitchen | 8' x 10' | ||
| Main Level | Family Room | 12' x 20' | ||
| Main Level | Sunroom | 14' x 8'6'' | ||
| Main Level | Living Room | 20' x 12' | ||
| Main Level | 4pc Bathroom | 12' x 7'6'' | ||
| Main Level | Bedroom | 12' x 12' | ||
| Main Level | Dining Room | 11' x 13'6'' | ||
| Main Level | Foyer | 6' x 5' |
https://www.realtor.ca/real-estate/28718221/3219-sagebrush-court-west-kelowna-shannon-lake


































































































