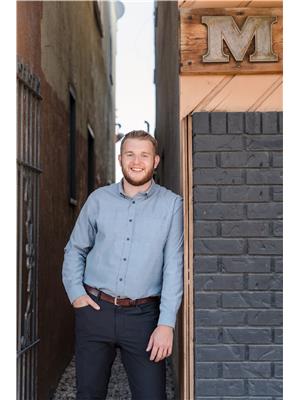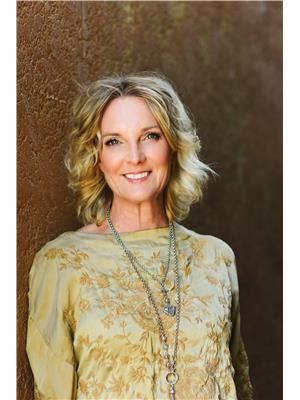3220 28 Avenue Ne, Salmon Arm, British Columbia V1E 3G1 (28808518)
3220 28 Avenue Ne Salmon Arm, British Columbia V1E 3G1
Interested?
Contact us for more information

Nick Harrison
Personal Real Estate Corporation
https://kentelharrison.com/
https://www.facebook.com/KentelHarrisonTeam/
https://www.linkedin.com/in/nickharrison-realestate/?originalSubdomain=ca
https://www.instagram.com/kentelharrisonteam/

#105-650 Trans Canada Hwy
Salmon Arm, British Columbia V1E 2S6
(250) 832-7051
(250) 832-2777
https://www.remaxshuswap.ca/

Sandra Kentel
Personal Real Estate Corporation
www.kentelharrison.com/
https://www.linkedin.com/in/sandrakentel
https://kentelharrisonteam/

#105-650 Trans Canada Hwy
Salmon Arm, British Columbia V1E 2S6
(250) 832-7051
(250) 832-2777
https://www.remaxshuswap.ca/
$899,900
WELCOME TO THE GOOD LIFE! This stunning 4 bedroom/3.5 bathroom custom home is nestled privately on one of Salmon Arm's nicest streets - 28th Avenue NE in North Broadview. Step inside this home and admire the character and finishings such as wainscoting, corbels, high end flooring, stainless steel appliances and granite countertops. This home exudes a Nantucket beach vibe right here in the Shuswap. Upstairs features a generously sized primary bedroom with a 4-piece ensuite, massive loft area perfect for an office space, 3 beautiful additional bedrooms and an extra full bathroom. Downstairs features the ultimate flex space, perfect for teenagers and recreation. Venture onto your covered deck and admire the beauty and serenity that surrounds you - the luscious hosta garden and beautiful forest setting in the back yard offers a picturesque setting for you to enjoy your morning coffee or evening soak in the hot tub. The property has been professionally landscaped and offers low maintenance care. Some great additional features of this home include a new furnace, tall ceilings, new driveway and ample natural light. Come book your showing today! (id:26472)
Property Details
| MLS® Number | 10361455 |
| Property Type | Single Family |
| Neigbourhood | NE Salmon Arm |
| Parking Space Total | 2 |
Building
| Bathroom Total | 4 |
| Bedrooms Total | 4 |
| Architectural Style | Contemporary |
| Constructed Date | 2007 |
| Construction Style Attachment | Detached |
| Cooling Type | Central Air Conditioning |
| Fireplace Fuel | Gas |
| Fireplace Present | Yes |
| Fireplace Total | 1 |
| Fireplace Type | Unknown |
| Half Bath Total | 1 |
| Heating Type | See Remarks |
| Stories Total | 3 |
| Size Interior | 3177 Sqft |
| Type | House |
| Utility Water | Municipal Water |
Parking
| Attached Garage | 2 |
Land
| Acreage | No |
| Sewer | Municipal Sewage System |
| Size Irregular | 0.13 |
| Size Total | 0.13 Ac|under 1 Acre |
| Size Total Text | 0.13 Ac|under 1 Acre |
| Zoning Type | Unknown |
Rooms
| Level | Type | Length | Width | Dimensions |
|---|---|---|---|---|
| Second Level | Full Bathroom | 7'3'' x 8'10'' | ||
| Second Level | Loft | 11'1'' x 10'6'' | ||
| Second Level | Bedroom | 10'6'' x 12'4'' | ||
| Second Level | Bedroom | 10'9'' x 7'2'' | ||
| Second Level | Bedroom | 11'3'' x 12'11'' | ||
| Second Level | Full Ensuite Bathroom | 11'8'' x 12'3'' | ||
| Second Level | Primary Bedroom | 12'4'' x 15'8'' | ||
| Lower Level | Utility Room | 5'4'' x 7'3'' | ||
| Lower Level | Partial Bathroom | 15'6'' x 7'9'' | ||
| Lower Level | Office | 10'9'' x 8'5'' | ||
| Lower Level | Recreation Room | 22'5'' x 22'9'' | ||
| Lower Level | Den | 11'3'' x 13' | ||
| Main Level | Full Bathroom | 11'7'' x 6'6'' | ||
| Main Level | Family Room | 10'7'' x 15'7'' | ||
| Main Level | Foyer | 6'3'' x 10'5'' | ||
| Main Level | Laundry Room | 7'9'' x 7'8'' | ||
| Main Level | Pantry | 11'2'' x 3'10'' | ||
| Main Level | Living Room | 11'2'' x 18'7'' | ||
| Main Level | Kitchen | 11'2'' x 20'11'' |
https://www.realtor.ca/real-estate/28808518/3220-28-avenue-ne-salmon-arm-ne-salmon-arm
















































































































































































