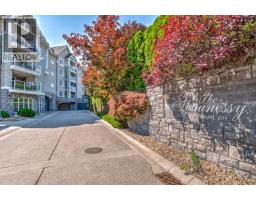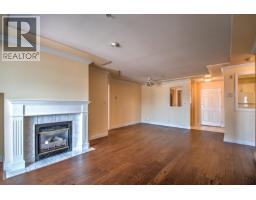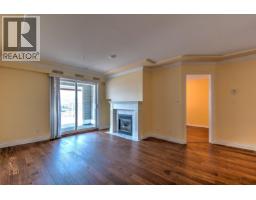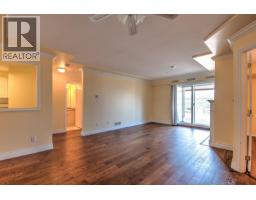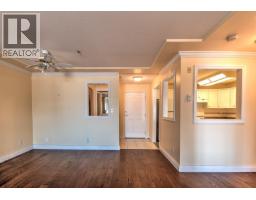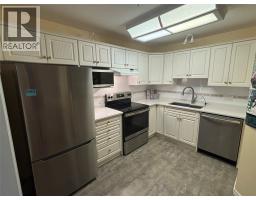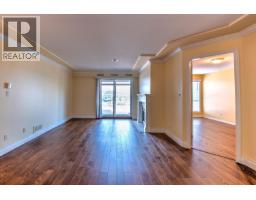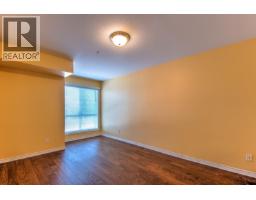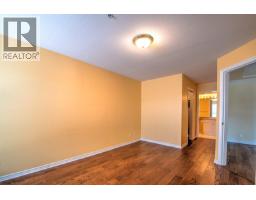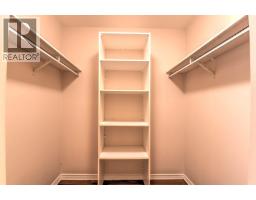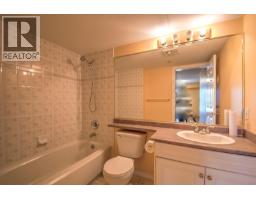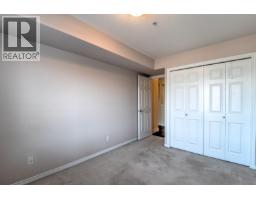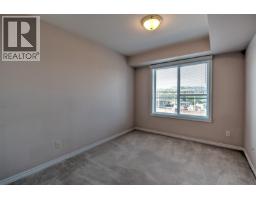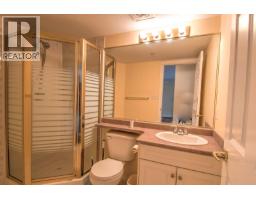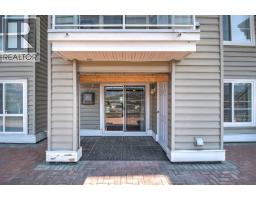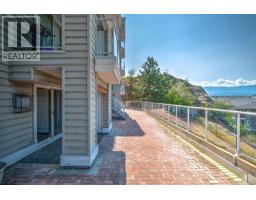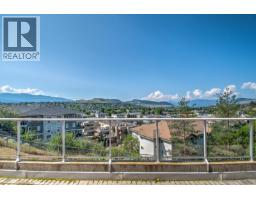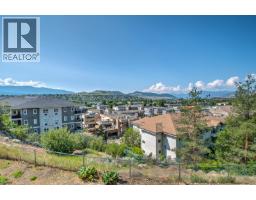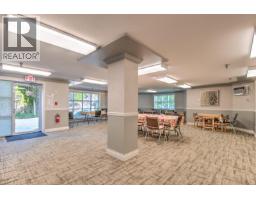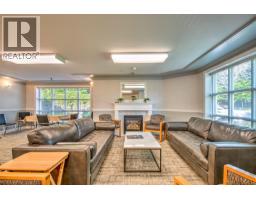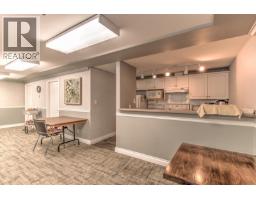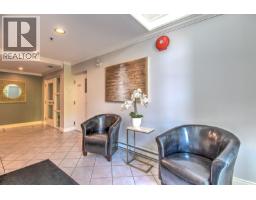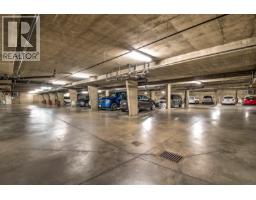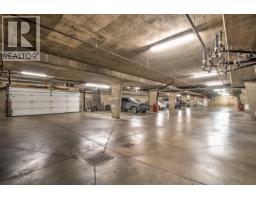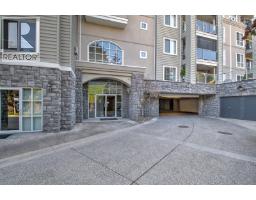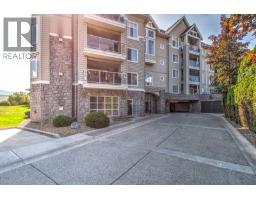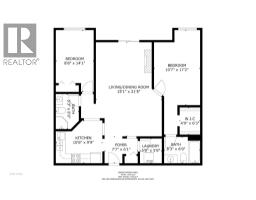3220 Centennial Drive Unit# 108, Vernon, British Columbia V1T 2T7 (29088550)
3220 Centennial Drive Unit# 108 Vernon, British Columbia V1T 2T7
Interested?
Contact us for more information

Tyson Giesbrecht
https://www.facebook.com/theshuswaprealtor
https://www.linkedin.com/in/tyson-giesbrecht-53b1b8235/
https://www.instagram.com/tyson.the.realtor/

1631 Dickson Ave, Suite 1100
Kelowna, British Columbia V1Y 0B5
(833) 817-6506
www.exprealty.ca/
$359,999Maintenance,
$481.35 Monthly
Maintenance,
$481.35 MonthlyWelcome to this beautifully updated 2-bedroom, 2-bath condo in a sought-after 55+ community. This bright and inviting home features an updated kitchen with quartz countertops and new appliances, and plenty of space for cooking and entertaining. Located in a nice building with a newly updated exterior- the secure underground parking space provides convenience and security, while the storage locker is located conveniently across the hall for your extra things.The building also features a common room with kitchen, games, and more! Enjoy the rare benefit of a walk-out patio—a unique feature in this area. It’s the perfect spot to relax, host friends, or simply take in the beautiful valley views with peekaboo lake views! Conveniently located just a short walk to nearby amenities, this condo offers the ideal combination of comfort, accessibility, and low-maintenance living. Whether you’re downsizing or looking for a peaceful place to call home, this property has everything you need to enjoy the next chapter in style. (id:26472)
Property Details
| MLS® Number | 10367320 |
| Property Type | Single Family |
| Neigbourhood | City of Vernon |
| Community Name | The Shaunessy |
| Amenities Near By | Ski Area |
| Community Features | Adult Oriented, Seniors Oriented |
| Features | Two Balconies |
| Parking Space Total | 1 |
| Storage Type | Storage, Locker |
| View Type | City View, View (panoramic) |
Building
| Bathroom Total | 1 |
| Bedrooms Total | 2 |
| Amenities | Party Room |
| Appliances | Refrigerator, Dishwasher, Dryer, Oven - Electric, Washer, Water Purifier |
| Constructed Date | 1997 |
| Cooling Type | Central Air Conditioning |
| Fireplace Fuel | Gas |
| Fireplace Present | Yes |
| Fireplace Total | 1 |
| Fireplace Type | Unknown |
| Flooring Type | Carpeted, Laminate |
| Heating Type | Forced Air, See Remarks |
| Stories Total | 1 |
| Size Interior | 1018 Sqft |
| Type | Apartment |
| Utility Water | Municipal Water |
Parking
| Underground | 1 |
Land
| Acreage | No |
| Land Amenities | Ski Area |
| Sewer | Municipal Sewage System |
| Size Total Text | Under 1 Acre |
| Zoning Type | Unknown |
Rooms
| Level | Type | Length | Width | Dimensions |
|---|---|---|---|---|
| Main Level | Foyer | 7'7'' x 6'1'' | ||
| Main Level | 4pc Ensuite Bath | 8'3'' x 6'0'' | ||
| Main Level | Bedroom | 14'1'' x 8'8'' | ||
| Main Level | Primary Bedroom | 17'2'' x 10'7'' | ||
| Main Level | Kitchen | 10'8'' x 9'9'' | ||
| Main Level | Living Room | 15'1'' x 21'5'' |
https://www.realtor.ca/real-estate/29088550/3220-centennial-drive-unit-108-vernon-city-of-vernon


