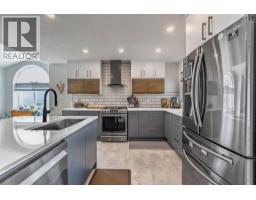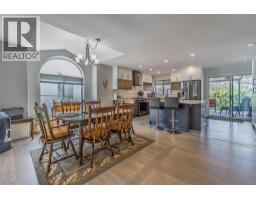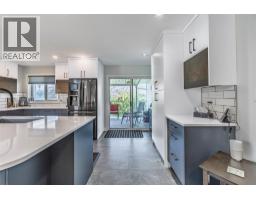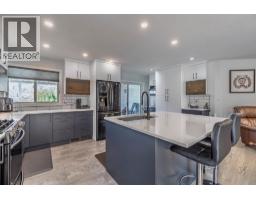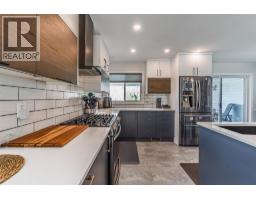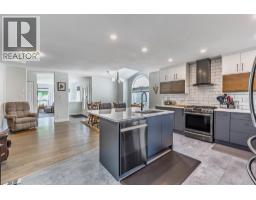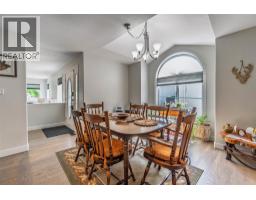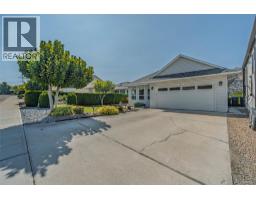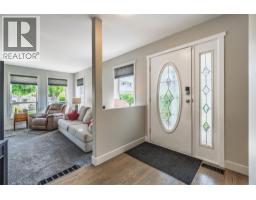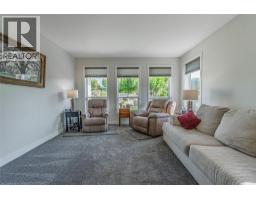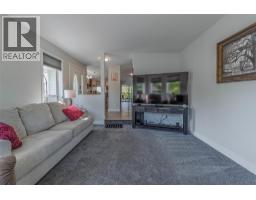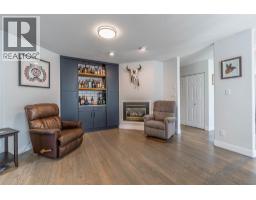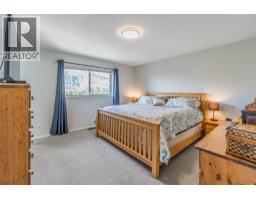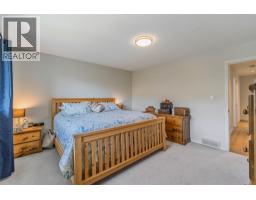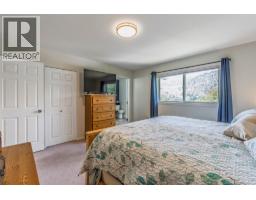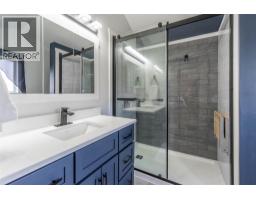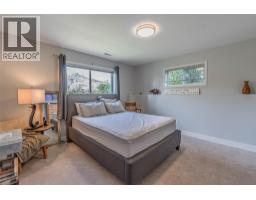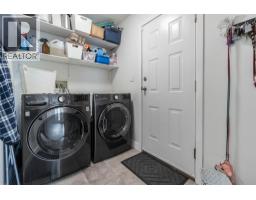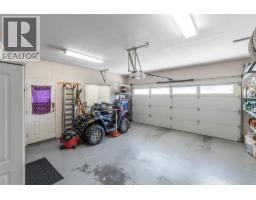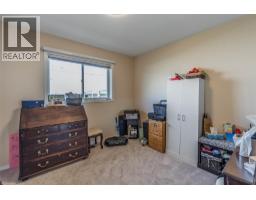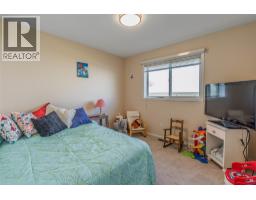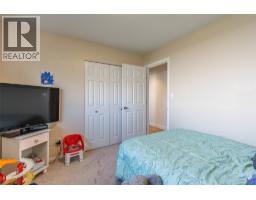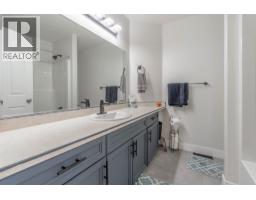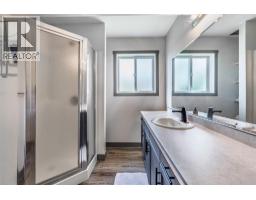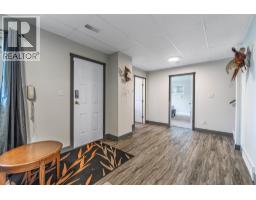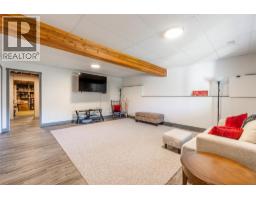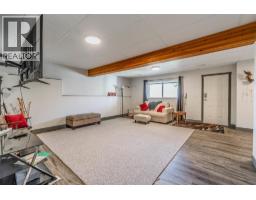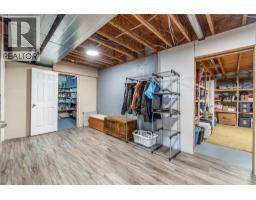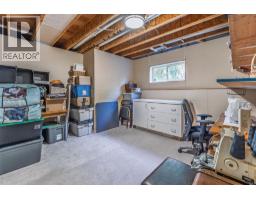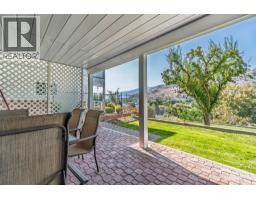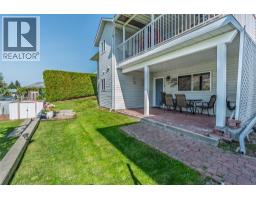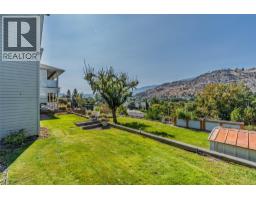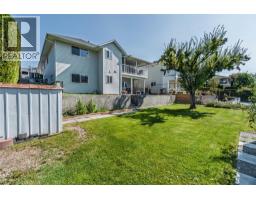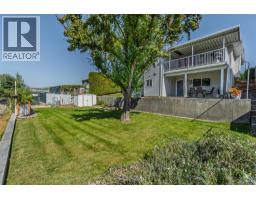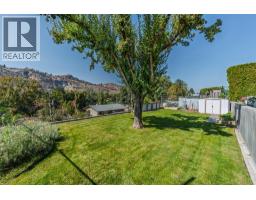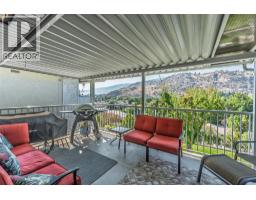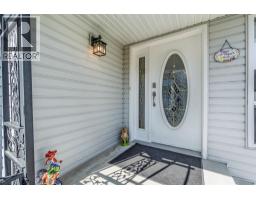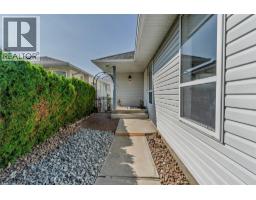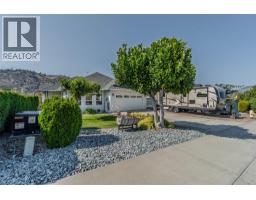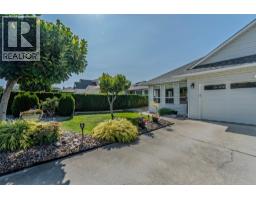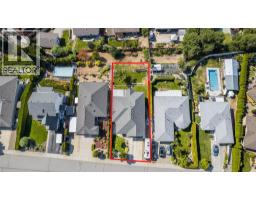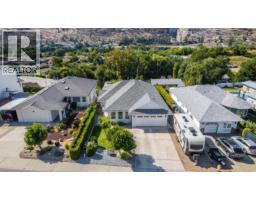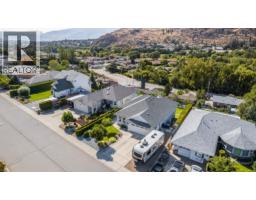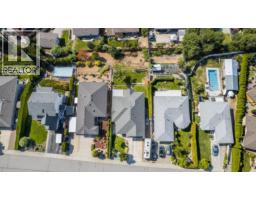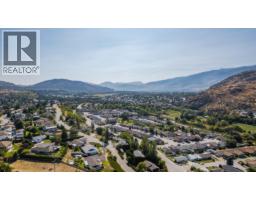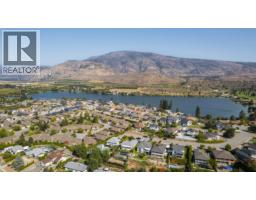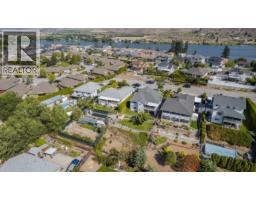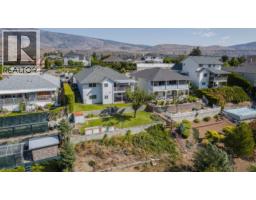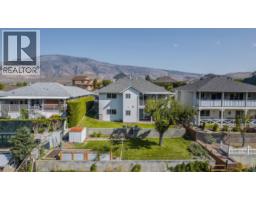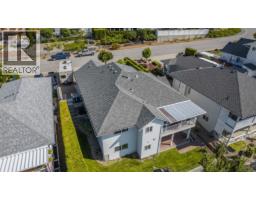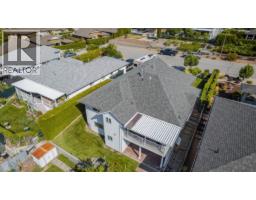323 Riesling Place, Oliver, British Columbia V0H 1T4 (28890636)
323 Riesling Place Oliver, British Columbia V0H 1T4
Interested?
Contact us for more information

Maria Maccarthy

444 School Avenue, Box 220
Oliver, British Columbia V0H 1T0
(250) 498-6500
(250) 498-6504

Kassandra Maccarthy

444 School Avenue, Box 220
Oliver, British Columbia V0H 1T0
(250) 498-6500
(250) 498-6504
$960,000
Located in one of Oliver’s most desirable neighborhoods, 323 Riesling Place is a beautifully maintained 5-bedroom, 3-bathroom home that blends modern updates with timeless charm. Situated on a quiet cul-de-sac, this property offers a double car garage and RV parking, making it ideal for both families and those who love extra space for their toys. Inside, the home features a fully renovated kitchen (2020) with stone countertops, gas stove, refrigerator, and dishwasher, a roof just 7 years old, newer furnace and A/C (2021), and an updated hot water tank. The luxurious ensuite was fully renovated in 2025, while the main bathroom was refreshed in 2020 with new fixtures. Hardwood floors were refinished in 2021, complemented by new carpeting in the living room, and additional features include a water softener, gas fireplace, and extensive landscaping. With breathtaking mountain views and spectacular sunsets as the backdrop, this home offers comfort, style, and tranquility in a truly sought-after location. (id:26472)
Property Details
| MLS® Number | 10363355 |
| Property Type | Single Family |
| Neigbourhood | Oliver |
| Amenities Near By | Golf Nearby, Recreation, Schools |
| Features | Private Setting |
| Parking Space Total | 2 |
| View Type | Mountain View |
Building
| Bathroom Total | 3 |
| Bedrooms Total | 5 |
| Appliances | Range, Refrigerator, Dishwasher, Dryer, Microwave, Washer, Water Softener |
| Architectural Style | Ranch |
| Basement Type | Full |
| Constructed Date | 1993 |
| Construction Style Attachment | Detached |
| Cooling Type | Central Air Conditioning |
| Exterior Finish | Vinyl Siding |
| Fire Protection | Security System |
| Fireplace Fuel | Gas |
| Fireplace Present | Yes |
| Fireplace Total | 1 |
| Fireplace Type | Unknown |
| Heating Type | Forced Air, See Remarks |
| Roof Material | Asphalt Shingle |
| Roof Style | Unknown |
| Stories Total | 2 |
| Size Interior | 2628 Sqft |
| Type | House |
| Utility Water | Municipal Water |
Parking
| Additional Parking | |
| Other |
Land
| Access Type | Easy Access |
| Acreage | No |
| Land Amenities | Golf Nearby, Recreation, Schools |
| Landscape Features | Landscaped, Underground Sprinkler |
| Sewer | Municipal Sewage System |
| Size Irregular | 0.23 |
| Size Total | 0.23 Ac|under 1 Acre |
| Size Total Text | 0.23 Ac|under 1 Acre |
Rooms
| Level | Type | Length | Width | Dimensions |
|---|---|---|---|---|
| Lower Level | Utility Room | 4'3'' x 9'10'' | ||
| Lower Level | Storage | 9'3'' x 9'1'' | ||
| Lower Level | Storage | 12'7'' x 15'1'' | ||
| Lower Level | 3pc Bathroom | 7'5'' x 9'9'' | ||
| Lower Level | Bedroom | 12'8'' x 13' | ||
| Lower Level | Bedroom | 12'10'' x 12'11'' | ||
| Lower Level | Other | 22'10'' x 9'4'' | ||
| Lower Level | Recreation Room | 24'8'' x 20'2'' | ||
| Main Level | Foyer | 8'1'' x 6'6'' | ||
| Main Level | Kitchen | 17'3'' x 11'7'' | ||
| Main Level | Laundry Room | 9'1'' x 5'4'' | ||
| Main Level | Living Room | 13'5'' x 15'5'' | ||
| Main Level | Dining Room | 23'1'' x 13'10'' | ||
| Main Level | Primary Bedroom | 13'5'' x 12'9'' | ||
| Main Level | Bedroom | 10'2'' x 9'9'' | ||
| Main Level | Bedroom | 10'1'' x 9'9'' | ||
| Main Level | 3pc Ensuite Bath | 7'5'' x 9'2'' | ||
| Main Level | 4pc Bathroom | 7'5'' x 7'5'' |
https://www.realtor.ca/real-estate/28890636/323-riesling-place-oliver-oliver


