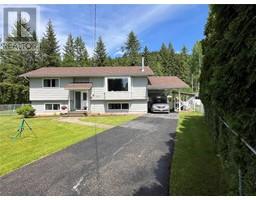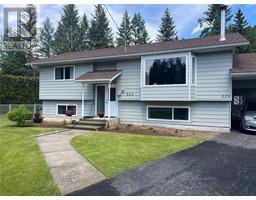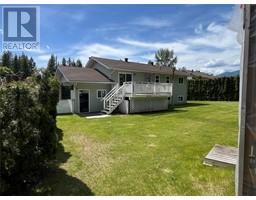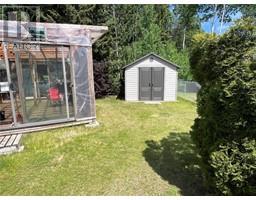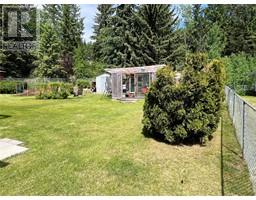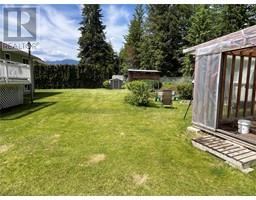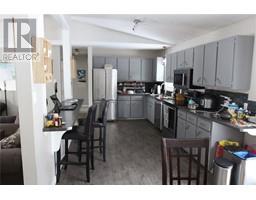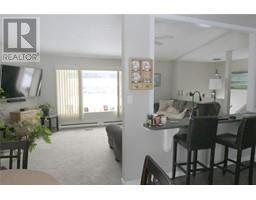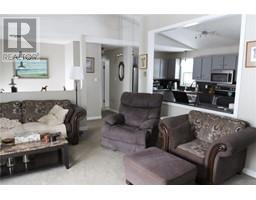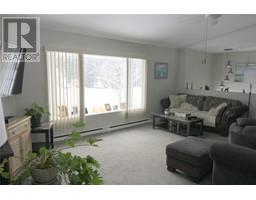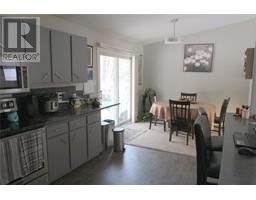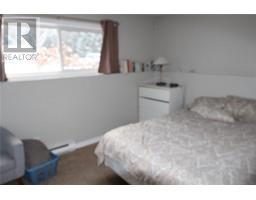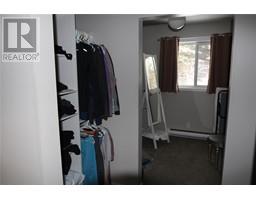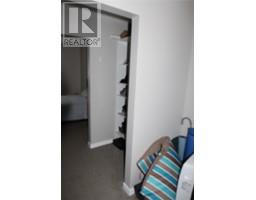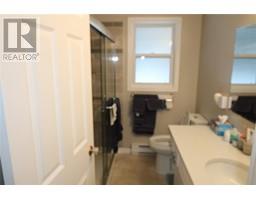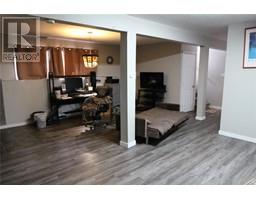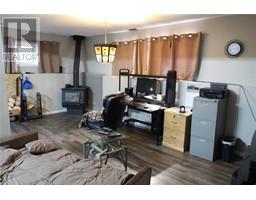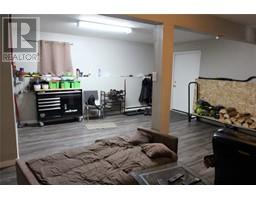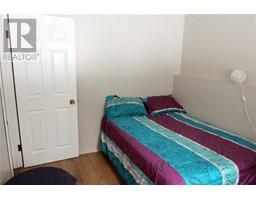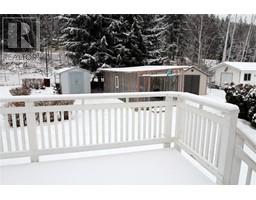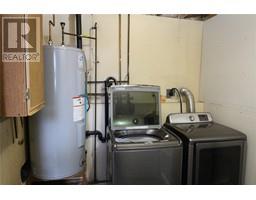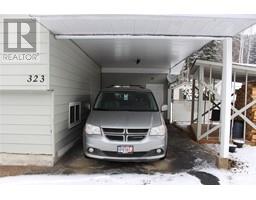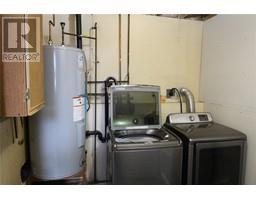323 Wyndhaven Drive, Clearwater, British Columbia V0E 1N1 (27842042)
323 Wyndhaven Drive Clearwater, British Columbia V0E 1N1
Interested?
Contact us for more information

Andrew Nelson

867 Victoria Street
Kamloops, British Columbia V2C 2B7
(250) 377-3030
https://thebchomes.com/
$564,000
Very updated 3 bedroom 2 bathroom home, close to town center and amenities in a very desirable sub-division. This home has a master suite with dressing room. The dressing room could revert to a 4th bedroom. Tastefully updated kitchen with newer appliances, upgraded counters and backsplash, new flooring. Laminate flooring and carpet throughout. Lovely open kitchen/dining/lounge area with vaulted ceilings on the main floor. Large sundeck with manicured lawns front and back. Rear garden fenced for a pet and side fences to both sides. Three storage sheds some with power and lighting. Blacktop driveway and RV parking to the front. (id:26472)
Property Details
| MLS® Number | 10333219 |
| Property Type | Single Family |
| Neigbourhood | Clearwater |
| Community Features | Pets Allowed |
| Features | Level Lot, One Balcony |
| Parking Space Total | 3 |
Building
| Bathroom Total | 2 |
| Bedrooms Total | 3 |
| Appliances | Refrigerator, Dishwasher, Dryer, Freezer, Microwave, Oven, Washer |
| Basement Type | Full |
| Constructed Date | 1980 |
| Construction Style Attachment | Detached |
| Fireplace Fuel | Wood |
| Fireplace Present | Yes |
| Fireplace Total | 1 |
| Fireplace Type | Conventional |
| Flooring Type | Mixed Flooring |
| Heating Fuel | Electric, Wood |
| Heating Type | Stove |
| Roof Material | Asphalt Shingle |
| Roof Style | Unknown |
| Stories Total | 2 |
| Size Interior | 2021 Sqft |
| Type | House |
| Utility Water | Municipal Water |
Parking
| Additional Parking | |
| R V | 1 |
Land
| Access Type | Easy Access |
| Acreage | No |
| Landscape Features | Level |
| Size Irregular | 0.34 |
| Size Total | 0.34 Ac|under 1 Acre |
| Size Total Text | 0.34 Ac|under 1 Acre |
| Zoning Type | Unknown |
Rooms
| Level | Type | Length | Width | Dimensions |
|---|---|---|---|---|
| Basement | 4pc Bathroom | 8'4'' x 4'4'' | ||
| Lower Level | Bedroom | 12'4'' x 10'2'' | ||
| Lower Level | Bedroom | 11'4'' x 8'9'' | ||
| Main Level | Primary Bedroom | 12'3'' x 11'5'' | ||
| Main Level | Living Room | 24'9'' x 13'7'' | ||
| Main Level | Kitchen | 24'9'' x 13'7'' | ||
| Main Level | 3pc Bathroom | 8' x 6'9'' |
https://www.realtor.ca/real-estate/27842042/323-wyndhaven-drive-clearwater-clearwater


