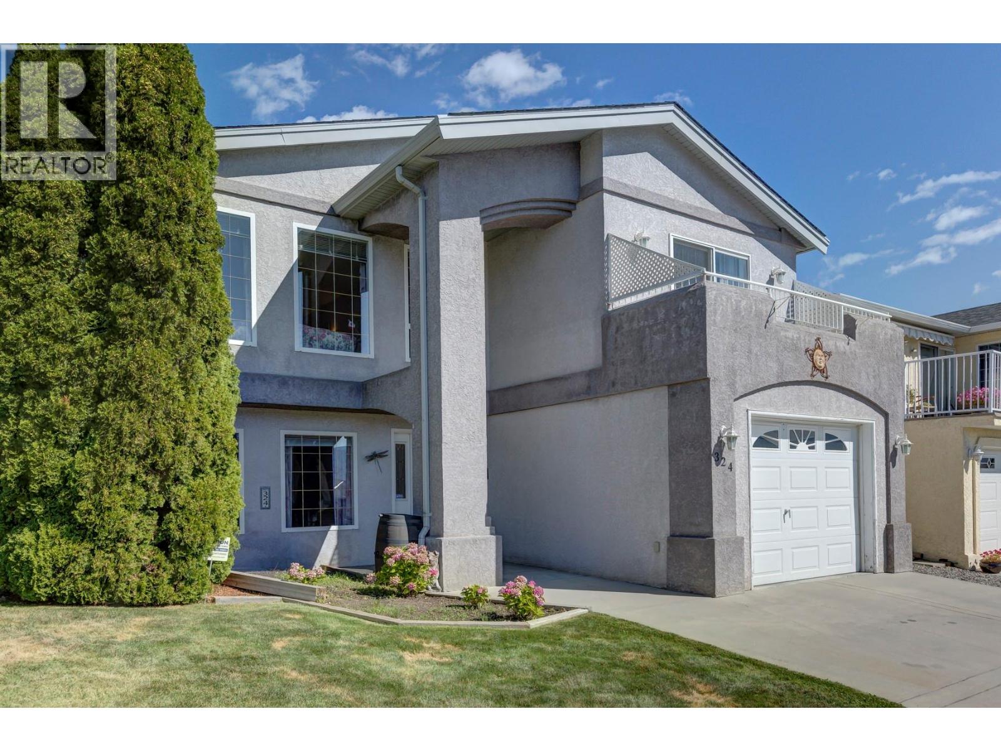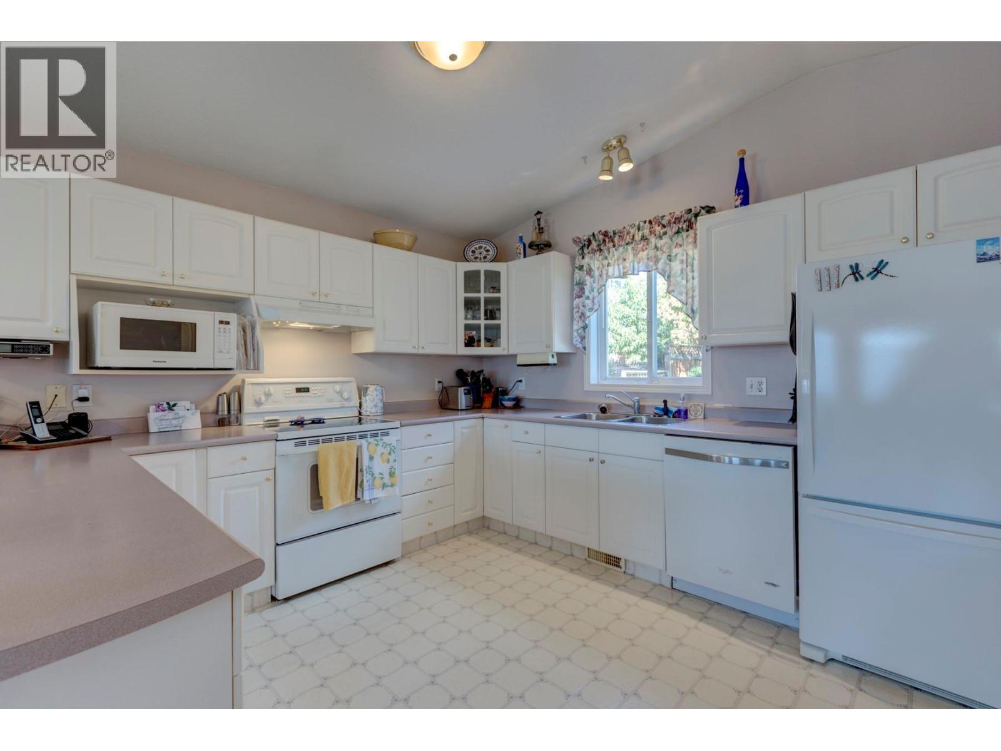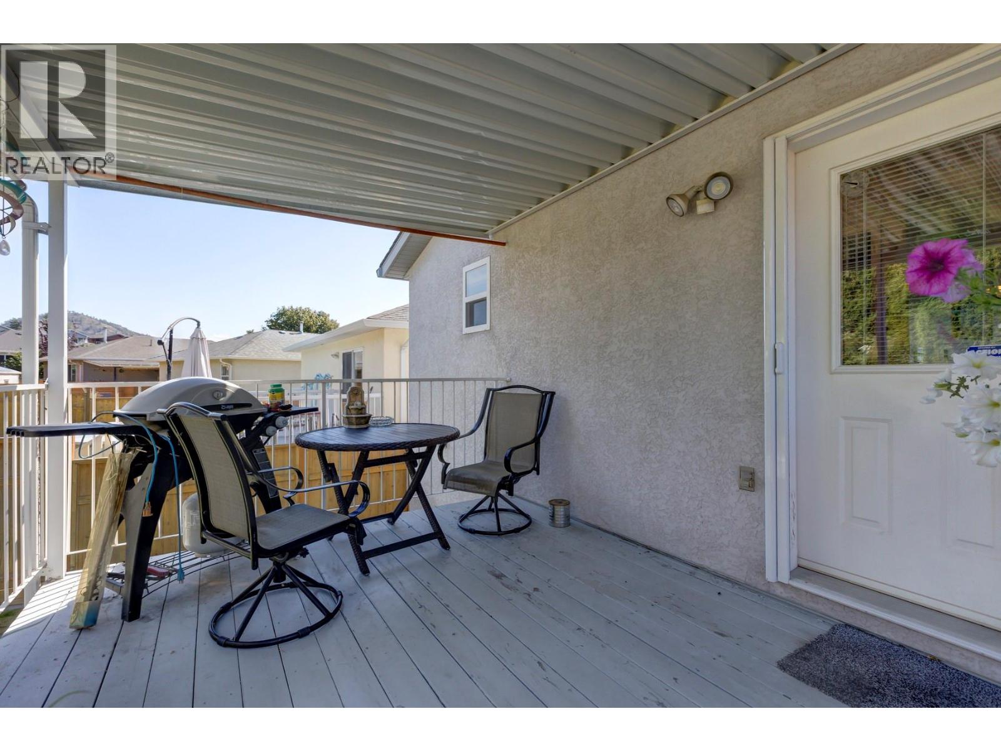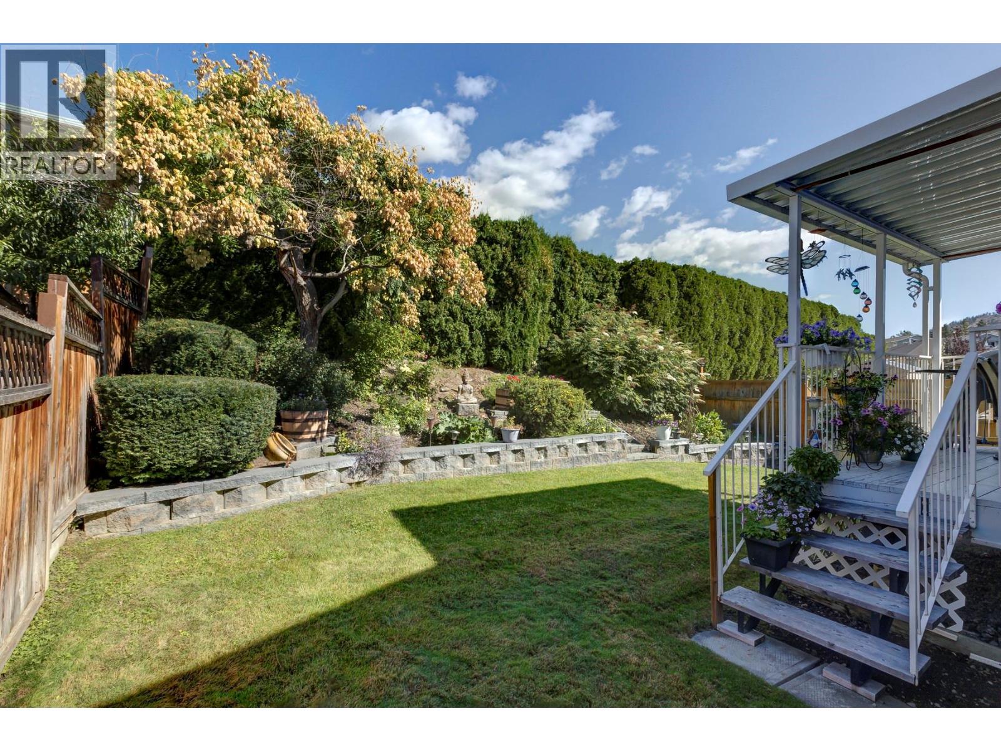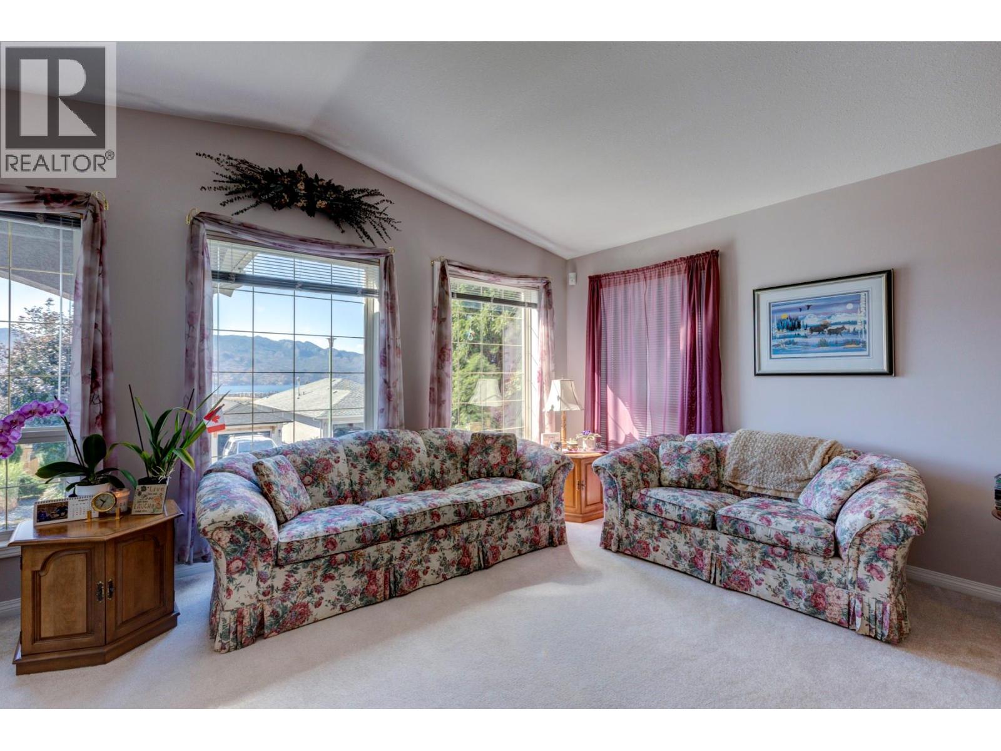324 Village Lane, West Kelowna, British Columbia V4T 1X6 (28769753)
324 Village Lane West Kelowna, British Columbia V4T 1X6
Interested?
Contact us for more information

Ann Stanley
www.annstanley.com/
103 - 2205 Louie Drive
West Kelowna, British Columbia V4T 3C3
(250) 768-3339
(250) 768-2626
www.remaxkelowna.com/
$579,000Maintenance, Reserve Fund Contributions, Property Management, Other, See Remarks, Sewer, Waste Removal, Water
$180 Monthly
Maintenance, Reserve Fund Contributions, Property Management, Other, See Remarks, Sewer, Waste Removal, Water
$180 MonthlyWelcome to Bayview—a safe, friendly, and family-oriented community in the heart of West Kelowna. This 3-bedroom, 3-bathroom detached home offers nearly 2,000 sq. ft. of versatile living space across two levels, ideal for families, teens, or guests needing separation of space. Recent updates mean peace of mind for buyers: a brand-new furnace and central A/C (2024), plus a roof only 5 years old. The single garage and extra parking are a big bonus. Inside, the main floor features a bright living room with vaulted ceilings, open dining area, and well-planned kitchen. The primary bedroom includes a walk-in closet and ensuite, while a second bedroom and full bath complete this level. Downstairs offers a spacious family room, third bedroom, full bath, and laundry—perfect for a home office, playroom, or guest suite. Outdoors, enjoy a fully landscaped and irrigated yard with a private back deck and good lake views—steps from the community dog park. Bayview residents appreciate the exceptionally low strata fees that cover water, sewer, garbage/recycling, green waste, road maintenance, playground, and management. Conveniently located: just 5 minutes to Shannon Lake for fishing and trails, 10 minutes to Okanagan Lake beaches, and close to schools, shopping, golf, and transit. This home is a fantastic opportunity for first-time buyers, families, or investors—great value in a sought-after location with key updates already done. Quick possession available! (id:26472)
Property Details
| MLS® Number | 10360351 |
| Property Type | Single Family |
| Neigbourhood | Shannon Lake |
| Community Name | Bayview |
| Community Features | Rentals Allowed |
| Parking Space Total | 3 |
| Structure | Playground |
| View Type | Lake View |
Building
| Bathroom Total | 3 |
| Bedrooms Total | 3 |
| Appliances | Refrigerator, Dishwasher, Dryer, Oven - Electric, Washer |
| Constructed Date | 1995 |
| Construction Style Attachment | Detached |
| Cooling Type | Central Air Conditioning |
| Exterior Finish | Stucco |
| Flooring Type | Mixed Flooring |
| Heating Type | Forced Air |
| Roof Material | Asphalt Shingle |
| Roof Style | Unknown |
| Stories Total | 2 |
| Size Interior | 1879 Sqft |
| Type | House |
| Utility Water | Municipal Water |
Parking
| Attached Garage | 1 |
Land
| Acreage | No |
| Fence Type | Fence |
| Landscape Features | Underground Sprinkler |
| Sewer | Municipal Sewage System |
| Size Irregular | 0.09 |
| Size Total | 0.09 Ac|under 1 Acre |
| Size Total Text | 0.09 Ac|under 1 Acre |
| Zoning Type | Unknown |
Rooms
| Level | Type | Length | Width | Dimensions |
|---|---|---|---|---|
| Lower Level | 3pc Bathroom | 8'4'' x 7' | ||
| Lower Level | Laundry Room | 7' x 5' | ||
| Lower Level | Family Room | 26' x 11' | ||
| Lower Level | Bedroom | 12' x 10'8'' | ||
| Main Level | 4pc Bathroom | 11' x 6' | ||
| Main Level | 4pc Ensuite Bath | 11' x 5' | ||
| Main Level | Dining Room | 9' x 7' | ||
| Main Level | Bedroom | 12'8'' x 10' | ||
| Main Level | Primary Bedroom | 14'10'' x 13' | ||
| Main Level | Living Room | 17'7'' x 11' | ||
| Main Level | Kitchen | 11'6'' x 11'6'' |
https://www.realtor.ca/real-estate/28769753/324-village-lane-west-kelowna-shannon-lake















































