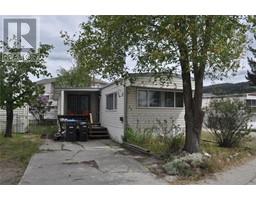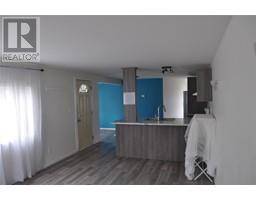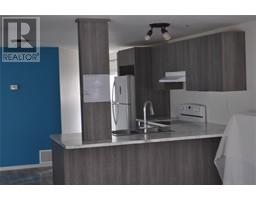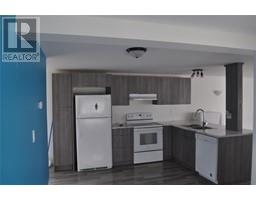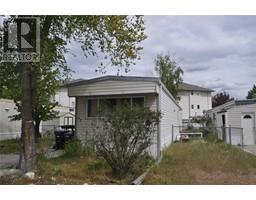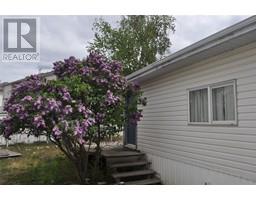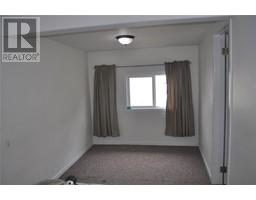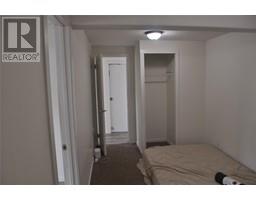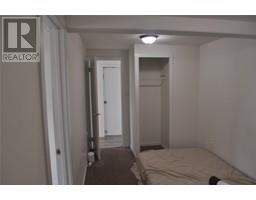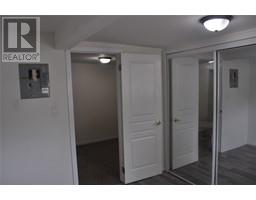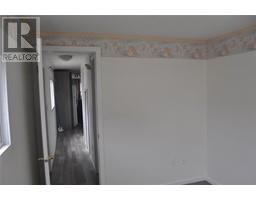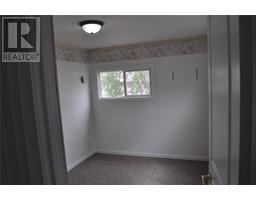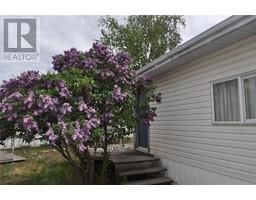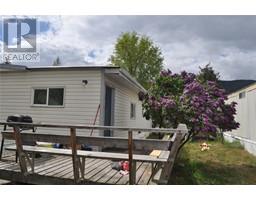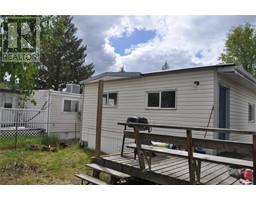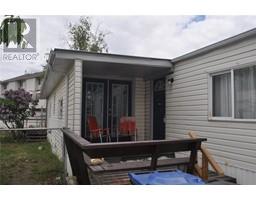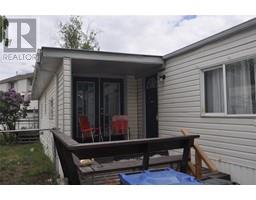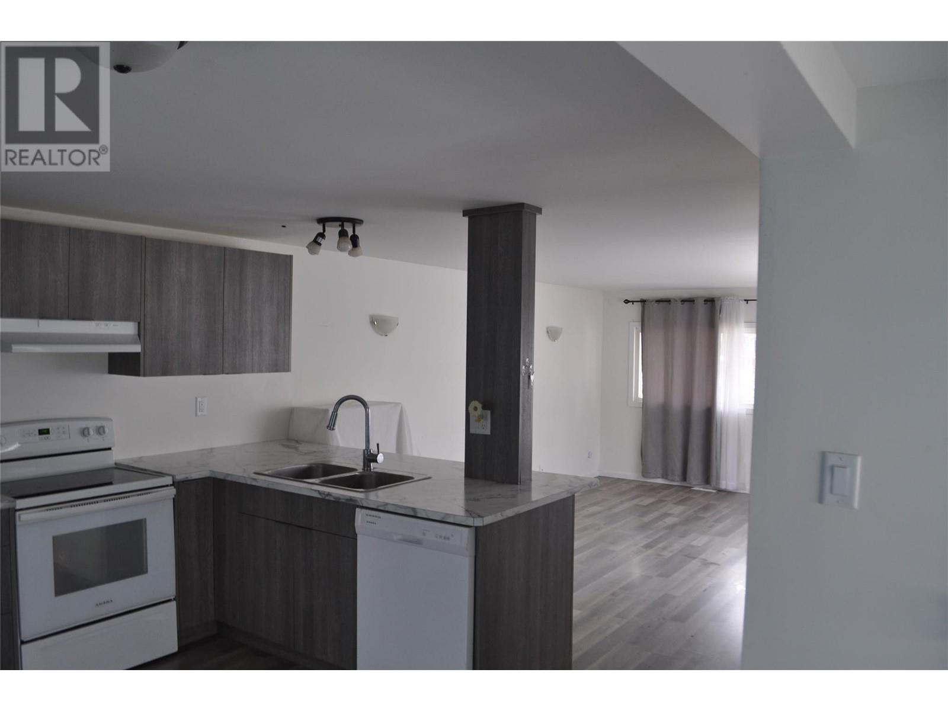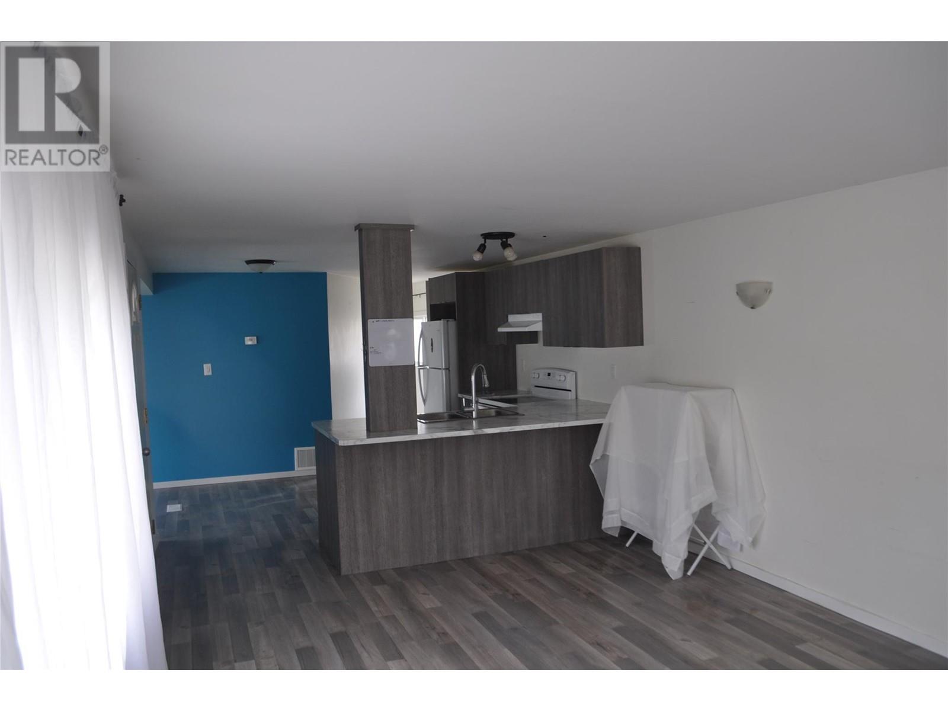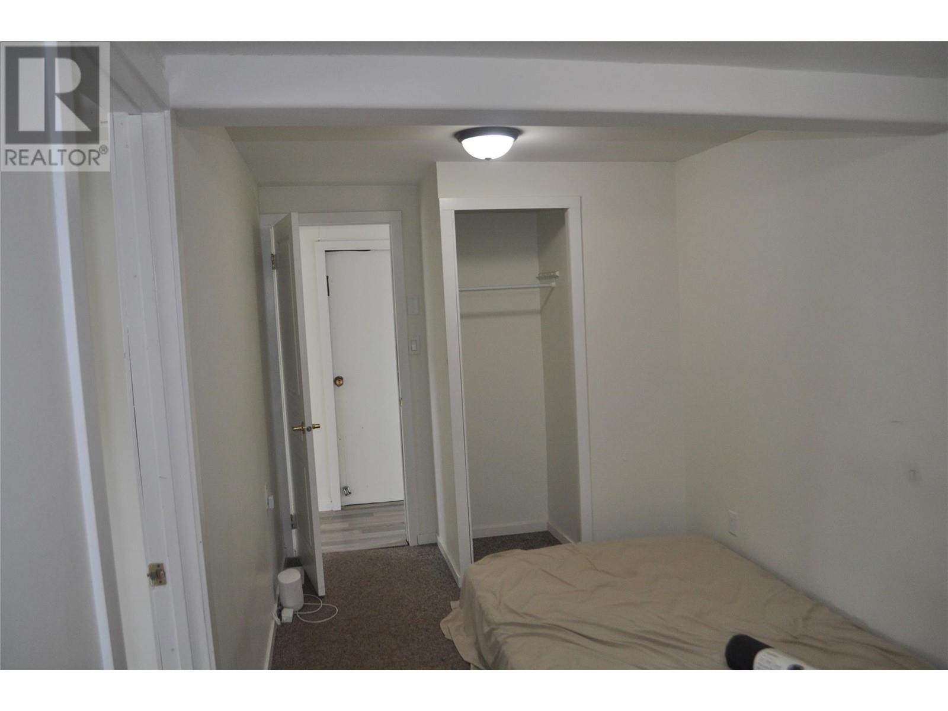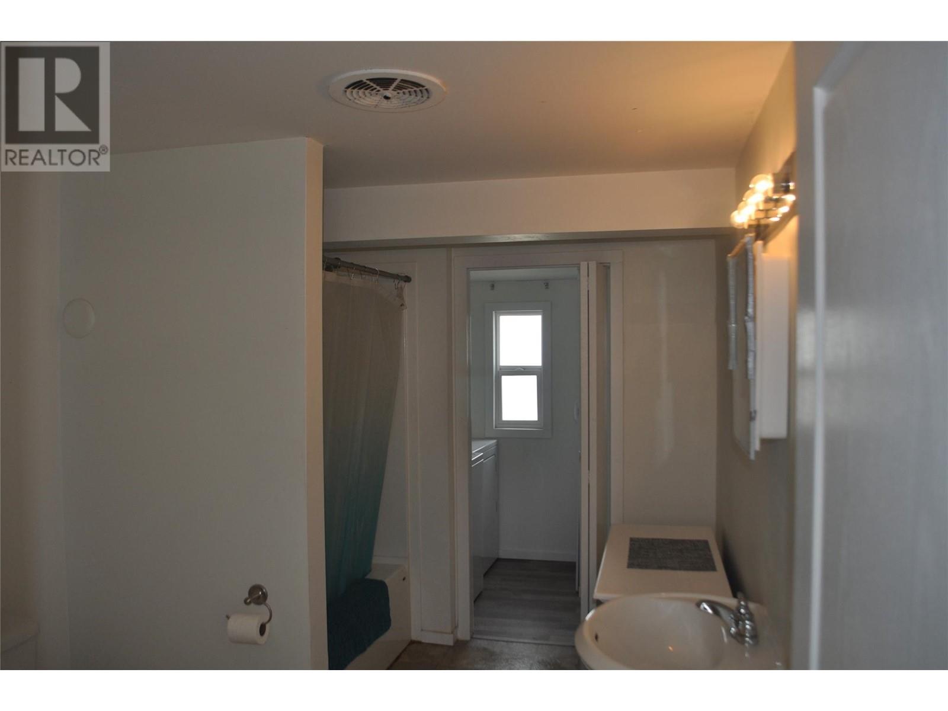3245 Paris Street Unit# 45, Penticton, British Columbia V2A 3T9 (26860397)
3245 Paris Street Unit# 45 Penticton, British Columbia V2A 3T9
Interested?
Contact us for more information

Stephen Fox
Personal Real Estate Corporation

#101-3115 Skaha Lake Rd
Penticton, British Columbia V2A 6G5
(250) 492-2266
(250) 492-3005
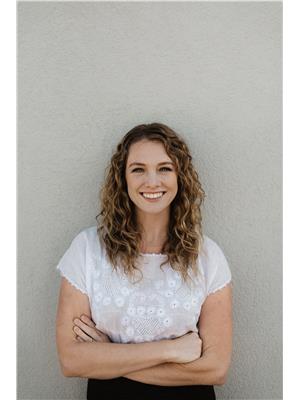
Diane Fox
Personal Real Estate Corporation

#101-3115 Skaha Lake Rd
Penticton, British Columbia V2A 6G5
(250) 492-2266
(250) 492-3005
Philip Fox
Personal Real Estate Corporation

#101-3115 Skaha Lake Rd
Penticton, British Columbia V2A 6G5
(250) 492-2266
(250) 492-3005
$214,000Maintenance, Pad Rental
$806.79 Monthly
Maintenance, Pad Rental
$806.79 MonthlyNicely updated clean mobile in conveniently located in Penticton, this well run all-ages park has lots to offer with economical living in the South Okanagan. Close to shopping, transit, schools, restaurants, and Skaha Lake beach and park. The home has a long list of recent updates, this two-bedroom one bath home has a new roof, new furnace, new kitchen and recently redone laminate flooring and paint. The large yard is a clean slate for your landscaping ideas. Inquire today for a viewing. (id:26472)
Property Details
| MLS® Number | 10313223 |
| Property Type | Single Family |
| Neigbourhood | Main South |
| Community Name | Whitewater Mobile Home Park |
| Community Features | Pets Allowed, Rentals Allowed |
| Parking Space Total | 1 |
Building
| Bathroom Total | 1 |
| Bedrooms Total | 3 |
| Constructed Date | 1974 |
| Heating Type | Forced Air, See Remarks |
| Stories Total | 1 |
| Size Interior | 1015 Sqft |
| Type | Manufactured Home |
| Utility Water | Municipal Water |
Land
| Acreage | No |
| Sewer | Municipal Sewage System |
| Size Total Text | Under 1 Acre |
| Zoning Type | Unknown |
Rooms
| Level | Type | Length | Width | Dimensions |
|---|---|---|---|---|
| Main Level | 4pc Bathroom | Measurements not available | ||
| Main Level | Bedroom | 10'3'' x 8'4'' | ||
| Main Level | Bedroom | 10'3'' x 8'10'' | ||
| Main Level | Primary Bedroom | 14'6'' x 7'8'' | ||
| Main Level | Laundry Room | 16'8'' x 5' | ||
| Main Level | Dining Room | 8'6'' x 7'4'' | ||
| Main Level | Living Room | 16'8'' x 11'7'' | ||
| Main Level | Kitchen | 11'6'' x 10'6'' |
https://www.realtor.ca/real-estate/26860397/3245-paris-street-unit-45-penticton-main-south


