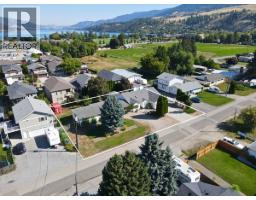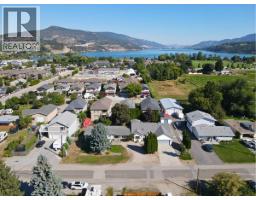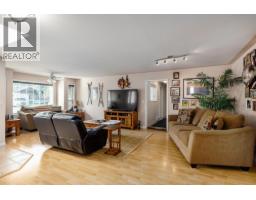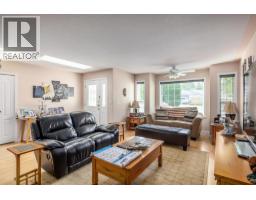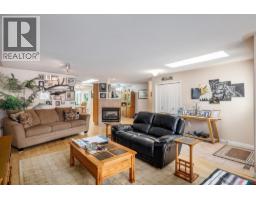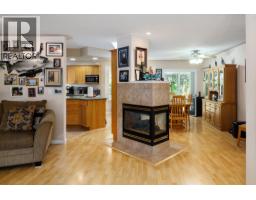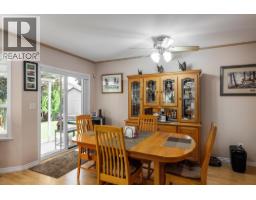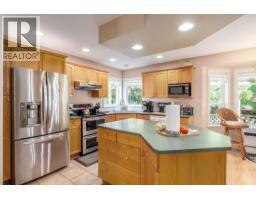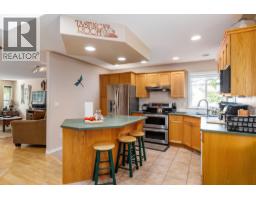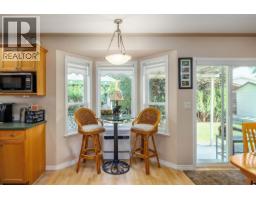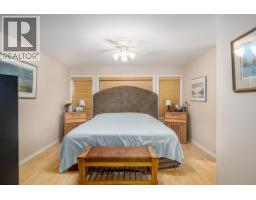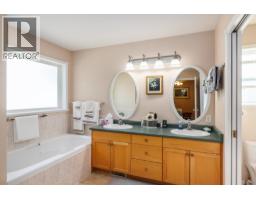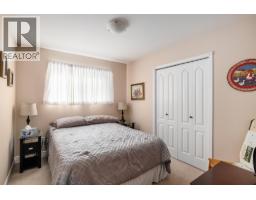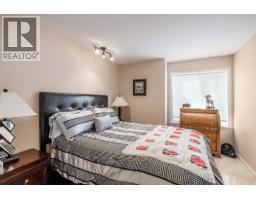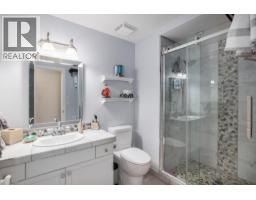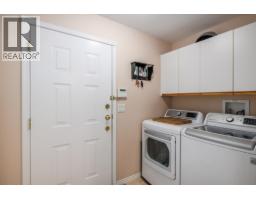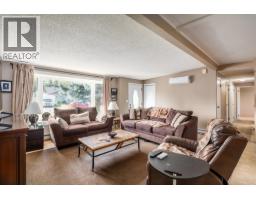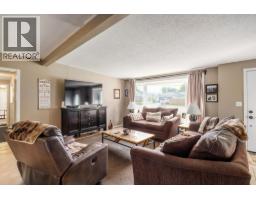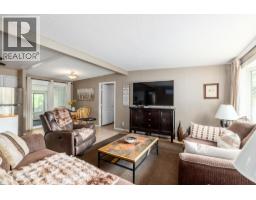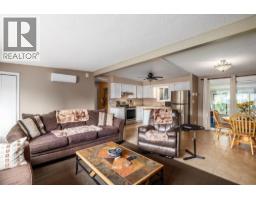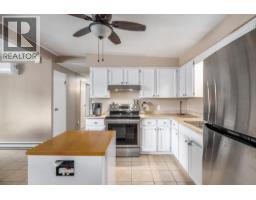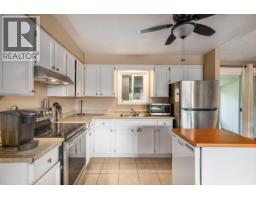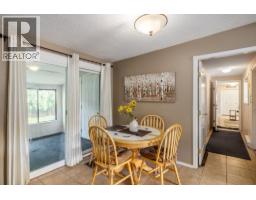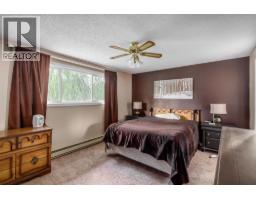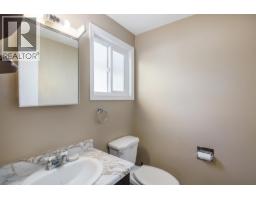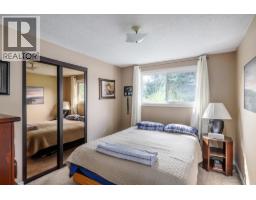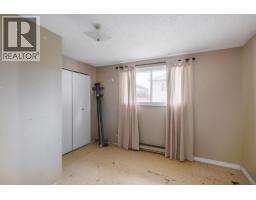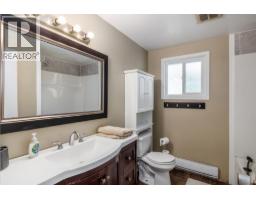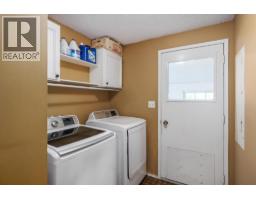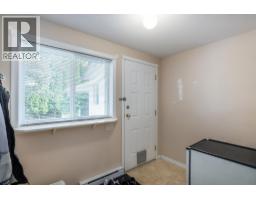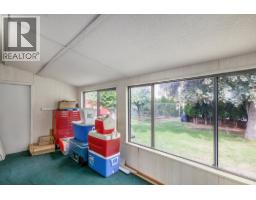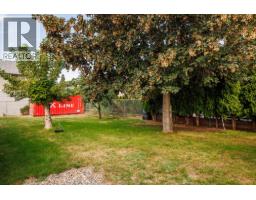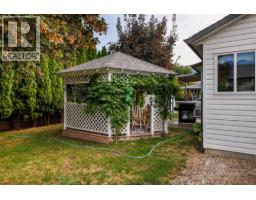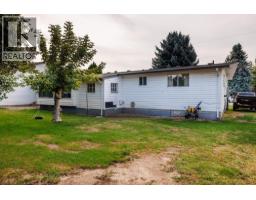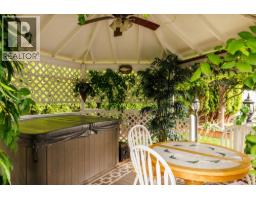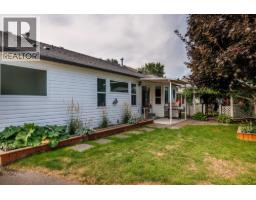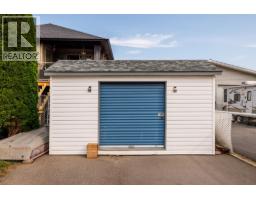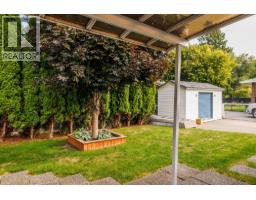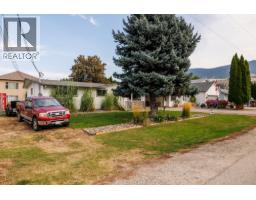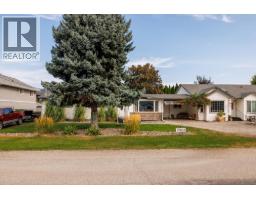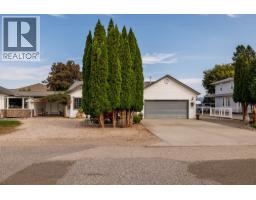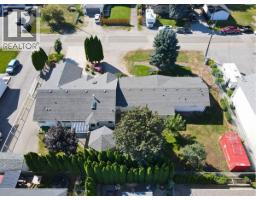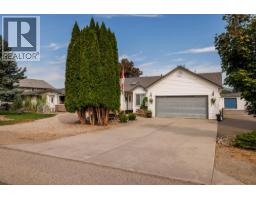3250 Brun Road, Lake Country, British Columbia V4V 1V9 (28787395)
3250 Brun Road Lake Country, British Columbia V4V 1V9
Interested?
Contact us for more information
Petrina Owen
www.petrina.ca/
https://www.facebook.com/Petrina-Koltun-Okanagan-Real-Estate-Professional-247422
https://www.linkedin.com/in/petrina-koltun-8b97b811?trk=hp-identity-name
https://twitter.com/PetrinaSunshine

#1 - 1890 Cooper Road
Kelowna, British Columbia V1Y 8B7
(250) 860-1100
(250) 860-0595
royallepagekelowna.com/
$1,349,000
This unique property offers two separate rancher-style homes connected by a carport/breezeway with no shared walls. Each residence has 3 bedrooms, providing excellent flexibility for multi-generational living, extended family, or rental income. The location is outstanding just steps from Beasley Park, the Rail Trail, schools, and Wood Lake, with UBCO and Kelowna International Airport only a quick 15-minute drive away. The main home spans approximately 1,820 sq. ft., while the second legal home offers approximately 1,165 sq. ft. Recent upgrades include a new hot water tank, windows, electrical, and a new well pump (2022), ensuring peace of mind and long-term value. Whether you’re searching for a smart investment or the perfect setup for family living, this property delivers comfort, convenience, and versatility in a prime Lake Country location. (id:26472)
Property Details
| MLS® Number | 10360794 |
| Property Type | Single Family |
| Neigbourhood | Lake Country East / Oyama |
| Parking Space Total | 1 |
Building
| Bathroom Total | 4 |
| Bedrooms Total | 6 |
| Architectural Style | Bungalow |
| Constructed Date | 2001 |
| Construction Style Attachment | Detached |
| Cooling Type | Wall Unit |
| Heating Type | Forced Air |
| Stories Total | 1 |
| Size Interior | 2985 Sqft |
| Type | House |
| Utility Water | Municipal Water |
Parking
| Attached Garage | 1 |
| R V |
Land
| Acreage | No |
| Sewer | Municipal Sewage System |
| Size Irregular | 0.34 |
| Size Total | 0.34 Ac|under 1 Acre |
| Size Total Text | 0.34 Ac|under 1 Acre |
Rooms
| Level | Type | Length | Width | Dimensions |
|---|---|---|---|---|
| Main Level | Mud Room | 8'9'' x 5'11'' | ||
| Main Level | Storage | 4'8'' x 5'11'' | ||
| Main Level | 3pc Ensuite Bath | 4'6'' x 5'4'' | ||
| Main Level | Primary Bedroom | 15' x 11'3'' | ||
| Main Level | Bedroom | 11'7'' x 11'7'' | ||
| Main Level | 4pc Bathroom | 7'2'' x 8'2'' | ||
| Main Level | Bedroom | 9' x 11'3'' | ||
| Main Level | Laundry Room | 6'6'' x 8'6'' | ||
| Main Level | Kitchen | 10'10'' x 8'6'' | ||
| Main Level | Dining Room | 8' x 10'3'' | ||
| Main Level | Living Room | 18'3'' x 14'8'' | ||
| Main Level | 3pc Bathroom | 9'5'' x 5'11'' | ||
| Main Level | Bedroom | 10'11'' x 9' | ||
| Main Level | Primary Bedroom | 13'8'' x 15'5'' | ||
| Main Level | 5pc Ensuite Bath | 11'1'' x 15'6'' | ||
| Main Level | Bedroom | 9'10'' x 17'4'' | ||
| Main Level | Kitchen | 10'10'' x 12'8'' | ||
| Main Level | Dining Room | 15'1'' x 21'7'' | ||
| Main Level | Living Room | 18'4'' x 26'2'' |
https://www.realtor.ca/real-estate/28787395/3250-brun-road-lake-country-lake-country-east-oyama


