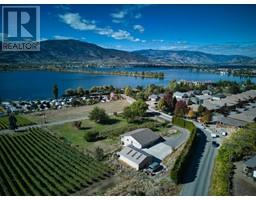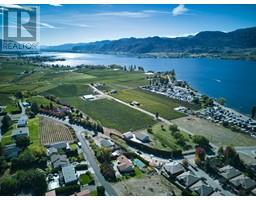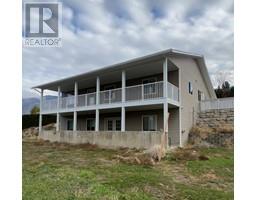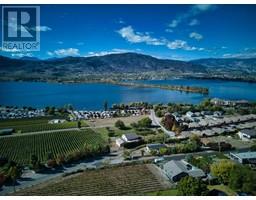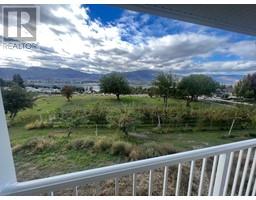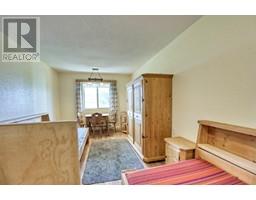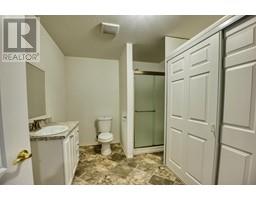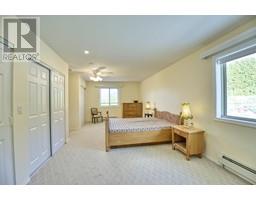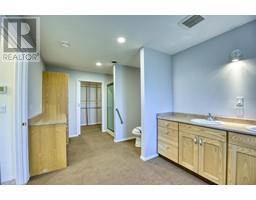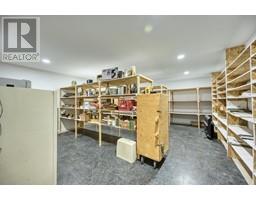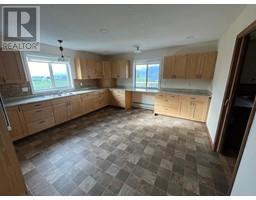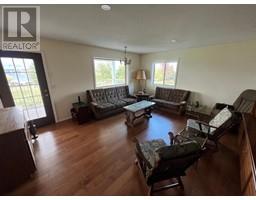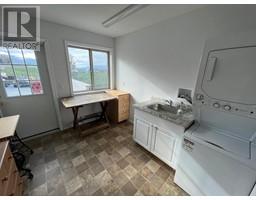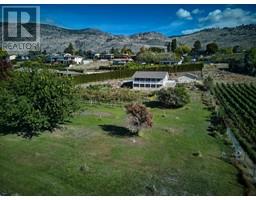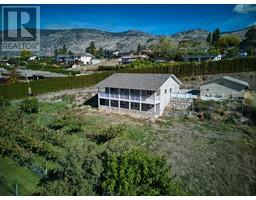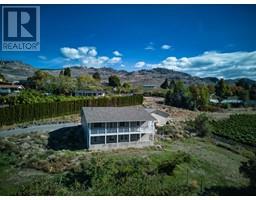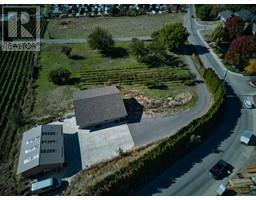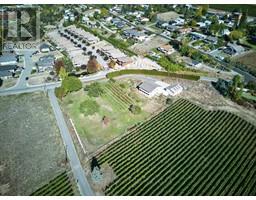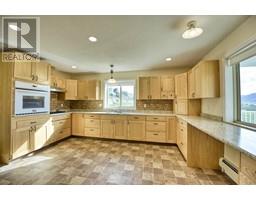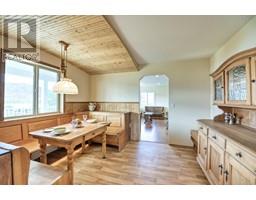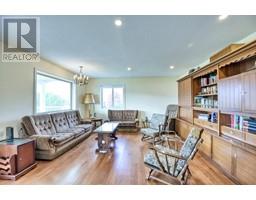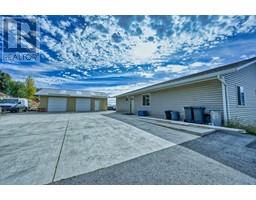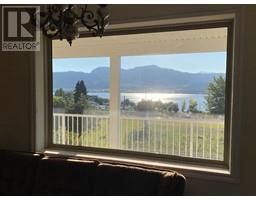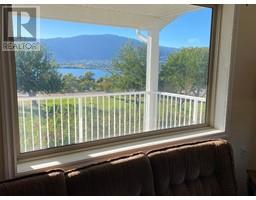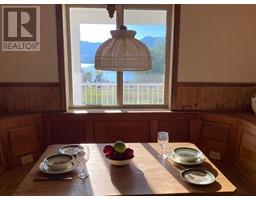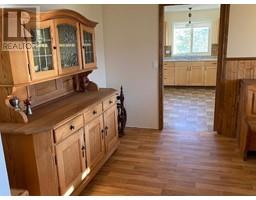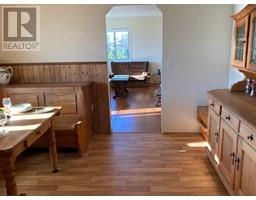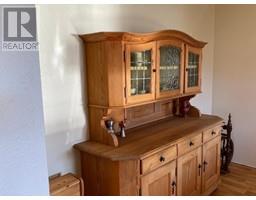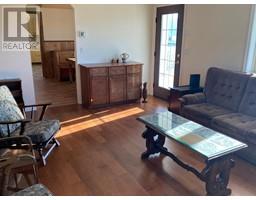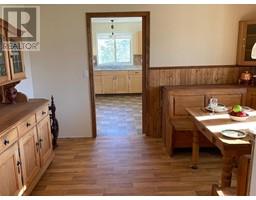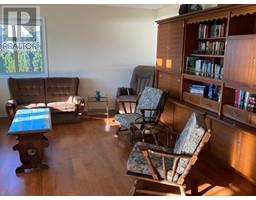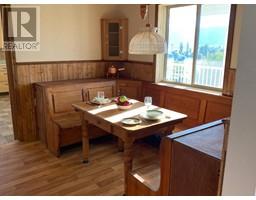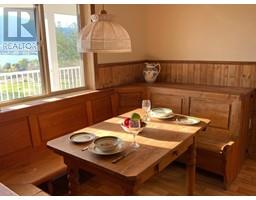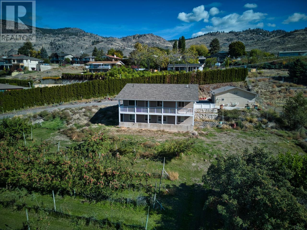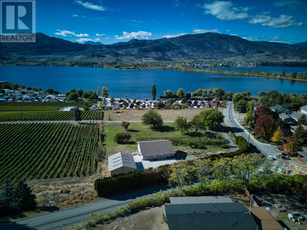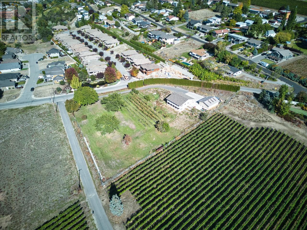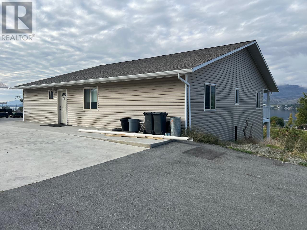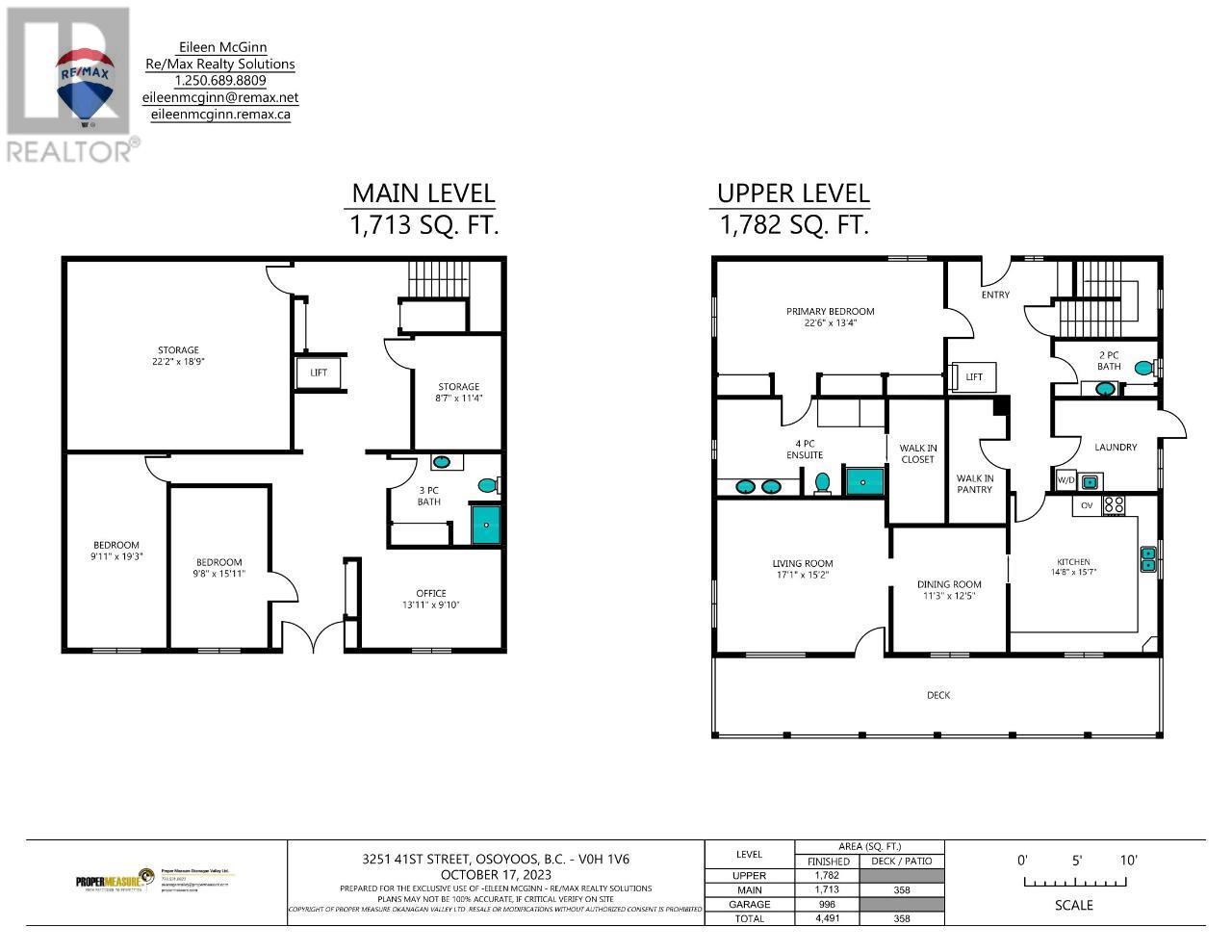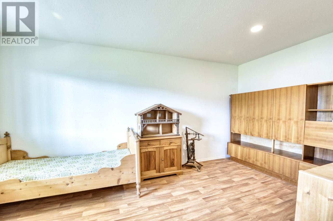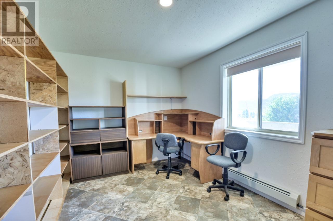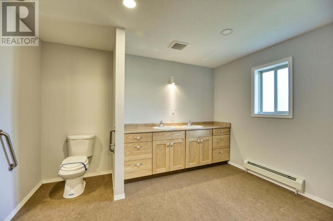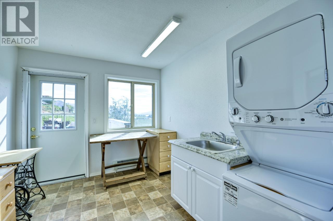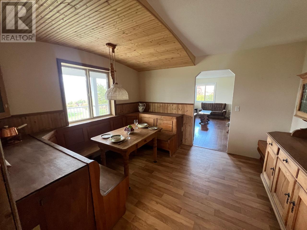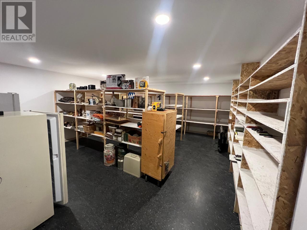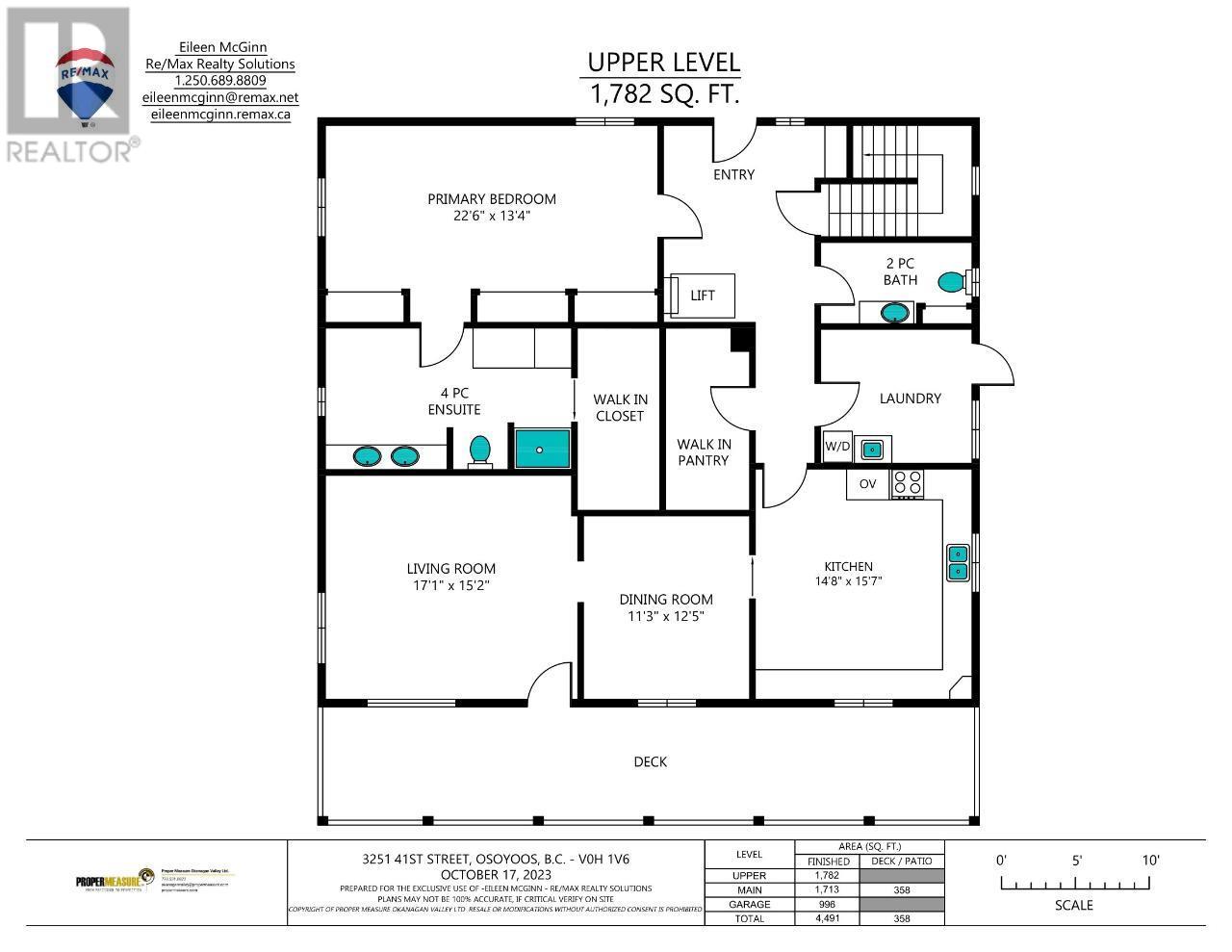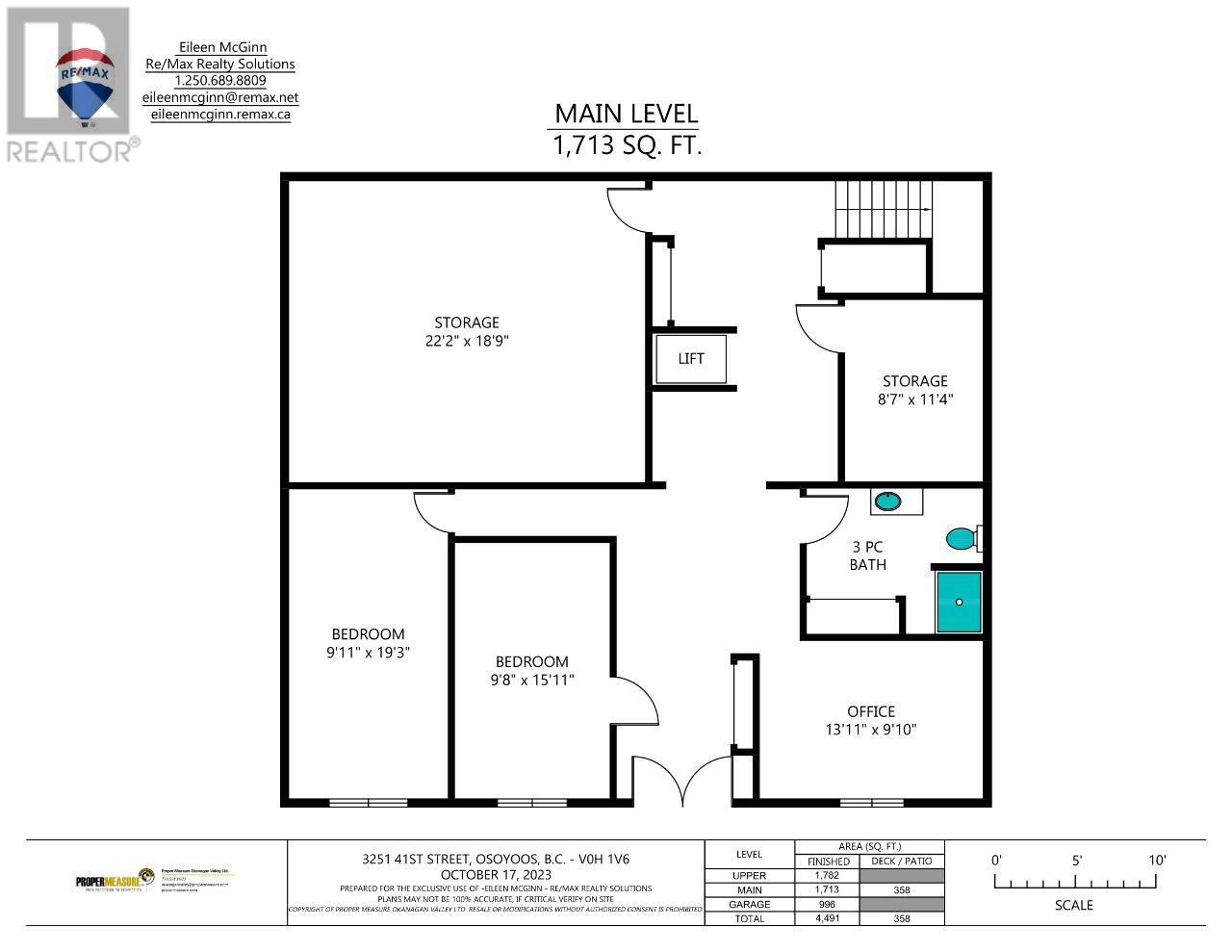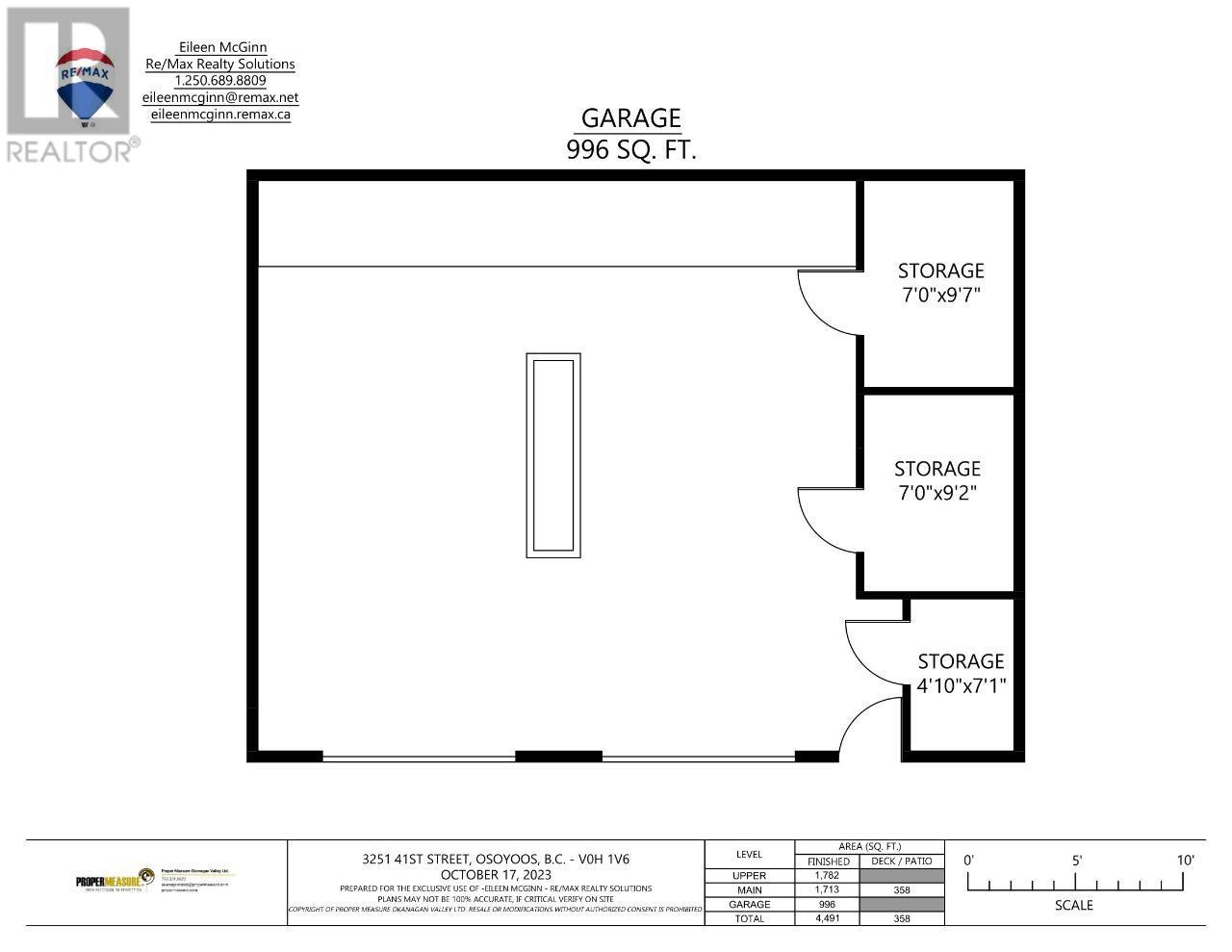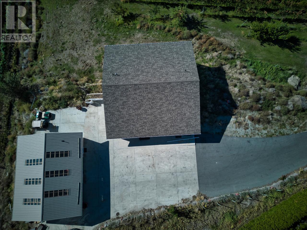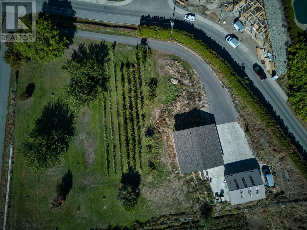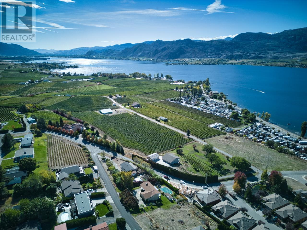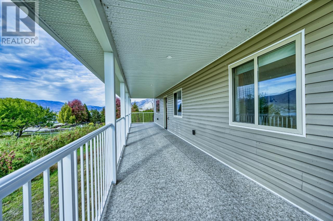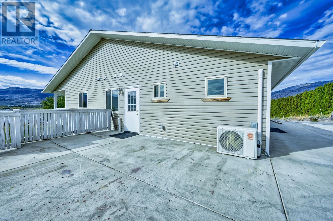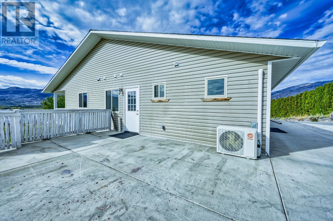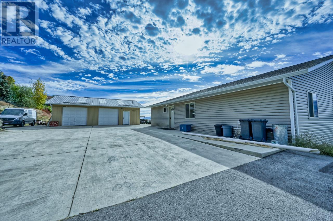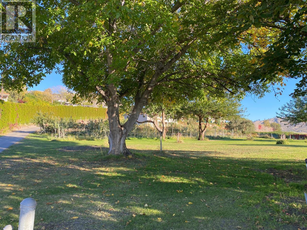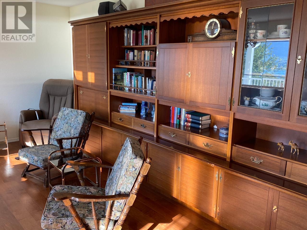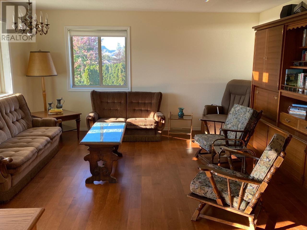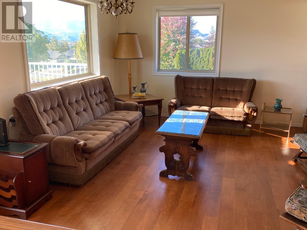3251 41st Street, Osoyoos, British Columbia V0H 1V6 (26171316)
3251 41st Street Osoyoos, British Columbia V0H 1V6
Interested?
Contact us for more information
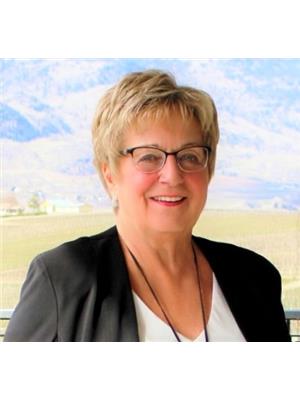
Eileen Mcginn
eileenmcginn.remax.ca/
https://www.facebook.com/OsoyoosProperties
https://www.linkedin.com/in/eileen-mcginn-5b04b211/
https://eileenmcginn@eileenmcginn/
https://www.instagram.com/osoyoosproperties/?hl=en

8507 A Main St., Po Box 1099
Osoyoos, British Columbia V0H 1V0
(250) 495-7441
(250) 495-6723

Arshan Gill

8507 A Main St., Po Box 1099
Osoyoos, British Columbia V0H 1V0
(250) 495-7441
(250) 495-6723
$1,549,900
Rare find this close to town!1.9-acre hobby farm, , where you'll be greeted by sweeping 180-degree views of Osoyoos lake and its picturesque landscape. Nestled on the edge of Osoyoos, this solid built 2017- home boasts an unbeatable location, offering endless potential for your dream lifestyle, with just over 3420 square feet of living space including an elevator. The main house is a blank canvas, awaiting your creative vision, featuring four spacious bedrooms, three bathrooms, and ample storage. Additionally, the layout presents the exciting possibility of a suite. But that's not all; this property comes complete with a garage ,shop & tractor. This location truly offers the best of both worlds. The tranquility of rural living paired with the convenience and proximity to town, golf courses, wineries, and beautiful beaches. Recent upgrades to the landscaping have opened up endless possibilities for future development. 2024 Upgrades to the heating system. (id:26472)
Property Details
| MLS® Number | 201550 |
| Property Type | Single Family |
| Neigbourhood | Osoyoos |
| Amenities Near By | Golf Nearby, Recreation, Shopping |
| Features | Cul-de-sac, Corner Site, One Balcony |
| Parking Space Total | 2 |
| Road Type | Cul De Sac |
| View Type | Lake View, Mountain View |
Building
| Bathroom Total | 3 |
| Bedrooms Total | 3 |
| Appliances | Dryer, Range - Gas, Washer, Oven - Built-in |
| Architectural Style | Ranch |
| Basement Type | Full |
| Constructed Date | 2017 |
| Construction Style Attachment | Detached |
| Exterior Finish | Vinyl Siding |
| Half Bath Total | 1 |
| Heating Fuel | Electric |
| Heating Type | Baseboard Heaters, Forced Air, See Remarks |
| Roof Material | Asphalt Shingle |
| Roof Style | Unknown |
| Size Interior | 3400 Sqft |
| Type | House |
| Utility Water | Irrigation District |
Land
| Access Type | Easy Access |
| Acreage | Yes |
| Land Amenities | Golf Nearby, Recreation, Shopping |
| Landscape Features | Landscaped, Underground Sprinkler |
| Sewer | Septic Tank |
| Size Irregular | 1.9 |
| Size Total | 1.9 Ac|1 - 5 Acres |
| Size Total Text | 1.9 Ac|1 - 5 Acres |
| Zoning Type | Unknown |
Rooms
| Level | Type | Length | Width | Dimensions |
|---|---|---|---|---|
| Second Level | Primary Bedroom | 22'6'' x 11' | ||
| Second Level | Living Room | 17'4'' x 15'2'' | ||
| Second Level | Laundry Room | 10' x 9' | ||
| Second Level | Kitchen | 15'4'' x 15'4'' | ||
| Second Level | 4pc Ensuite Bath | Measurements not available | ||
| Second Level | Dining Room | 12' x 11'4'' | ||
| Second Level | 2pc Bathroom | Measurements not available | ||
| Main Level | Storage | 22' x 18'6'' | ||
| Main Level | Family Room | 19' x 11' | ||
| Main Level | Den | 13'8'' x 10' | ||
| Main Level | Bedroom | 16'6'' x 9' | ||
| Main Level | Bedroom | 19'4'' x 10' | ||
| Main Level | 3pc Bathroom | Measurements not available |
https://www.realtor.ca/real-estate/26171316/3251-41st-street-osoyoos-osoyoos


