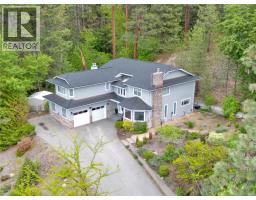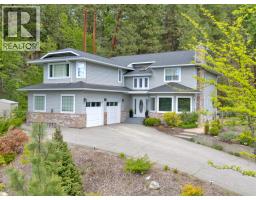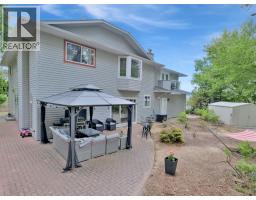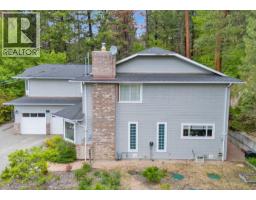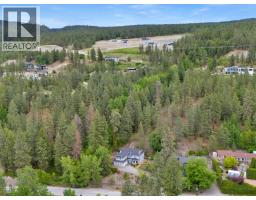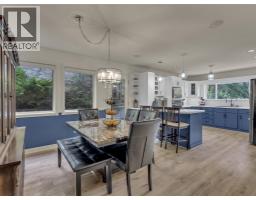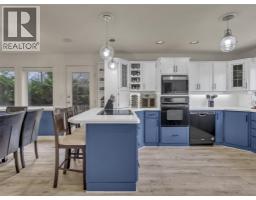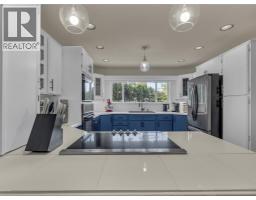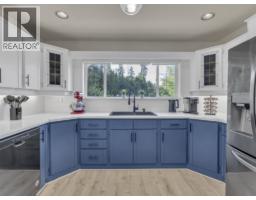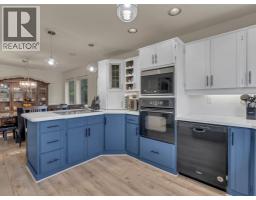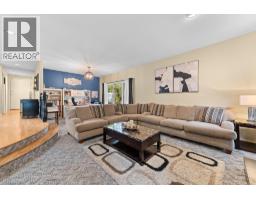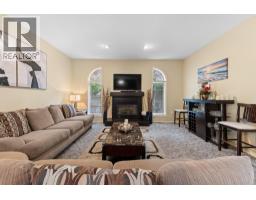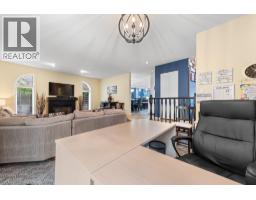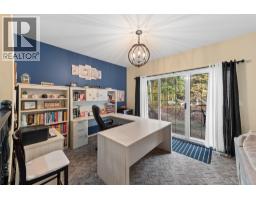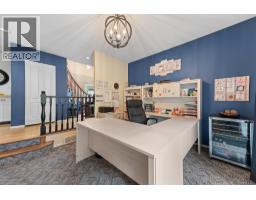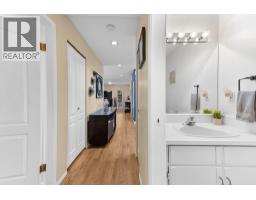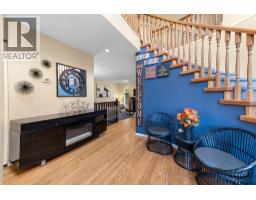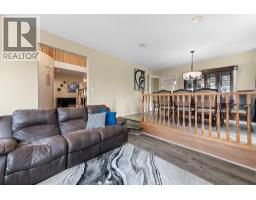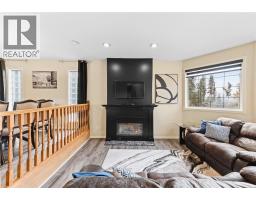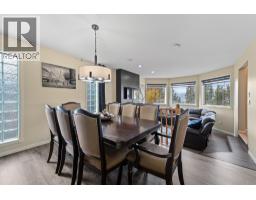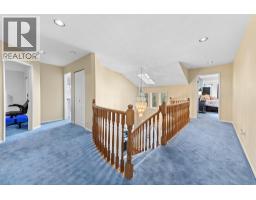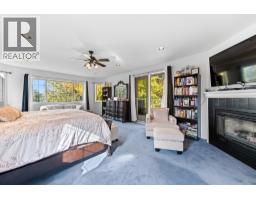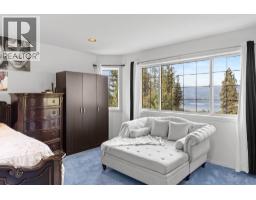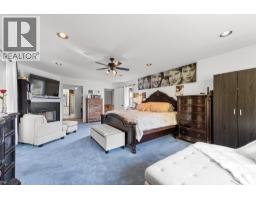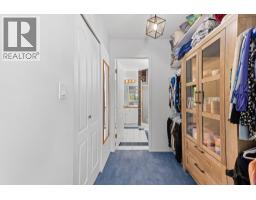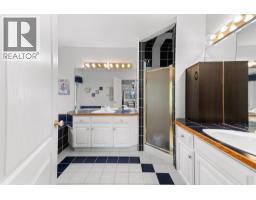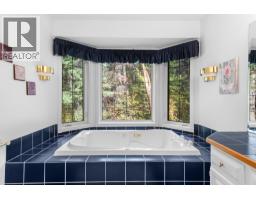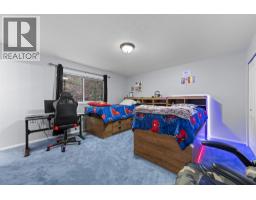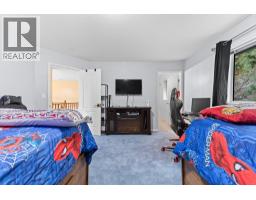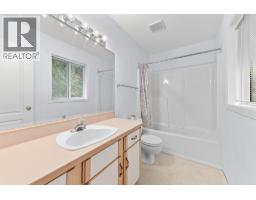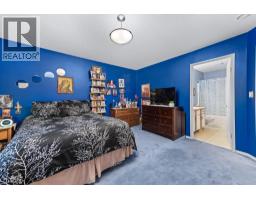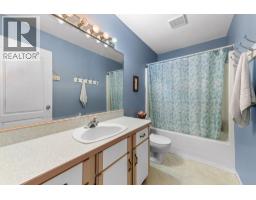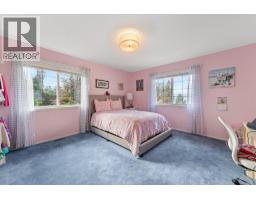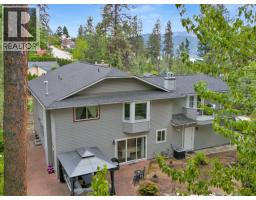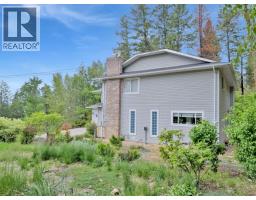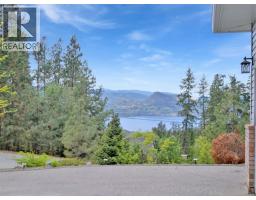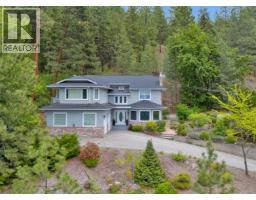3257 Juniper Drive, Naramata, British Columbia V0H 1N1 (28728669)
3257 Juniper Drive Naramata, British Columbia V0H 1N1
Interested?
Contact us for more information

Shannon Simpson
Personal Real Estate Corporation
https://www.simpsonsellspenticton.ca/
https://www.facebook.com/shannonsimpsonrealty/
https://www.linkedin.com/in/shannon-simpson-4654762aa/
https://twitter.com/SellBuyOkanagan
https://www.instagram.com/simpson_sells_penticton/

160 - 21 Lakeshore Drive West
Penticton, British Columbia V2A 7M5
(778) 476-7778
(778) 476-7776
www.chamberlainpropertygroup.ca/
$899,500
OPEN HOUSE SAT. NOV. 1ST 10AM-12NOON. Your Naramata Bench Escape - discover a private retreat surrounded by acres of conservation land, set above the Village of Naramata with views of Okanagan Lake. This 4bdrm, 4bthrm home offers 3,213 sqft. of thoughtfully designed living space. The main level welcomes you with a dramatic foyer leading into a sunken living room with gas fireplace & updated flooring set a warm, inviting tone. A formal dining room & a bright, well equipped kitchen with wall oven, new induction cooktop, new fridge, porcelain countertops, & walk-in pantry making both everyday meals & entertaining effortless. A spacious family room with a 2nd fireplace sits just off the kitchen. Upstairs, the primary suite feels like a retreat: cozy fireplace, walk-in closet, spa-inspired ensuite showcasing beautiful views of Okanagan Lake & a private terrace. Two additional bedrooms each enjoy their own bathrooms, while a flexible den could serve as a 4th bedroom or office. The backyard features a gazebo-covered patio, gas BBQ hookup, & the gentle sound of a seasonal creek. Fruit trees, privacy fencing, & generous outdoor space invite you to relax or garden at your leisure. Large double garage, proximity to the KVR trail, & minutes from beaches & wineries, this property is in one of the South Okanagan’s most desirable settings. (id:26472)
Open House
This property has open houses!
10:00 am
Ends at:12:00 pm
Property Details
| MLS® Number | 10358964 |
| Property Type | Single Family |
| Neigbourhood | Naramata Rural |
| Community Features | Family Oriented |
| Features | Cul-de-sac, Private Setting, Treed, Central Island, Balcony, Jacuzzi Bath-tub |
| Parking Space Total | 5 |
| Road Type | Cul De Sac |
| View Type | River View, Lake View, Mountain View, Valley View, View Of Water, View (panoramic) |
Building
| Bathroom Total | 4 |
| Bedrooms Total | 4 |
| Appliances | Refrigerator, Dishwasher, Microwave, See Remarks, Washer & Dryer, Oven - Built-in |
| Basement Type | Crawl Space |
| Constructed Date | 1992 |
| Construction Style Attachment | Detached |
| Cooling Type | Central Air Conditioning |
| Exterior Finish | Brick, Vinyl Siding |
| Fireplace Fuel | Gas |
| Fireplace Present | Yes |
| Fireplace Total | 3 |
| Fireplace Type | Unknown |
| Flooring Type | Carpeted, Tile, Vinyl |
| Half Bath Total | 1 |
| Heating Type | Forced Air, See Remarks |
| Roof Material | Asphalt Shingle |
| Roof Style | Unknown |
| Stories Total | 2 |
| Size Interior | 3213 Sqft |
| Type | House |
| Utility Water | Government Managed |
Parking
| Attached Garage | 2 |
Land
| Access Type | Easy Access |
| Acreage | No |
| Fence Type | Fence |
| Landscape Features | Landscaped, Underground Sprinkler |
| Sewer | Septic Tank |
| Size Irregular | 0.36 |
| Size Total | 0.36 Ac|under 1 Acre |
| Size Total Text | 0.36 Ac|under 1 Acre |
| Zoning Type | Residential |
Rooms
| Level | Type | Length | Width | Dimensions |
|---|---|---|---|---|
| Second Level | Bedroom | 14'10'' x 13'2'' | ||
| Second Level | Full Ensuite Bathroom | Measurements not available | ||
| Second Level | Bedroom | 13'10'' x 15'2'' | ||
| Second Level | Full Ensuite Bathroom | Measurements not available | ||
| Second Level | Bedroom | 13'11'' x 15'1'' | ||
| Second Level | Full Ensuite Bathroom | Measurements not available | ||
| Second Level | Other | 6'4'' x 5'2'' | ||
| Second Level | Primary Bedroom | 23'3'' x 15'1'' | ||
| Main Level | Foyer | 8'1'' x 5'5'' | ||
| Main Level | Storage | 7'5'' x 4'2'' | ||
| Main Level | Laundry Room | 11'7'' x 10'1'' | ||
| Main Level | Partial Bathroom | Measurements not available | ||
| Main Level | Office | 11'10'' x 11'1'' | ||
| Main Level | Family Room | 16'2'' x 14'11'' | ||
| Main Level | Living Room | 13' x 14'9'' | ||
| Main Level | Dining Room | 13' x 9'10'' | ||
| Main Level | Pantry | 7' x 6'5'' | ||
| Main Level | Dining Nook | 11'4'' x 12'2'' | ||
| Main Level | Kitchen | 13'1'' x 12'2'' |
https://www.realtor.ca/real-estate/28728669/3257-juniper-drive-naramata-naramata-rural


