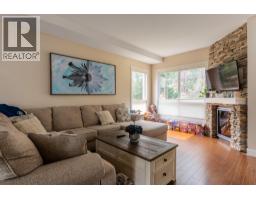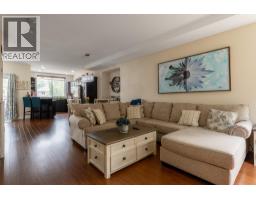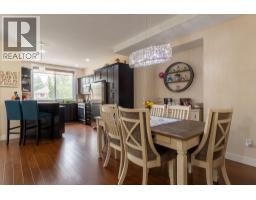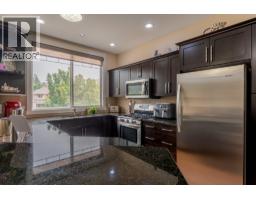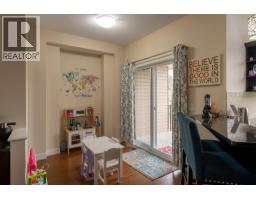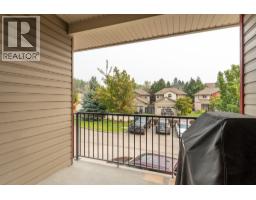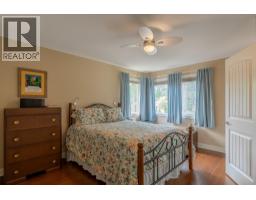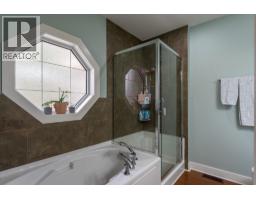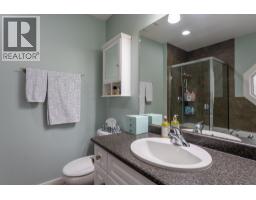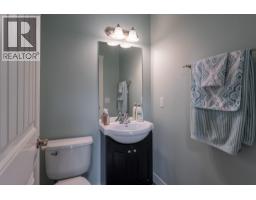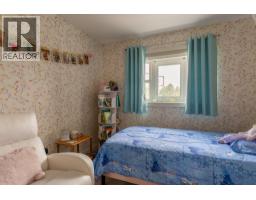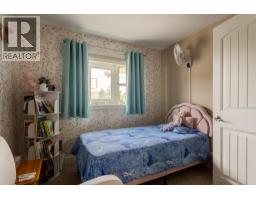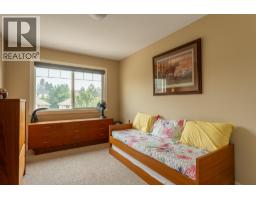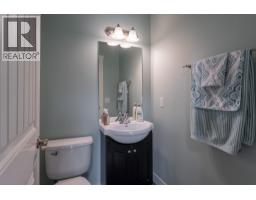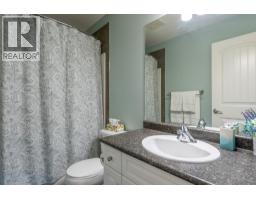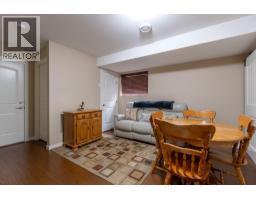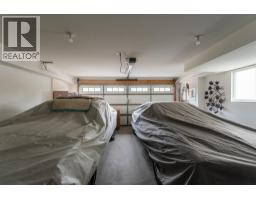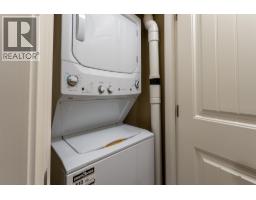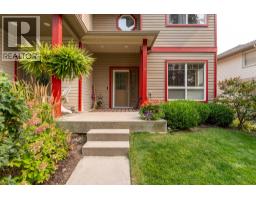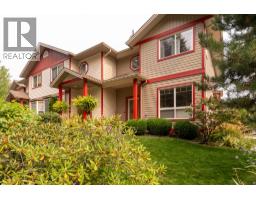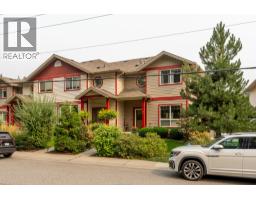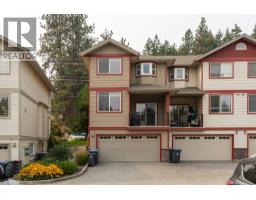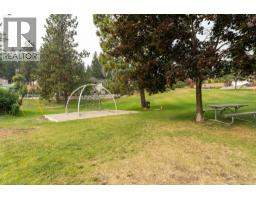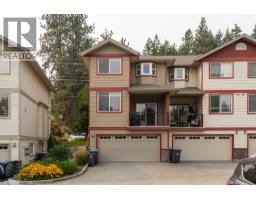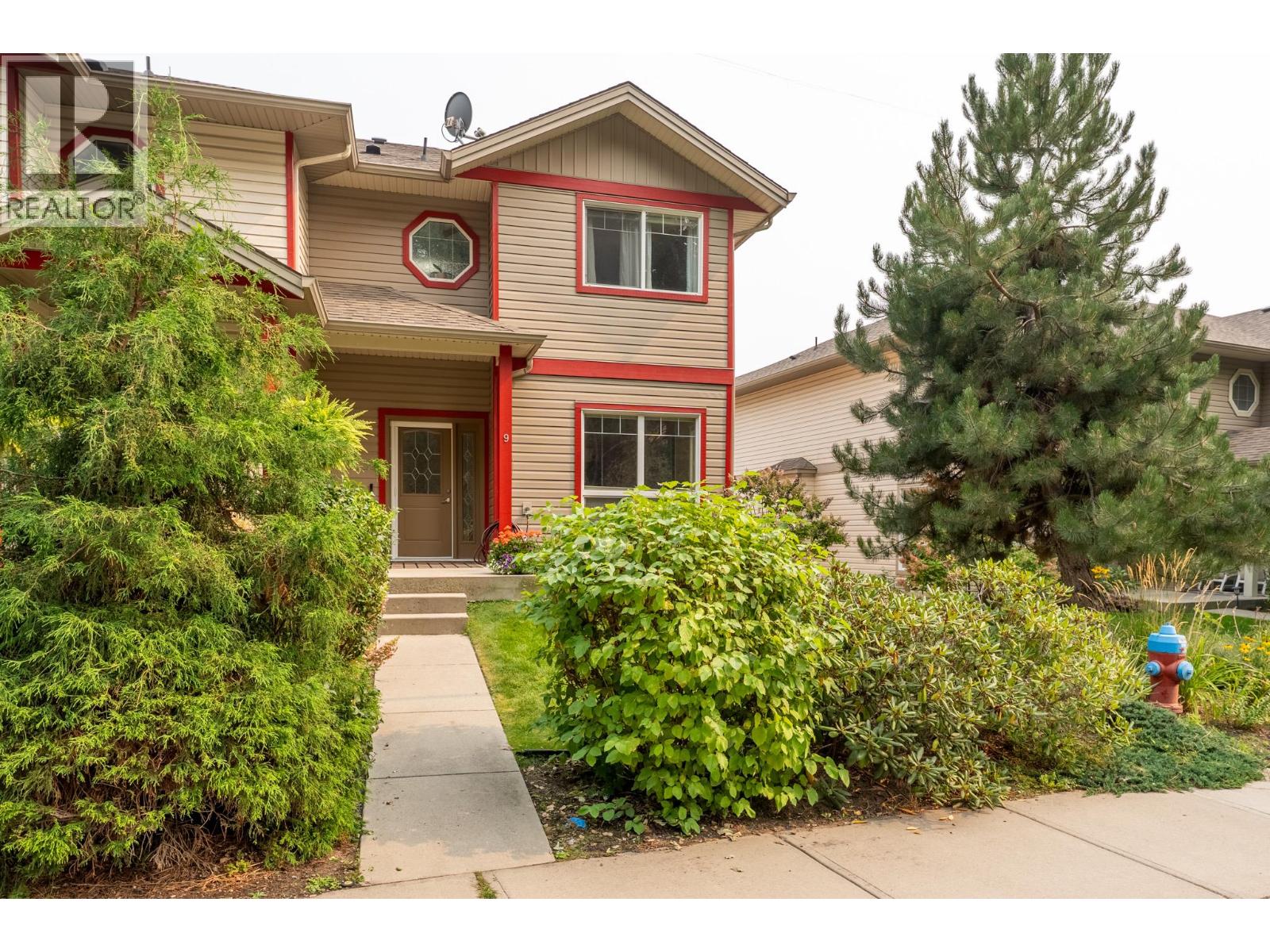3275 Broadview Road Unit# 9, West Kelowna, British Columbia V4T 3C8 (28865697)
3275 Broadview Road Unit# 9 West Kelowna, British Columbia V4T 3C8
Interested?
Contact us for more information
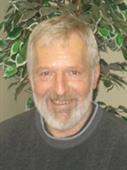
Darcy Tarves

#1 - 1890 Cooper Road
Kelowna, British Columbia V1Y 8B7
(250) 860-1100
(250) 860-0595
royallepagekelowna.com/
$629,900Maintenance, Reserve Fund Contributions, Ground Maintenance, Property Management, Other, See Remarks
$275.26 Monthly
Maintenance, Reserve Fund Contributions, Ground Maintenance, Property Management, Other, See Remarks
$275.26 MonthlyCountry Feeling Yet City Close! This family oriented and peaceful Shannon Lake community offers a very private feel with 2 community parks in close proximity yet is still only minutes from most amenities and is located in a great school catchment area. The main floor of this end unit offers a bright open concept plan that flows from a cozy living room with electric fireplace through the ample dining area to a convenient and modern kitchen with quartz countertops, stainless appliances, and gas range. Adjacent to the kitchen is a handy nook area that accesses the deck and a 2 piece bath perfect for outdoor cooking events. Bonus: Deck has a gas BBQ hook-up. Upstairs are 3 quite spacious bedrooms with tons of storage and the spacious primary ensuite features both a large soaker tub and elegant glass shower. The basement has a large rec-room , again with ample storage, and access to the double garage and the laundry area.. This home is the perfect fit for a young couple or family with its' pet friendly strata, included yard maintenance, storage everywhere, and a quiet private location! (id:26472)
Property Details
| MLS® Number | 10362594 |
| Property Type | Single Family |
| Neigbourhood | Shannon Lake |
| Community Name | Creekside Park |
| Community Features | Pets Allowed With Restrictions |
| Parking Space Total | 2 |
Building
| Bathroom Total | 3 |
| Bedrooms Total | 3 |
| Constructed Date | 2007 |
| Construction Style Attachment | Attached |
| Cooling Type | Central Air Conditioning |
| Exterior Finish | Vinyl Siding |
| Fire Protection | Security System |
| Fireplace Fuel | Electric |
| Fireplace Present | Yes |
| Fireplace Total | 1 |
| Fireplace Type | Unknown |
| Half Bath Total | 1 |
| Heating Type | Forced Air, See Remarks |
| Roof Material | Asphalt Shingle |
| Roof Style | Unknown |
| Stories Total | 3 |
| Size Interior | 1791 Sqft |
| Type | Row / Townhouse |
| Utility Water | Municipal Water |
Parking
| Attached Garage | 2 |
Land
| Acreage | No |
| Sewer | Municipal Sewage System |
| Size Total Text | Under 1 Acre |
Rooms
| Level | Type | Length | Width | Dimensions |
|---|---|---|---|---|
| Second Level | 4pc Bathroom | 5' x 8'5'' | ||
| Second Level | Bedroom | 7' x 9'6'' | ||
| Second Level | Bedroom | 13' x 9' | ||
| Second Level | 4pc Ensuite Bath | 8' x 7'9'' | ||
| Second Level | Primary Bedroom | 14' x 10'2'' | ||
| Basement | Recreation Room | 12' x 14'6'' | ||
| Main Level | Partial Bathroom | 5' x 4'9'' | ||
| Main Level | Living Room | 15' x 15' | ||
| Main Level | Dining Room | 9' x 10' | ||
| Main Level | Dining Nook | 9' x 7'8'' | ||
| Main Level | Kitchen | 8'11'' x 10' |
https://www.realtor.ca/real-estate/28865697/3275-broadview-road-unit-9-west-kelowna-shannon-lake



