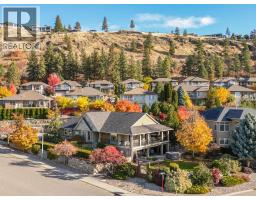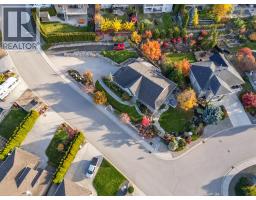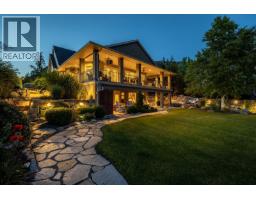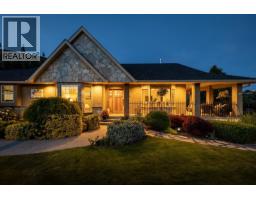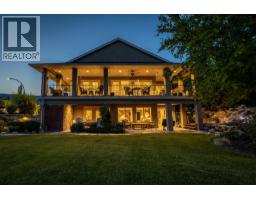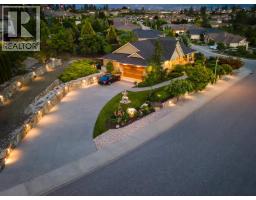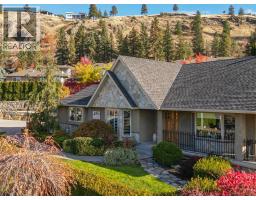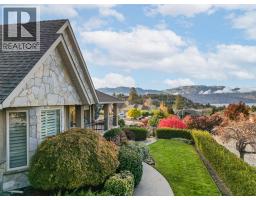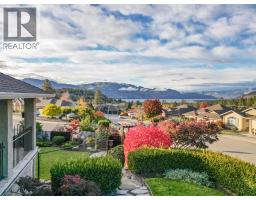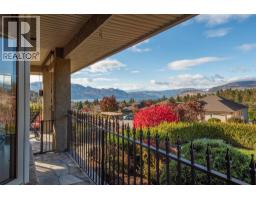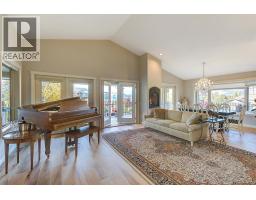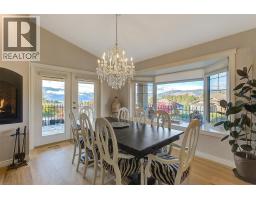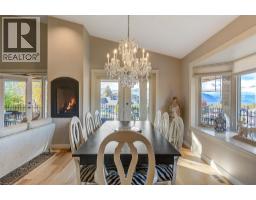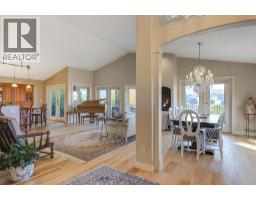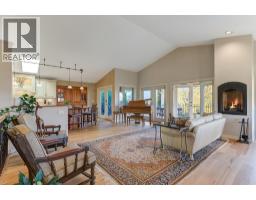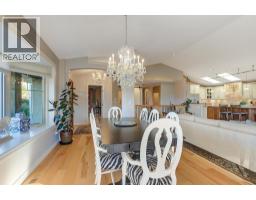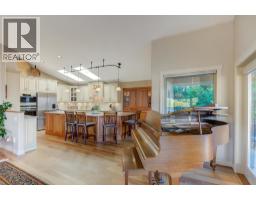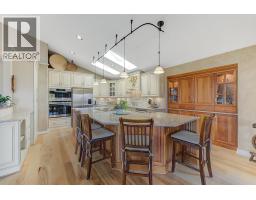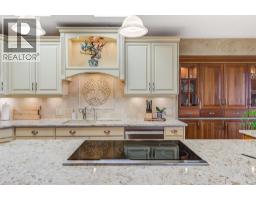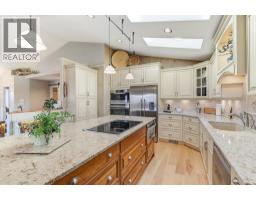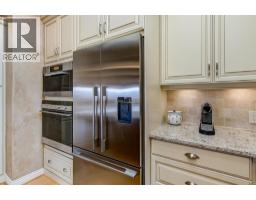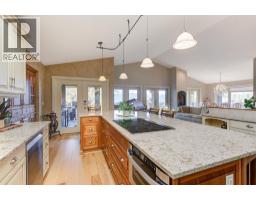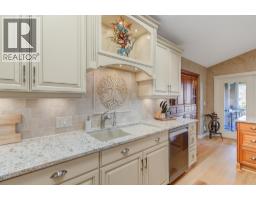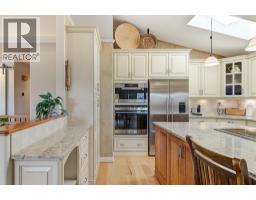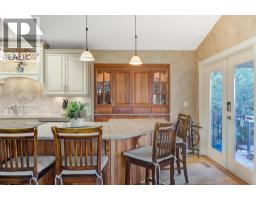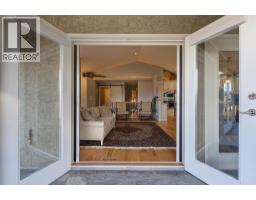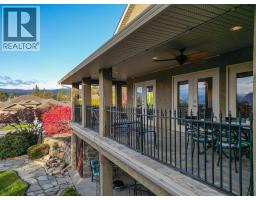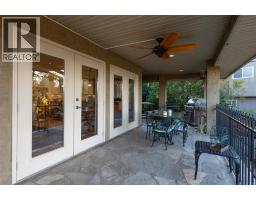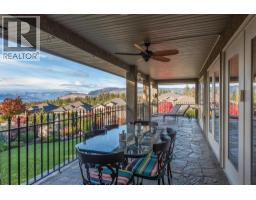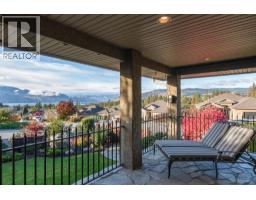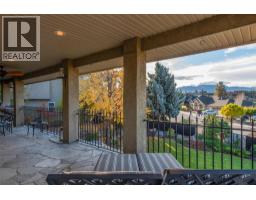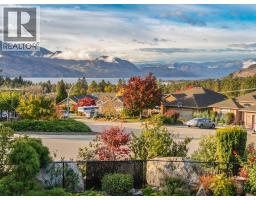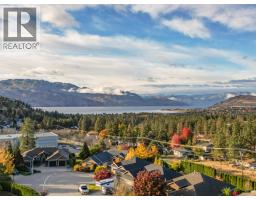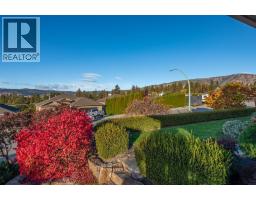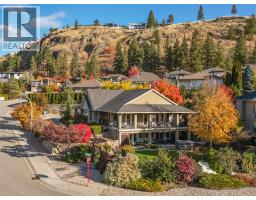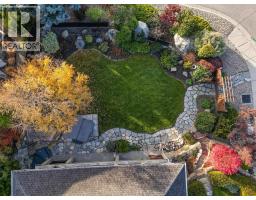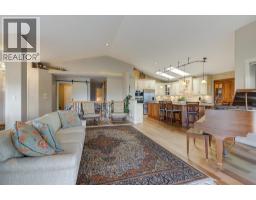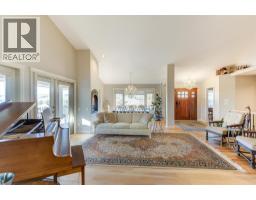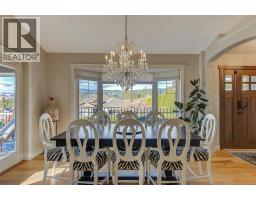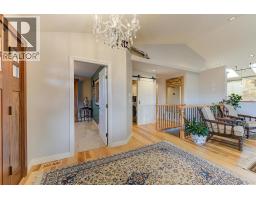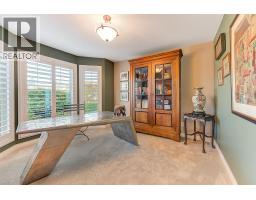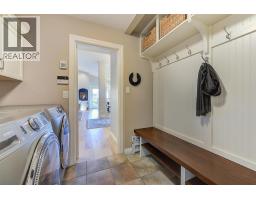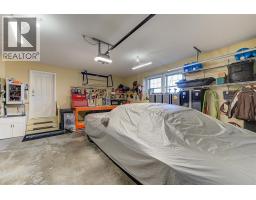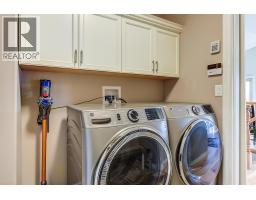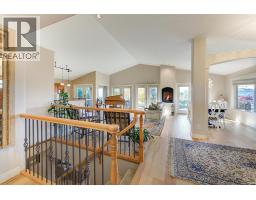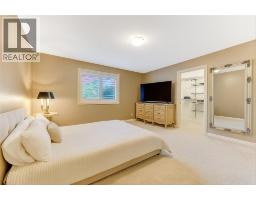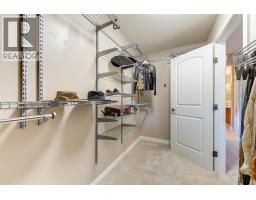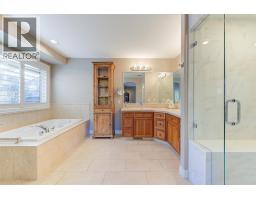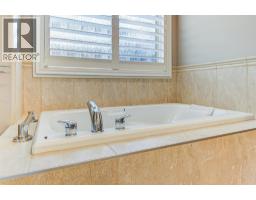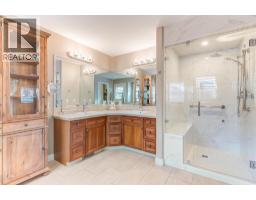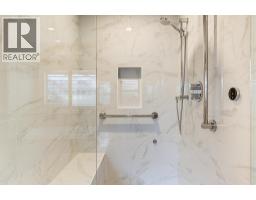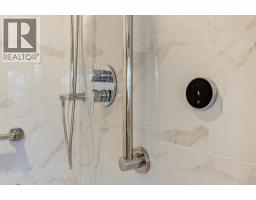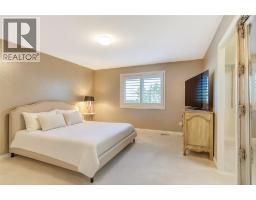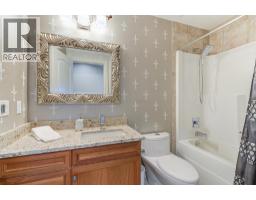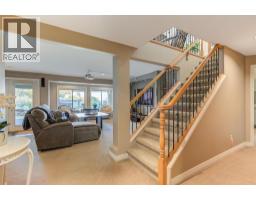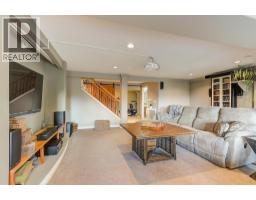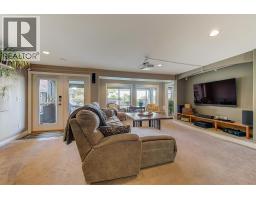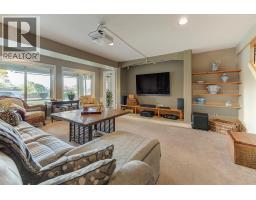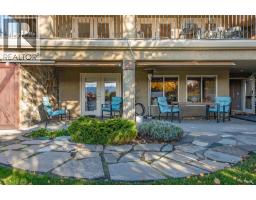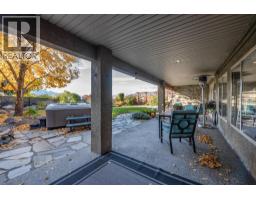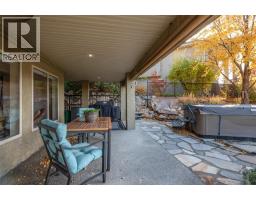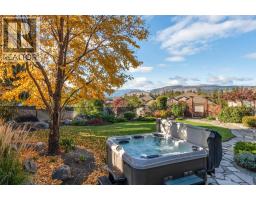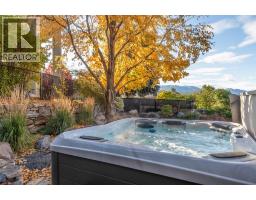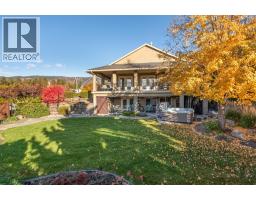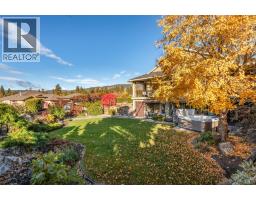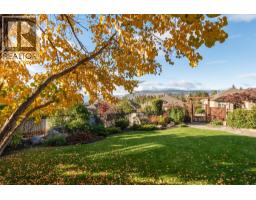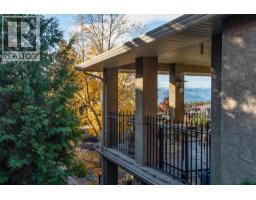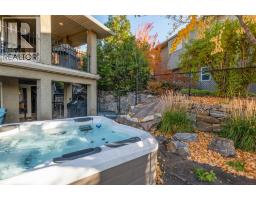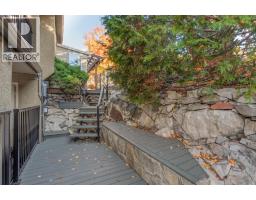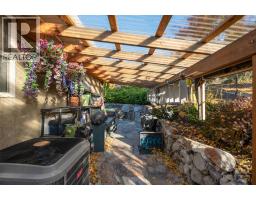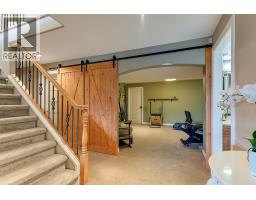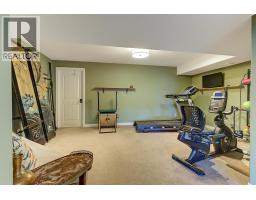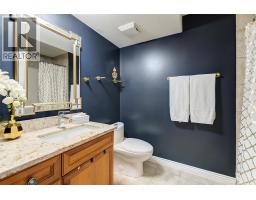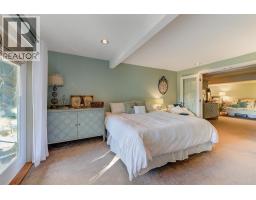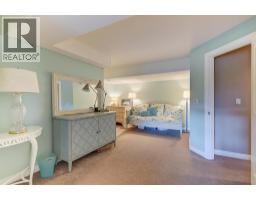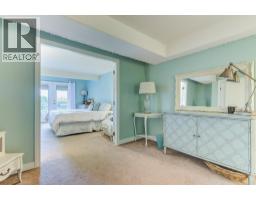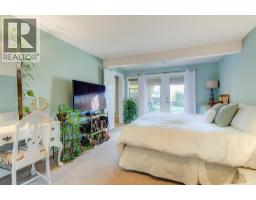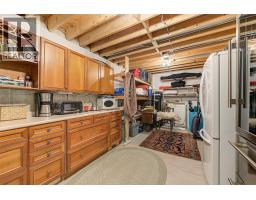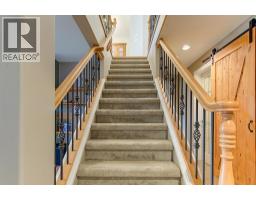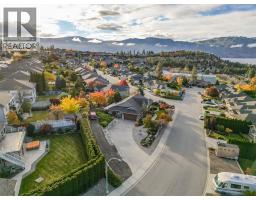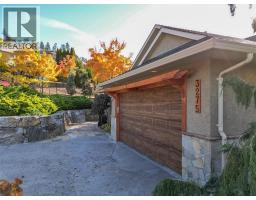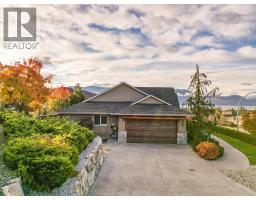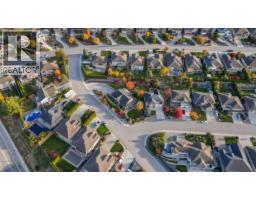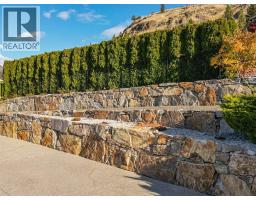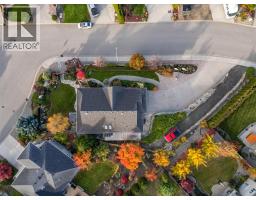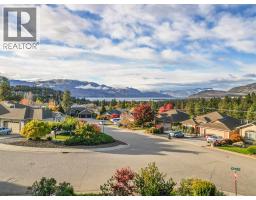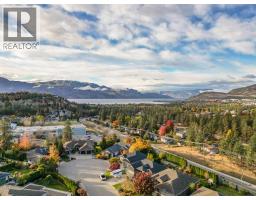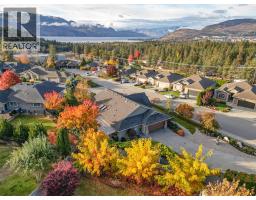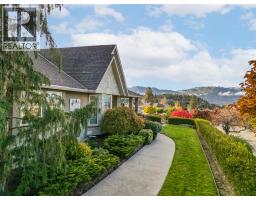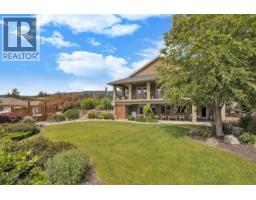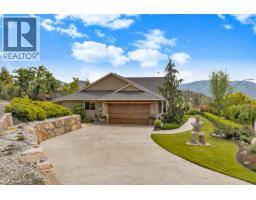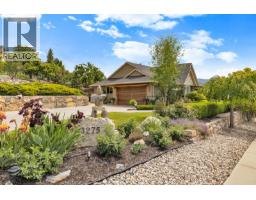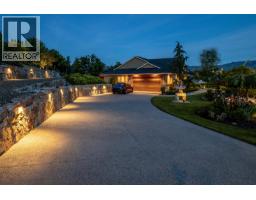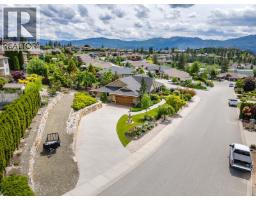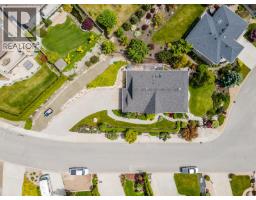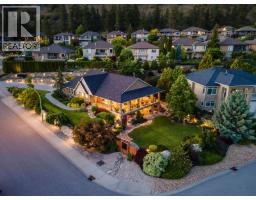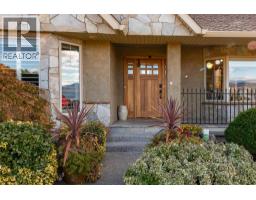3275 Merlot Court, West Kelowna, British Columbia V4T 2W7 (29053404)
3275 Merlot Court West Kelowna, British Columbia V4T 2W7
Interested?
Contact us for more information

Tanya Grant
https://www.youtube.com/embed/Th-y8trmelU
https://www.youtube.com/embed/yaR3sqI7km8
tanyagrant.ca/
https://www.facebook.com/TanyaGrantKelownaRealtor
https://www.linkedin.com/in/tanya-grant-951023a9/
https://www.instagram.com/tanyainkelowna/

100 - 1553 Harvey Avenue
Kelowna, British Columbia V1Y 6G1
(250) 717-5000
(250) 861-8462
$1,299,000
Welcome to Vineyard Estates & this custom walk-out rancher, blending timeless design & relaxed Okanagan luxury. Set on a beautifully landscaped 0.32-acre property, this home offers spectacular lake & mountain views, impeccable craftsmanship, & thoughtful updates throughout. From the moment you arrive, the level driveway, extensive rock landscaping, & private RV parking set the tone for easy, elegant living. Inside, vaulted ceilings & an open layout highlight stunning views. The gourmet kitchen, featuring quartz countertops, custom cabinetry, Fisher Paykel appliances, & a Miele steam oven are perfect for the home chef or entertainer. The main level flows naturally to the wrap-around flagstone terrace, through 3 sets of French doors, framing breathtaking panoramas of the lake and surrounding hills. The primary suite offers a serene retreat, a walk-in closet & large ensuite, while a new luxury steam shower brings spa-level comfort to your daily routine. The walk-out level features a TV/ family room, gym, huge guest bedroom w. office/flex space, & a pantry/ storage area.Step outside to a park-like backyard with lush gardens, a water feature, new hot tub & room for a pool. With abundant parking, gorgeous indoor/outdoor living space, proximity to Mission Hill Winery, Two Eagles Golf Course, & Mount Boucherie trails, this home captures the very best of Okanagan living—ideal for discerning empty nesters or anyone seeking luxurious comfort, elegance, & unforgettable views. (id:26472)
Property Details
| MLS® Number | 10366420 |
| Property Type | Single Family |
| Neigbourhood | Lakeview Heights |
| Amenities Near By | Park, Recreation, Schools |
| Features | Irregular Lot Size, See Remarks |
| Parking Space Total | 12 |
| View Type | City View, Lake View, Mountain View |
Building
| Bathroom Total | 3 |
| Bedrooms Total | 3 |
| Appliances | Refrigerator, Dishwasher, Dryer, Range - Electric, Microwave, Washer, Oven - Built-in |
| Architectural Style | Ranch |
| Basement Type | Full |
| Constructed Date | 2004 |
| Construction Style Attachment | Detached |
| Cooling Type | Central Air Conditioning |
| Exterior Finish | Stone, Stucco |
| Fireplace Fuel | Gas |
| Fireplace Present | Yes |
| Fireplace Total | 1 |
| Fireplace Type | Unknown |
| Flooring Type | Carpeted, Hardwood, Tile |
| Heating Type | Forced Air, See Remarks |
| Roof Material | Asphalt Shingle |
| Roof Style | Unknown |
| Stories Total | 2 |
| Size Interior | 3220 Sqft |
| Type | House |
| Utility Water | Municipal Water |
Parking
| Attached Garage | 2 |
Land
| Access Type | Easy Access |
| Acreage | No |
| Land Amenities | Park, Recreation, Schools |
| Landscape Features | Landscaped, Underground Sprinkler |
| Sewer | Municipal Sewage System |
| Size Frontage | 148 Ft |
| Size Irregular | 0.32 |
| Size Total | 0.32 Ac|under 1 Acre |
| Size Total Text | 0.32 Ac|under 1 Acre |
Rooms
| Level | Type | Length | Width | Dimensions |
|---|---|---|---|---|
| Basement | Utility Room | 6'8'' x 8'5'' | ||
| Basement | Workshop | 17'10'' x 10'9'' | ||
| Basement | 4pc Bathroom | 6'1'' x 8'9'' | ||
| Basement | Gym | 17'10'' x 13'2'' | ||
| Basement | Bedroom | 11'6'' x 15'10'' | ||
| Basement | Den | 16'7'' x 16'6'' | ||
| Basement | Recreation Room | 21'1'' x 18'11'' | ||
| Main Level | Other | 20'0'' x 21'6'' | ||
| Main Level | Laundry Room | 8'3'' x 7'4'' | ||
| Main Level | 4pc Bathroom | 4'11'' x 9'1'' | ||
| Main Level | Bedroom | 11'11'' x 12'0'' | ||
| Main Level | Dining Room | 7'9'' x 12'10'' | ||
| Main Level | 5pc Ensuite Bath | 14'11'' x 13'3'' | ||
| Main Level | Primary Bedroom | 13'6'' x 14'10'' | ||
| Main Level | Living Room | 14'4'' x 19'1'' | ||
| Main Level | Kitchen | 15'6'' x 25'11'' | ||
| Main Level | Foyer | 6'4'' x 7'8'' |
https://www.realtor.ca/real-estate/29053404/3275-merlot-court-west-kelowna-lakeview-heights


