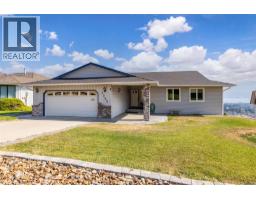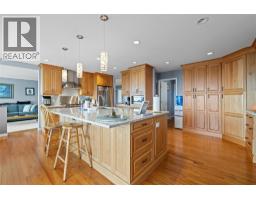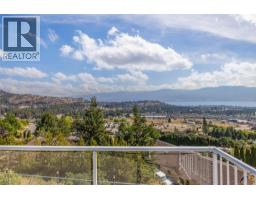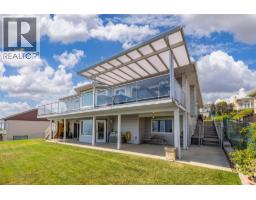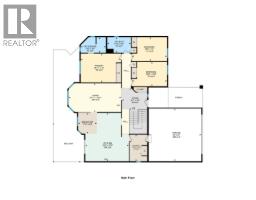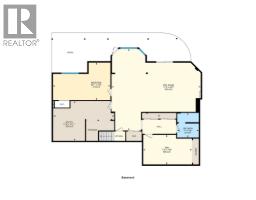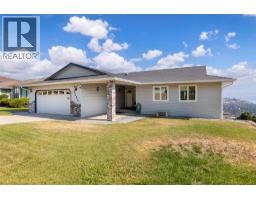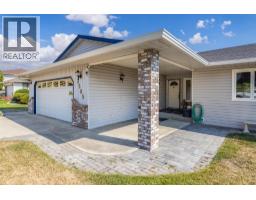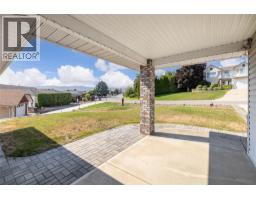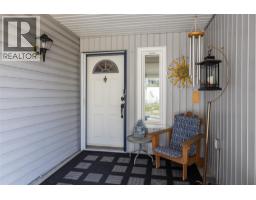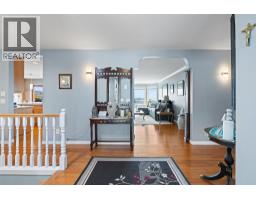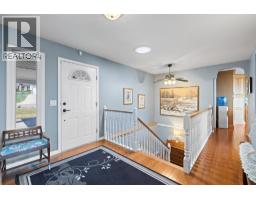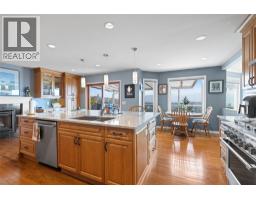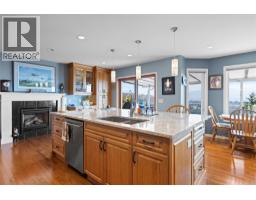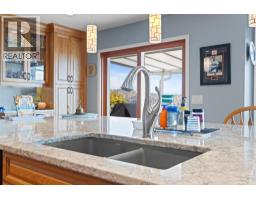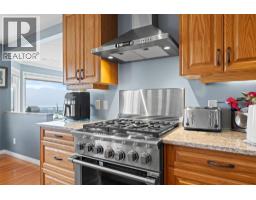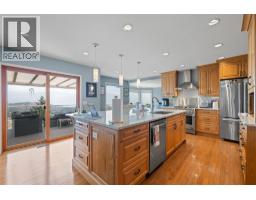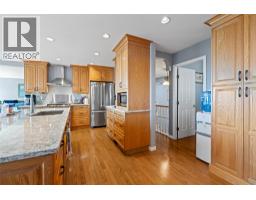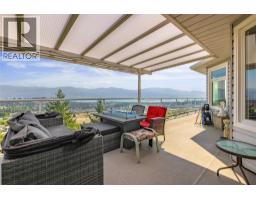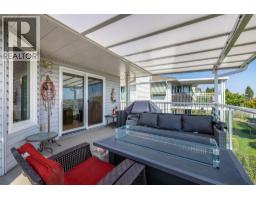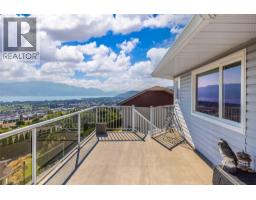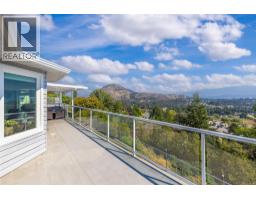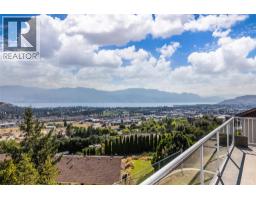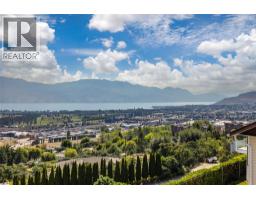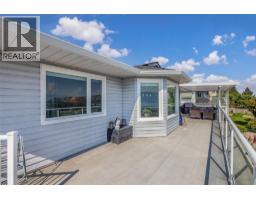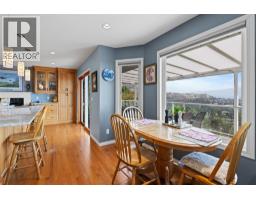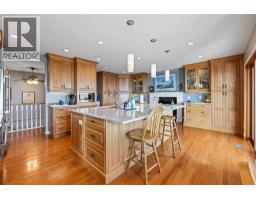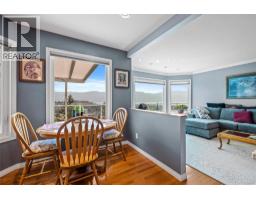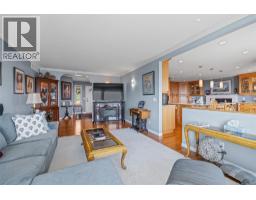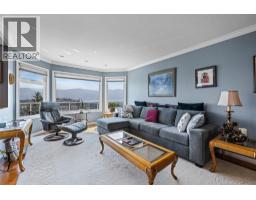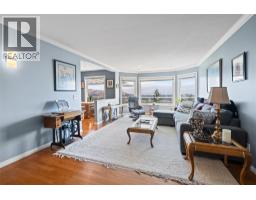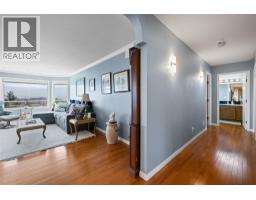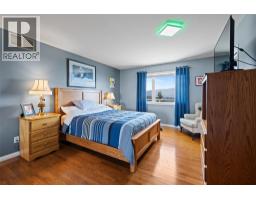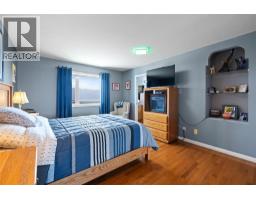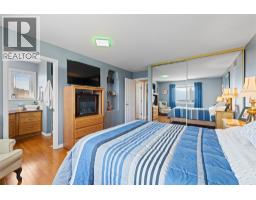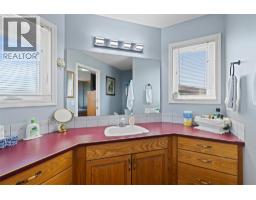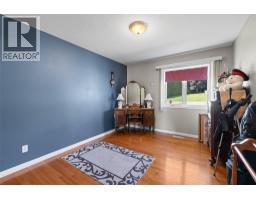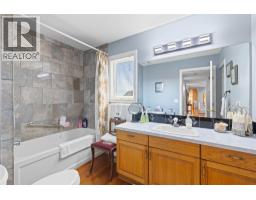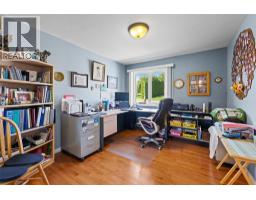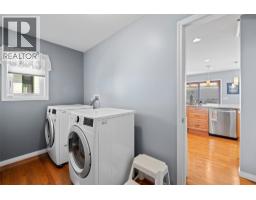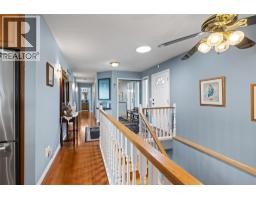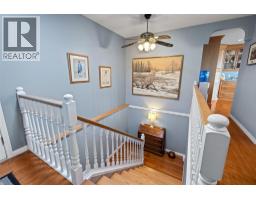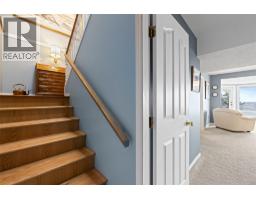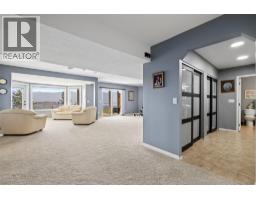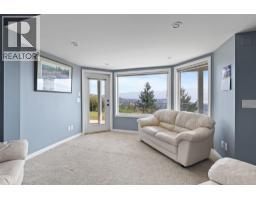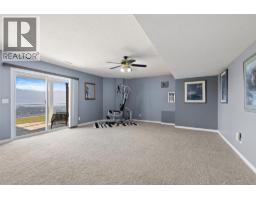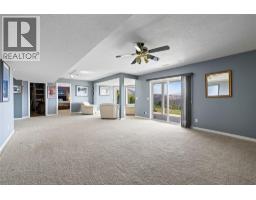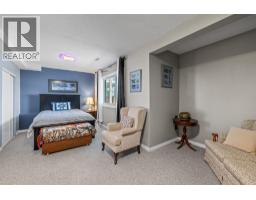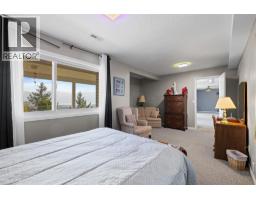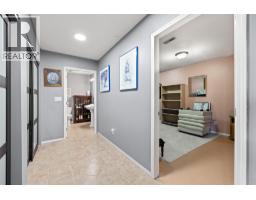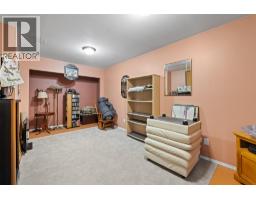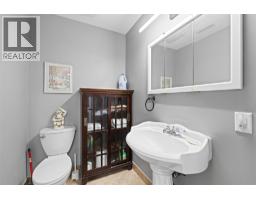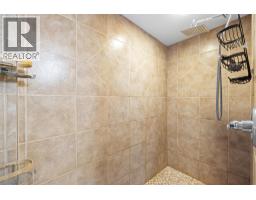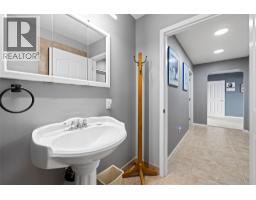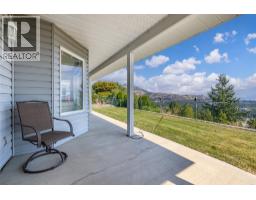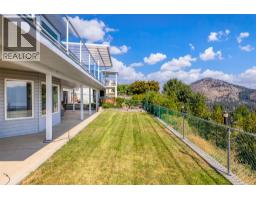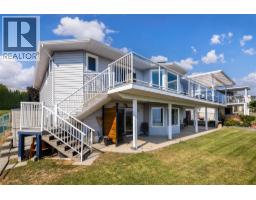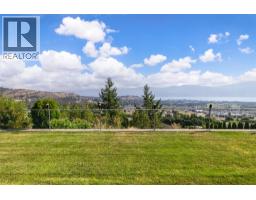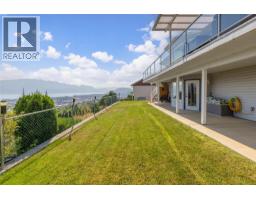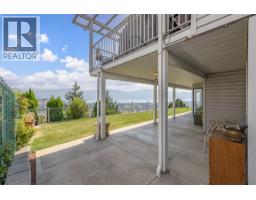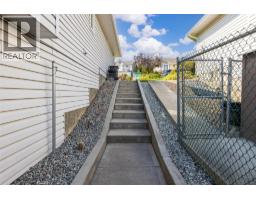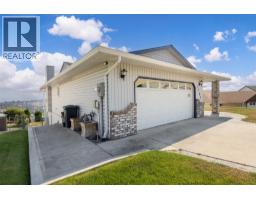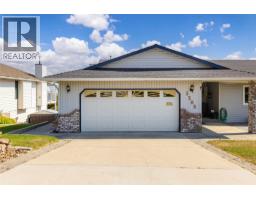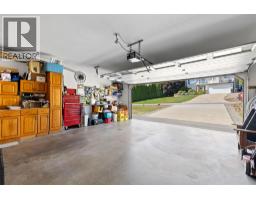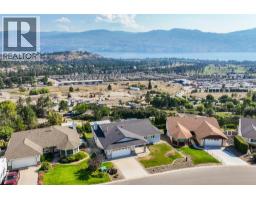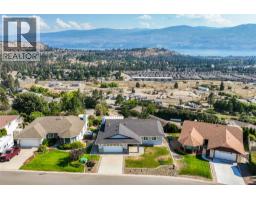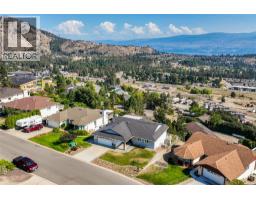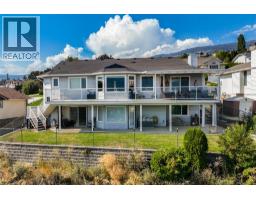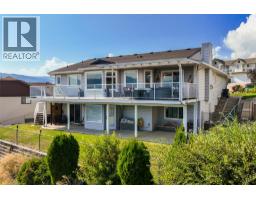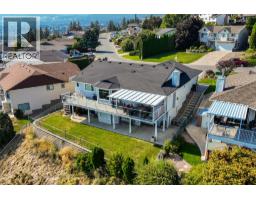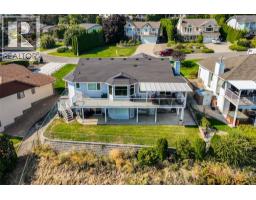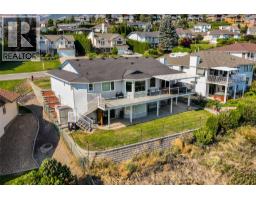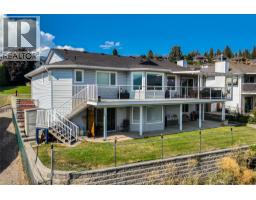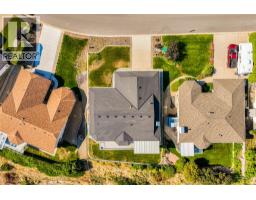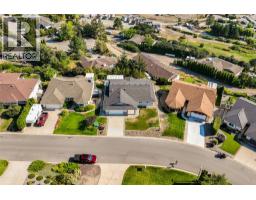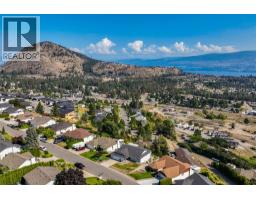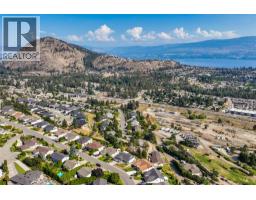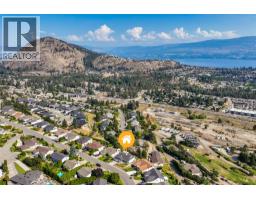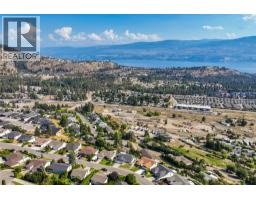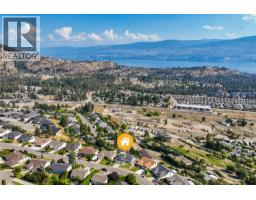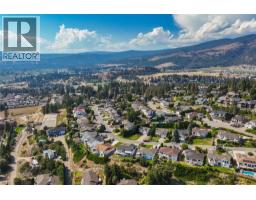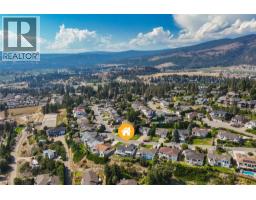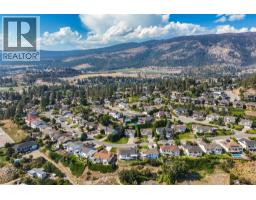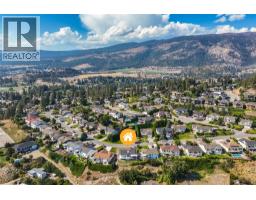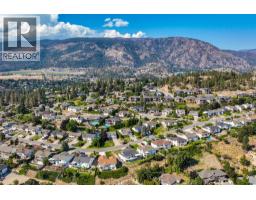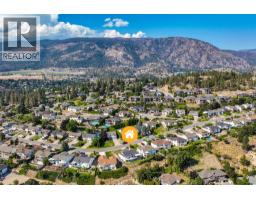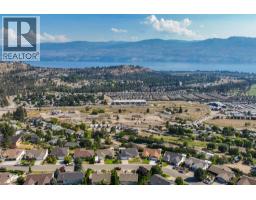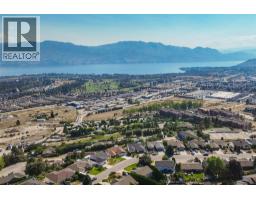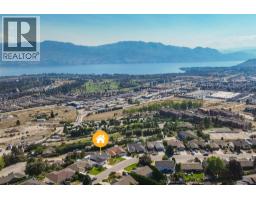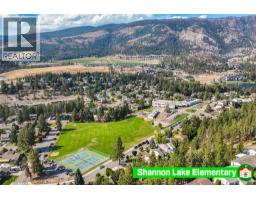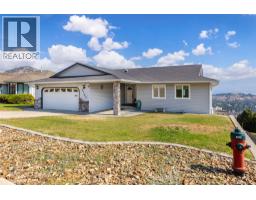3285 Sundance Drive, West Kelowna, British Columbia V4T 1S4 (28864352)
3285 Sundance Drive West Kelowna, British Columbia V4T 1S4
Interested?
Contact us for more information
John Deak
www.johndeak.com/

4007 - 32nd Street
Vernon, British Columbia V1T 5P2
(250) 545-5371
(250) 542-3381
$934,900
Panoramic views, a bright walk-out basement, and over 3,000 sq ft of living space—welcome to this 4-bedroom, 3-bath rancher in West Kelowna’s sought-after Shannon Lake area. The entertainer’s kitchen features quartz countertops, a massive island, and high-end stainless steel appliances. Other updates include PEX plumbing, hardwood floors on the main level, and refreshed bathrooms with a stunning oversized shower in the basement bath. Enjoy the Okanagan lifestyle with a flat fenced yard area, covered patio, partially covered sundeck, and natural gas hookups for your BBQ and fire table. The home also offers a double garage, gas fireplace, and incredible views of Okanagan Lake, the mountains, and the city from the primary bedroom, kitchen, nook, living room, rec room, and basement bedroom. Nearby are Shannon Lake Elementary, Shannon Lake Golf Course, athletic fields, and parks—everything you need for family living or relaxed retirement. (id:26472)
Property Details
| MLS® Number | 10362666 |
| Property Type | Single Family |
| Neigbourhood | Shannon Lake |
| Amenities Near By | Golf Nearby, Park, Recreation, Schools |
| Features | Central Island, Balcony |
| Parking Space Total | 4 |
| View Type | City View, Lake View, Mountain View, Valley View |
Building
| Bathroom Total | 3 |
| Bedrooms Total | 4 |
| Appliances | Refrigerator, Dishwasher, Dryer, Range - Gas, Microwave, Washer |
| Architectural Style | Ranch |
| Basement Type | Full |
| Constructed Date | 1989 |
| Construction Style Attachment | Detached |
| Cooling Type | Central Air Conditioning |
| Exterior Finish | Brick, Vinyl Siding |
| Fireplace Fuel | Gas |
| Fireplace Present | Yes |
| Fireplace Total | 1 |
| Fireplace Type | Unknown |
| Flooring Type | Carpeted, Hardwood, Tile |
| Heating Type | Forced Air, See Remarks |
| Roof Material | Asphalt Shingle |
| Roof Style | Unknown |
| Stories Total | 2 |
| Size Interior | 3073 Sqft |
| Type | House |
| Utility Water | Municipal Water |
Parking
| Attached Garage | 2 |
Land
| Acreage | No |
| Fence Type | Fence |
| Land Amenities | Golf Nearby, Park, Recreation, Schools |
| Landscape Features | Underground Sprinkler |
| Sewer | Municipal Sewage System |
| Size Irregular | 0.19 |
| Size Total | 0.19 Ac|under 1 Acre |
| Size Total Text | 0.19 Ac|under 1 Acre |
Rooms
| Level | Type | Length | Width | Dimensions |
|---|---|---|---|---|
| Basement | Recreation Room | 31'3'' x 28'7'' | ||
| Basement | Den | 17'1'' x 10'4'' | ||
| Basement | 3pc Bathroom | 8'8'' x 7'7'' | ||
| Basement | Bedroom | 20'1'' x 13'2'' | ||
| Main Level | Foyer | 10'7'' x 9'4'' | ||
| Main Level | 4pc Bathroom | 9'10'' x 6'6'' | ||
| Main Level | Bedroom | 14'9'' x 10' | ||
| Main Level | Bedroom | 14'9'' x 10'2'' | ||
| Main Level | Laundry Room | 11'2'' x 7'5'' | ||
| Main Level | 3pc Ensuite Bath | 10'6'' x 6'6'' | ||
| Main Level | Primary Bedroom | 16'11'' x 12' | ||
| Main Level | Living Room | 21'11'' x 12'2'' | ||
| Main Level | Dining Nook | 8'8'' x 7'10'' | ||
| Main Level | Kitchen | 20'3'' x 18'2'' |
https://www.realtor.ca/real-estate/28864352/3285-sundance-drive-west-kelowna-shannon-lake


