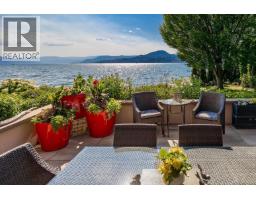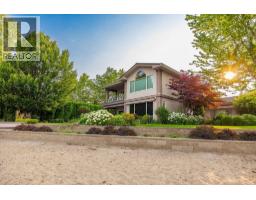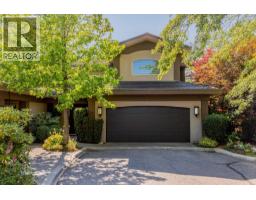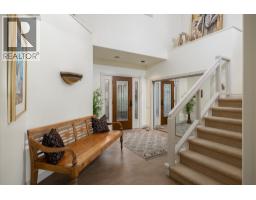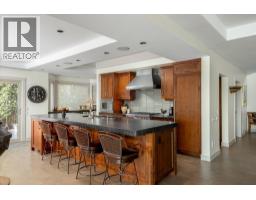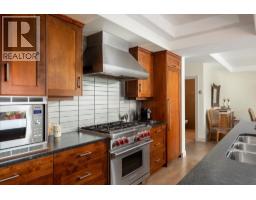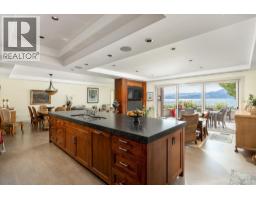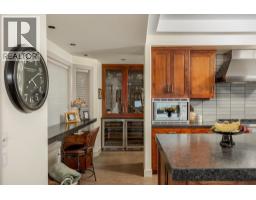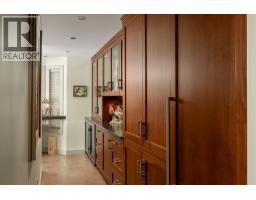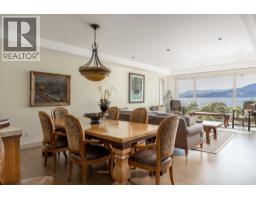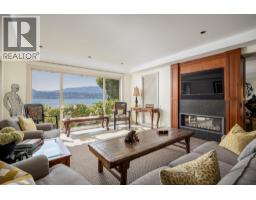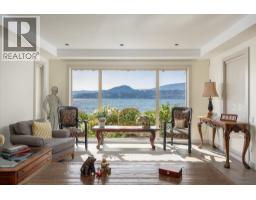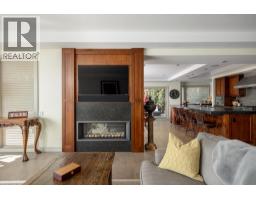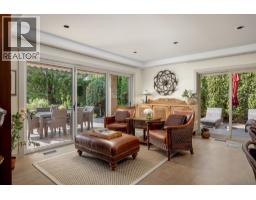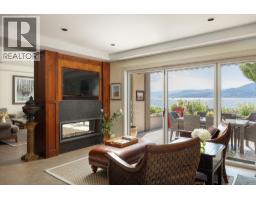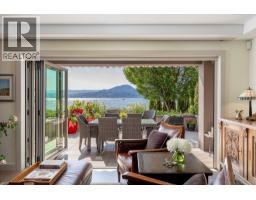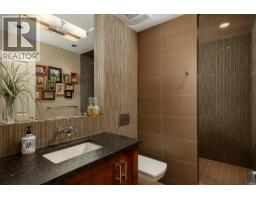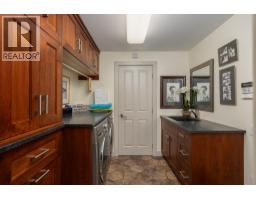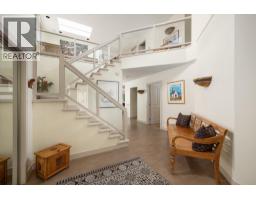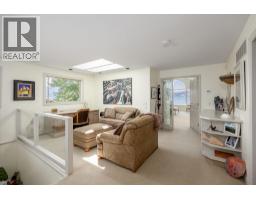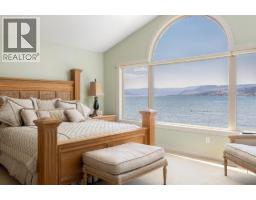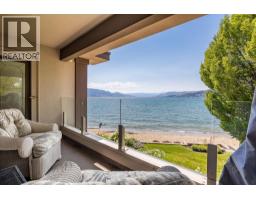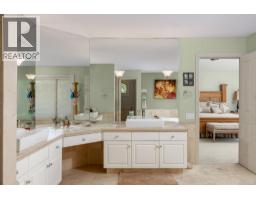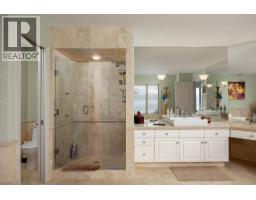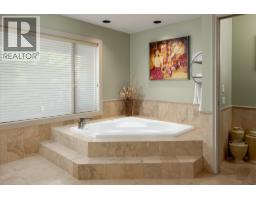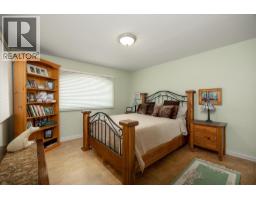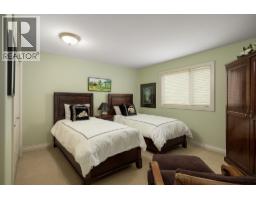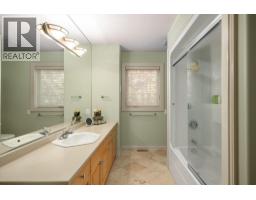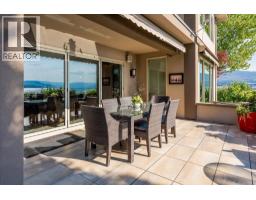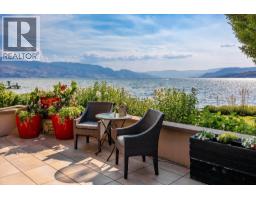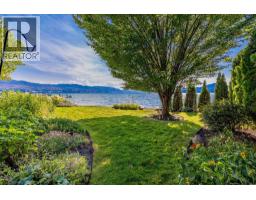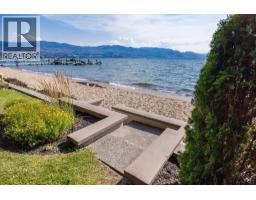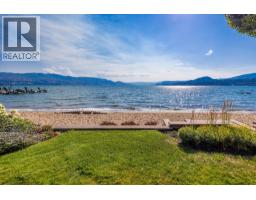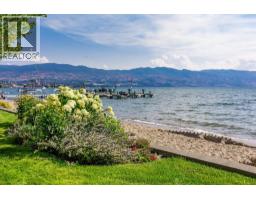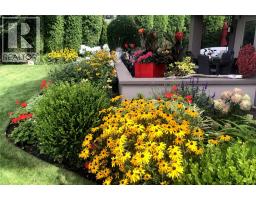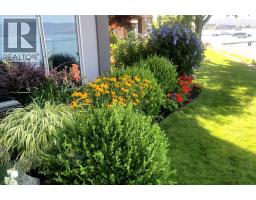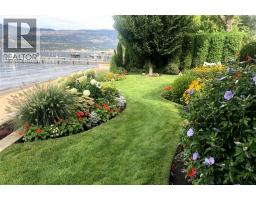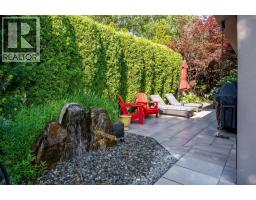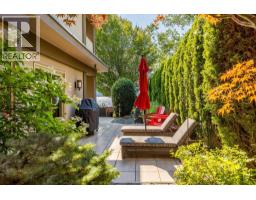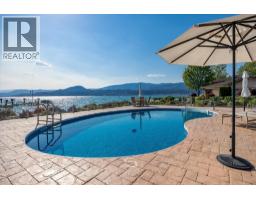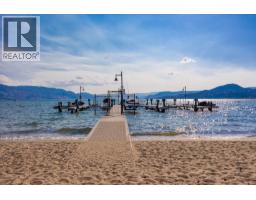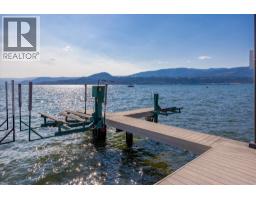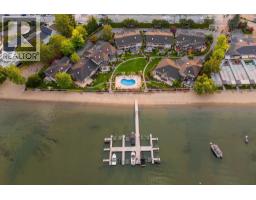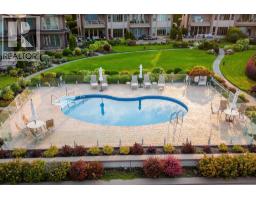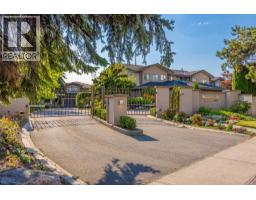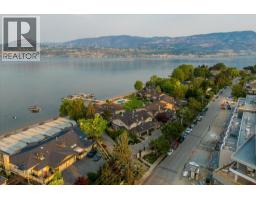3300 Watt Road Unit# 12, Kelowna, British Columbia V1W 3C8 (28877601)
3300 Watt Road Unit# 12 Kelowna, British Columbia V1W 3C8
Interested?
Contact us for more information
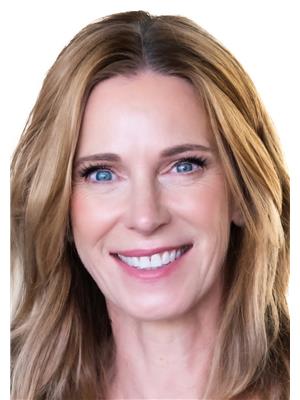
Natalie Benedet
Personal Real Estate Corporation
benedetross.ca/
https://www.facebook.com/BenedetandRoss
https://www.linkedin.com/in/natalie-benedet-2a19ba22/
https://www.instagram.com/benedetandross/

104 - 3477 Lakeshore Rd
Kelowna, British Columbia V1W 3S9
(250) 469-9547
(250) 380-3939
www.sothebysrealty.ca/

Scott Ross
Personal Real Estate Corporation
https://benedetross.ca/
https://www.instagram.com/benedetandrossgroup/

104 - 3477 Lakeshore Rd
Kelowna, British Columbia V1W 3S9
(250) 469-9547
(250) 380-3939
www.sothebysrealty.ca/
$2,990,000Maintenance,
$1,634.11 Monthly
Maintenance,
$1,634.11 MonthlyWelcome to the extraordinary lifestyle of the Lower Mission, where living along the pristine shores of Okanagan Lake and the nearby Village of Pandosy combines convenience with charm. You'll find upscale boutiques, gourmet restaurants, and charming cafes just minutes from your home. Mission Bay’s exclusive gated community, built with timeless integrity in 1990, features this exquisite home, which is part of a tight-knit enclave of only 12 discerning neighbors. Surrounded by lush, manicured grounds, this property provides a peaceful and scenic backdrop for your everyday life. Enjoy sunny afternoons lounging by the lakeside pool or take a quick stroll to the sandy shoreline just steps from your backyard. You can also set sail from your private dock, equipped with an electric boat lift and a Sea-Doo lift, giving you access to countless aquatic adventures right outside your door. The open-concept main floor is flooded with natural light, seamlessly connecting the kitchen, dining area, and two spacious living areas. The space is centered around a stunning two-sided gas fireplace. The chef’s kitchen boasts a granite island, top-of-the-line appliances, and a generous butler’s pantry—ideal for entertaining guests. On the upper level, the primary suite features access to a private lakeside balcony, creating your personal oasis for relaxing and enjoying breathtaking views. Two additional bedrooms and a spacious loft provide ample space for family or guests. Step outside to your large lakeside patio, complete with a soothing water feature and a gas barbecue hookup, perfect for hosting gatherings while taking in the captivating views. This home offers more than just a residence; it provides a lifestyle. Experience the tranquility, luxury, and convenience of Mission Bay living, where every day feels like a vacation. Close proximity to Kelowna General Hospital adds peace of mind and easy accessibility. (id:26472)
Property Details
| MLS® Number | 10363229 |
| Property Type | Single Family |
| Neigbourhood | Lower Mission |
| Community Name | Mission Bay |
| Amenities Near By | Park, Recreation, Shopping |
| Features | Central Island, One Balcony |
| Parking Space Total | 2 |
| Pool Type | Inground Pool, Outdoor Pool, Pool |
| Structure | Dock |
| View Type | Lake View, Mountain View, View (panoramic) |
Building
| Bathroom Total | 3 |
| Bedrooms Total | 3 |
| Appliances | Refrigerator, Dishwasher, Freezer, Range - Gas, Microwave, Hood Fan, Washer & Dryer, Wine Fridge |
| Basement Type | Crawl Space |
| Constructed Date | 1990 |
| Construction Style Attachment | Attached |
| Cooling Type | Central Air Conditioning |
| Exterior Finish | Stucco |
| Fireplace Fuel | Gas |
| Fireplace Present | Yes |
| Fireplace Total | 1 |
| Fireplace Type | Unknown |
| Heating Type | See Remarks |
| Roof Material | Tile |
| Roof Style | Unknown |
| Stories Total | 2 |
| Size Interior | 3143 Sqft |
| Type | Row / Townhouse |
| Utility Water | Municipal Water |
Parking
| Attached Garage | 2 |
Land
| Acreage | No |
| Land Amenities | Park, Recreation, Shopping |
| Landscape Features | Landscaped |
| Sewer | Municipal Sewage System |
| Size Total Text | Under 1 Acre |
| Surface Water | Lake |
| Zoning Type | Unknown |
Rooms
| Level | Type | Length | Width | Dimensions |
|---|---|---|---|---|
| Second Level | Bedroom | 12'2'' x 15'9'' | ||
| Second Level | 4pc Ensuite Bath | 11'7'' x 7'10'' | ||
| Second Level | Bedroom | 14'7'' x 14'4'' | ||
| Second Level | Loft | 18'0'' x 12'4'' | ||
| Second Level | 5pc Ensuite Bath | 16'8'' x 13'7'' | ||
| Second Level | Primary Bedroom | 16'0'' x 21'6'' | ||
| Main Level | Office | 5'3'' x 15'4'' | ||
| Main Level | Pantry | 12'11'' x 5'3'' | ||
| Main Level | Family Room | 17'2'' x 12'5'' | ||
| Main Level | Kitchen | 12'10'' x 9'9'' | ||
| Main Level | Living Room | 16'4'' x 19' | ||
| Main Level | Dining Room | 16'4'' x 9' | ||
| Main Level | 3pc Bathroom | 10'1'' x 5'1'' | ||
| Main Level | Laundry Room | 10'8'' x 8'2'' | ||
| Main Level | Foyer | 13'6'' x 11'0'' |
https://www.realtor.ca/real-estate/28877601/3300-watt-road-unit-12-kelowna-lower-mission


