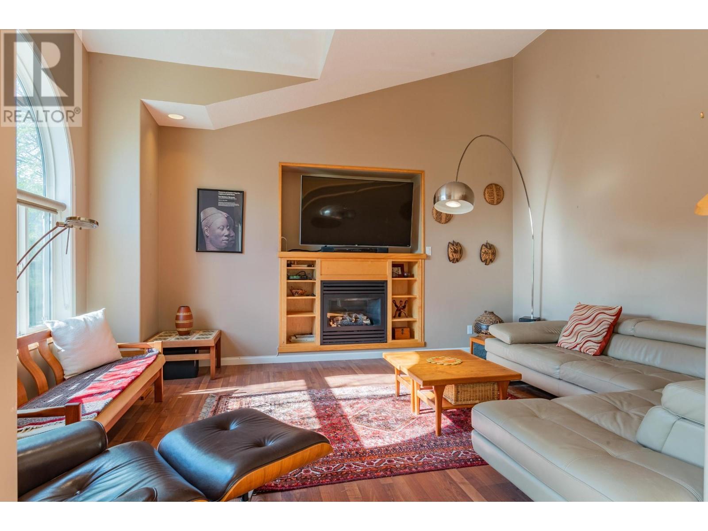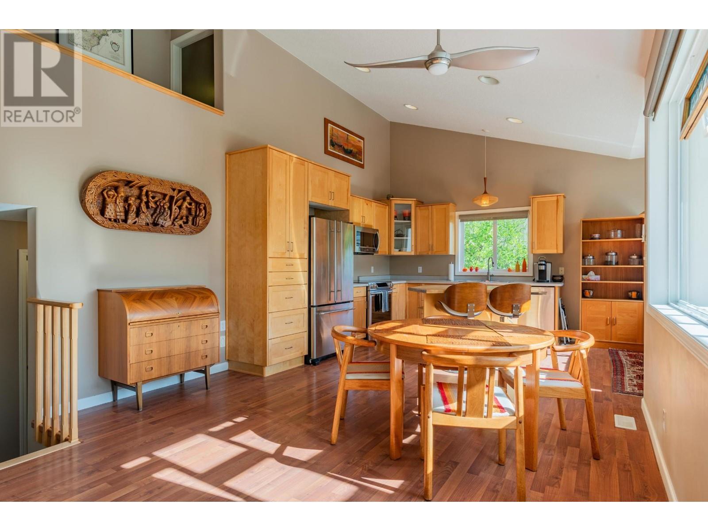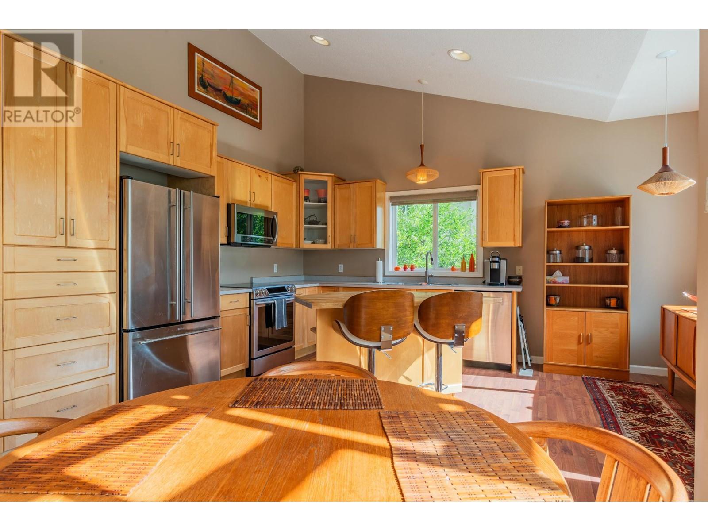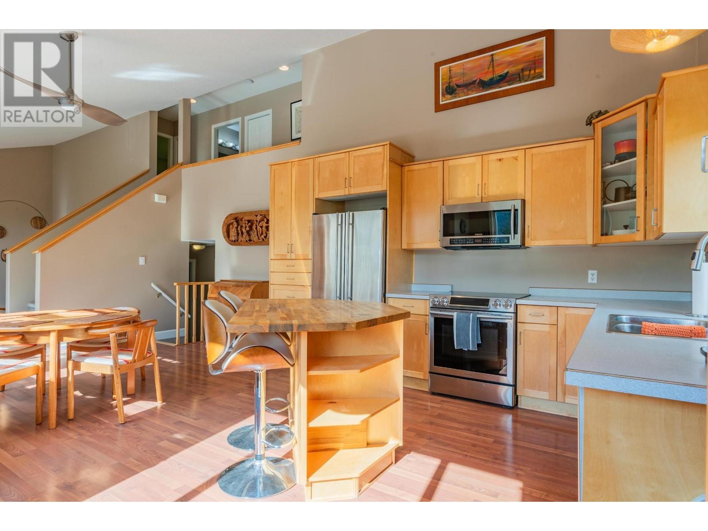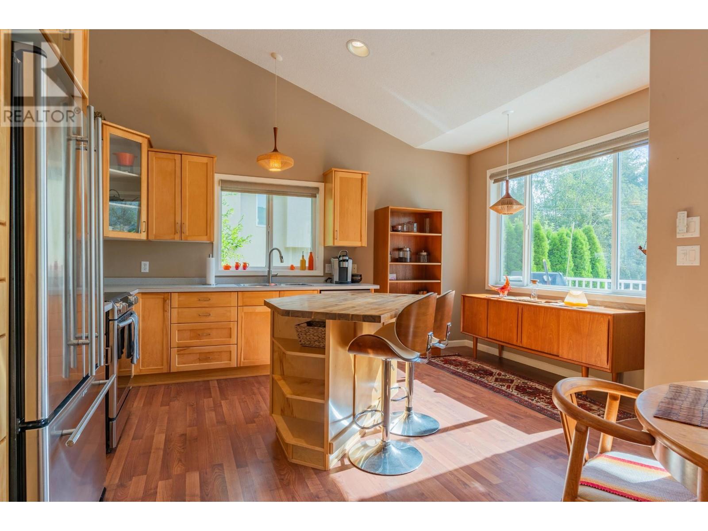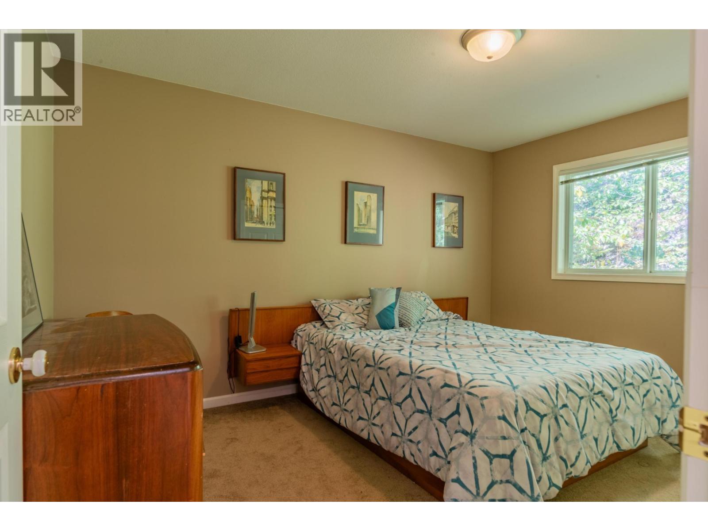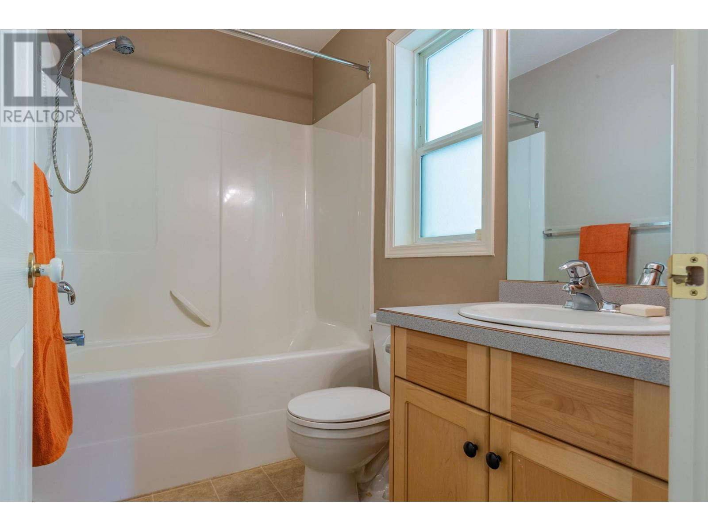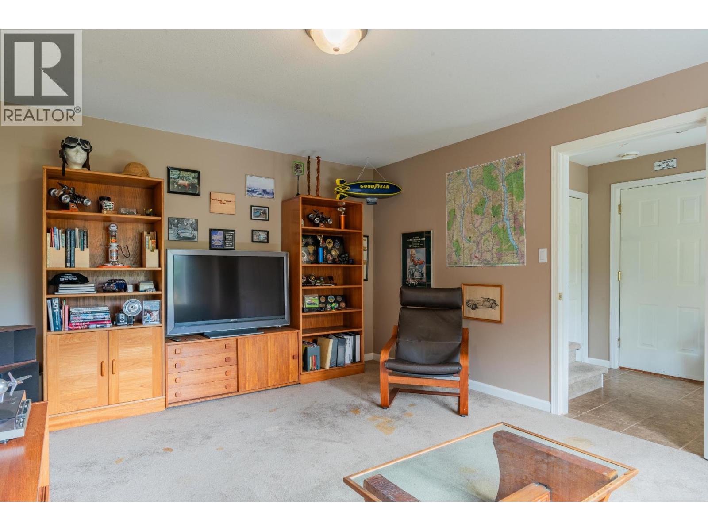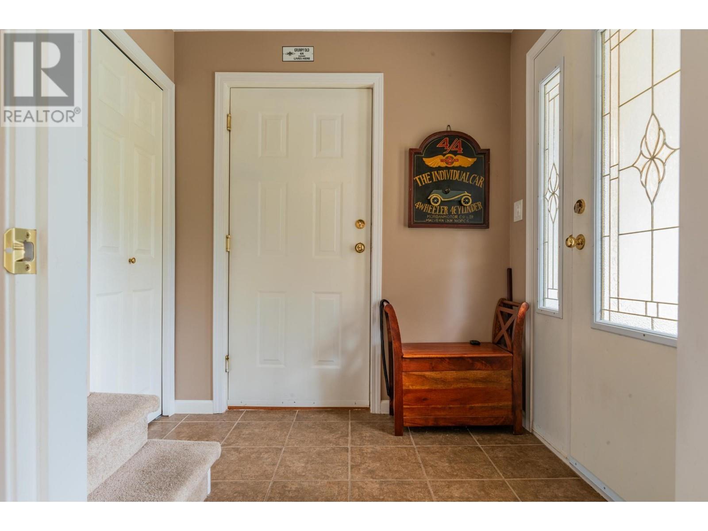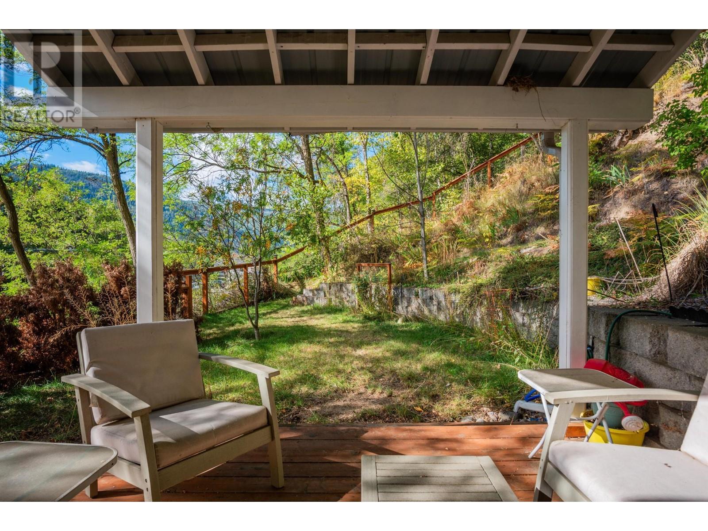3301 Laburnum Drive, Trail, British Columbia V1R 2S8 (28299758)
3301 Laburnum Drive Trail, British Columbia V1R 2S8
Interested?
Contact us for more information

Thea Hanson
Personal Real Estate Corporation
https://www.youtube.com/embed/BQlEik5ns3E
www.theahanson.com/
https://www.facebook.com/theahansonrealestate
https://www.linkedin.com/in/thea-hanson-07b71416/
https://www.instagram.com/theahansonrealestate/
1252 Bay Avenue,
Trail, British Columbia V1R 4A6
(250) 368-5000
www.allprorealty.ca/
$599,000
Welcome to this stunning 4-level split home where timeless design meets modern comfort. From the moment you enter, vaulted ceilings and an open-concept main floor create a bright, airy feel. The kitchen, truly the heart of the home, showcases a striking butcher block island, abundant cabinetry, and a seamless flow into the dining and living areas perfect for gatherings or quiet nights in. The living room is warm and inviting, anchored by a cozy gas fireplace and custom-built entertainment unit. Upstairs, the spacious primary suite offers a walk-in closet and spa-like ensuite, while a second large bedroom and full bath provide comfort for family or guests. The lower levels extend the living space even further. On the third level, you’ll find another bedroom, a full bath, and a well-planned laundry room with extra storage. The fourth level boasts a versatile family room ideal for movie nights, recreation, or a home gym with direct access to the double attached garage. Step outside to a beautifully landscaped backyard with lush perennial gardens, underground sprinklers, and full fencing for privacy and ease of care. Perfectly located just a short stroll from a nearby park, this home blends indoor comfort with outdoor enjoyment. More than a house, it’s a lifestyle ready to be embraced. (id:26472)
Property Details
| MLS® Number | 10347459 |
| Property Type | Single Family |
| Neigbourhood | Trail |
| Amenities Near By | Park, Shopping |
| Features | Private Setting, Central Island, One Balcony |
| Parking Space Total | 2 |
| View Type | Mountain View |
Building
| Bathroom Total | 3 |
| Bedrooms Total | 3 |
| Architectural Style | Split Level Entry |
| Basement Type | Full |
| Constructed Date | 2004 |
| Construction Style Attachment | Detached |
| Construction Style Split Level | Other |
| Exterior Finish | Stucco |
| Fireplace Fuel | Gas |
| Fireplace Present | Yes |
| Fireplace Total | 1 |
| Fireplace Type | Unknown |
| Flooring Type | Carpeted, Laminate, Linoleum, Mixed Flooring |
| Heating Type | Forced Air |
| Roof Material | Asphalt Shingle |
| Roof Style | Unknown |
| Stories Total | 4 |
| Size Interior | 1992 Sqft |
| Type | House |
| Utility Water | Municipal Water |
Parking
| Attached Garage | 2 |
Land
| Acreage | No |
| Land Amenities | Park, Shopping |
| Landscape Features | Landscaped, Underground Sprinkler |
| Sewer | Municipal Sewage System |
| Size Irregular | 0.18 |
| Size Total | 0.18 Ac|under 1 Acre |
| Size Total Text | 0.18 Ac|under 1 Acre |
| Zoning Type | Unknown |
Rooms
| Level | Type | Length | Width | Dimensions |
|---|---|---|---|---|
| Second Level | 4pc Ensuite Bath | Measurements not available | ||
| Second Level | Primary Bedroom | 13'8'' x 12'10'' | ||
| Second Level | 4pc Bathroom | Measurements not available | ||
| Second Level | Bedroom | 13'7'' x 9'10'' | ||
| Basement | Utility Room | 9'0'' x 6'2'' | ||
| Basement | Laundry Room | 12'6'' x 13'0'' | ||
| Basement | 4pc Bathroom | Measurements not available | ||
| Basement | Bedroom | 13'10'' x 13'0'' | ||
| Lower Level | Family Room | 15'9'' x 12'4'' | ||
| Lower Level | Foyer | 6'6'' x 7'1'' | ||
| Main Level | Living Room | 16'3'' x 12'10'' | ||
| Main Level | Dining Room | 12'9'' x 11'0'' | ||
| Main Level | Kitchen | 15'9'' x 13'6'' |
https://www.realtor.ca/real-estate/28299758/3301-laburnum-drive-trail-trail





























































