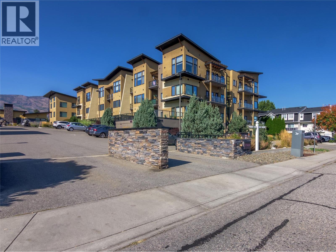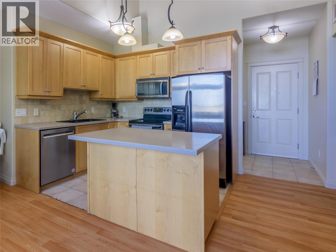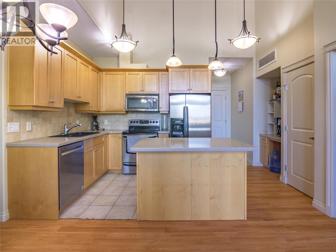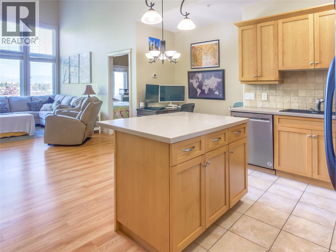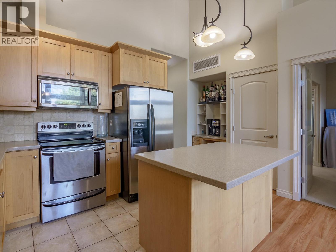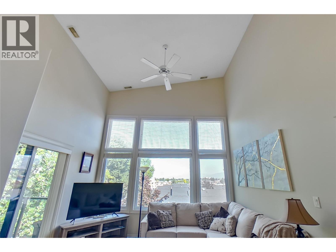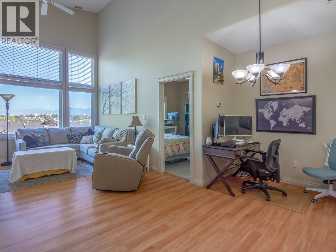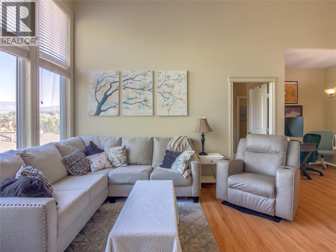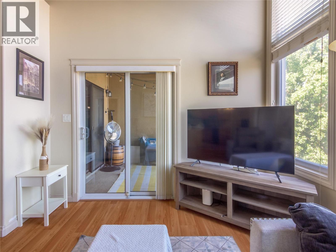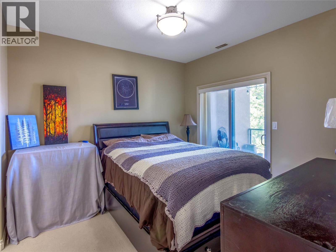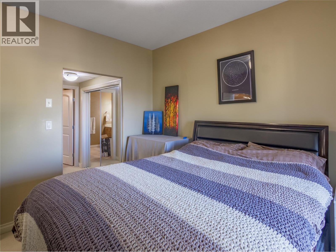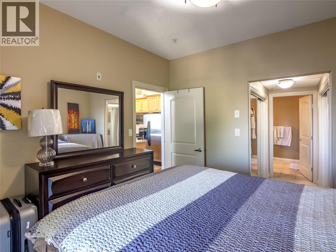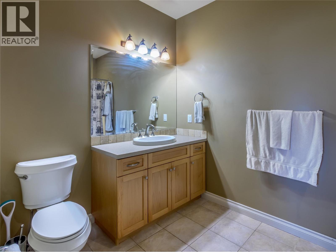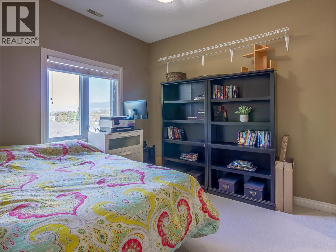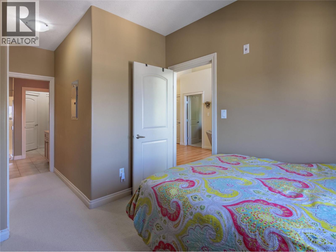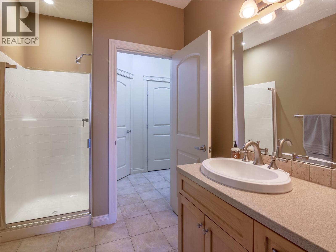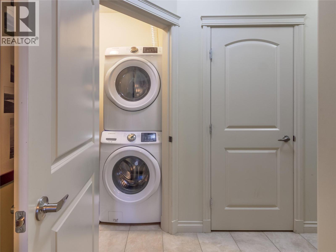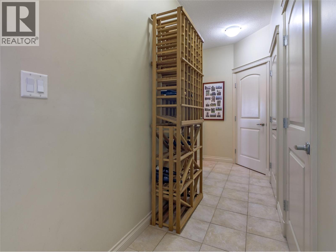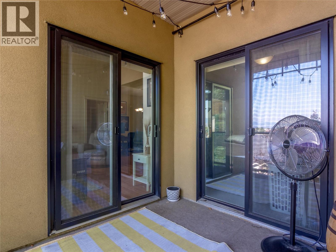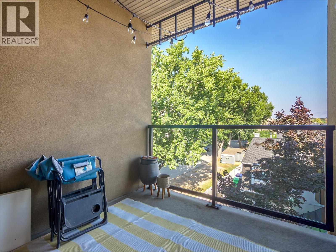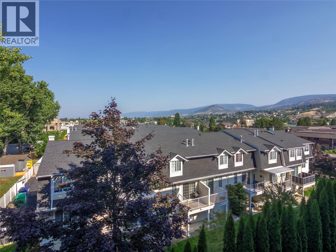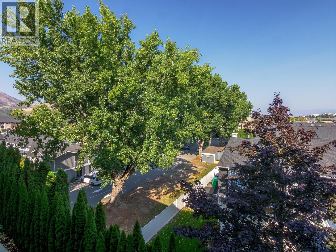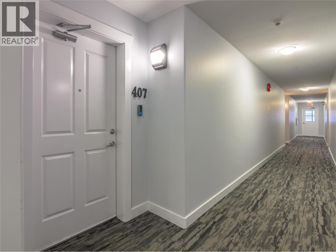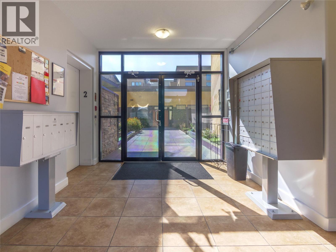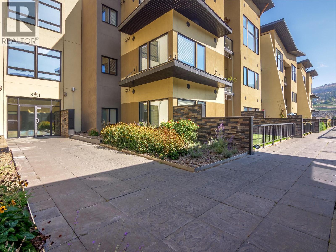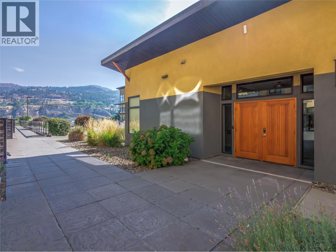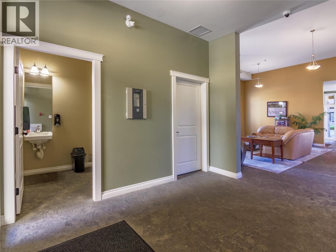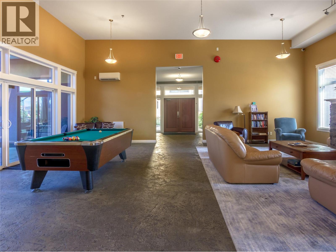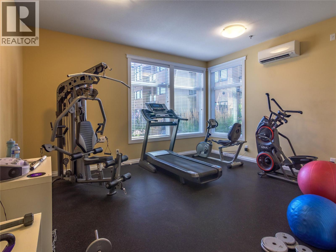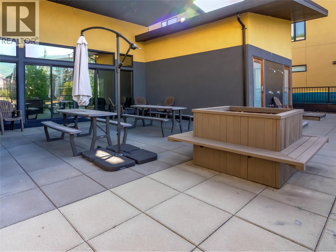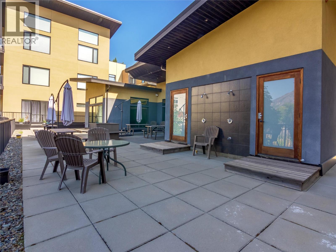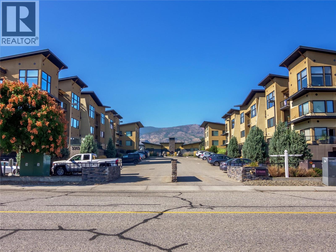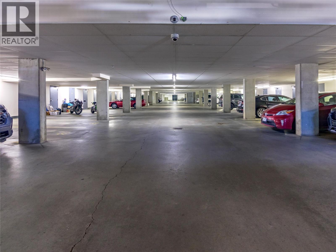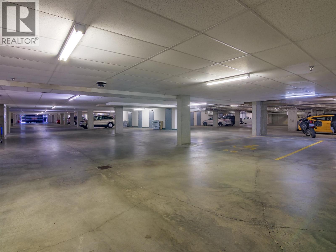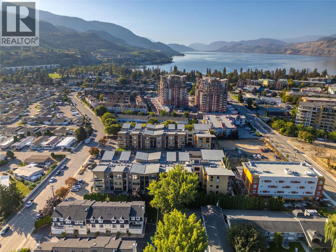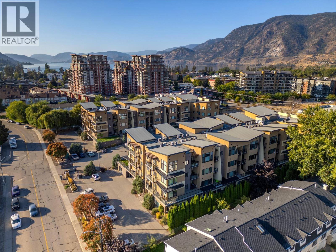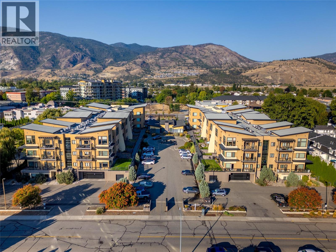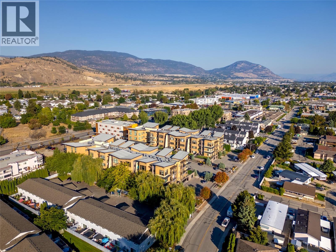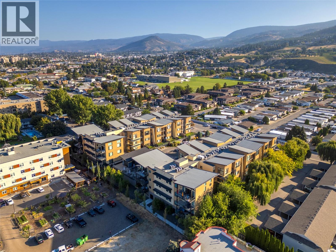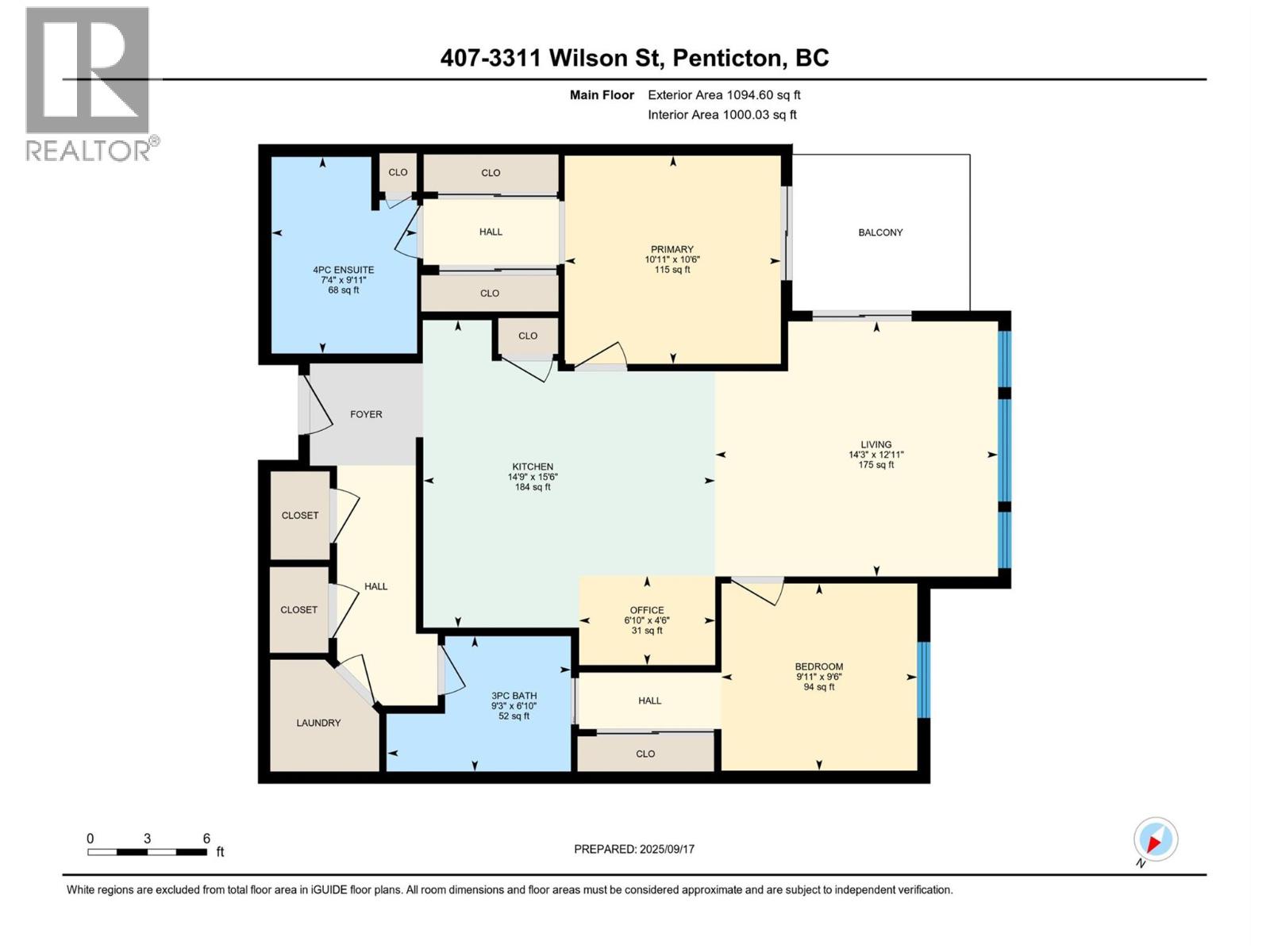3311 Wilson Street Unit# 407, Penticton, British Columbia V2A 8J3 (28881674)
3311 Wilson Street Unit# 407 Penticton, British Columbia V2A 8J3
Interested?
Contact us for more information

Heena Nagar
Personal Real Estate Corporation
heenanagar.ca/
https://heenarealestate/

645 Main Street
Penticton, British Columbia V2A 5C9
(833) 817-6506
(866) 263-9200
www.exprealty.ca/
$475,000Maintenance, Reserve Fund Contributions, Insurance, Ground Maintenance, Property Management, Other, See Remarks, Recreation Facilities, Sewer, Waste Removal, Water
$447.64 Monthly
Maintenance, Reserve Fund Contributions, Insurance, Ground Maintenance, Property Management, Other, See Remarks, Recreation Facilities, Sewer, Waste Removal, Water
$447.64 MonthlyCLICK VIDEO. Top-Floor Condo with Stunning Mountain Views! Welcome to this bright unit showcasing vaulted ceilings and unobstructed north-facing mountain views. Offering 2 spacious bedrooms and 2 bathrooms, including a private en-suite, this home blends comfort and convenience in every detail. The modern kitchen features stainless steel appliances, while the main living areas boast durable laminate flooring and cozy carpeted bedrooms. Enjoy in-suite stackable laundry, a newer hot water tank, a secure underground parking spot and a storage locker for added functionality. Located in a pet-friendly complex with no age restrictions, this home is perfect for first-time buyers, downsizers, or investors. Move-in ready and ideally situated for easy living in the beautiful Okanagan! (id:26472)
Property Details
| MLS® Number | 10363069 |
| Property Type | Single Family |
| Neigbourhood | Main South |
| Community Name | The Verana |
| Community Features | Pets Allowed With Restrictions |
| Parking Space Total | 1 |
| Storage Type | Storage, Locker |
Building
| Bathroom Total | 2 |
| Bedrooms Total | 2 |
| Constructed Date | 2006 |
| Cooling Type | Central Air Conditioning |
| Heating Type | Forced Air |
| Stories Total | 1 |
| Size Interior | 1076 Sqft |
| Type | Apartment |
| Utility Water | Municipal Water |
Parking
| Underground |
Land
| Acreage | No |
| Sewer | Municipal Sewage System |
| Size Total Text | Under 1 Acre |
| Zoning Type | Unknown |
Rooms
| Level | Type | Length | Width | Dimensions |
|---|---|---|---|---|
| Main Level | Dining Room | 4'6'' x 6'10'' | ||
| Main Level | Living Room | 12'11'' x 14'3'' | ||
| Main Level | Bedroom | 9'6'' x 9'11'' | ||
| Main Level | 4pc Ensuite Bath | 9'11'' x 7'4'' | ||
| Main Level | Primary Bedroom | 10'6'' x 10'11'' | ||
| Main Level | 3pc Bathroom | 6'10'' x 9'3'' | ||
| Main Level | Kitchen | 15'6'' x 14'9'' |
https://www.realtor.ca/real-estate/28881674/3311-wilson-street-unit-407-penticton-main-south










































