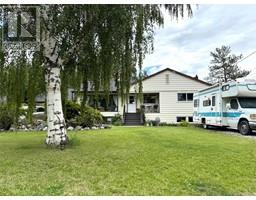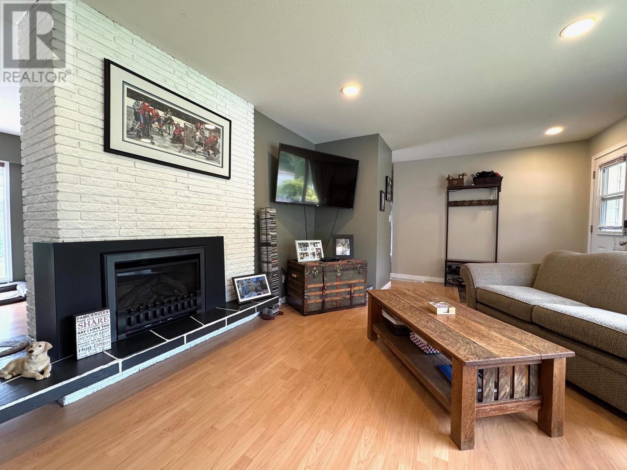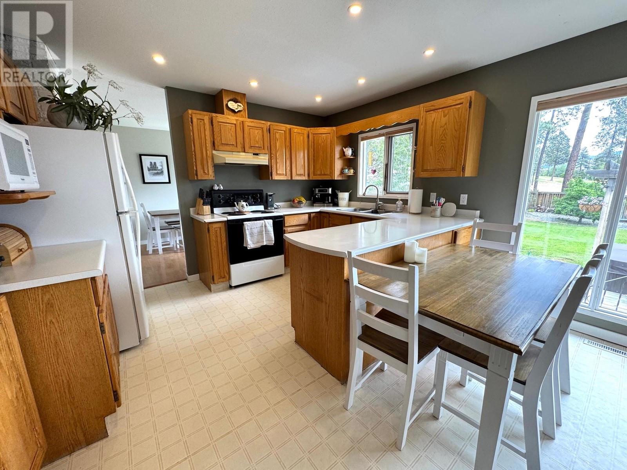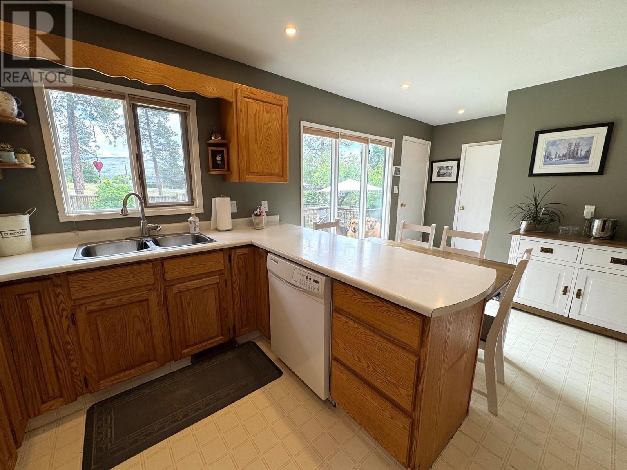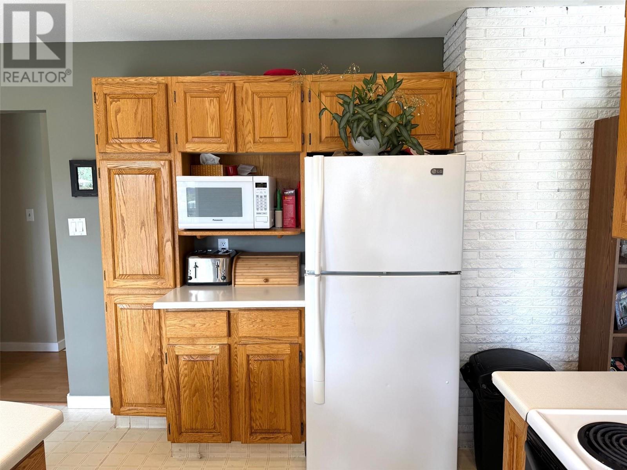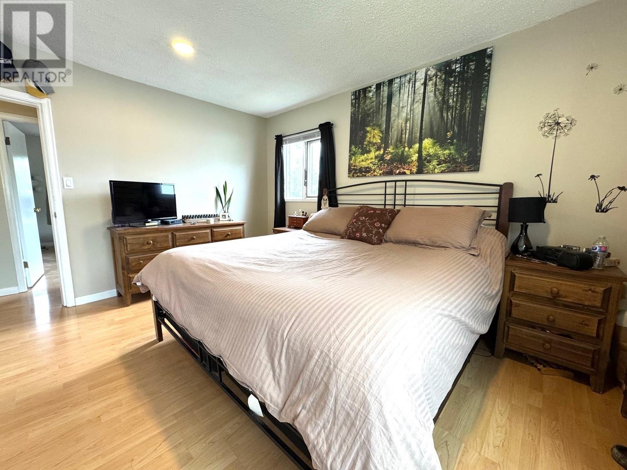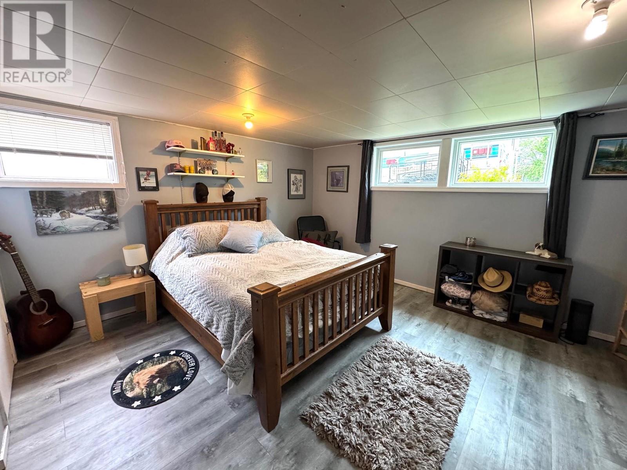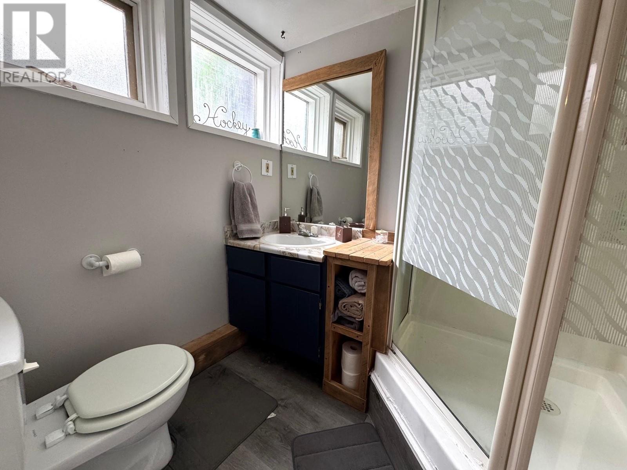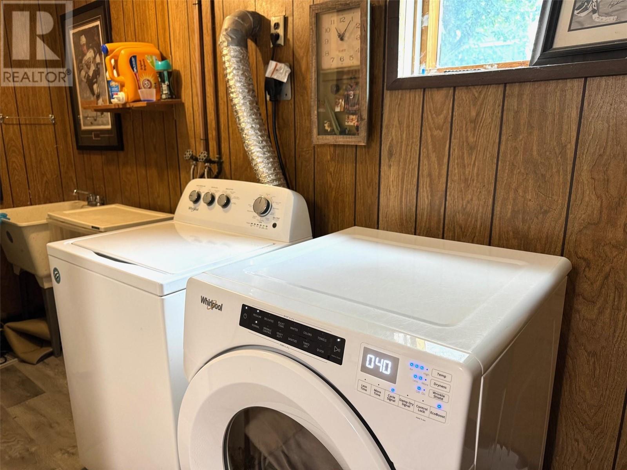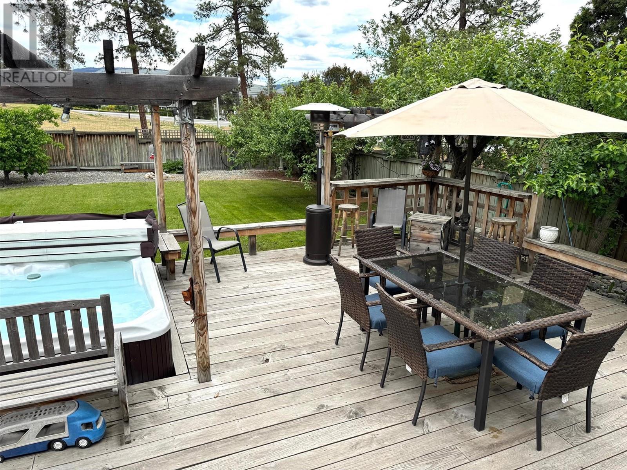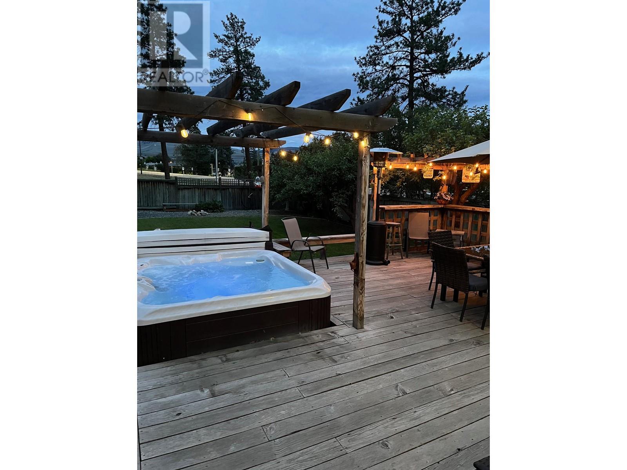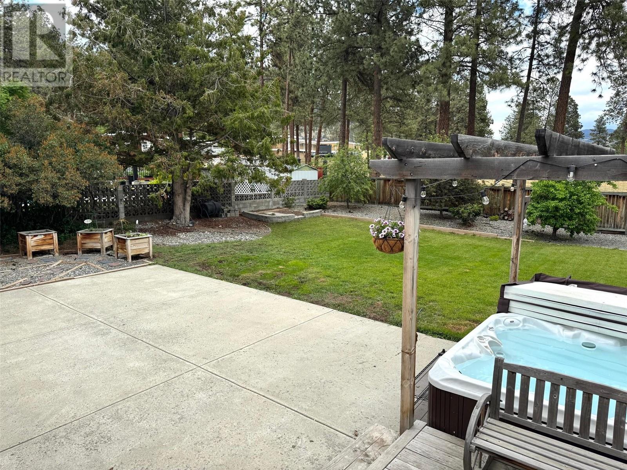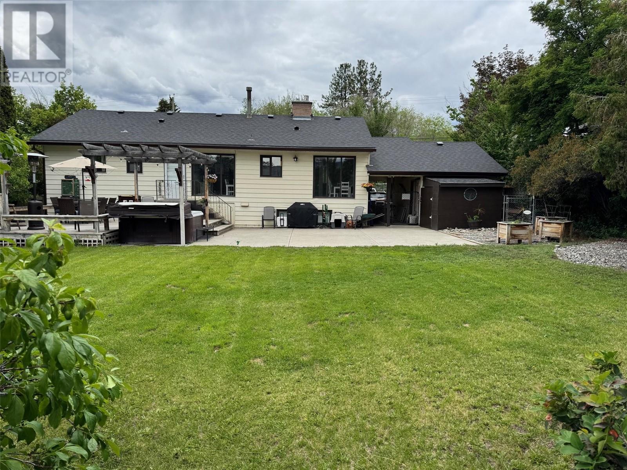3314 Grimmet Street, Merritt, British Columbia V1K 1J1 (28409941)
3314 Grimmet Street Merritt, British Columbia V1K 1J1
Interested?
Contact us for more information

Janis Post
Personal Real Estate Corporation

1 - 2114 Nicola Ave
Merritt, British Columbia V1K 1R6
(250) 378-6941
https://www.remaxlegacy.ca/
$629,000
Fantastic Family Home Just Steps from Bench Elementary! Welcome to this ideal family home, perfectly located just a short walk from Bench Elementary School. Situated on a spacious and private 0.28-acre fully fenced lot, this 4-bedroom, 2-bathroom home offers plenty of room both inside and out. With three bedrooms upstairs and one down, it’s a great layout for growing families or those needing extra space for guests or a home office. Recent upgrades include a new roof, hot water tank, furnace, and central air conditioning, ensuring comfort and peace of mind. The home also boasts a 200-amp electrical service and three brand-new Renewal by Andersen windows, adding energy efficiency and value. Enjoy outdoor living in a fully fenced yard with various mature fruit trees, a large deck, hot tub, and pergola – perfect for relaxing or entertaining. There's also a single-car garage for storage and ample parking for vehicles, RVs, or toys. A wonderful combination of location, updates, and usable space – this home is ready for you to move in and make it your own! (id:26472)
Property Details
| MLS® Number | 10350622 |
| Property Type | Single Family |
| Neigbourhood | Merritt |
| Amenities Near By | Schools |
| Community Features | Family Oriented |
| Features | Level Lot |
| Parking Space Total | 1 |
| View Type | Mountain View, Valley View |
Building
| Bathroom Total | 2 |
| Bedrooms Total | 4 |
| Appliances | Refrigerator, Dishwasher, Range - Electric, Washer & Dryer |
| Architectural Style | Bungalow |
| Constructed Date | 1962 |
| Construction Style Attachment | Detached |
| Cooling Type | Central Air Conditioning |
| Exterior Finish | Vinyl Siding |
| Fireplace Fuel | Gas |
| Fireplace Present | Yes |
| Fireplace Total | 2 |
| Fireplace Type | Unknown |
| Flooring Type | Mixed Flooring |
| Heating Type | Forced Air, See Remarks |
| Roof Material | Asphalt Shingle |
| Roof Style | Unknown |
| Stories Total | 1 |
| Size Interior | 2050 Sqft |
| Type | House |
| Utility Water | Municipal Water |
Parking
| Additional Parking | |
| Breezeway | |
| Attached Garage | 1 |
| R V |
Land
| Acreage | No |
| Fence Type | Fence |
| Land Amenities | Schools |
| Landscape Features | Level |
| Sewer | Municipal Sewage System |
| Size Irregular | 0.28 |
| Size Total | 0.28 Ac|under 1 Acre |
| Size Total Text | 0.28 Ac|under 1 Acre |
| Zoning Type | Residential |
Rooms
| Level | Type | Length | Width | Dimensions |
|---|---|---|---|---|
| Basement | 3pc Bathroom | Measurements not available | ||
| Basement | Utility Room | 20'4'' x 11'2'' | ||
| Basement | Bedroom | 15'1'' x 15'8'' | ||
| Basement | Storage | 10'7'' x 6'1'' | ||
| Basement | Laundry Room | 13'0'' x 4'2'' | ||
| Basement | Recreation Room | 12'9'' x 19'2'' | ||
| Main Level | Primary Bedroom | 14'5'' x 11'5'' | ||
| Main Level | Bedroom | 12'4'' x 9'8'' | ||
| Main Level | Bedroom | 9'8'' x 8'9'' | ||
| Main Level | Foyer | 4'7'' x 9'1'' | ||
| Main Level | 4pc Bathroom | Measurements not available | ||
| Main Level | Living Room | 15'9'' x 12'6'' | ||
| Main Level | Dining Room | 9'1'' x 12'0'' | ||
| Main Level | Kitchen | 15'9'' x 12'4'' |
https://www.realtor.ca/real-estate/28409941/3314-grimmet-street-merritt-merritt


