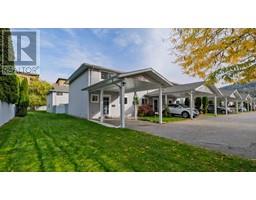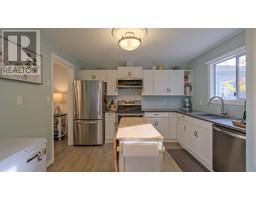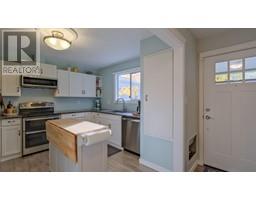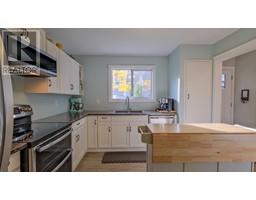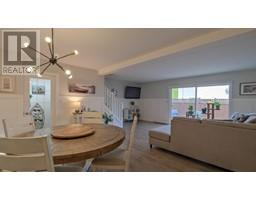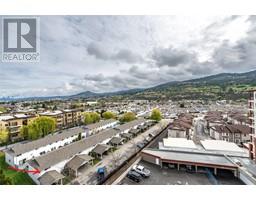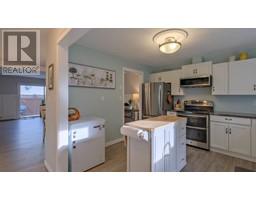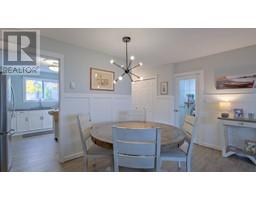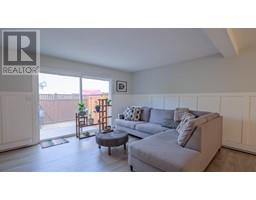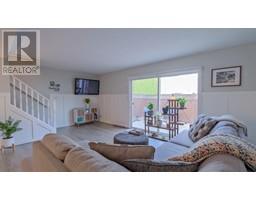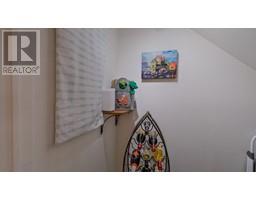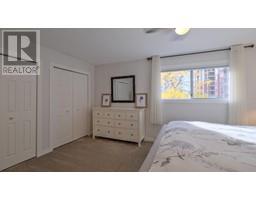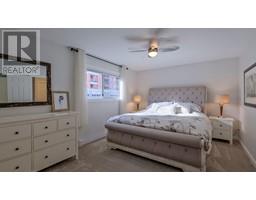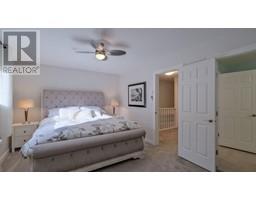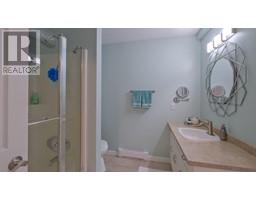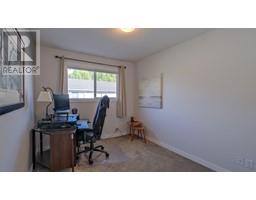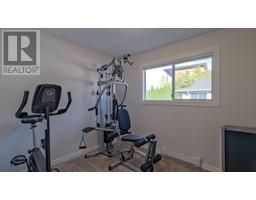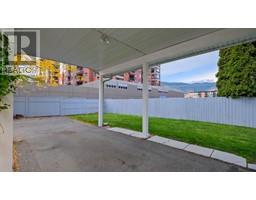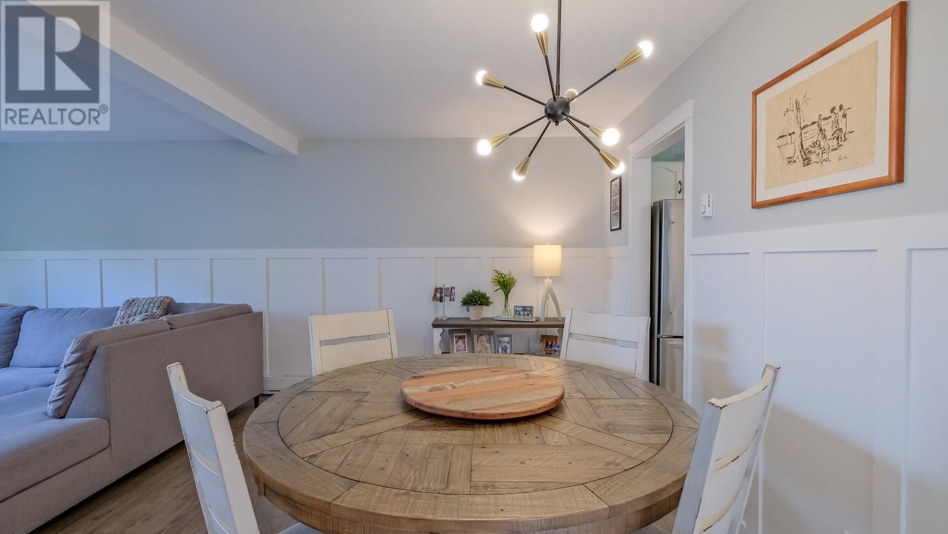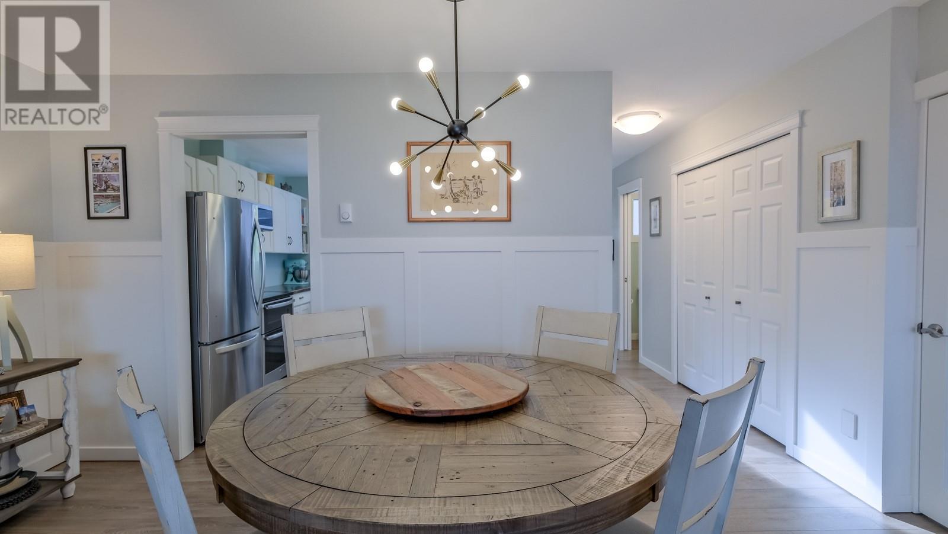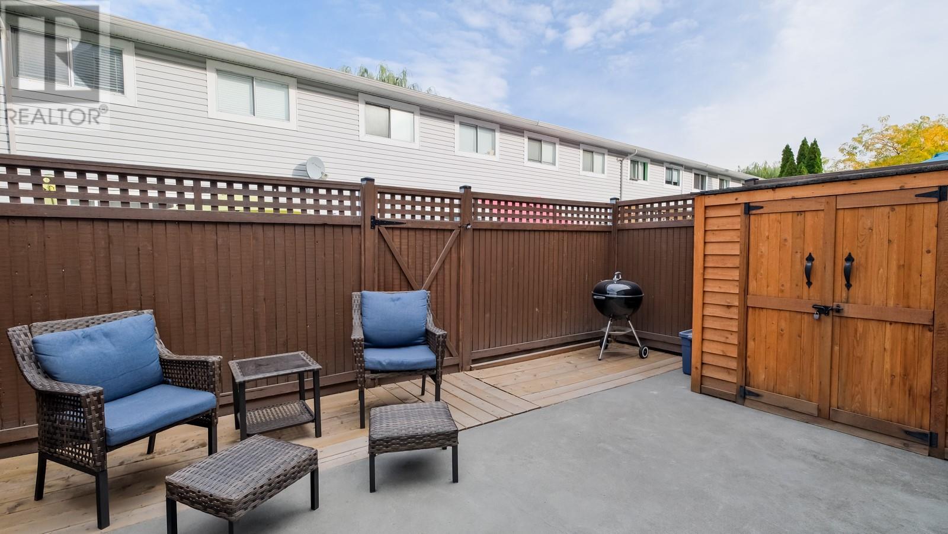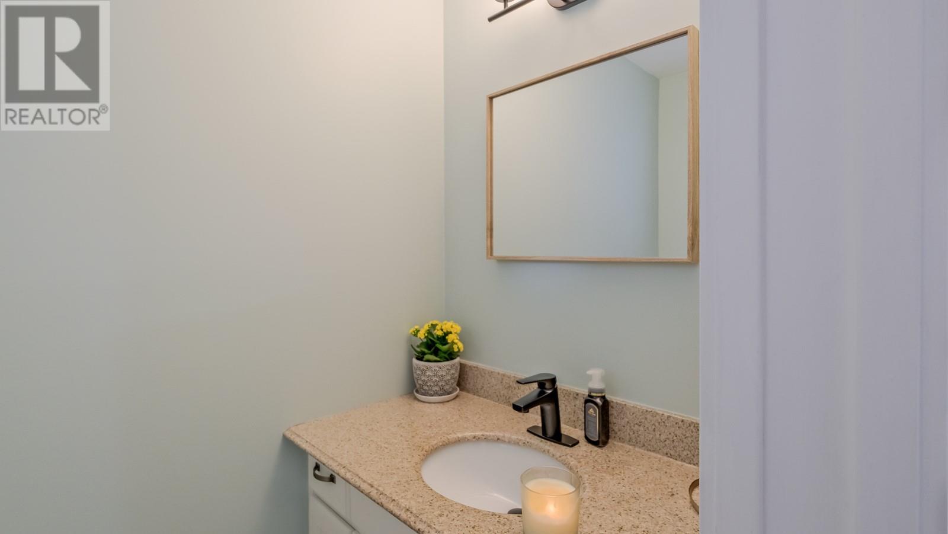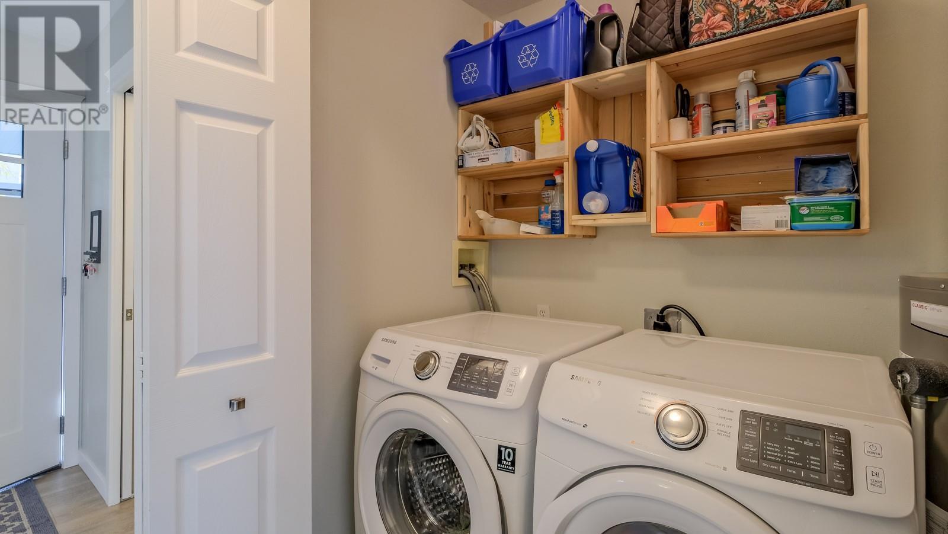3315 Wilson Street Unit# 114, Penticton, British Columbia V2A 8J3 (26816899)
3315 Wilson Street Unit# 114 Penticton, British Columbia V2A 8J3
Interested?
Contact us for more information

Tracy Dionne

484 Main Street
Penticton, British Columbia V2A 5C5
(250) 493-2244
(250) 492-6640
$499,900Maintenance, Insurance, Ground Maintenance, Property Management, Other, See Remarks, Sewer, Water
$326.53 Monthly
Maintenance, Insurance, Ground Maintenance, Property Management, Other, See Remarks, Sewer, Water
$326.53 MonthlyJust a stroll to Skaha Beach and Parks, restaurants, new coffee shops and all your shopping needs! Penticton's revitalized south end offers a completely renovated 1334 sq foot, 3 bedroom 2 bath corner unit Townhome. Boasting new flooring, Stainless steel appliances, light fixtures, plumbing completely done, and fresh paint throughout. Oversized living and dining areas leads to a private fenced BBQ and entertainment area with additional self contained storage space. Upper level has fresh newer carpeted area and contains all 3 bedrooms and full bathroom perfect for family or guests. These units have a very desired floor plan and works super well for all types of buyers. Carport parking and additional space for extra vehicle, concrete crawl area for way more storage. Well run private strata with no age or long term rental restrictions and 1 Cat welcome. Call LS for more info. All measurements are approx. (id:26472)
Property Details
| MLS® Number | 10311464 |
| Property Type | Single Family |
| Neigbourhood | Main South |
| Community Name | Wilson Court |
| Amenities Near By | Golf Nearby, Airport, Recreation, Schools, Shopping |
| Features | Level Lot, Private Setting, Corner Site |
| Parking Space Total | 1 |
| Storage Type | Storage, Locker |
| View Type | Mountain View |
Building
| Bathroom Total | 2 |
| Bedrooms Total | 3 |
| Appliances | Range, Refrigerator, Dishwasher, Dryer, Microwave, Washer |
| Basement Type | Crawl Space |
| Constructed Date | 1991 |
| Construction Style Attachment | Attached |
| Exterior Finish | Vinyl Siding |
| Half Bath Total | 1 |
| Heating Fuel | Electric |
| Heating Type | Baseboard Heaters |
| Roof Material | Asphalt Shingle |
| Roof Style | Unknown |
| Stories Total | 2 |
| Size Interior | 1334 Sqft |
| Type | Row / Townhouse |
| Utility Water | Municipal Water |
Parking
| See Remarks | |
| Carport | |
| Other |
Land
| Access Type | Easy Access |
| Acreage | No |
| Fence Type | Fence |
| Land Amenities | Golf Nearby, Airport, Recreation, Schools, Shopping |
| Landscape Features | Landscaped, Level |
| Sewer | Municipal Sewage System |
| Size Total Text | Under 1 Acre |
| Zoning Type | Unknown |
Rooms
| Level | Type | Length | Width | Dimensions |
|---|---|---|---|---|
| Second Level | Primary Bedroom | 16'10'' x 11'2'' | ||
| Second Level | Bedroom | 11'3'' x 9' | ||
| Second Level | Bedroom | 10'1'' x 8'8'' | ||
| Second Level | 4pc Bathroom | Measurements not available | ||
| Main Level | Living Room | 15'6'' x 13' | ||
| Main Level | Kitchen | 11'4'' x 11'1'' | ||
| Main Level | Dining Room | 15'2'' x 8'8'' | ||
| Main Level | 2pc Bathroom | Measurements not available |
https://www.realtor.ca/real-estate/26816899/3315-wilson-street-unit-114-penticton-main-south


