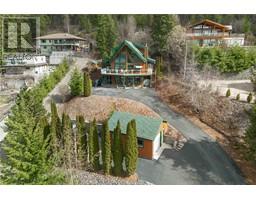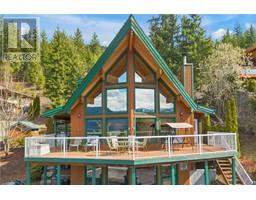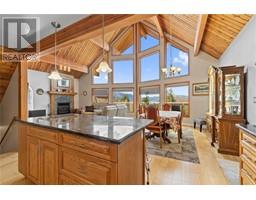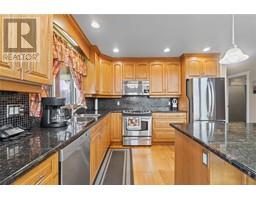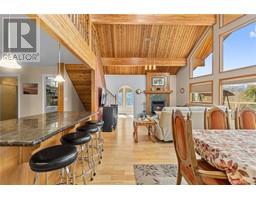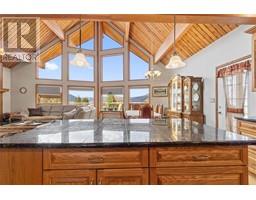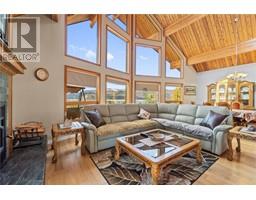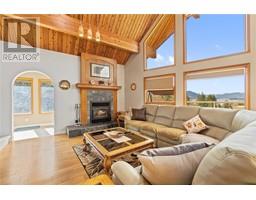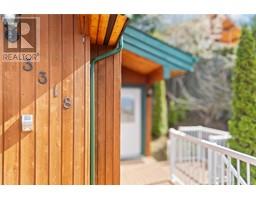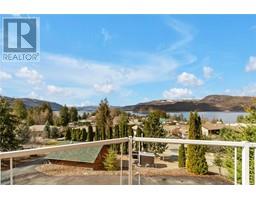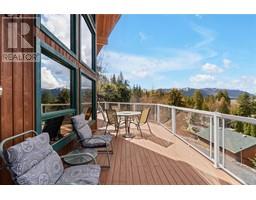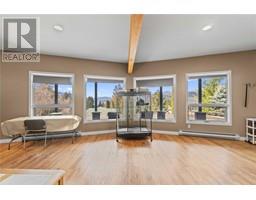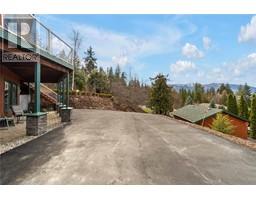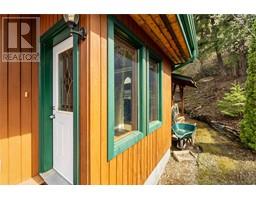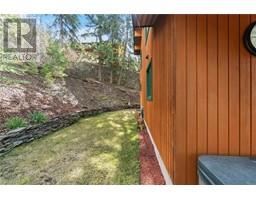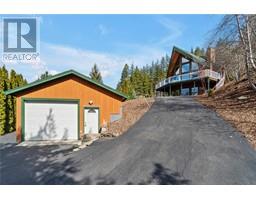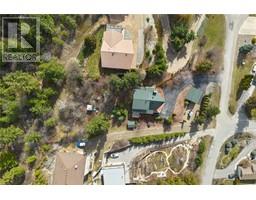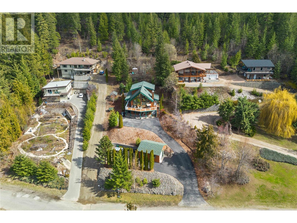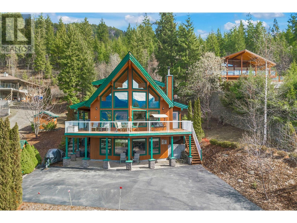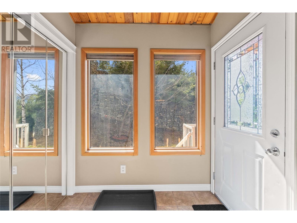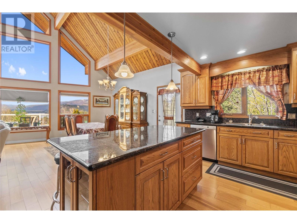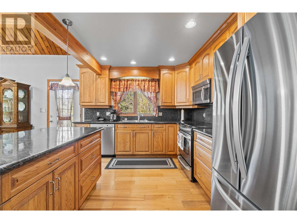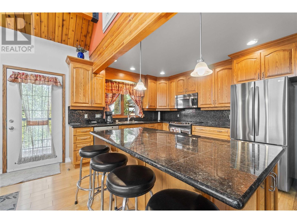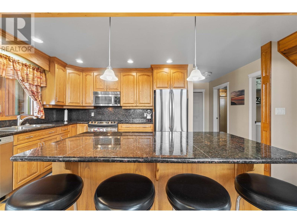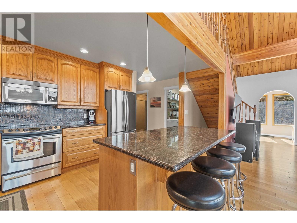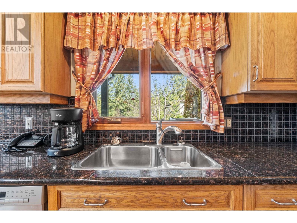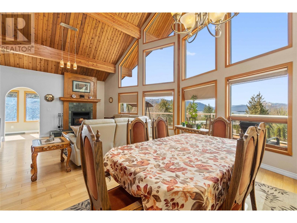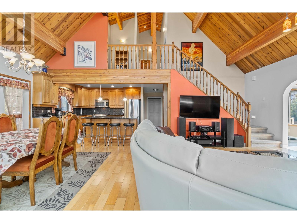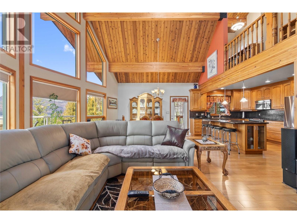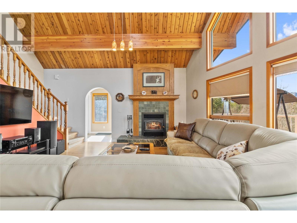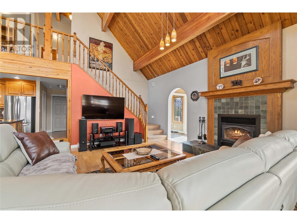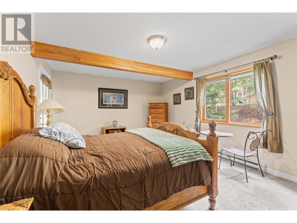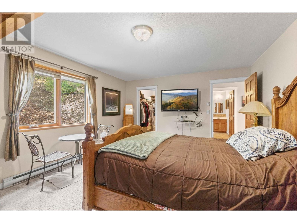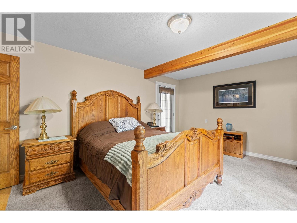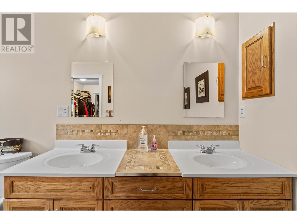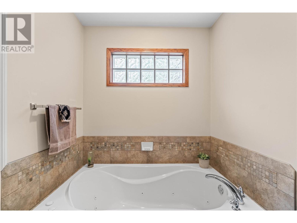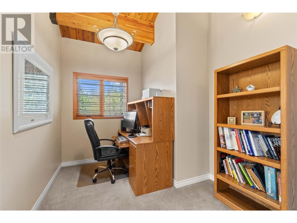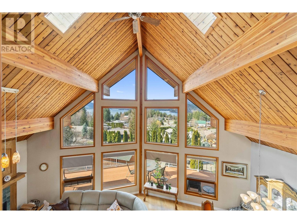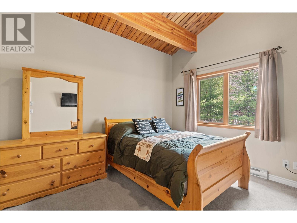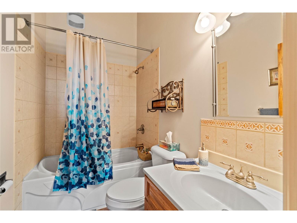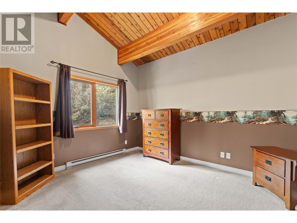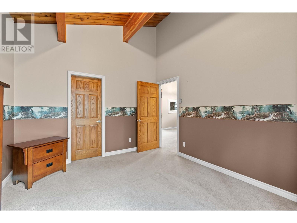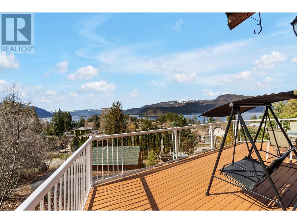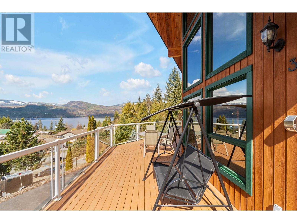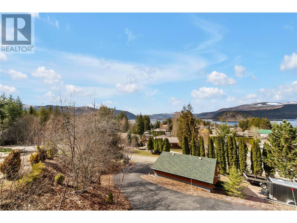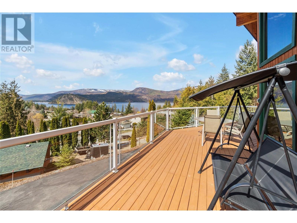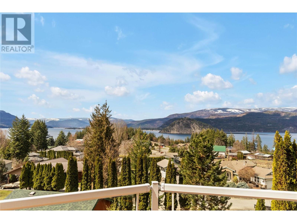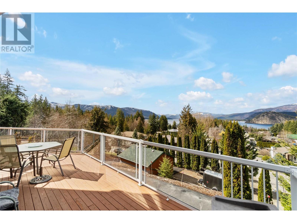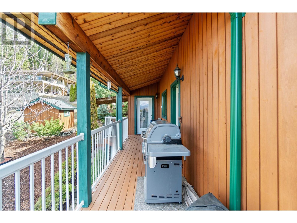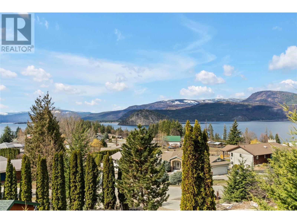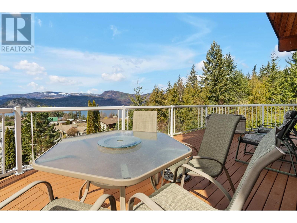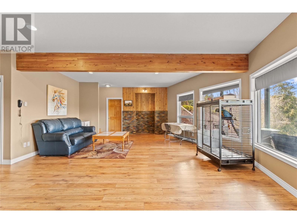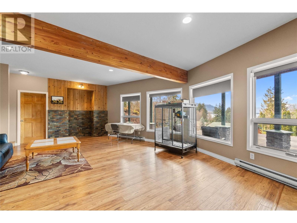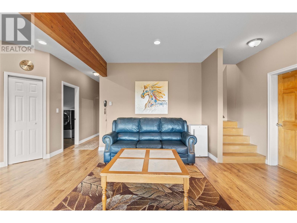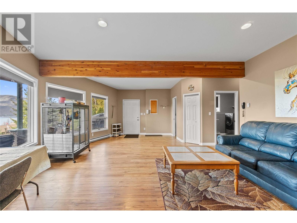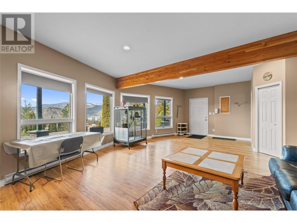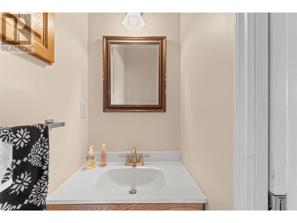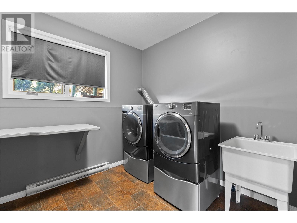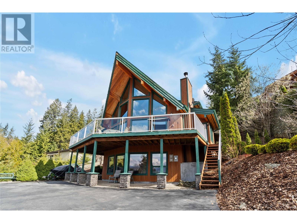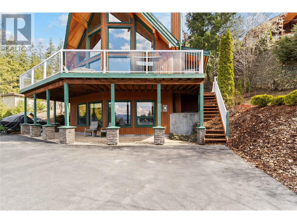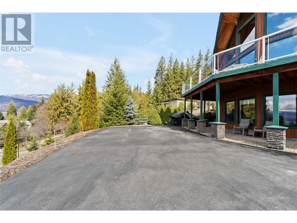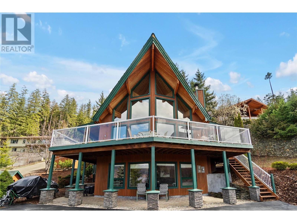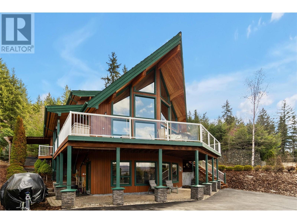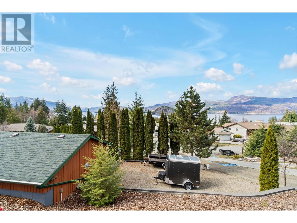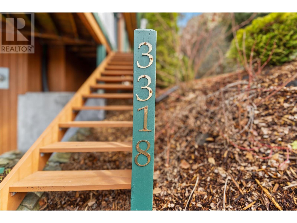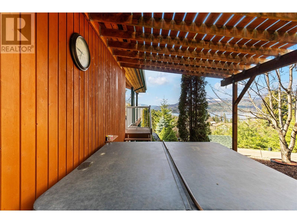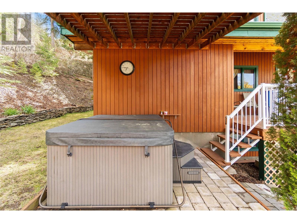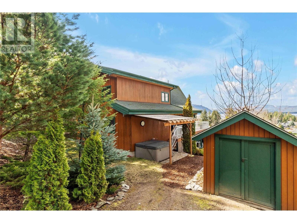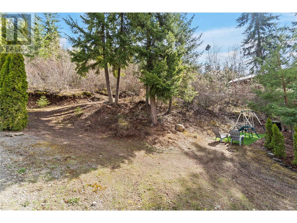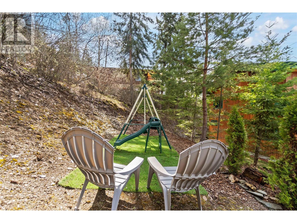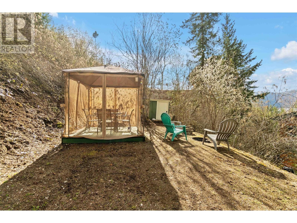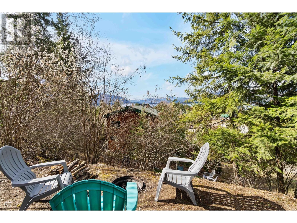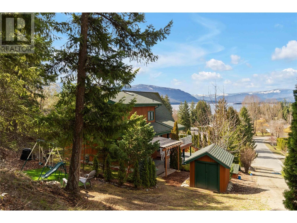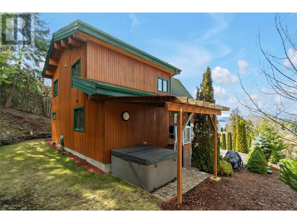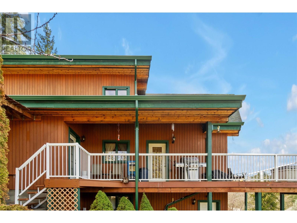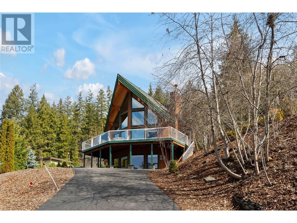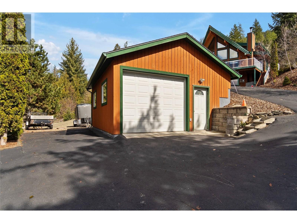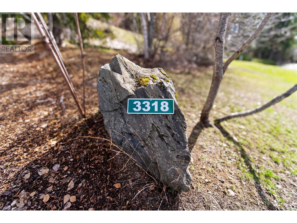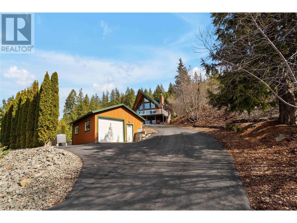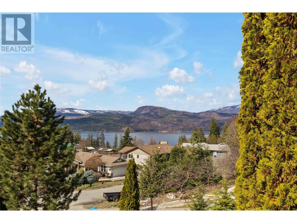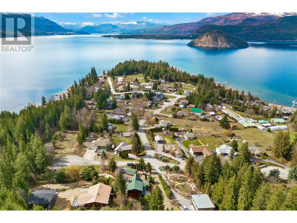3318 Mcbride Road, Blind Bay, British Columbia V0E 1H1 (26684266)
3318 Mcbride Road Blind Bay, British Columbia V0E 1H1
Interested?
Contact us for more information

Lisa Salt
www.saltfowler.com/
https://www.facebook.com/vernonrealestate
www.linkedin.com/in/lisasalt
https://twitter.com/lisasalt
https://instagram.com/salt.fowler

RE/MAX Vernon Salt Fowler
5603 27th Street
Vernon, British Columbia V1T 8Z5
5603 27th Street
Vernon, British Columbia V1T 8Z5
(250) 549-4161
https://saltfowler.com/
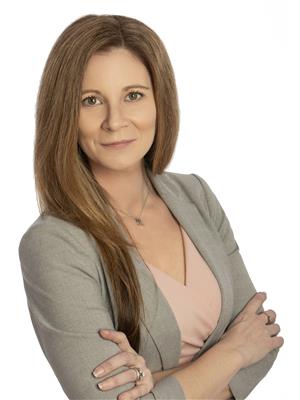
Danielle Harris
danielle-harris.c21.ca/

RE/MAX Vernon Salt Fowler
5603 27th Street
Vernon, British Columbia V1T 8Z5
5603 27th Street
Vernon, British Columbia V1T 8Z5
(250) 549-4161
https://saltfowler.com/

Gordon Fowler
Personal Real Estate Corporation
www.saltfowler.com/

RE/MAX Vernon Salt Fowler
5603 27th Street
Vernon, British Columbia V1T 8Z5
5603 27th Street
Vernon, British Columbia V1T 8Z5
(250) 549-4161
https://saltfowler.com/
3 Bedroom
3 Bathroom
3181 sqft
Fireplace
Baseboard Heaters
Acreage
Sloping
$989,900
To be filled in once back from the Creative Writer. (id:26472)
Property Details
| MLS® Number | 10308547 |
| Property Type | Single Family |
| Neigbourhood | Blind Bay |
| Community Features | Pets Allowed, Rentals Allowed |
| Features | Sloping, Central Island, Balcony |
| Parking Space Total | 8 |
| View Type | Lake View, Mountain View, View (panoramic) |
Building
| Bathroom Total | 3 |
| Bedrooms Total | 3 |
| Appliances | Refrigerator, Dishwasher, Dryer, Range - Electric, Microwave, Washer |
| Constructed Date | 2006 |
| Construction Style Attachment | Detached |
| Fireplace Present | Yes |
| Fireplace Type | Stove |
| Flooring Type | Carpeted, Tile, Vinyl |
| Half Bath Total | 1 |
| Heating Fuel | Electric |
| Heating Type | Baseboard Heaters |
| Roof Material | Vinyl Shingles |
| Roof Style | Unknown |
| Stories Total | 3 |
| Size Interior | 3181 Sqft |
| Type | House |
| Utility Water | Municipal Water |
Parking
| Detached Garage | 2 |
Land
| Acreage | Yes |
| Landscape Features | Sloping |
| Sewer | Septic Tank |
| Size Irregular | 1.18 |
| Size Total | 1.18 Ac|1 - 5 Acres |
| Size Total Text | 1.18 Ac|1 - 5 Acres |
| Zoning Type | Unknown |
Rooms
| Level | Type | Length | Width | Dimensions |
|---|---|---|---|---|
| Second Level | Other | 5'1'' x 8'8'' | ||
| Second Level | Bedroom | 13'1'' x 11'1'' | ||
| Second Level | 4pc Bathroom | 7'11'' x 5'0'' | ||
| Second Level | Bedroom | 13'3'' x 10'3'' | ||
| Second Level | Office | 8'7'' x 10'3'' | ||
| Lower Level | Utility Room | 12'10'' x 32'11'' | ||
| Lower Level | Storage | 5'3'' x 13'8'' | ||
| Lower Level | Laundry Room | 9'10'' x 8'8'' | ||
| Lower Level | 2pc Bathroom | 2'7'' x 7'2'' | ||
| Lower Level | Recreation Room | 19'2'' x 28'6'' | ||
| Main Level | Other | 21'1'' x 18'11'' | ||
| Main Level | Storage | 5'0'' x 10'1'' | ||
| Main Level | 5pc Ensuite Bath | 13'0'' x 10'1'' | ||
| Main Level | Other | 5'10'' x 8'11'' | ||
| Main Level | Primary Bedroom | 13'1'' x 17'7'' | ||
| Main Level | Kitchen | 10'7'' x 11'7'' | ||
| Main Level | Dining Room | 16'9'' x 11'7'' | ||
| Main Level | Living Room | 19'1'' x 15'6'' |
https://www.realtor.ca/real-estate/26684266/3318-mcbride-road-blind-bay-blind-bay


