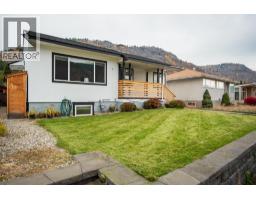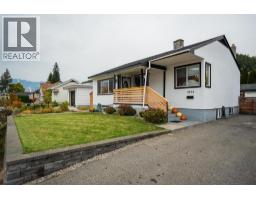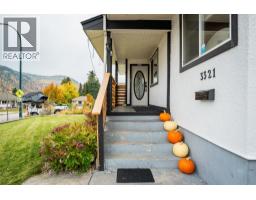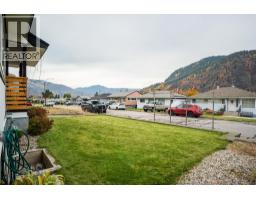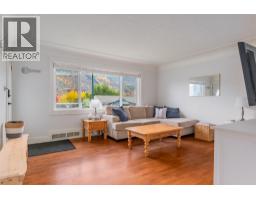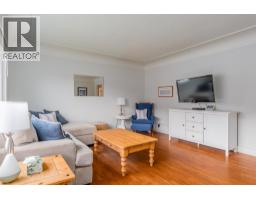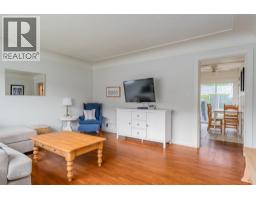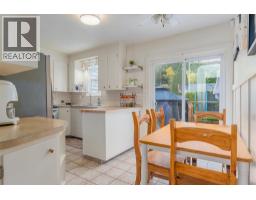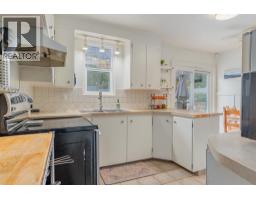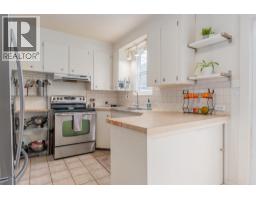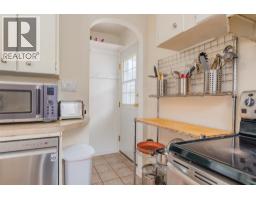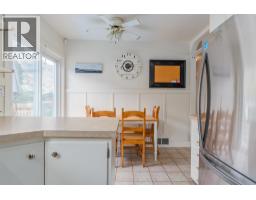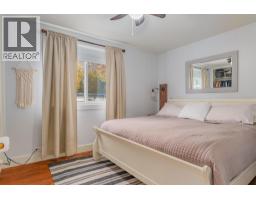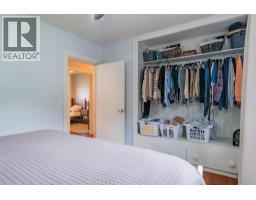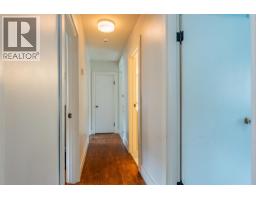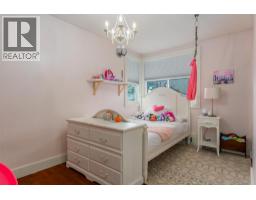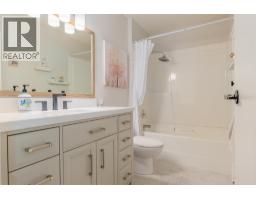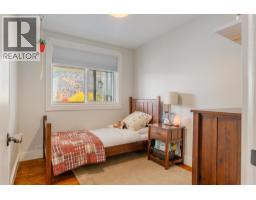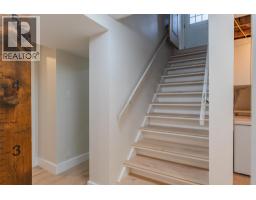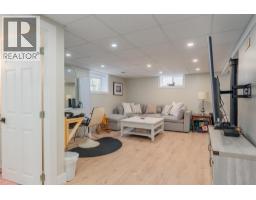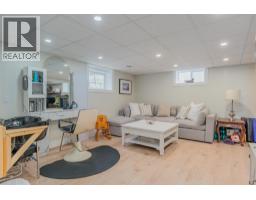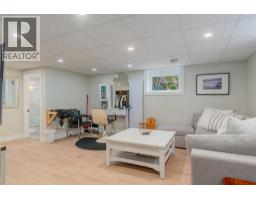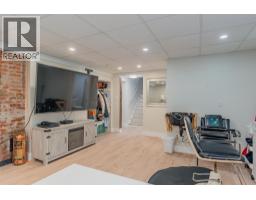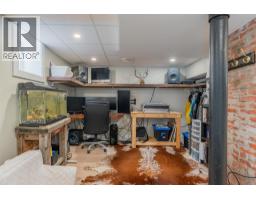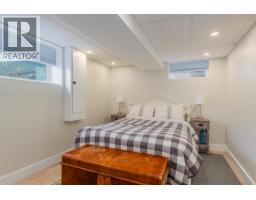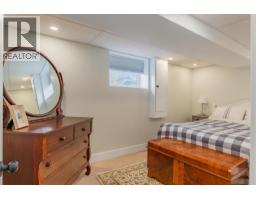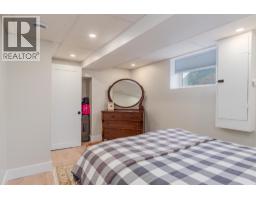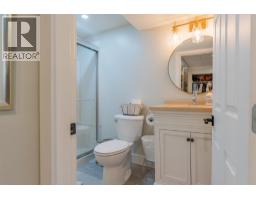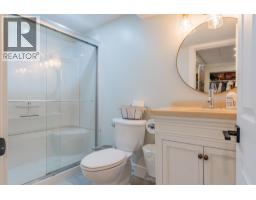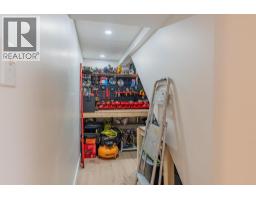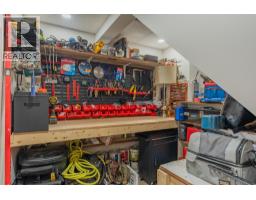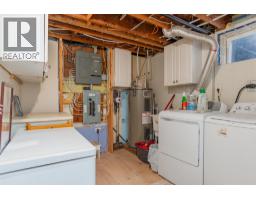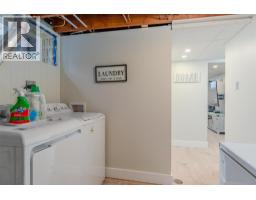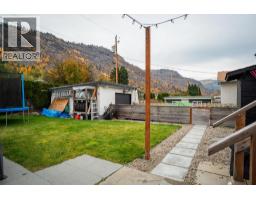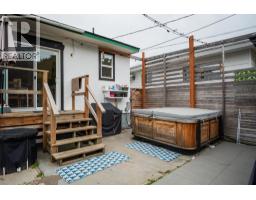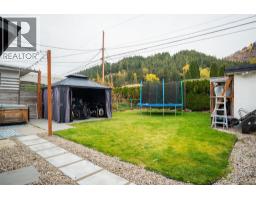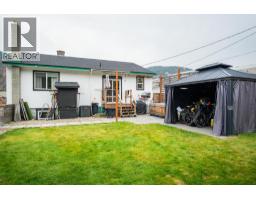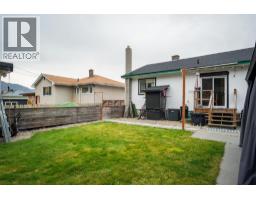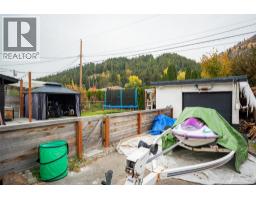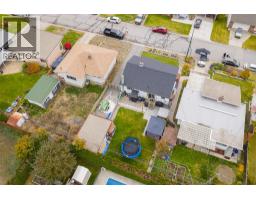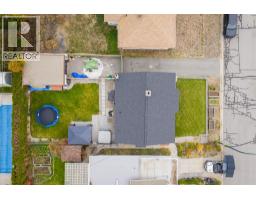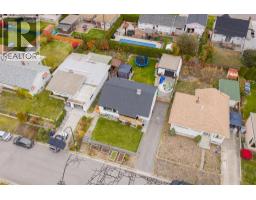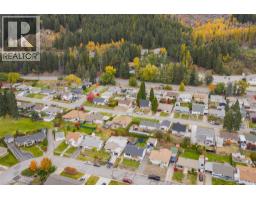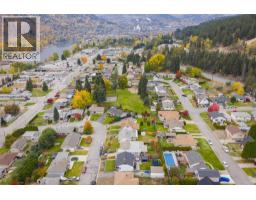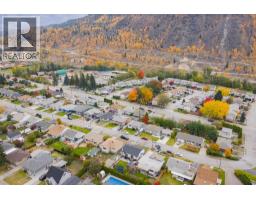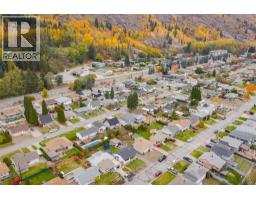3321 Dahlia Crescent, Trail, British Columbia V1R 2Y1 (29037625)
3321 Dahlia Crescent Trail, British Columbia V1R 2Y1
Interested?
Contact us for more information
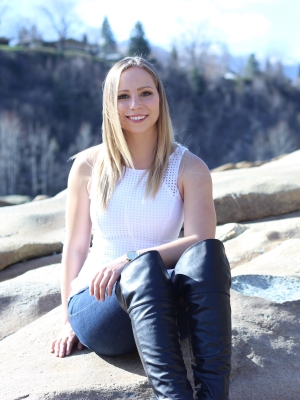
Katie Borsato
https://katieborsatorealestateinc.com/
1252 Bay Avenue,
Trail, British Columbia V1R 4A6
(250) 368-5000
www.allprorealty.ca/
$449,000
Welcome to Glenmerry living at its best — where timeless character meets modern design. This beautifully revitalized family home blends original charm with thoughtful upgrades spanning every level and season. From the moment you arrive, the pride of ownership is unmistakable — with a freshly painted exterior (2024), updated casings, new roof (2025), and a welcoming front porch remodel (2023) that sets the tone for what’s inside. Step through the door to find stunning original hardwood floors, meticulously stained and treated (2014), paired with upgraded baseboards for a clean, cohesive finish. The main floor offers a bright and inviting layout perfect for family life, featuring a newly renovated upstairs bathroom (2025) and modern kitchen with a new fridge, dishwasher, and dryer (2025). Downstairs, the fully finished basement offers incredible versatility — including a rec room, new bathroom, laundry area, and additional bedroom and tool room (2025). Every major system has been thoughtfully updated: new furnace and A/C (2019), insulated and wired garage (2016), and a fully fenced, landscaped yard (2019–2020) complete with irrigation system, retaining wall, and lush lawn. The backyard is an entertainer’s dream — featuring a 2024 patio and gazebo, plus a hot tub with all-new internals (2025). Whether you’re hosting gatherings or enjoying quiet evenings under the lights, this property delivers the perfect balance of style, substance, and serenity. (id:26472)
Property Details
| MLS® Number | 10366756 |
| Property Type | Single Family |
| Neigbourhood | Trail |
| Amenities Near By | Schools |
| Parking Space Total | 6 |
Building
| Bathroom Total | 2 |
| Bedrooms Total | 4 |
| Architectural Style | Ranch |
| Constructed Date | 1953 |
| Construction Style Attachment | Detached |
| Cooling Type | Central Air Conditioning |
| Exterior Finish | Stucco |
| Flooring Type | Hardwood |
| Heating Type | See Remarks |
| Roof Material | Asphalt Shingle |
| Roof Style | Unknown |
| Stories Total | 2 |
| Size Interior | 1888 Sqft |
| Type | House |
| Utility Water | Municipal Water |
Parking
| Detached Garage | 1 |
Land
| Acreage | No |
| Land Amenities | Schools |
| Landscape Features | Landscaped |
| Sewer | Municipal Sewage System |
| Size Irregular | 0.12 |
| Size Total | 0.12 Ac|under 1 Acre |
| Size Total Text | 0.12 Ac|under 1 Acre |
| Zoning Type | Residential |
Rooms
| Level | Type | Length | Width | Dimensions |
|---|---|---|---|---|
| Basement | Laundry Room | 8' x 7' | ||
| Basement | Workshop | 5' x 7' | ||
| Basement | Office | 10' x 10' | ||
| Basement | Recreation Room | 20' x 14' | ||
| Basement | Full Bathroom | Measurements not available | ||
| Basement | Bedroom | 10' x 9'4'' | ||
| Main Level | Bedroom | 13'2'' x 8'6'' | ||
| Main Level | Full Bathroom | Measurements not available | ||
| Main Level | Primary Bedroom | 12' x 9'9'' | ||
| Main Level | Bedroom | 9' x 9' | ||
| Main Level | Kitchen | 10'2'' x 7' | ||
| Main Level | Dining Room | 10'2'' x 7' | ||
| Main Level | Living Room | 13'7'' x 15'8'' |
https://www.realtor.ca/real-estate/29037625/3321-dahlia-crescent-trail-trail


